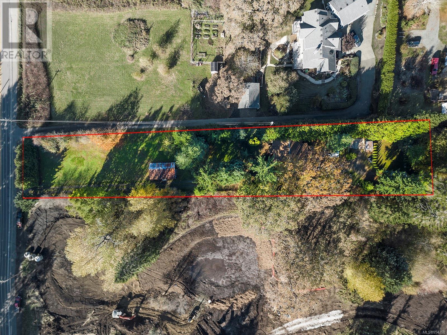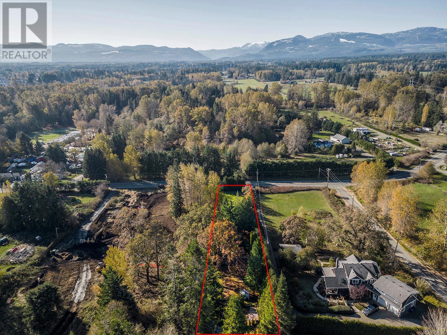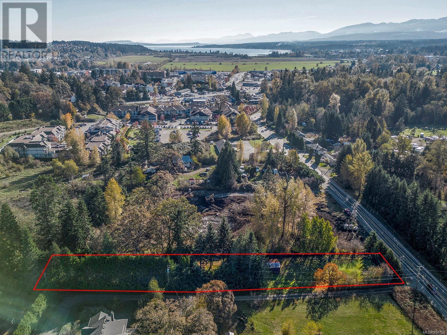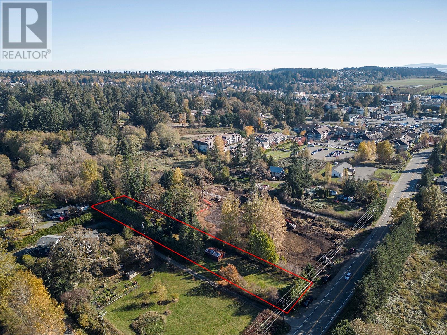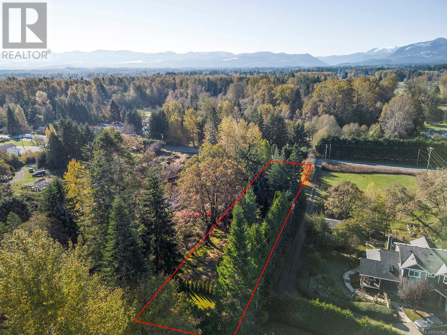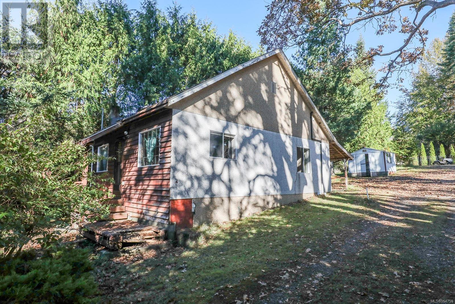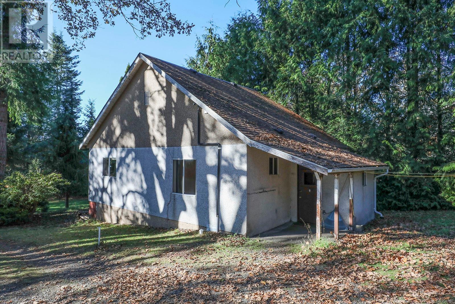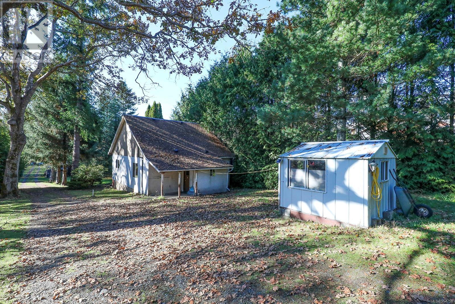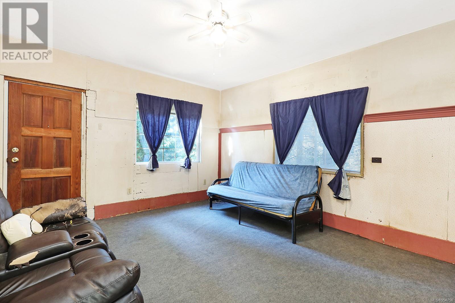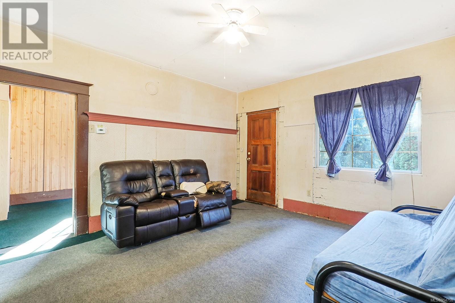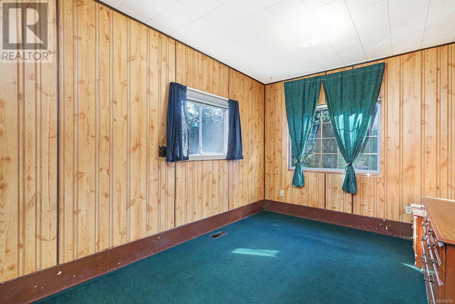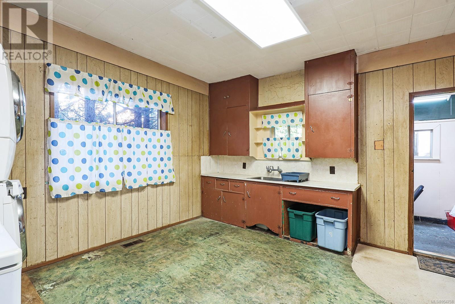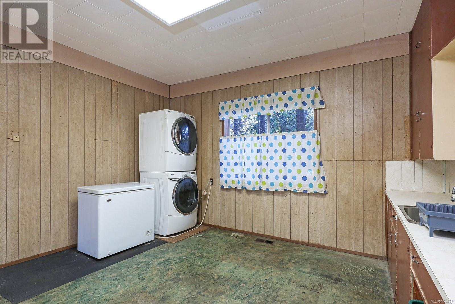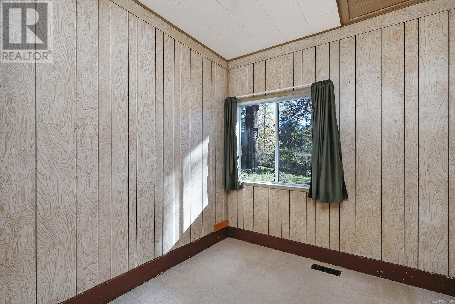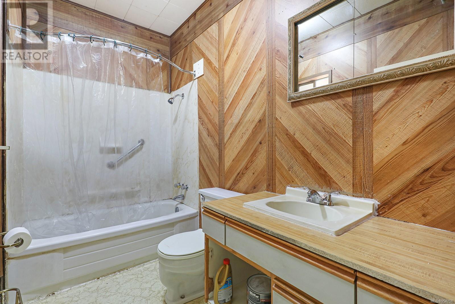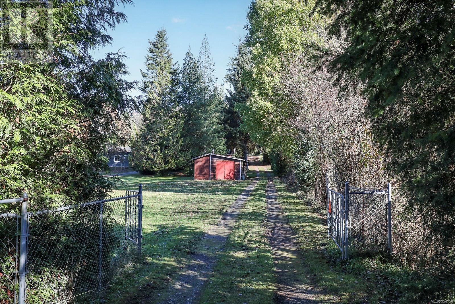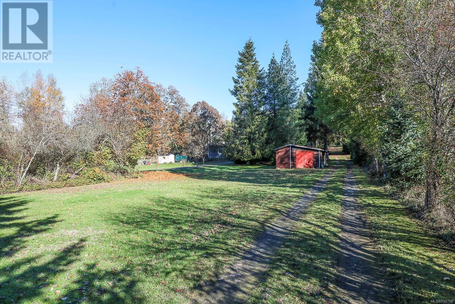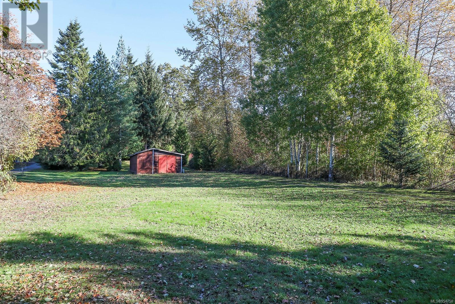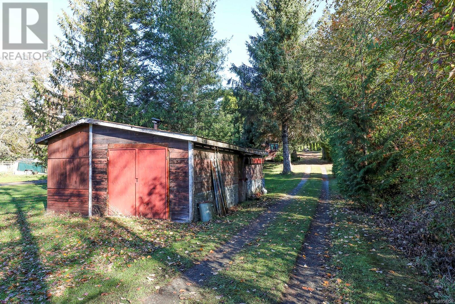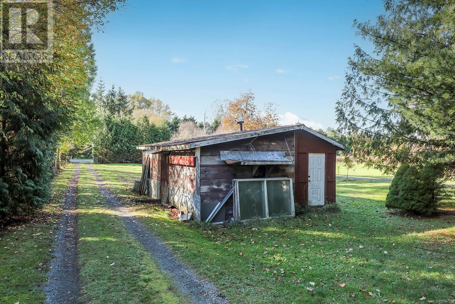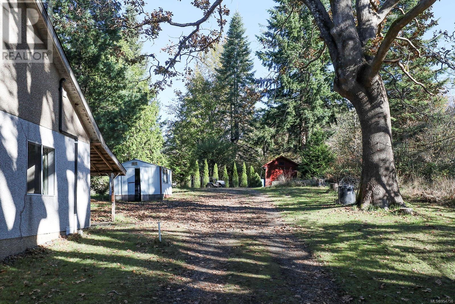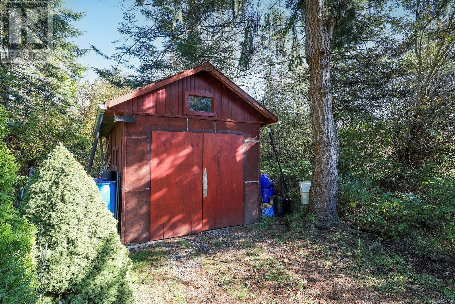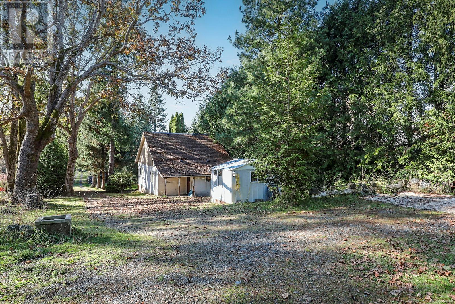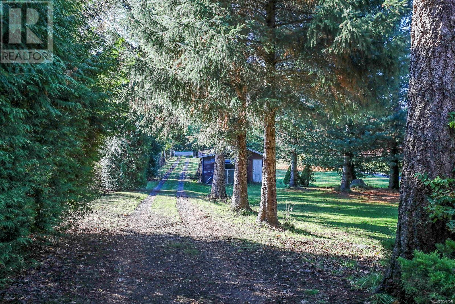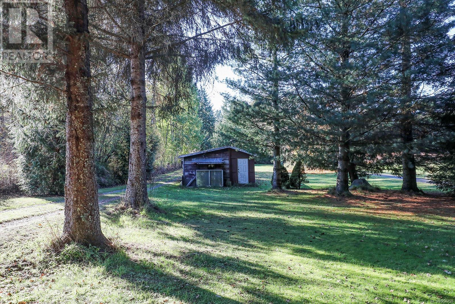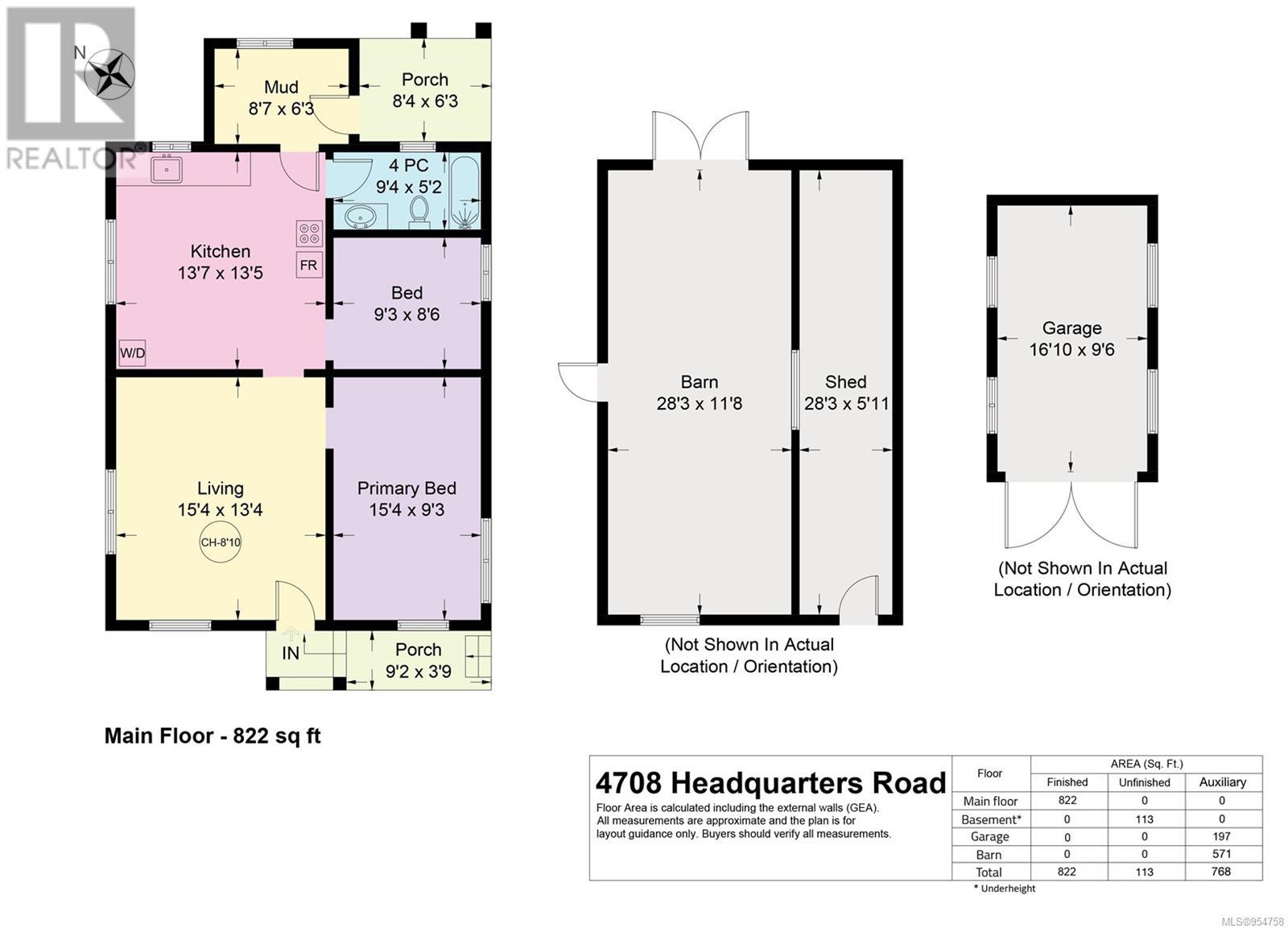4708 Headquarters Rd Courtenay, British Columbia V9N 9H4
$549,900
Sturdy fixer-upper waiting for your ideas: This 1940s home is centrally-located, within walking distance of downtown, parks, athletic facilities, and shopping. The property measures a beautiful 0.67 acres of lawn and mature trees, including two giant Garry oaks. The house sits nearly 300 feet back from the road, providing a sense of rural living, even though connected to municipal water and sewer. Keep the 570 square foot barn for your gardening equipment and toys, or convert it into that workshop you’ve always wanted. Whether you renovate the original home for your own urban cottage, or start fresh with your dream house, you’ll love this green oasis in the middle of it all. Building measurements taken from the floor plans by LSP Media. Property measurements taken from BC Assessment. All measurements should be verified, if important. (id:50419)
Property Details
| MLS® Number | 954758 |
| Property Type | Single Family |
| Neigbourhood | Courtenay North |
| Parking Space Total | 5 |
Building
| Bathroom Total | 1 |
| Bedrooms Total | 2 |
| Appliances | Refrigerator, Stove, Washer, Dryer |
| Constructed Date | 1945 |
| Cooling Type | None |
| Heating Fuel | Electric |
| Heating Type | Forced Air |
| Size Interior | 935 Sqft |
| Total Finished Area | 822 Sqft |
| Type | House |
Land
| Acreage | No |
| Size Irregular | 0.61 |
| Size Total | 0.61 Ac |
| Size Total Text | 0.61 Ac |
| Zoning Description | Rr5 |
| Zoning Type | Residential |
Rooms
| Level | Type | Length | Width | Dimensions |
|---|---|---|---|---|
| Lower Level | Utility Room | 14'11 x 7'7 | ||
| Main Level | Entrance | 8'7 x 6'3 | ||
| Main Level | Bathroom | 9'4 x 5'2 | ||
| Main Level | Bedroom | 9'3 x 8'6 | ||
| Main Level | Primary Bedroom | 15'4 x 9'3 | ||
| Main Level | Living Room | 15'4 x 13'4 | ||
| Main Level | Kitchen | 13'7 x 13'5 |
https://www.realtor.ca/real-estate/26566401/4708-headquarters-rd-courtenay-courtenay-north
Interested?
Contact us for more information

Derek Weir
www.derekweir.com/

2230a Cliffe Ave.
Courtenay, British Columbia V9N 2L4
(250) 334-9900
(877) 216-5171
(250) 334-9955
www.oceanpacificrealty.com/

