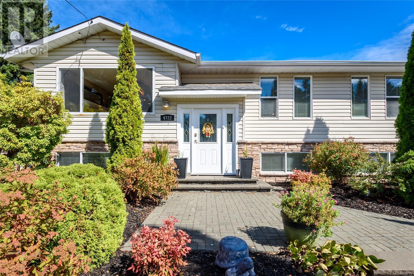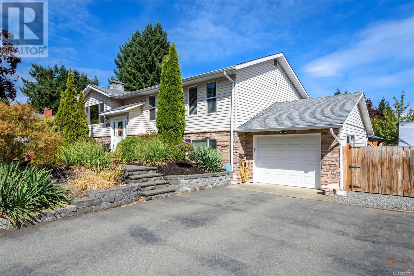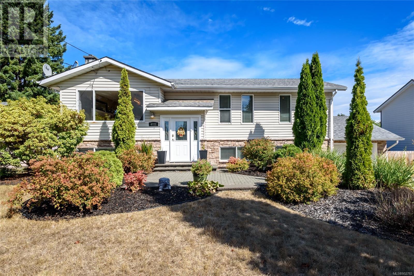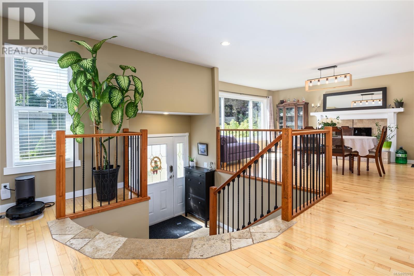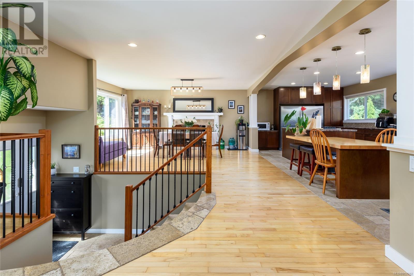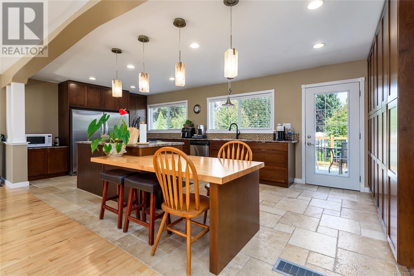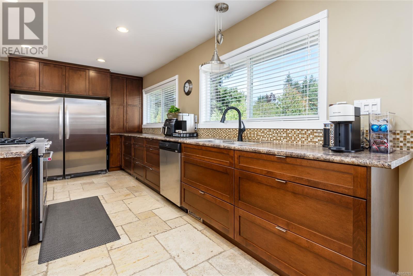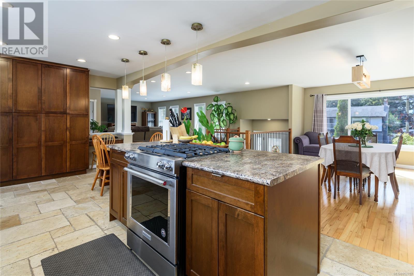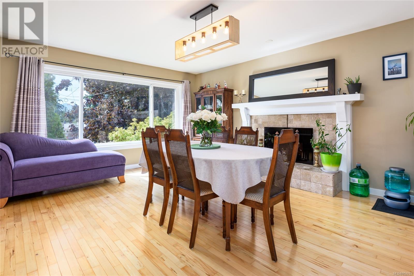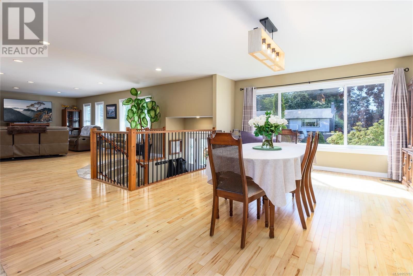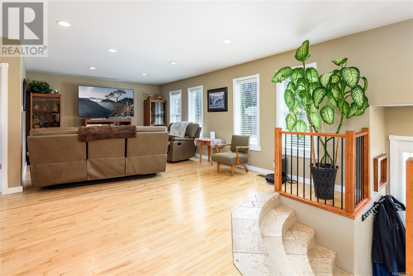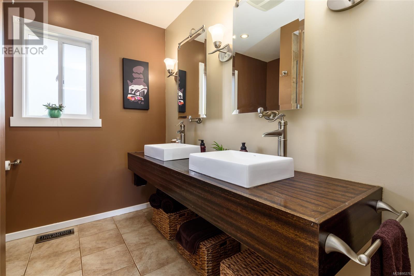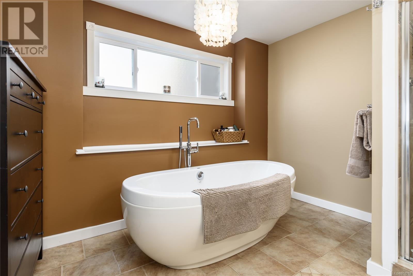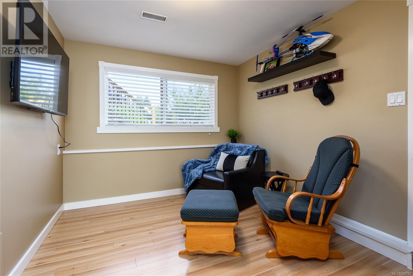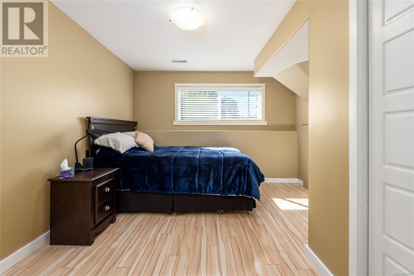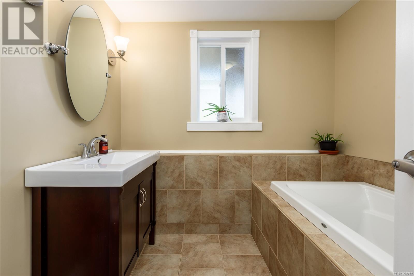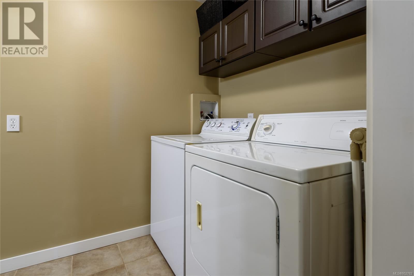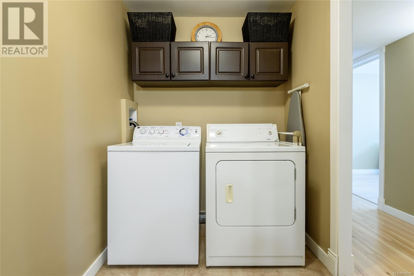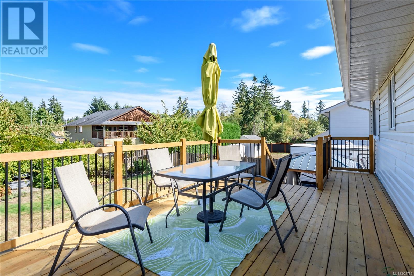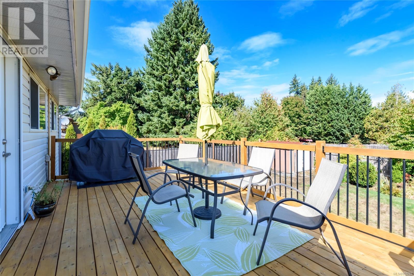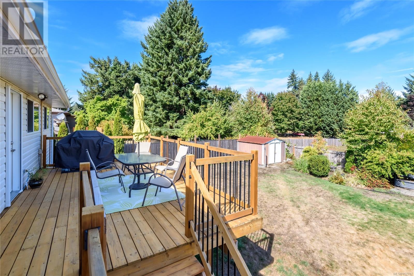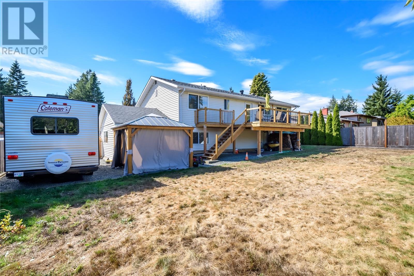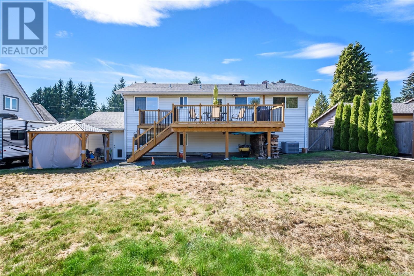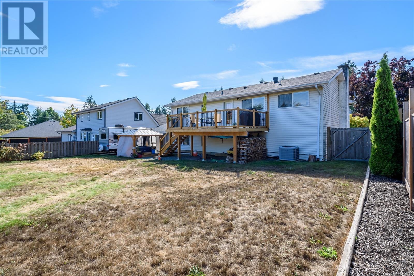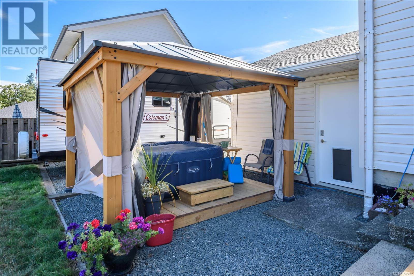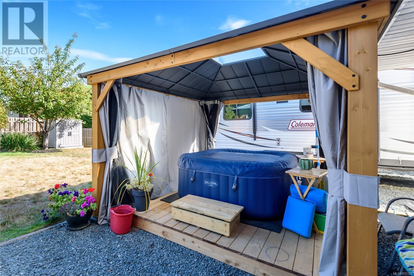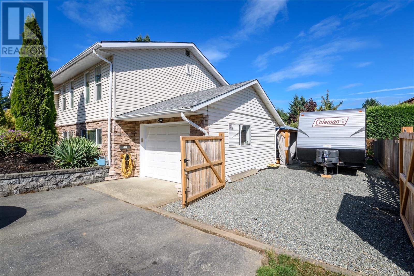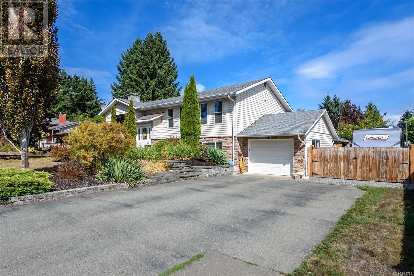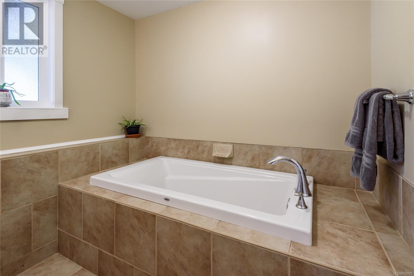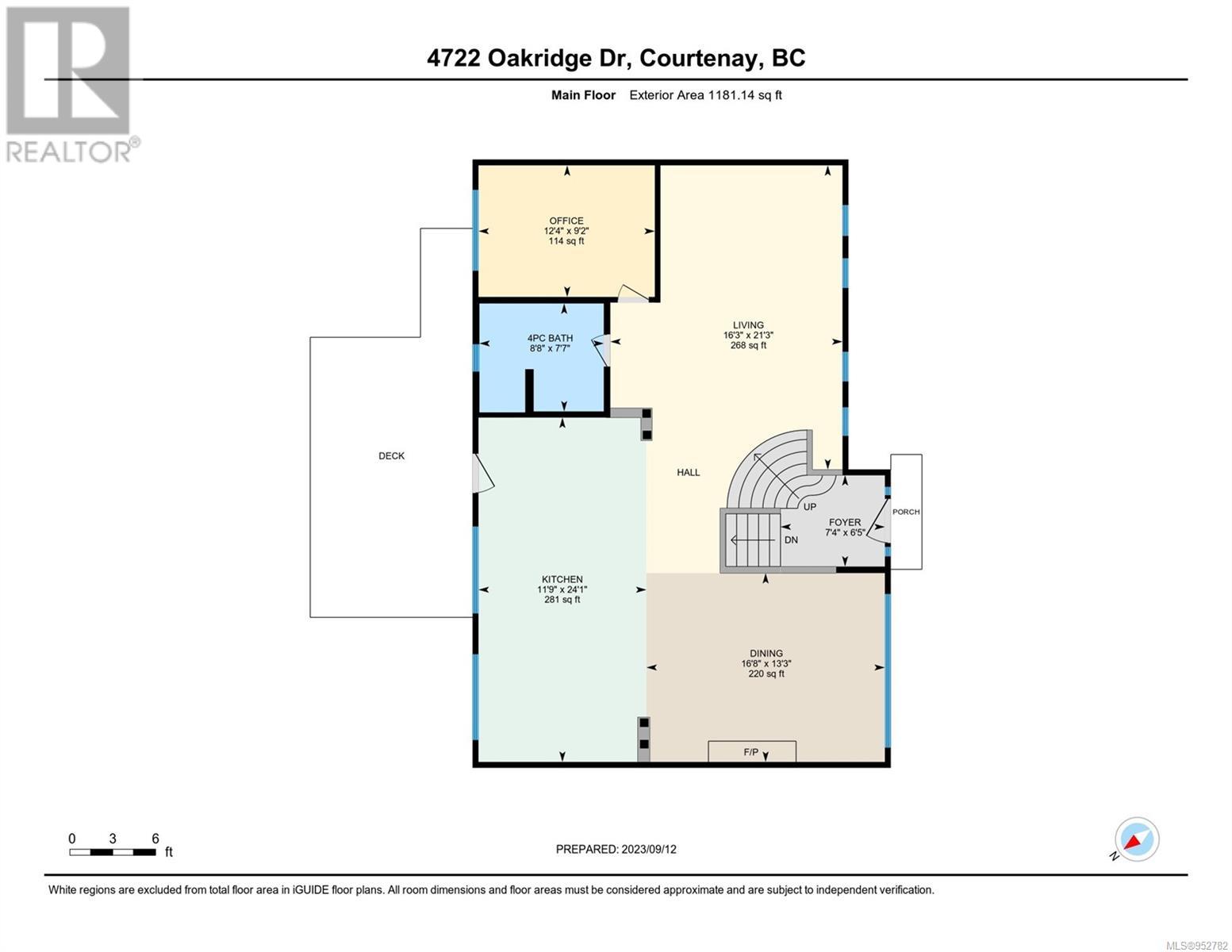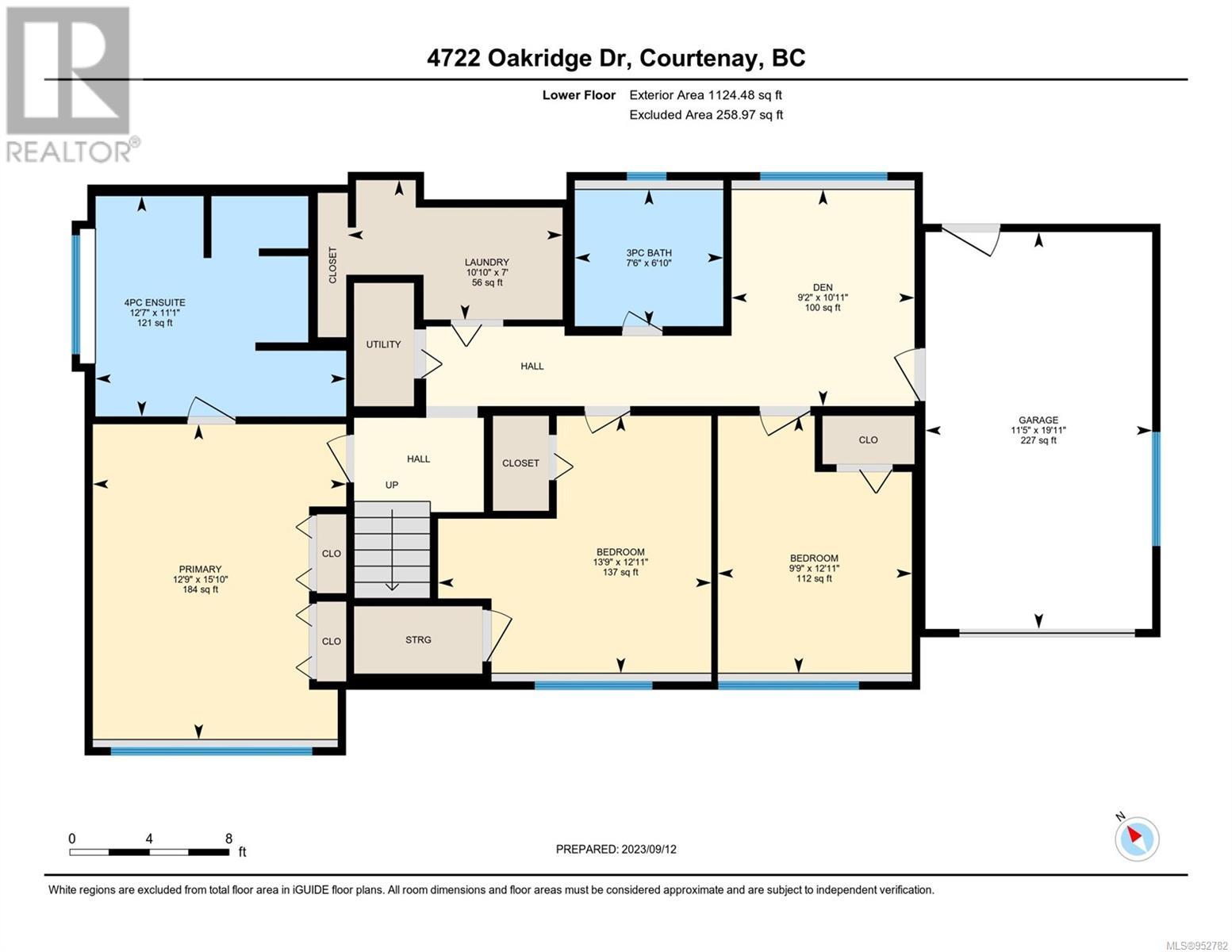4722 Oakridge Dr Courtenay, British Columbia V9N 6A8
$829,900
This beautifully updated 3-bdrm + den home sits on a generous 0.22-acre lot in a quiet, family-friendly neighborhood. With 2,305 square feet of well designed living space, this home offers a perfect blend of comfort, style & convenience. Built in 1966, this home has been thoughtfully updated to meet the needs of today's homeowners. The stunning kitchen is a chef's dream, boasting modern appliances,including a side by side fridge/freezer, ample counter space, & stylish cabinetry. The primary bedroom is a true sanctuary, offering a spacious layout and a gorgeous ensuite bathroom. Whether you're unwinding after a long day or starting your morning, this is a space you'll cherish. An electric furnace & heat pump ensure year-round climate control, while the gas hot water on demand system provides endless hot water when you need it. Imagine hosting barbecues on the patio or enjoying quiet mornings with a cup of coffee in the backyard. Oh, and don't forget about the RV parking! (id:50419)
Property Details
| MLS® Number | 952782 |
| Property Type | Single Family |
| Neigbourhood | Courtenay East |
| Features | Central Location, Other |
| Parking Space Total | 2 |
| Plan | Vip18219 |
Building
| Bathroom Total | 3 |
| Bedrooms Total | 3 |
| Constructed Date | 1966 |
| Cooling Type | Central Air Conditioning |
| Fireplace Present | Yes |
| Fireplace Total | 1 |
| Heating Fuel | Electric |
| Heating Type | Forced Air, Heat Pump |
| Size Interior | 2305 Sqft |
| Total Finished Area | 2305 Sqft |
| Type | House |
Land
| Access Type | Road Access |
| Acreage | No |
| Size Irregular | 9583 |
| Size Total | 9583 Sqft |
| Size Total Text | 9583 Sqft |
| Zoning Description | Rr-2s |
| Zoning Type | Unknown |
Rooms
| Level | Type | Length | Width | Dimensions |
|---|---|---|---|---|
| Lower Level | Ensuite | 11'1 x 12'7 | ||
| Lower Level | Bathroom | 6'10 x 7'6 | ||
| Lower Level | Laundry Room | 7 ft | 7 ft x Measurements not available | |
| Lower Level | Den | 10'11 x 9'2 | ||
| Lower Level | Bedroom | 12'11 x 13'9 | ||
| Lower Level | Bedroom | 12'11 x 9'9 | ||
| Lower Level | Primary Bedroom | 15'10 x 12'9 | ||
| Main Level | Entrance | 7'4 x 6'5 | ||
| Main Level | Bathroom | 8'8 x 7'7 | ||
| Main Level | Office | 12'4 x 9'2 | ||
| Main Level | Kitchen | 11'9 x 24'1 | ||
| Main Level | Living Room | 16'3 x 21'3 | ||
| Main Level | Dining Room | 16'8 x 13'3 |
https://www.realtor.ca/real-estate/26486835/4722-oakridge-dr-courtenay-courtenay-east
Interested?
Contact us for more information
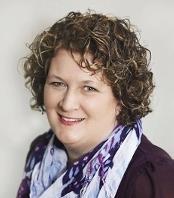
Andrea Davis
Personal Real Estate Corporation
www.andreadavis.ca/

#121 - 750 Comox Road
Courtenay, British Columbia V9N 3P6
(250) 334-3124
(800) 638-4226
(250) 334-1901

