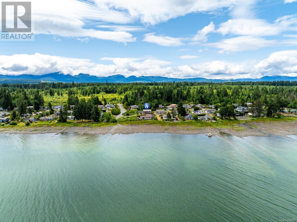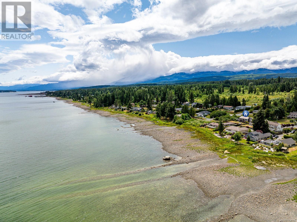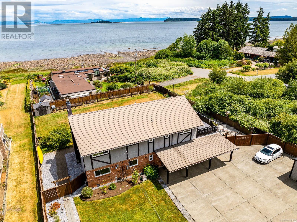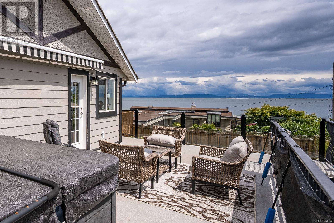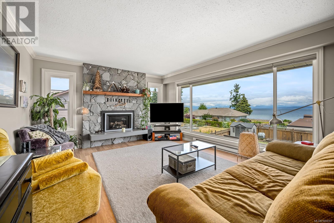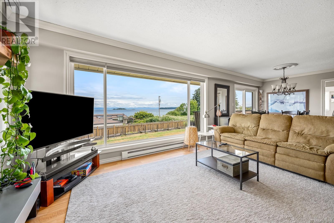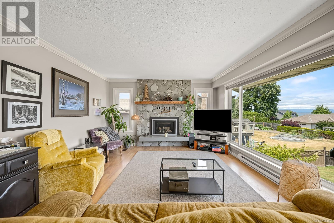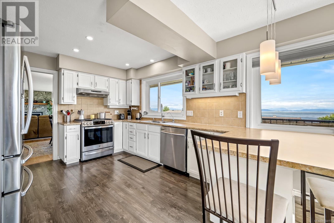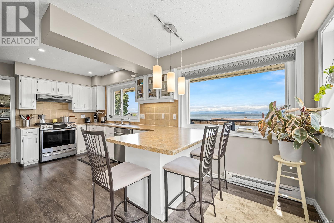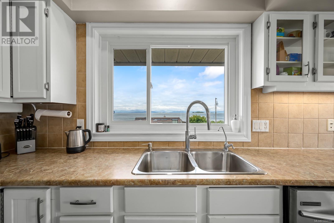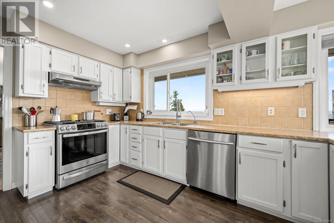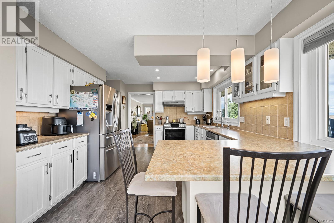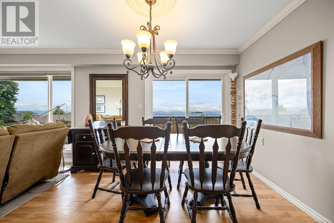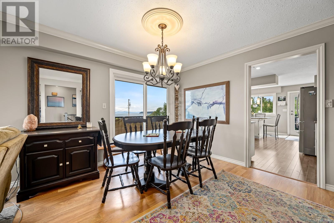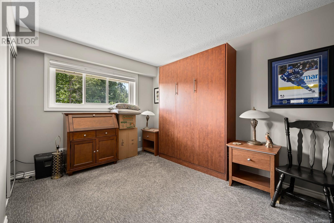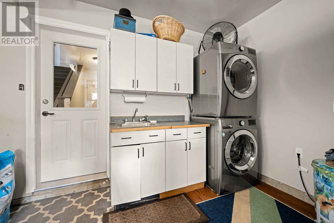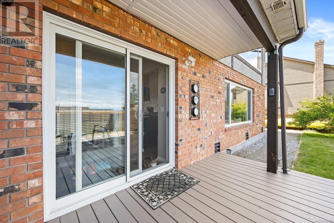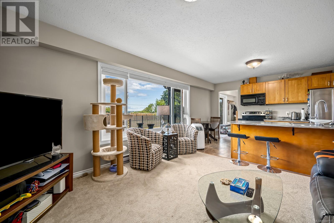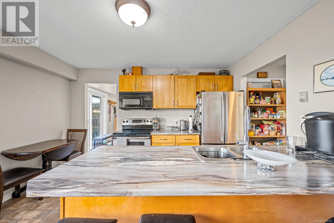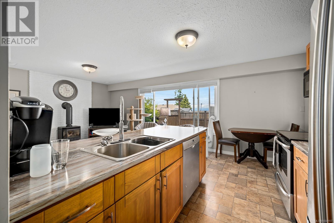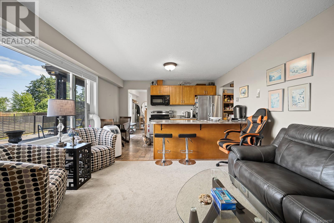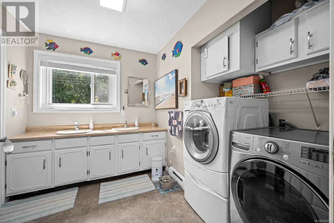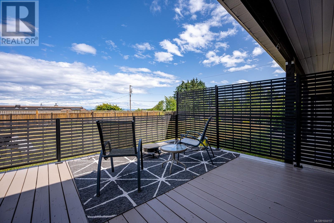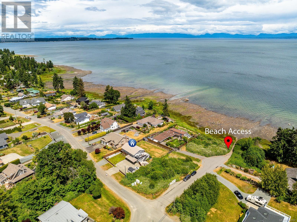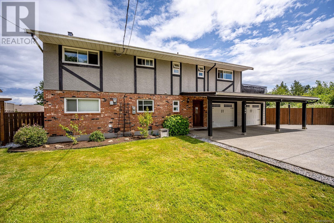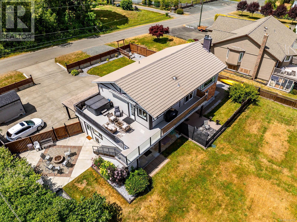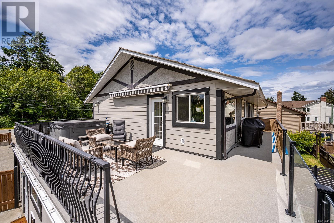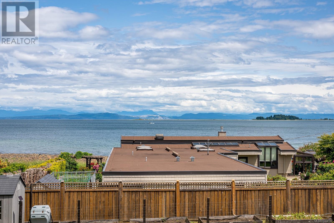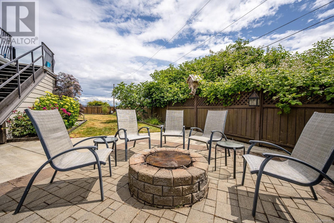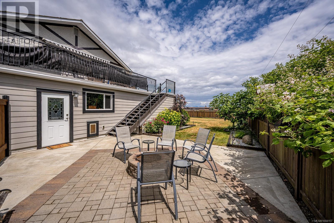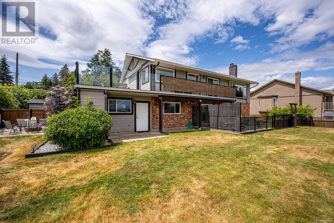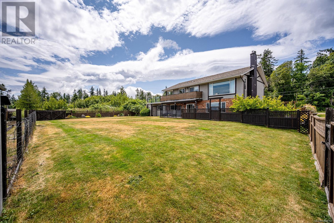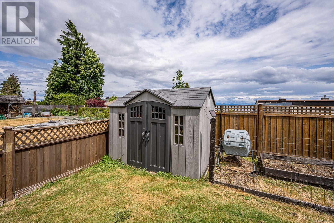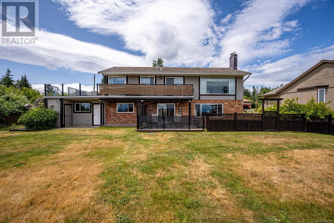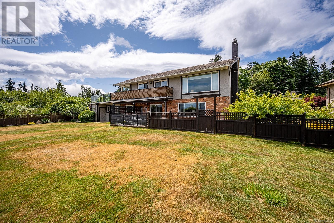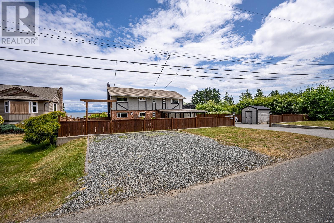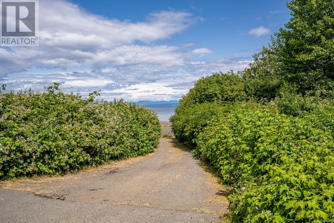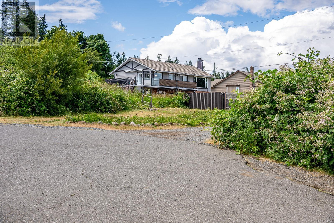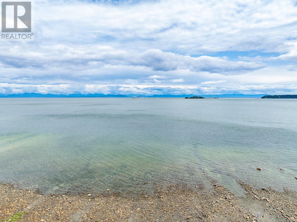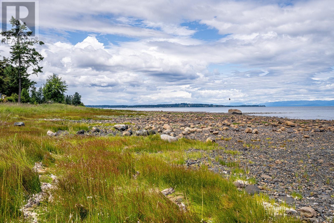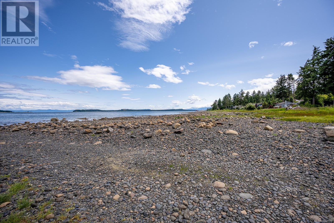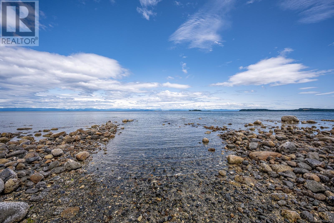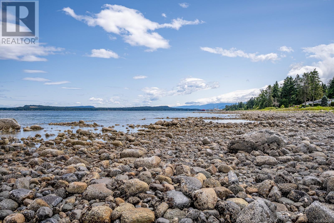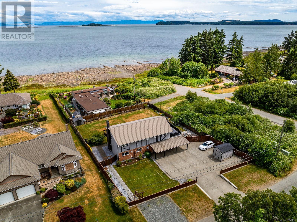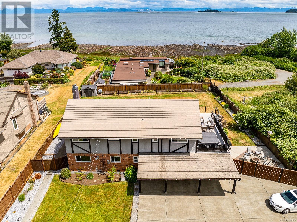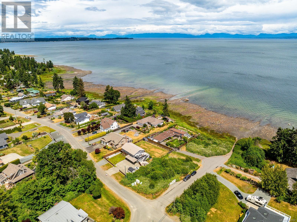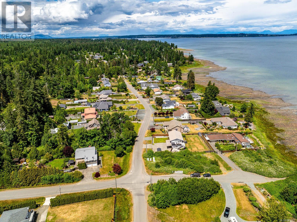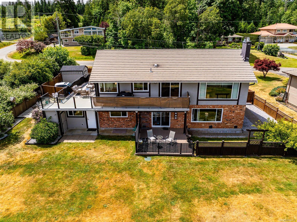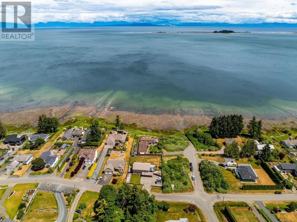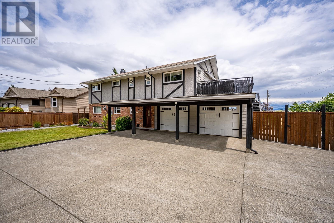4786 Kilmarnock Dr Courtenay, British Columbia V9N 9S5
$1,195,000
Ocean & Mountain View Home -Steps to the Beach! Wake up to breathtaking views of the Strait of Georgia, Tree Island, and Denman Island! Perched on .35-acre lot in a sought-after semi-rural beachside neighborhood, this property offers the perfect blend of tranquility, recreation, and convenience. The main level features an inviting space with lots of windows for natural light, a cozy gas fireplace and stunning sightlines to the ocean and mountains. Step out onto the expansive deck-an ideal space for morning coffee, evening sunsets, or entertaining. Two spacious bedrooms complete the upper level. Downstairs, a self-contained bright one-bedroom in-law suite with incredible ocean views, gas fireplace & in suite laundry. Just a one-minute stroll to beach access, this is the ultimate location for paddleboarding, kayaking, or jet skiing. Outside is a low maintenance fully fenced yard with garden boxes, extra storage plus RV & boat parking! (id:50419)
Property Details
| MLS® Number | 1004157 |
| Property Type | Single Family |
| Neigbourhood | Courtenay South |
| Features | Southern Exposure, Other, Marine Oriented |
| Parking Space Total | 8 |
| Structure | Shed, Patio(s) |
| View Type | Mountain View, Ocean View |
Building
| Bathroom Total | 3 |
| Bedrooms Total | 3 |
| Constructed Date | 1979 |
| Cooling Type | None |
| Fireplace Present | Yes |
| Fireplace Total | 2 |
| Heating Fuel | Electric |
| Heating Type | Baseboard Heaters |
| Size Interior | 2,227 Ft2 |
| Total Finished Area | 2227 Sqft |
| Type | House |
Land
| Access Type | Road Access |
| Acreage | No |
| Size Irregular | 15246 |
| Size Total | 15246 Sqft |
| Size Total Text | 15246 Sqft |
| Zoning Description | Cr-1 |
| Zoning Type | Residential |
Rooms
| Level | Type | Length | Width | Dimensions |
|---|---|---|---|---|
| Lower Level | Patio | 15 ft | 15 ft | 15 ft x 15 ft |
| Lower Level | Bathroom | 9 ft | Measurements not available x 9 ft | |
| Lower Level | Bedroom | 12'10 x 9'3 | ||
| Lower Level | Den | 8'5 x 8'2 | ||
| Lower Level | Kitchen | 12'1 x 8'8 | ||
| Lower Level | Living Room | 13'3 x 12'11 | ||
| Main Level | Ensuite | 4-Piece | ||
| Main Level | Bathroom | 4-Piece | ||
| Main Level | Bedroom | 13'4 x 9'3 | ||
| Main Level | Primary Bedroom | 11 ft | Measurements not available x 11 ft | |
| Main Level | Kitchen | 18'4 x 11'10 | ||
| Main Level | Dining Room | 10 ft | Measurements not available x 10 ft | |
| Main Level | Living Room | 16'4 x 13'3 |
https://www.realtor.ca/real-estate/28499898/4786-kilmarnock-dr-courtenay-courtenay-south
Contact Us
Contact us for more information

Tina Vincent
Personal Real Estate Corporation
tinavincent.com/
#121 - 750 Comox Road
Courtenay, British Columbia V9N 3P6
(250) 334-3124
(800) 638-4226
(250) 334-1901

