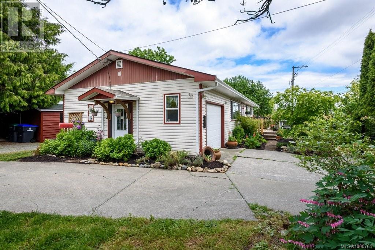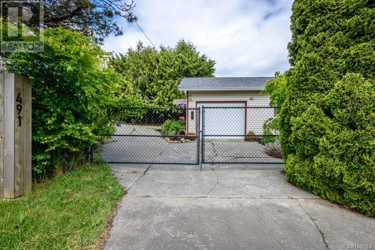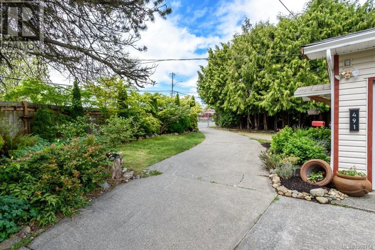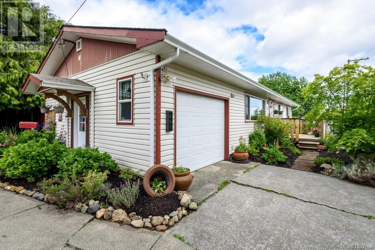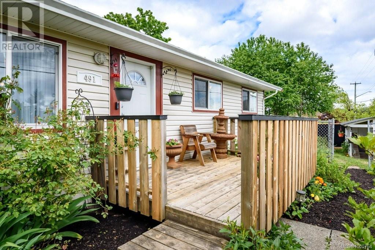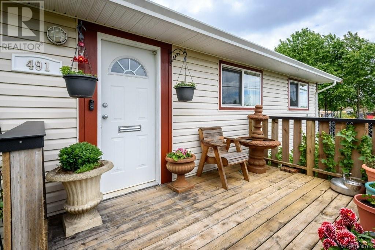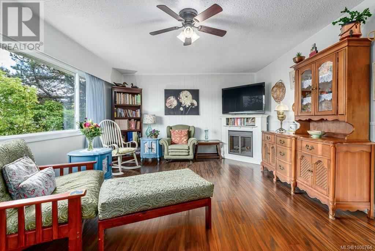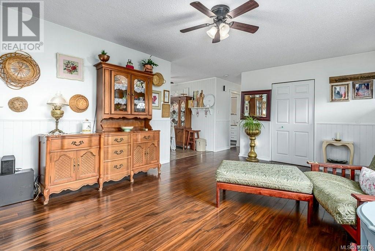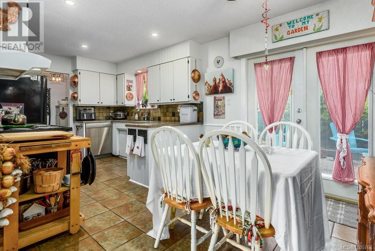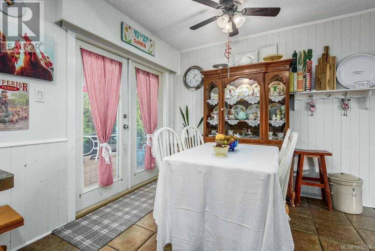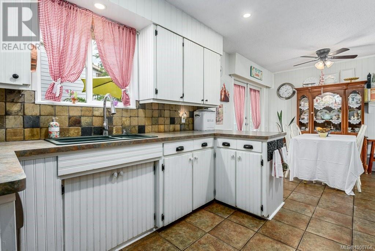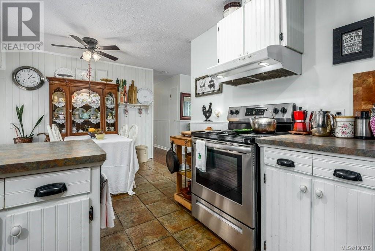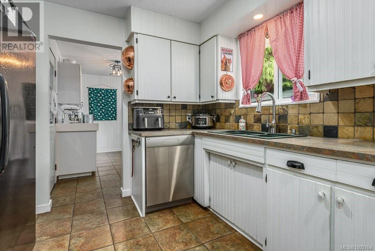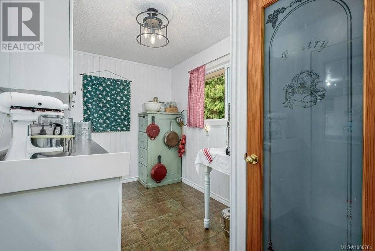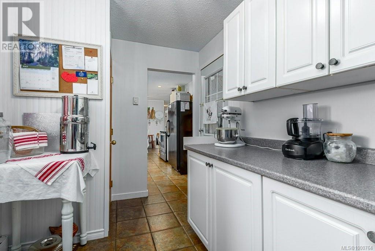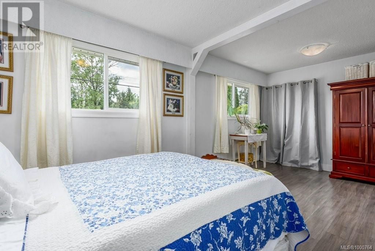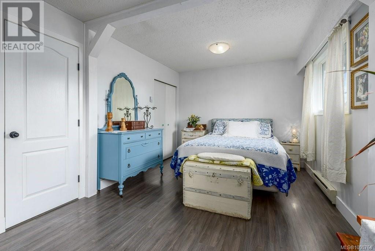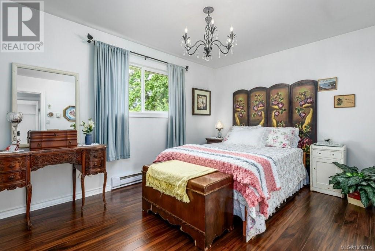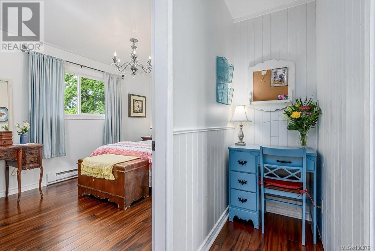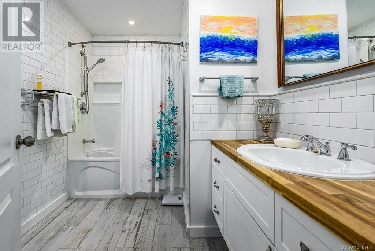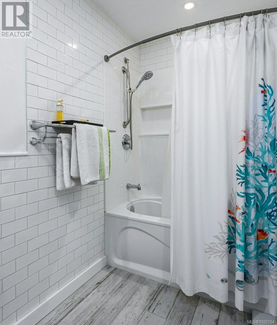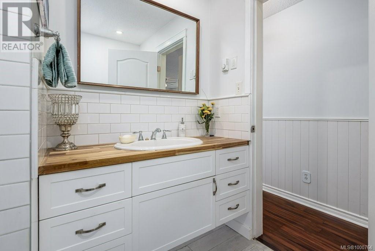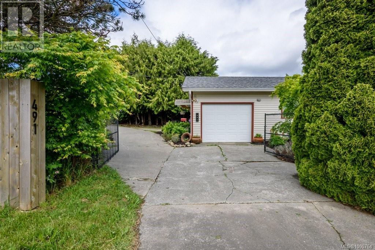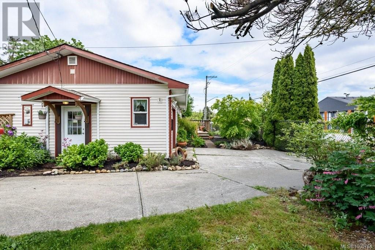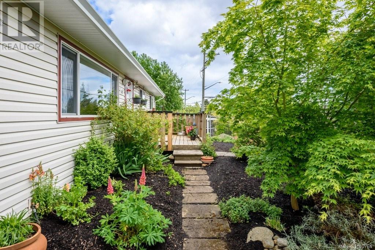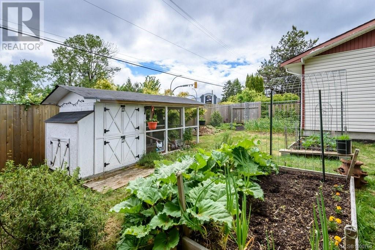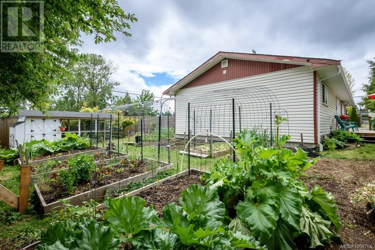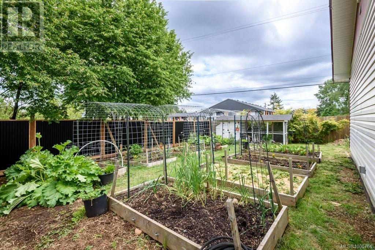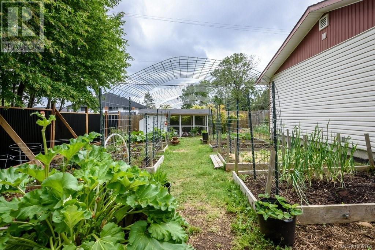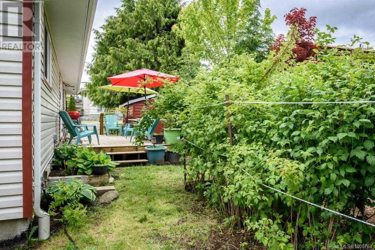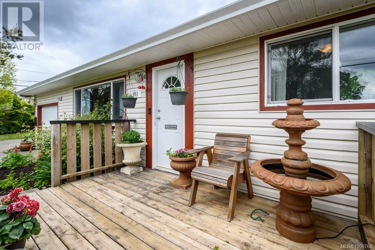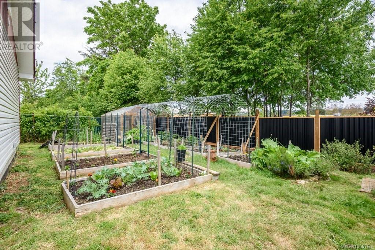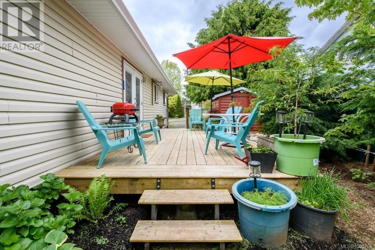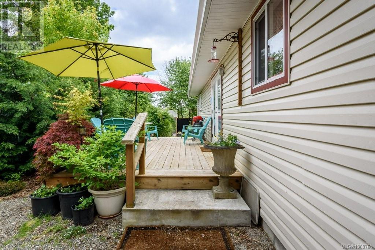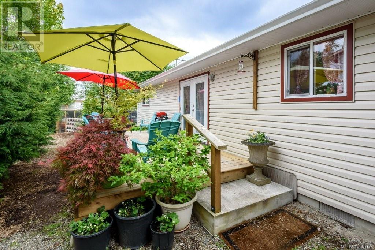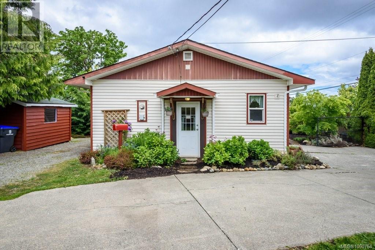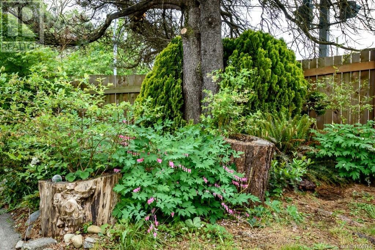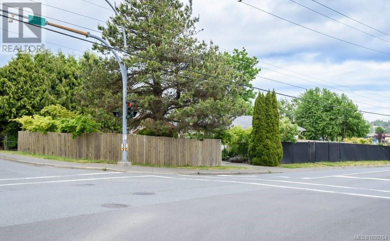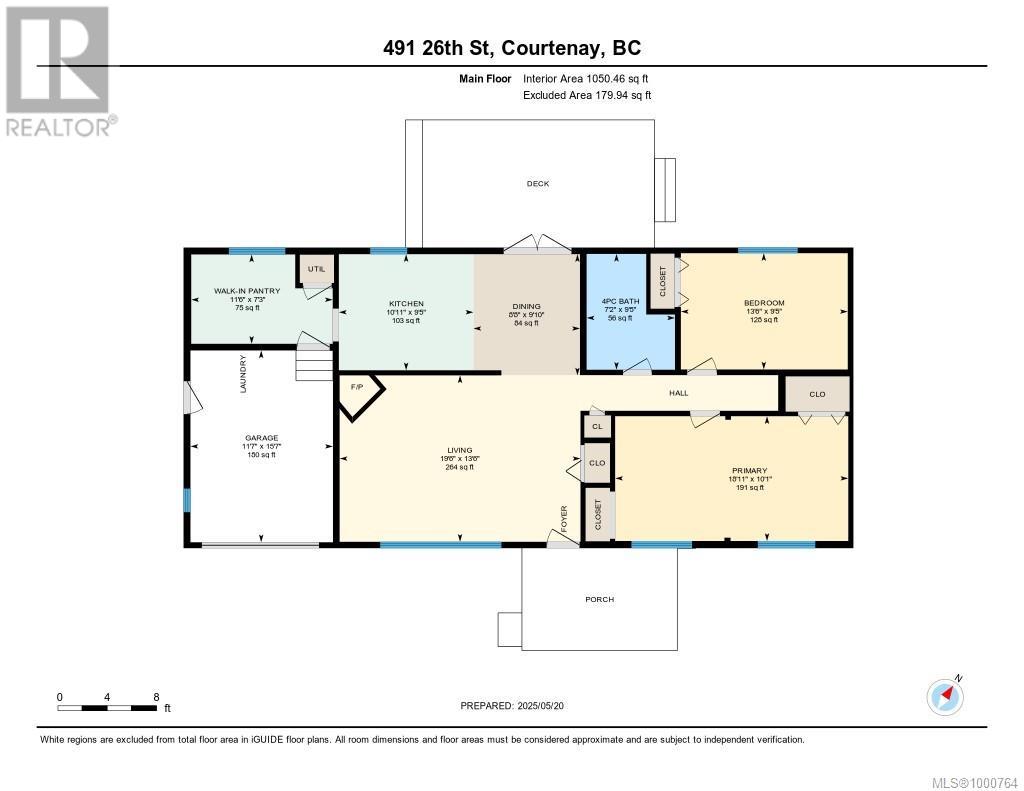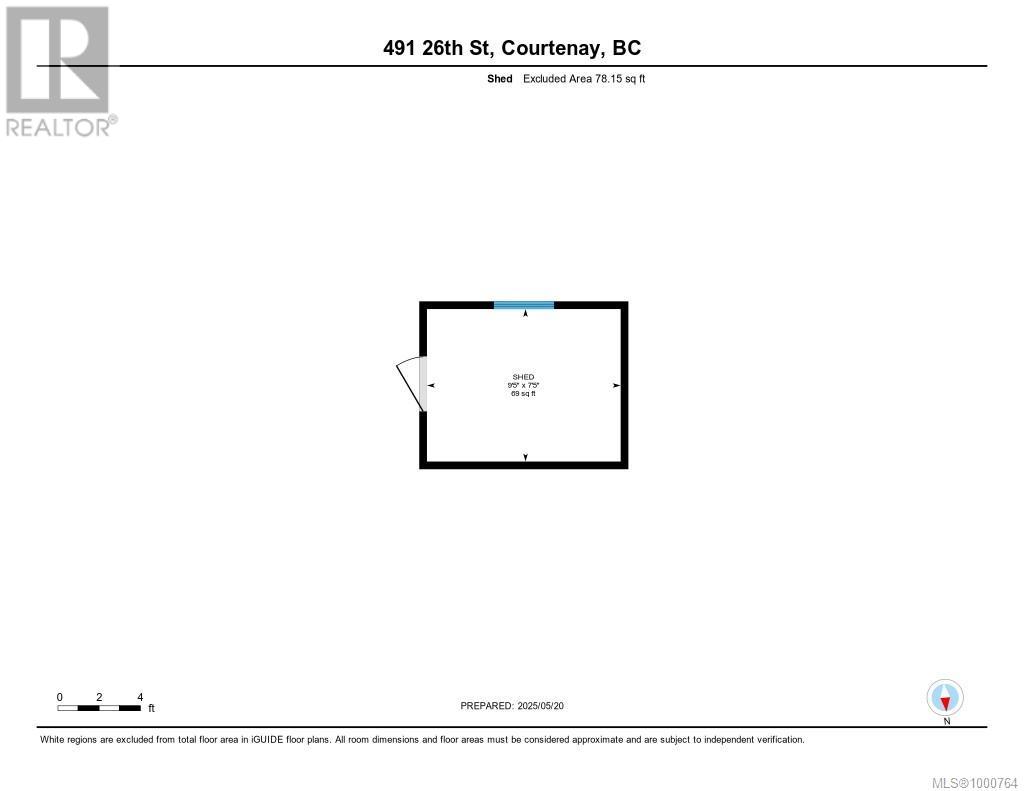491 26th St Courtenay, British Columbia V9N 6V1
$575,000
Affordable renovated rancher with beautiful gardens Don’t let the central location next to shopping fool you—this renovated two-bedroom one bathroom rancher feels like a small homestead in the middle of the city. The home is well cared for, with updates including engineered hardwood floors in the living room, hall and bedroom, a new water tank, a new bathroom, a new deck, a new fence and new drainage to name a few. The functional kitchen with a walk-in pantry is set up to process all the bounty from your own backyard. Fruit trees, blueberries, huckleberries, raspberries, Saskatoon berries, eight garden beds, and a beautiful greenhouse will keep you busy and your family fed. Originally a three-bedroom home, it offers an easy possibility to convert it back if more space is needed. The spacious driveway with two gates, fully fenced backyard, a garage with a new garage opener and a shed with electricity adds even more practicality. Located on main bus routes and within walking distance to shops and services, this is a rare chance to enjoy a self-sufficient lifestyle without needing a car. Move in ready rancher and priced to make homeownership more accessible. (id:50419)
Property Details
| MLS® Number | 1000764 |
| Property Type | Single Family |
| Neigbourhood | Courtenay City |
| Features | Central Location, Other |
| Parking Space Total | 3 |
| Plan | Vip29276 |
| Structure | Greenhouse |
Building
| Bathroom Total | 1 |
| Bedrooms Total | 2 |
| Appliances | Refrigerator, Stove, Washer, Dryer |
| Constructed Date | 1976 |
| Cooling Type | None |
| Fireplace Present | Yes |
| Fireplace Total | 1 |
| Heating Fuel | Electric |
| Heating Type | Baseboard Heaters |
| Size Interior | 1,231 Ft2 |
| Total Finished Area | 1051 Sqft |
| Type | House |
Parking
| Garage |
Land
| Acreage | No |
| Size Irregular | 6970 |
| Size Total | 6970 Sqft |
| Size Total Text | 6970 Sqft |
| Zoning Description | R-ssmuh |
| Zoning Type | Residential |
Rooms
| Level | Type | Length | Width | Dimensions |
|---|---|---|---|---|
| Main Level | Primary Bedroom | 10'1 x 18'11 | ||
| Main Level | Living Room | 19'6 x 13'6 | ||
| Main Level | Kitchen | 9'5 x 10'11 | ||
| Main Level | Dining Room | 9'10 x 8'8 | ||
| Main Level | Pantry | 7'3 x 11'6 | ||
| Main Level | Bedroom | 9'5 x 13'6 | ||
| Main Level | Bathroom | 9'5 x 7'2 |
https://www.realtor.ca/real-estate/28349953/491-26th-st-courtenay-courtenay-city
Contact Us
Contact us for more information

Lucie Himmelova
Personal Real Estate Corporation
324 5th St.
Courtenay, British Columbia V9N 1K1
(250) 871-1377
www.islandluxuryhomes.ca/

