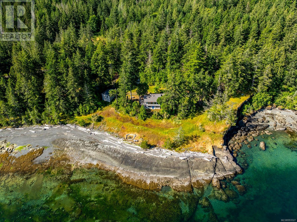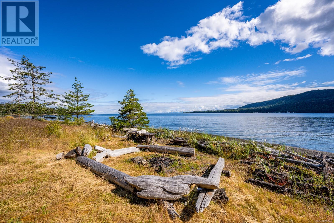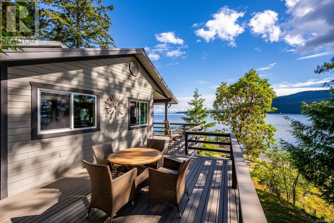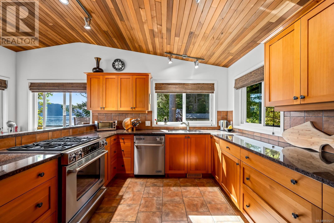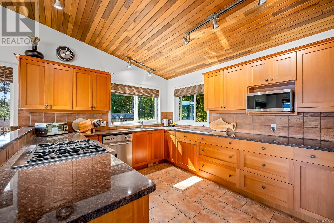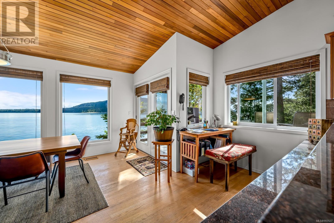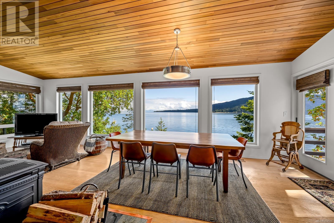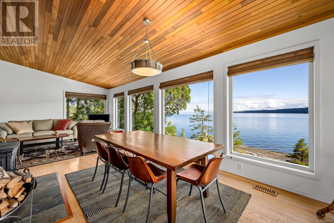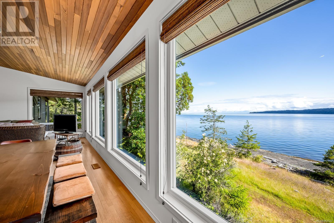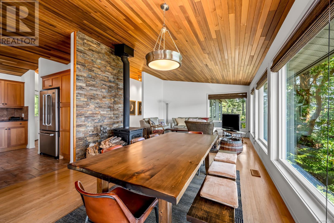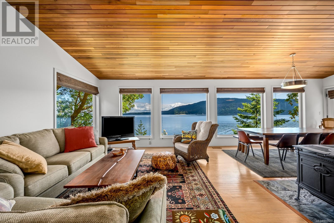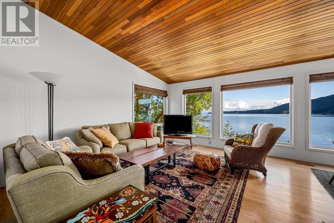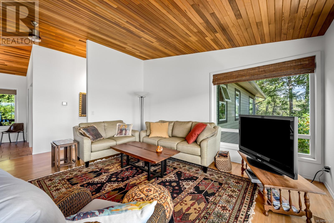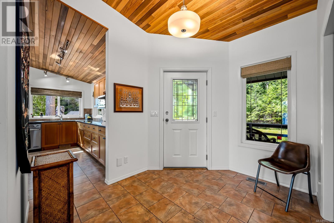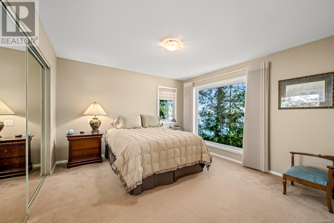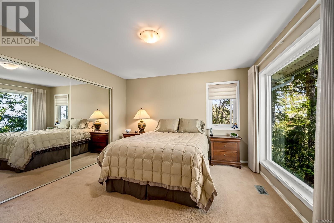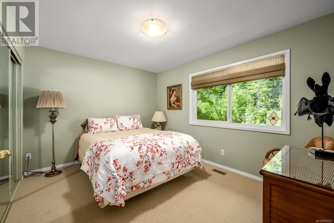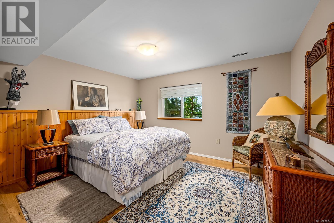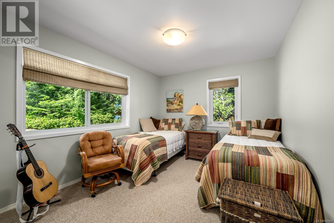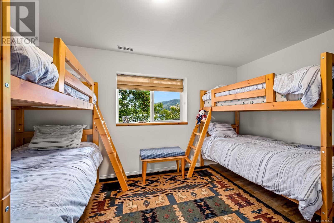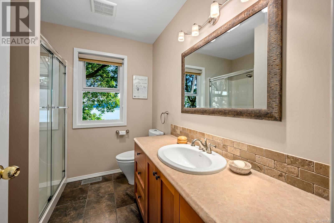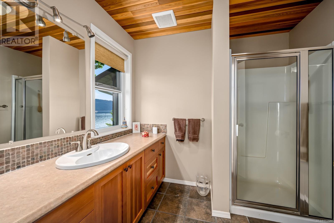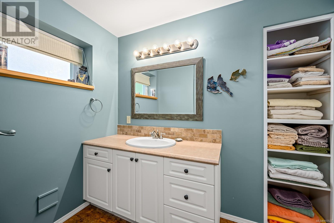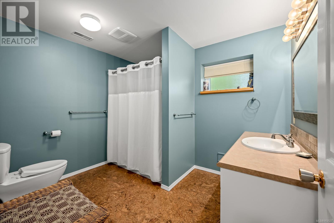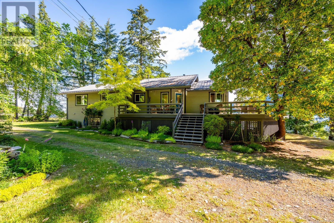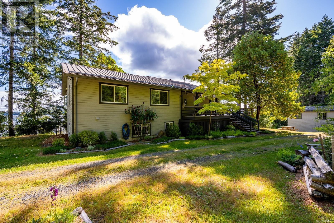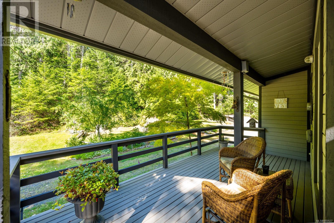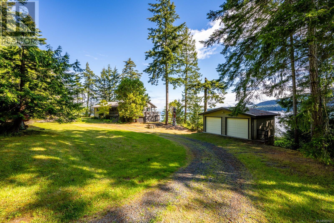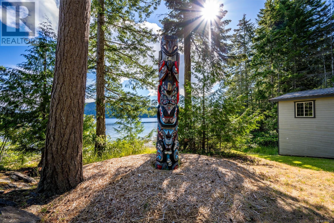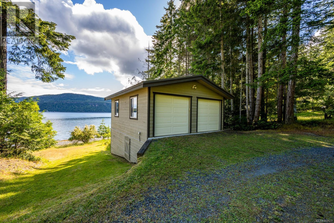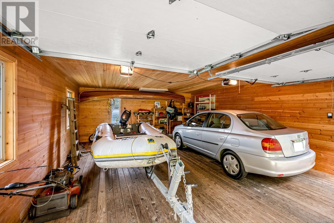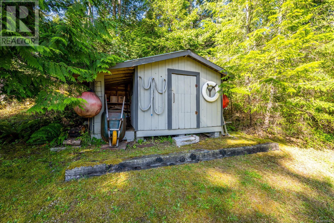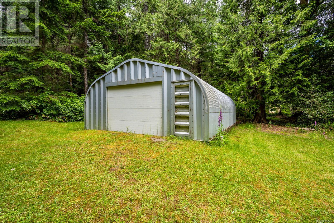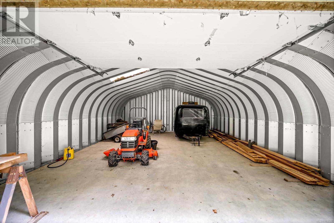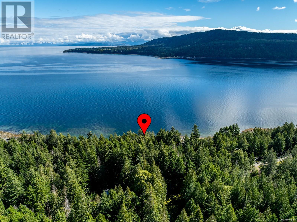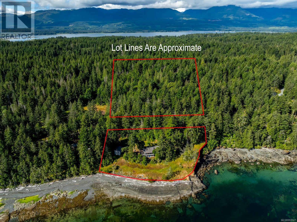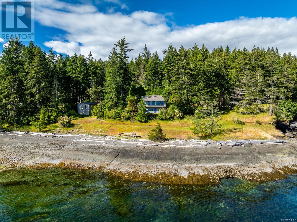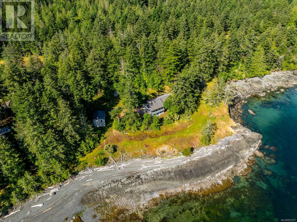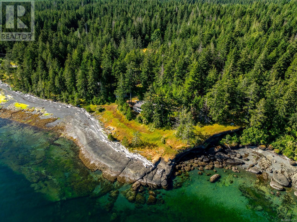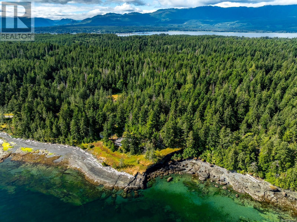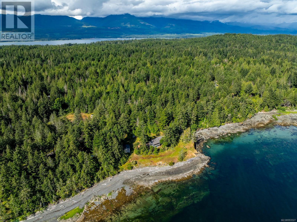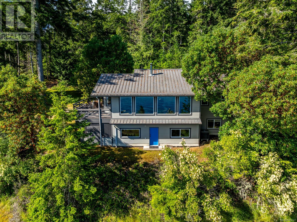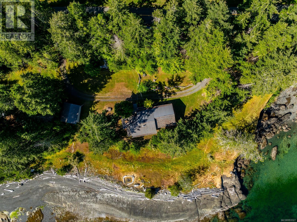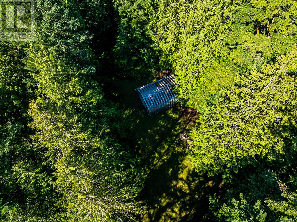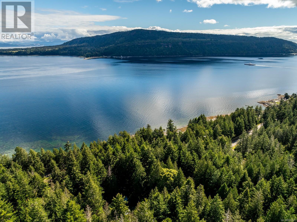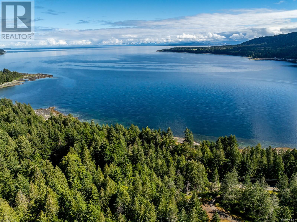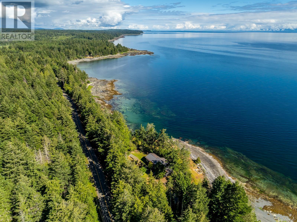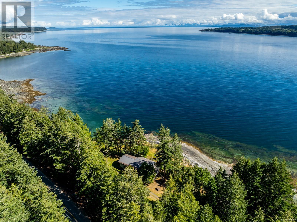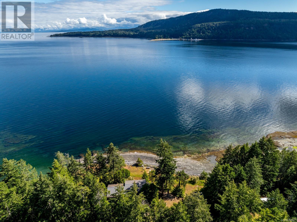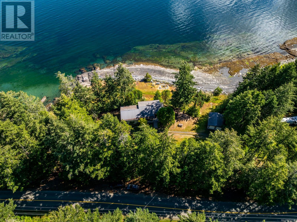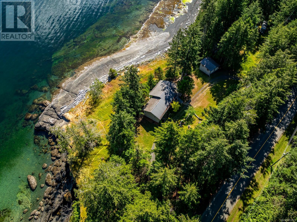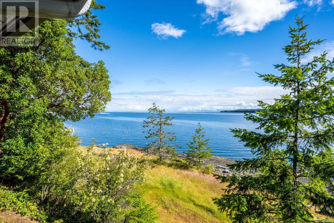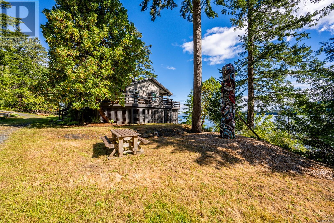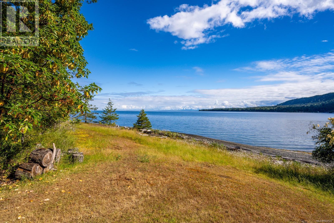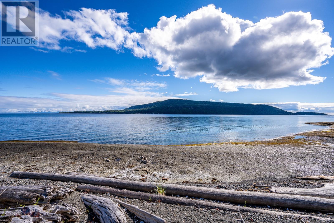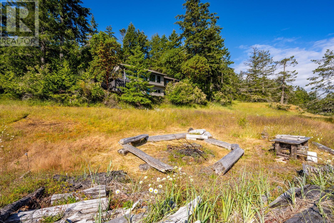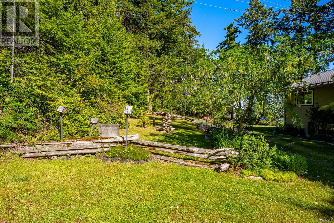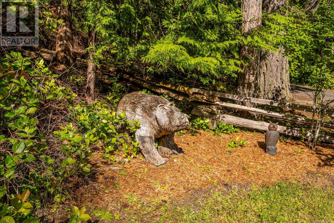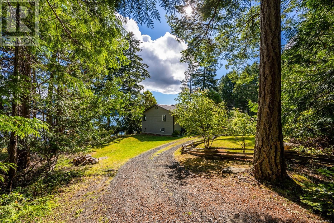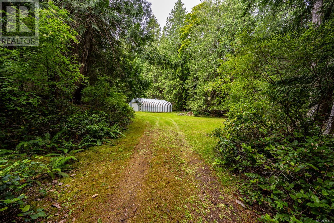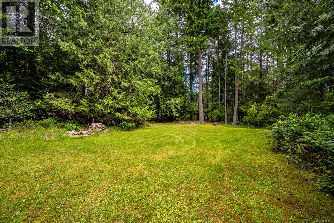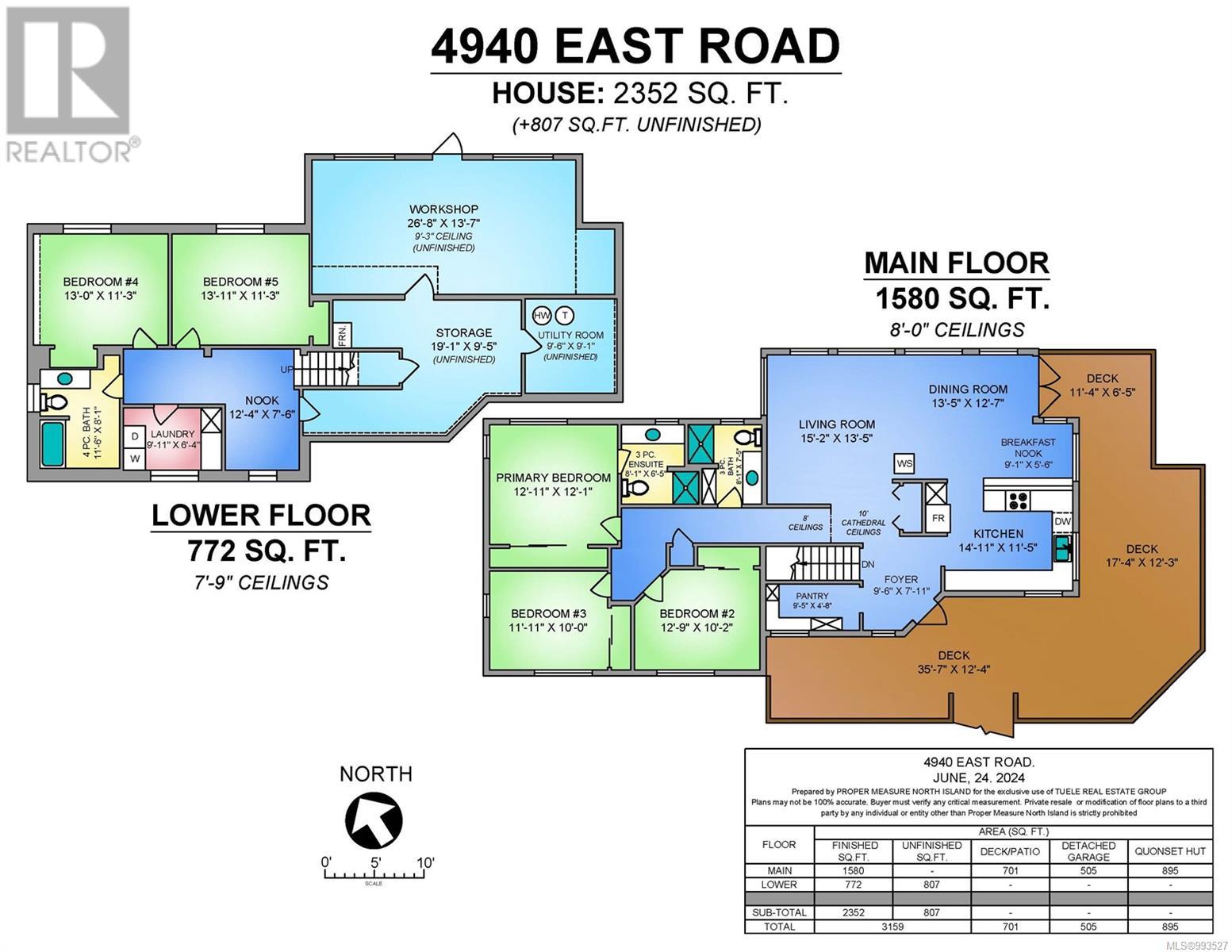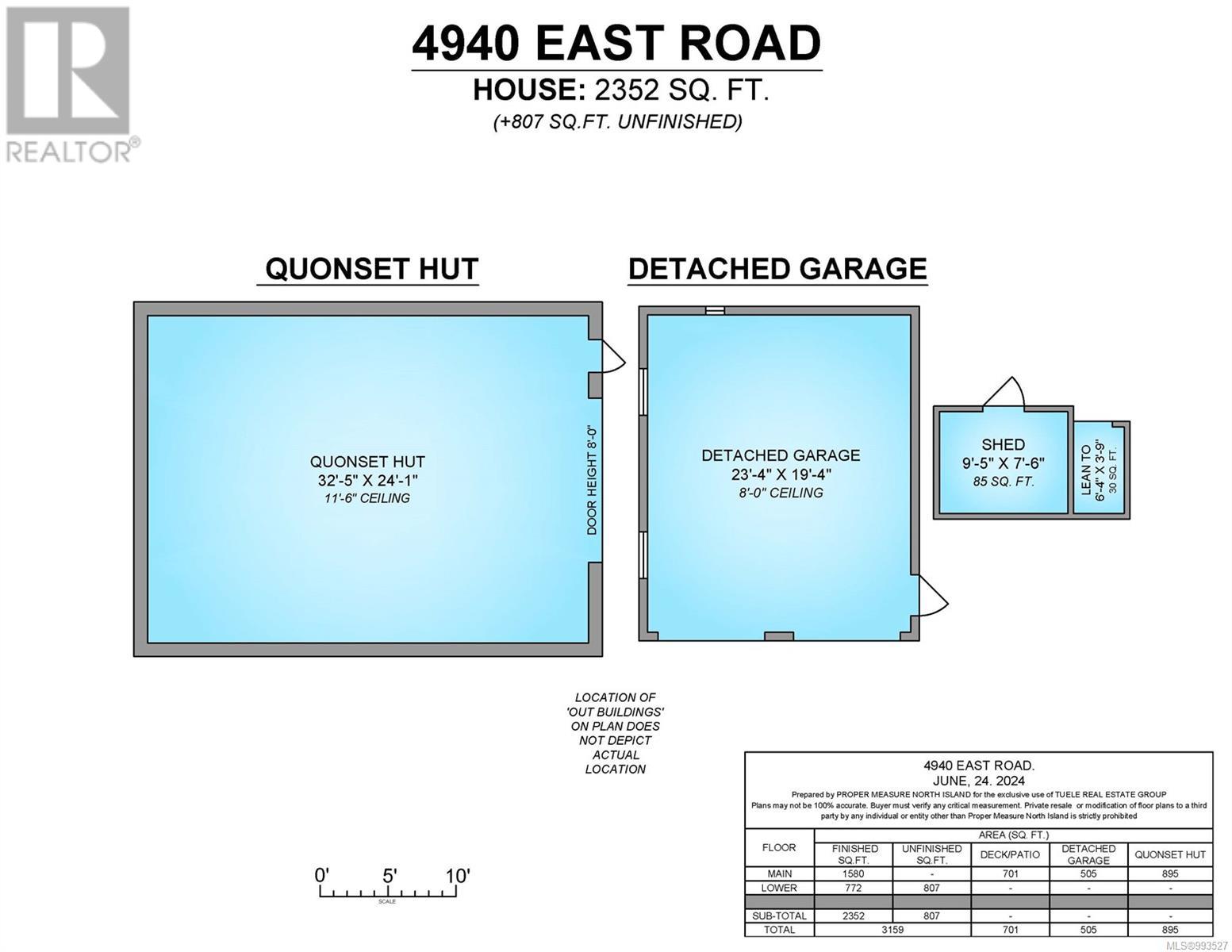4940 East Rd Denman Island, British Columbia V0R 1T0
$1,788,000
Oceanfront Acreage: Nestled on Denman Island, this exquisite 6.36-acre oceanfront property offers breathtaking views of the Georgia Strait, a beautifully designed 5-bedroom house, and borders the marsh on the back! As you step inside, you're welcomed by stunning wooden vaulted ceilings that create a sense of spaciousness and grandeur. The open-concept main living area is perfect for entertaining and relaxing, featuring custom cabinetry and granite countertops in the kitchen, along with French doors that open onto a lovely deck. Perched at an ideal height above the ocean, the property ensures not only spectacular vistas but also a sense of privacy and seclusion. In addition to the main house, the property includes a double garage and a large Quonset style workshop. This property is a true treasure, featuring luxurious interiors, expansive outdoor spaces, and unparalleled ocean views that are sure to captivate and inspire anyone seeking a serene island lifestyle. (id:50419)
Property Details
| MLS® Number | 993527 |
| Property Type | Single Family |
| Neigbourhood | Denman Island |
| Features | Acreage, Other |
| Parking Space Total | 4 |
| Plan | Vip28238 |
| Structure | Shed, Workshop |
| View Type | Ocean View |
| Water Front Type | Waterfront On Ocean |
Building
| Bathroom Total | 3 |
| Bedrooms Total | 5 |
| Architectural Style | Westcoast |
| Constructed Date | 1991 |
| Cooling Type | None |
| Fireplace Present | Yes |
| Fireplace Total | 1 |
| Heating Fuel | Electric |
| Heating Type | Forced Air |
| Size Interior | 4,559 Ft2 |
| Total Finished Area | 2352 Sqft |
| Type | House |
Land
| Access Type | Road Access |
| Acreage | Yes |
| Size Irregular | 6.36 |
| Size Total | 6.36 Ac |
| Size Total Text | 6.36 Ac |
| Zoning Description | R1/r2 |
| Zoning Type | Residential |
Rooms
| Level | Type | Length | Width | Dimensions |
|---|---|---|---|---|
| Lower Level | Storage | 19'1 x 9'5 | ||
| Lower Level | Utility Room | 9'6 x 9'1 | ||
| Lower Level | Workshop | 26'8 x 13'7 | ||
| Lower Level | Laundry Room | 9'11 x 6'4 | ||
| Lower Level | Bathroom | 11'6 x 8'1 | ||
| Lower Level | Bonus Room | 12'4 x 7'6 | ||
| Lower Level | Bedroom | 13'11 x 11'3 | ||
| Lower Level | Bedroom | 13'0 x 11'3 | ||
| Main Level | Bedroom | 11'11 x 10'0 | ||
| Main Level | Bedroom | 12'9 x 10'2 | ||
| Main Level | Ensuite | 8'1 x 6'5 | ||
| Main Level | Primary Bedroom | 12'11 x 12'1 | ||
| Main Level | Bathroom | 8'1 x 7'5 | ||
| Main Level | Pantry | 9'5 x 4'8 | ||
| Main Level | Living Room | 13'5 x 15'2 | ||
| Main Level | Dining Room | 13'5 x 12'7 | ||
| Main Level | Dining Nook | 9'1 x 5'6 | ||
| Main Level | Kitchen | 14'11 x 11'5 | ||
| Main Level | Entrance | 9'6 x 7'11 | ||
| Other | Storage | 9'5 x 7'6 | ||
| Other | Other | 32'5 x 24'1 |
https://www.realtor.ca/real-estate/28090133/4940-east-rd-denman-island-denman-island
Contact Us
Contact us for more information

Jenessa Tuele
#121 - 750 Comox Road
Courtenay, British Columbia V9N 3P6
(250) 334-3124
(800) 638-4226
(250) 334-1901

Donna Tuele
#121 - 750 Comox Road
Courtenay, British Columbia V9N 3P6
(250) 334-3124
(800) 638-4226
(250) 334-1901

