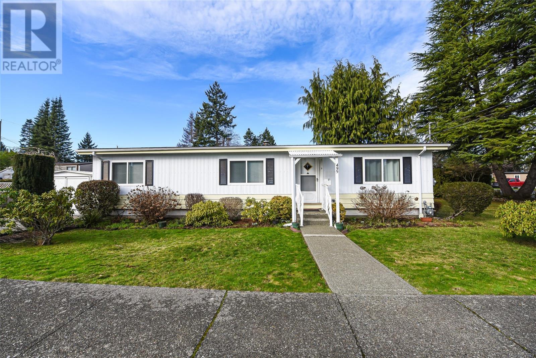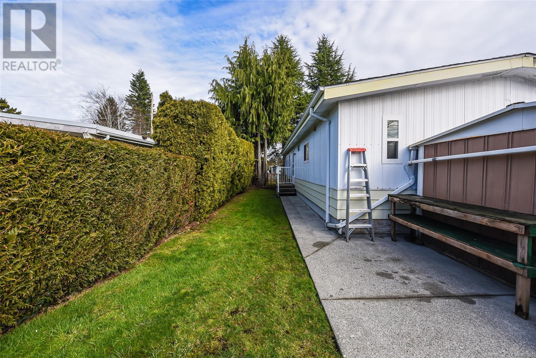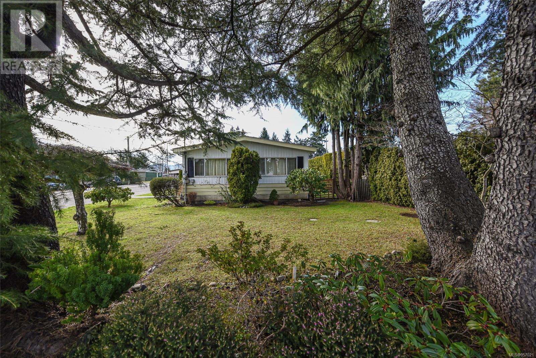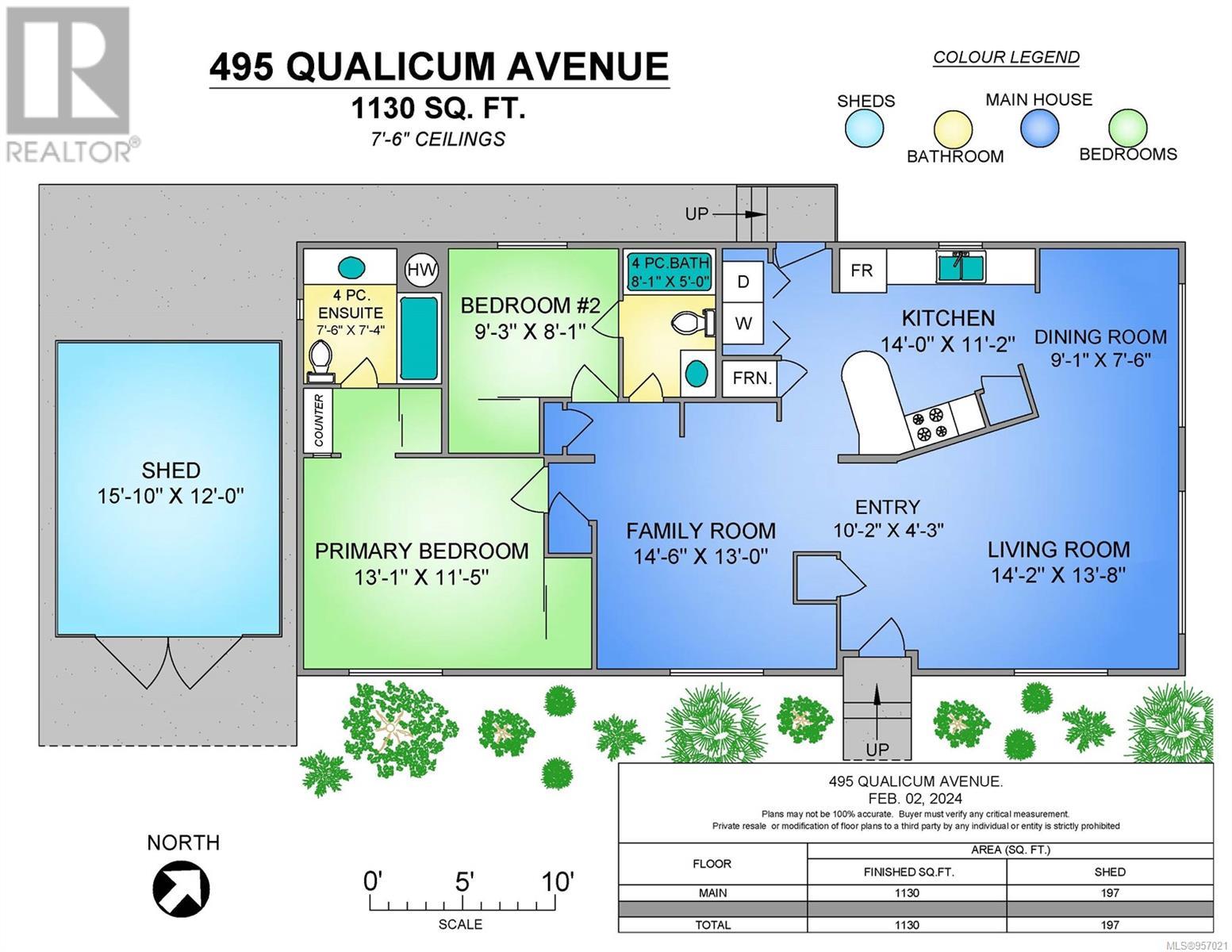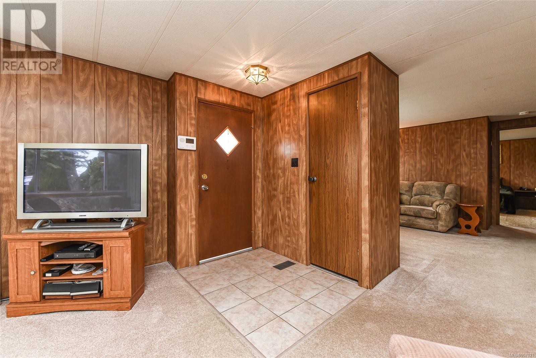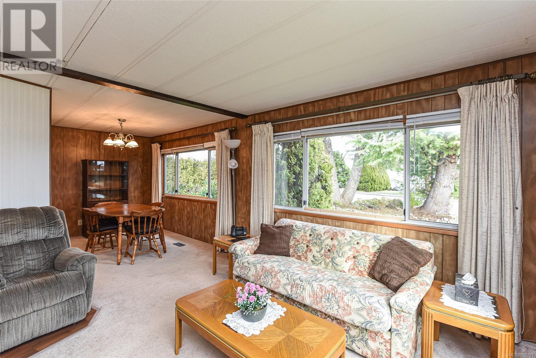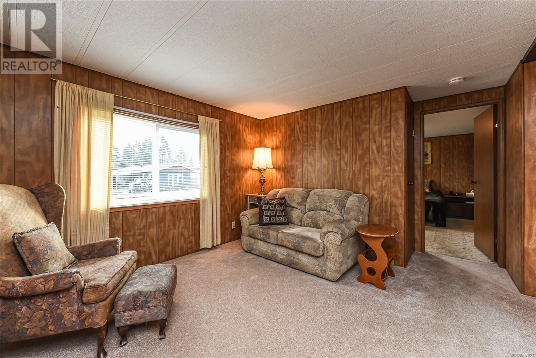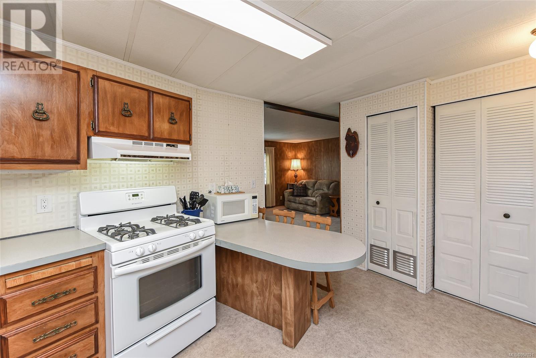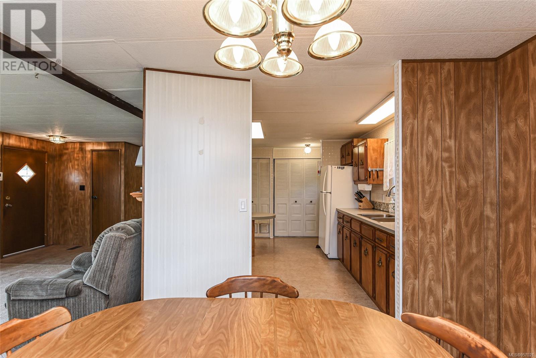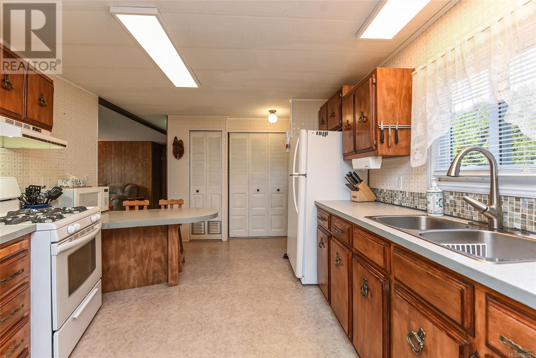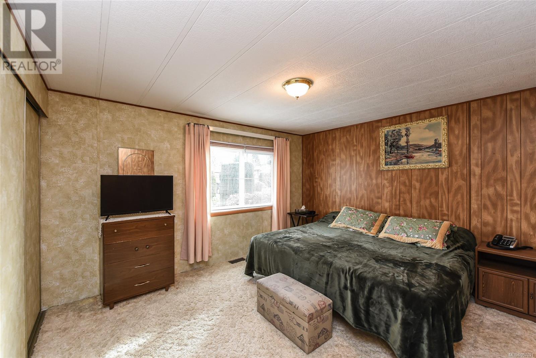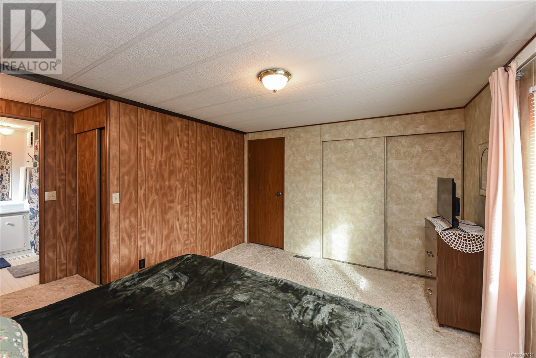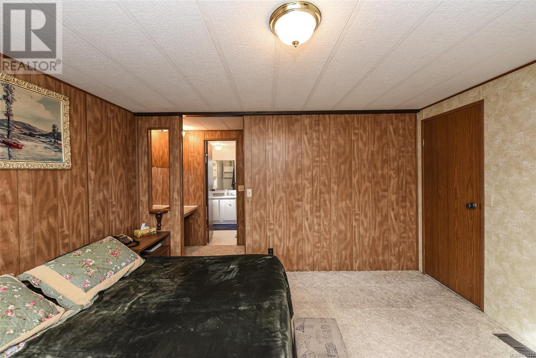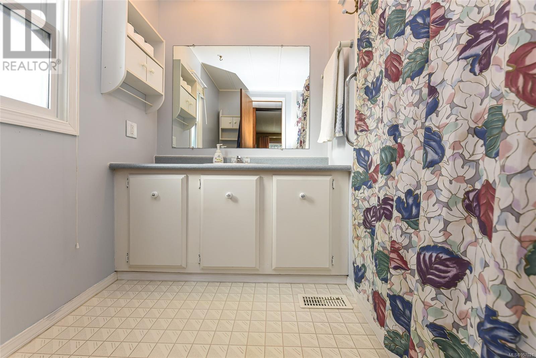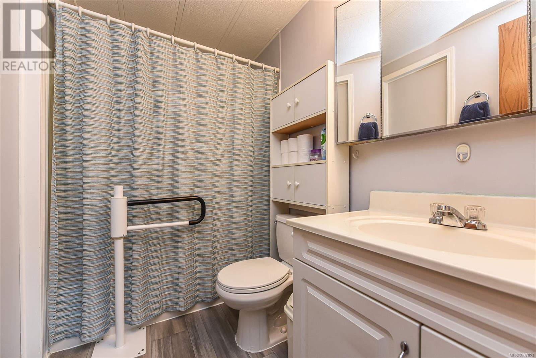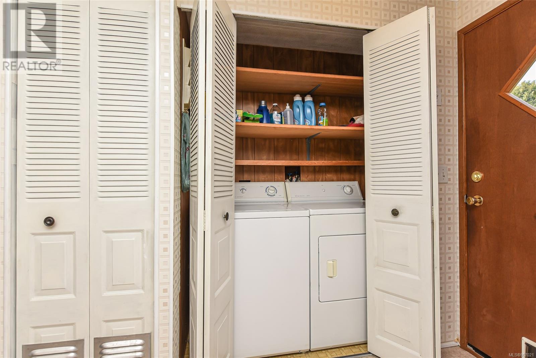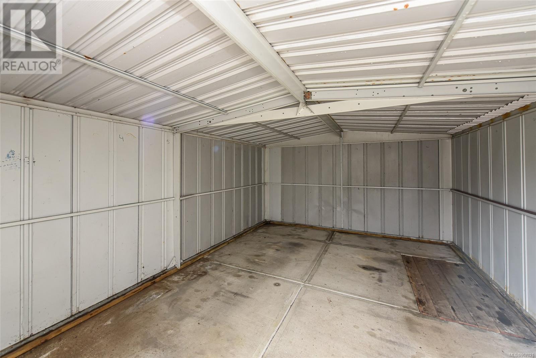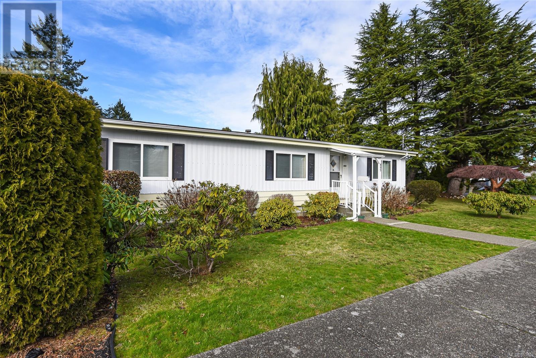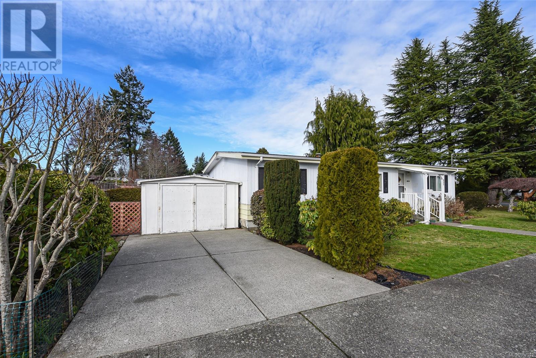495 Qualicum Ave Courtenay, British Columbia V9N 6Y4
$468,000
Quiet street in a long sought after location - own your own land in Valley View Estates, steps from the bus route & perfectly located near the new hospital, Aquatic Centre, Costco, parks, school, Crown Isle shops, restaurant & platinum rated golf course. Just up the hill from all downtown amenities or the international airport. The home has been well maintained & offers the opportunity to convert to a 3 bedroom with a small renovation. Low maintenance landscaping, established hedging, concrete patios, - the resident gardener has a love of rhododendrons. Functional floorplan offers hobby or entertainment space - spacious living room with adding dining leading to the eat-in kitchen (& laundry closet). There is also a family room space attached. 2 bedrooms, one with a private 4pc ensuite and the other with a cheater door to the 2nd 4pc. The original condition can be embraced with retro styling or easily updated for a modern touch. Detached 15’10x12 shed offers extra storage or parking for a small vehicle. Charming street appeal with white siding, black shutters & a covered entrance. (id:50419)
Property Details
| MLS® Number | 957021 |
| Property Type | Single Family |
| Neigbourhood | Courtenay East |
| Features | Central Location, Level Lot, Southern Exposure, Other, Marine Oriented |
| Parking Space Total | 2 |
| Structure | Shed |
Building
| Bathroom Total | 2 |
| Bedrooms Total | 2 |
| Appliances | Refrigerator, Stove, Washer, Dryer |
| Constructed Date | 1978 |
| Cooling Type | None |
| Fireplace Present | Yes |
| Fireplace Total | 1 |
| Heating Fuel | Natural Gas |
| Heating Type | Forced Air |
| Size Interior | 1130 Sqft |
| Total Finished Area | 1130 Sqft |
| Type | Manufactured Home |
Land
| Access Type | Road Access |
| Acreage | No |
| Size Irregular | 6098 |
| Size Total | 6098 Sqft |
| Size Total Text | 6098 Sqft |
| Zoning Description | Mh-1 |
| Zoning Type | Residential |
Rooms
| Level | Type | Length | Width | Dimensions |
|---|---|---|---|---|
| Main Level | Storage | 15'10 x 12'0 | ||
| Main Level | Ensuite | 4-Piece | ||
| Main Level | Primary Bedroom | 13'1 x 11'5 | ||
| Main Level | Bedroom | 9'3 x 8'1 | ||
| Main Level | Bathroom | 4-Piece | ||
| Main Level | Kitchen | 14'0 x 11'2 | ||
| Main Level | Dining Room | 9'1 x 7'6 | ||
| Main Level | Living Room | 14'2 x 13'8 | ||
| Main Level | Family Room | 14'6 x 13'0 | ||
| Main Level | Entrance | 10'2 x 4'3 |
https://www.realtor.ca/real-estate/26675340/495-qualicum-ave-courtenay-courtenay-east
Interested?
Contact us for more information
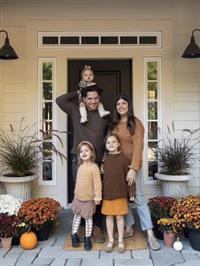
Jakob Christoph
Personal Real Estate Corporation
www.comoxvalleyhomesandrealestate.com/
https://www.facebook.com/ChristophRealEstateGroup/
ca.linkedin.com/pub/jakob-christoph/71/620/21b/
282 Anderton Road
Comox, British Columbia V9M 1Y2
(250) 339-2021
(888) 829-7205
(250) 339-5529
www.oceanpacificrealty.com/

