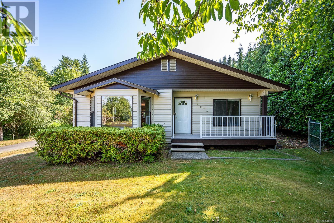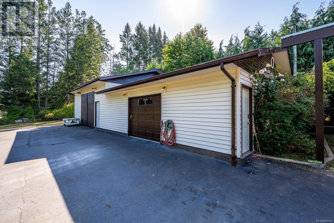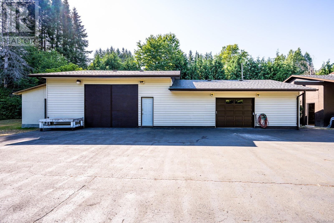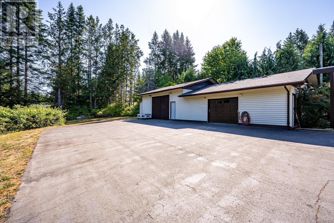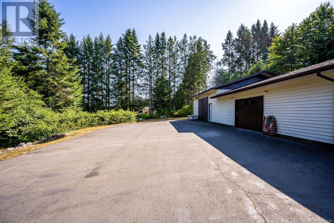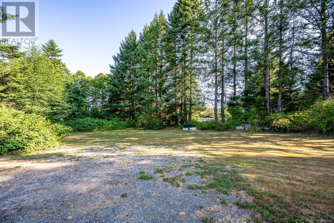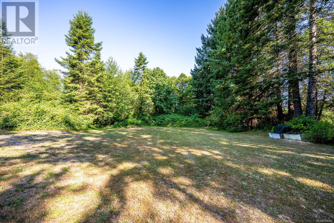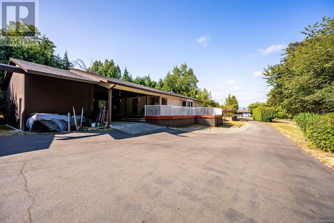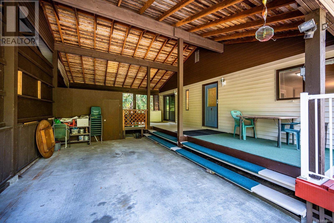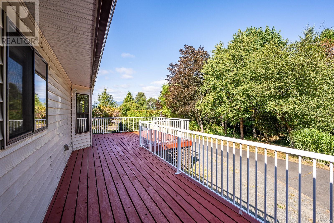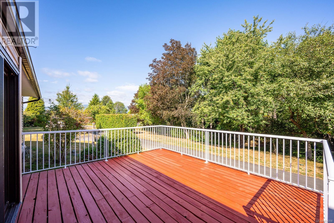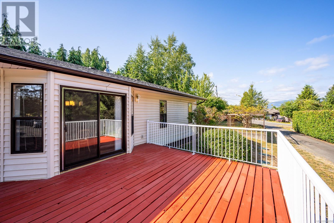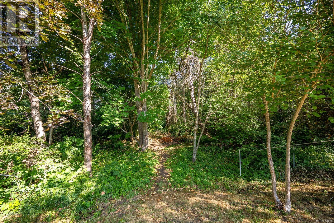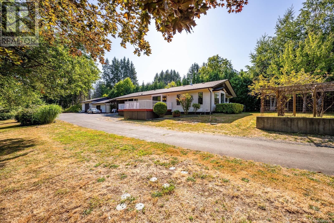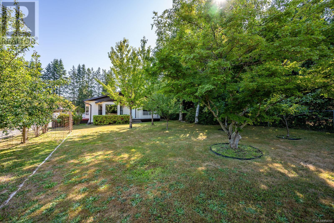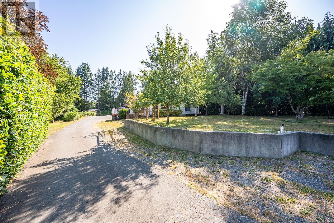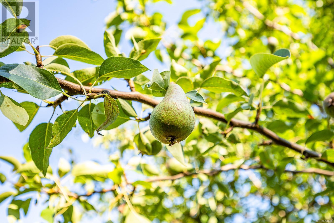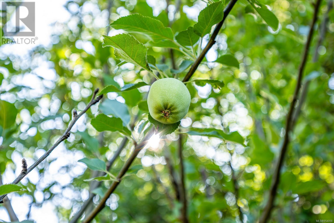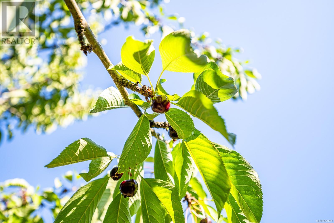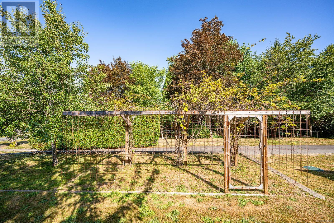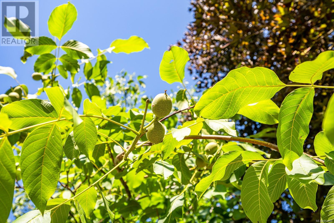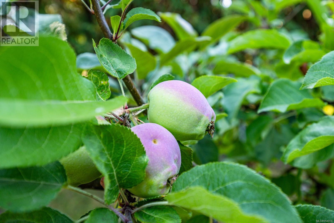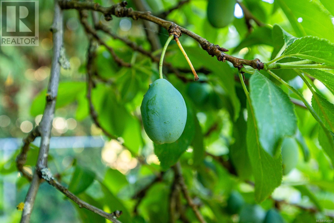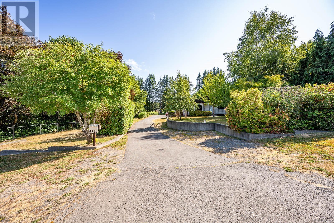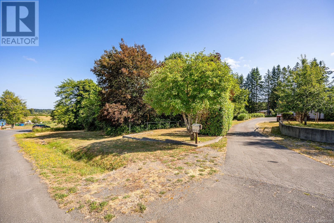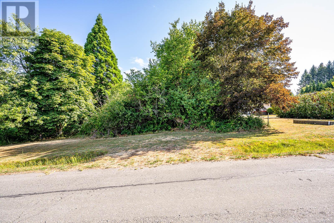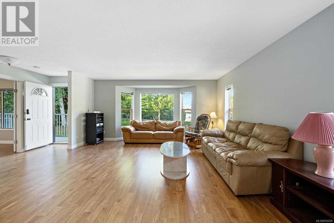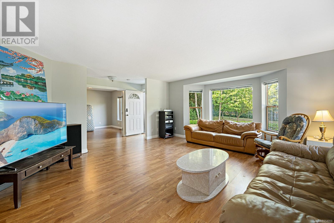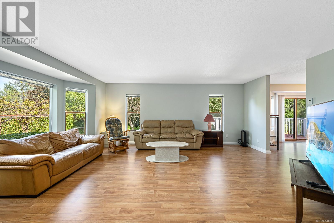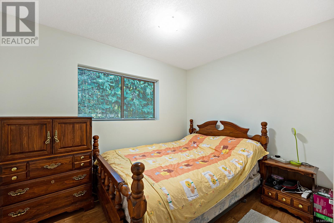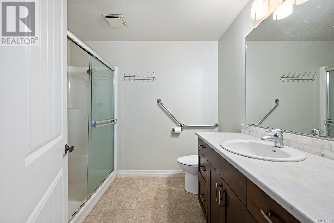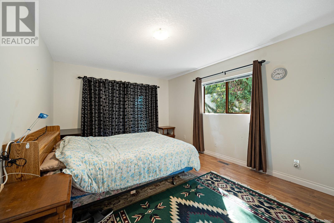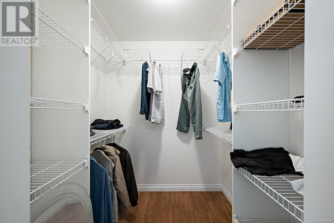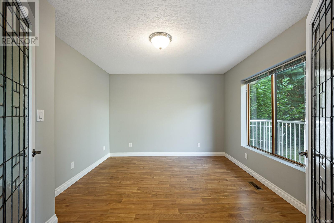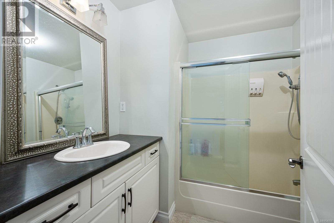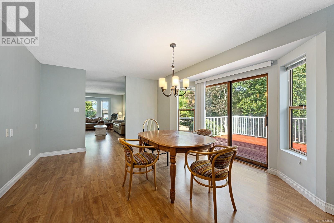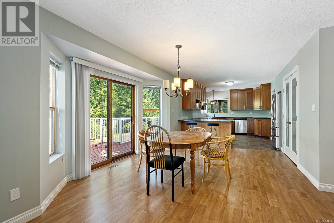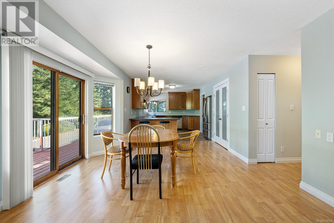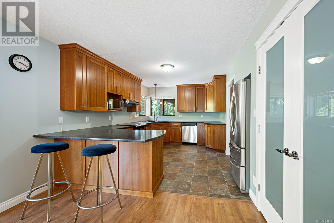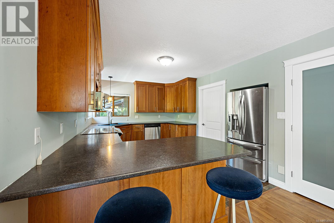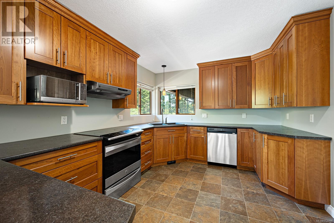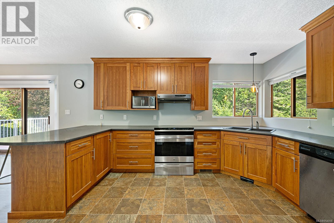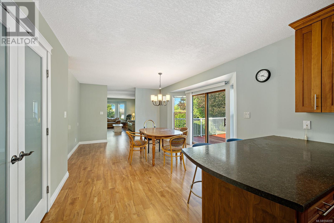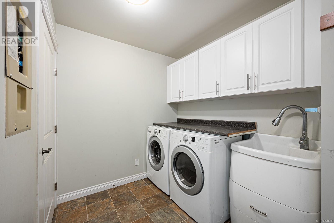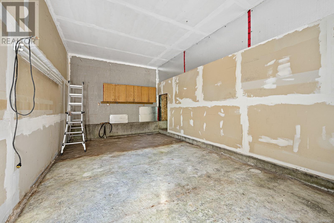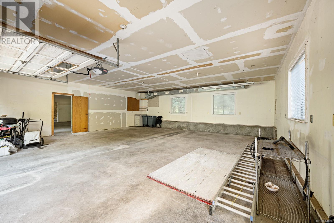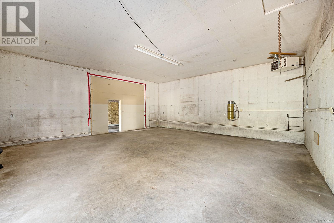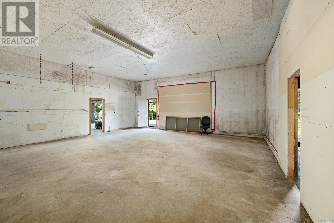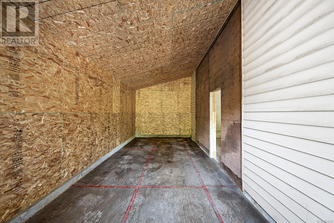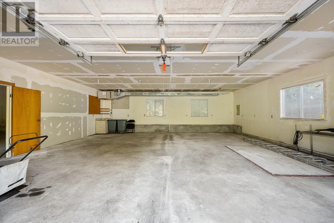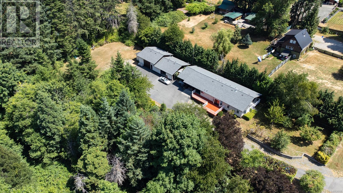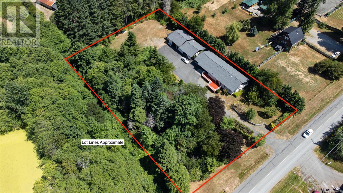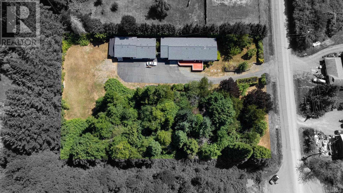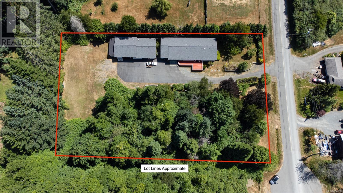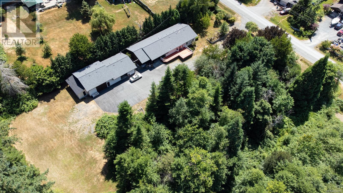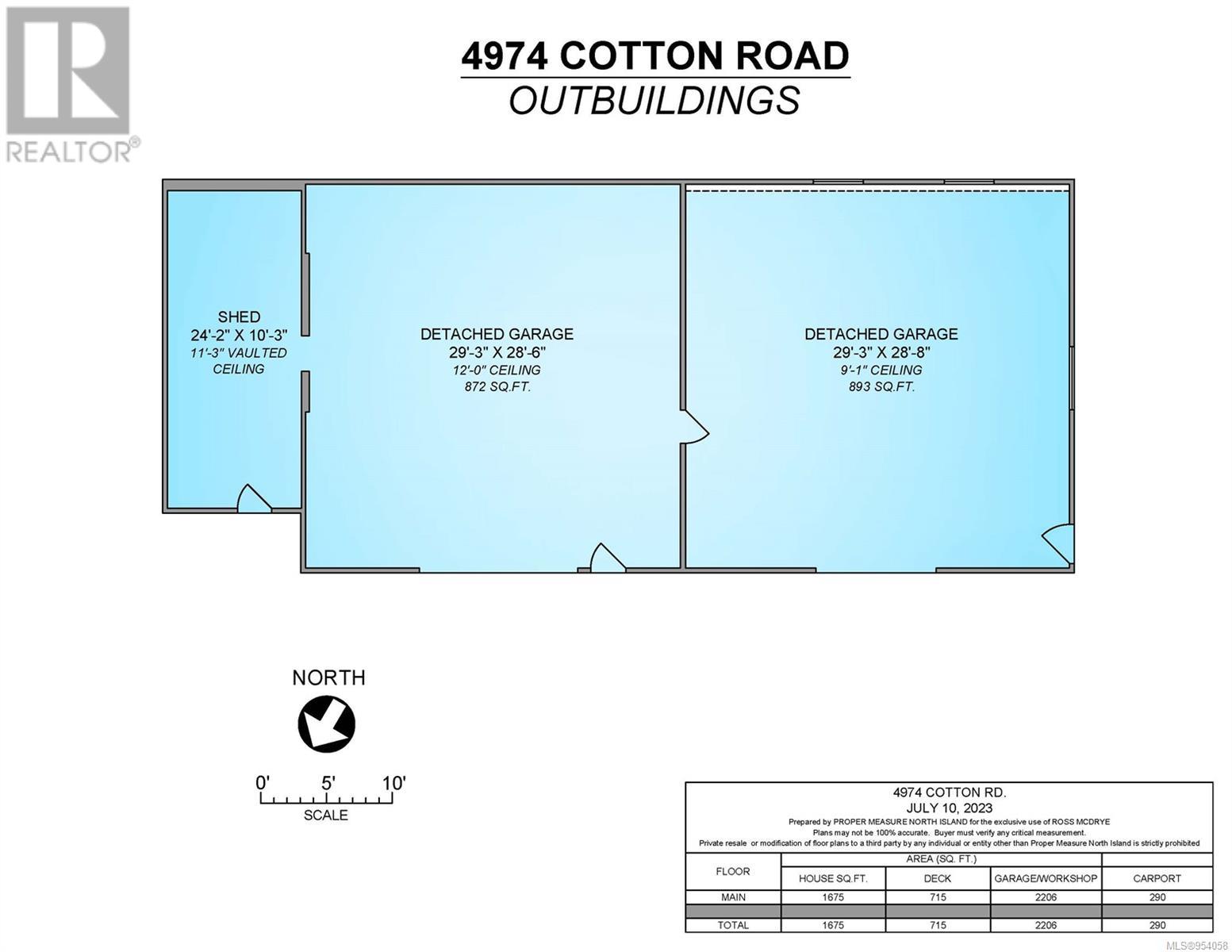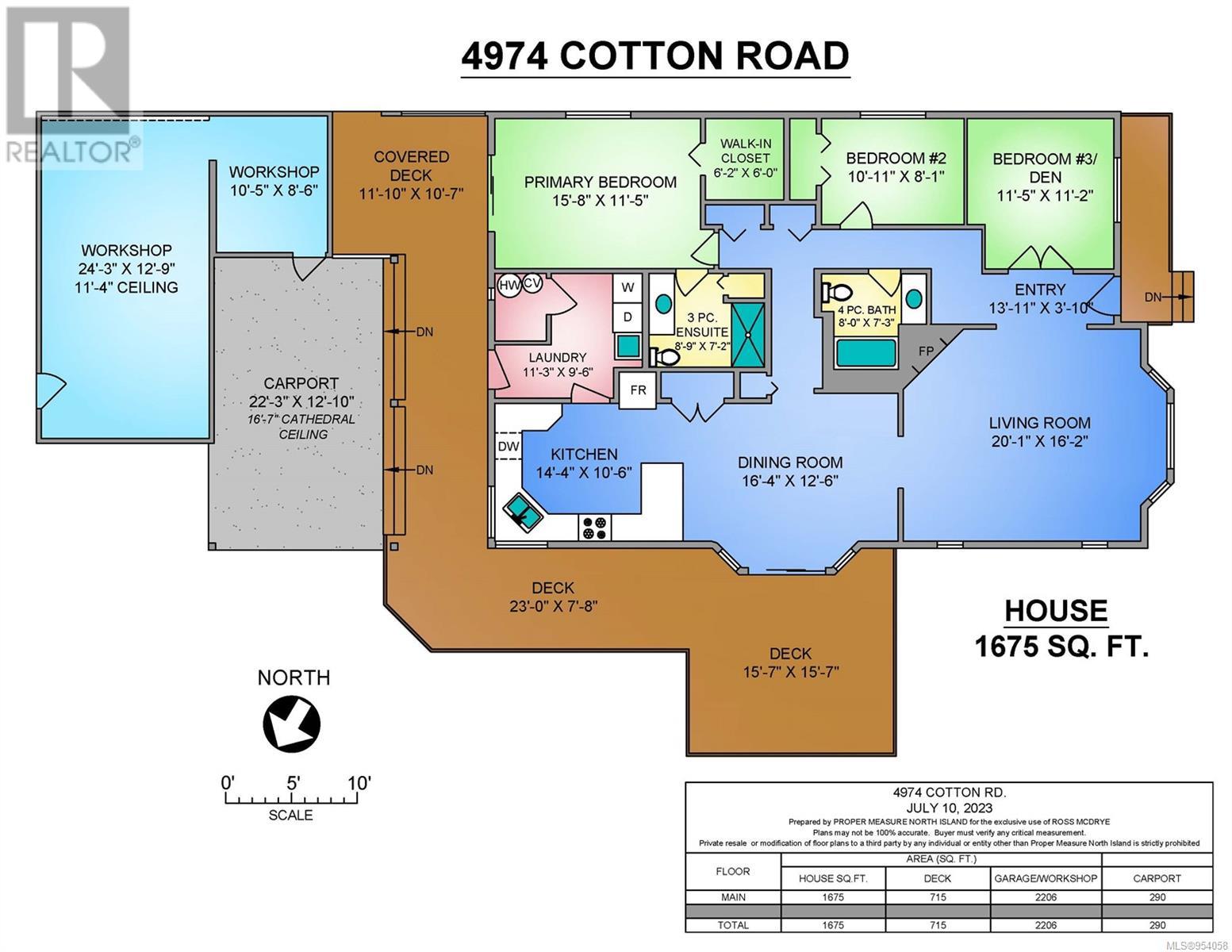4974 Cotton Rd Courtenay, British Columbia V9N 5X9
$1,150,000
Welcome to this dream real estate package, sprawling across a 1.47-acre lot conveniently located Just off the Island Highway. providing ample space for outdoor recreation, gardening, and peaceful relaxation. The property has a well appointed spacious 1,675 sq ft 3 bed 3 baht rancher, benefitting from a heat pump and a roof less than a year old. You'll love the enormous detached workshop, offering an impressive 2,206 square feet of space. With 12' ceilings and extra height doors, this workshop is perfect for storing boats, pursuing hobbies, or utilizing as a spacious workshop. The detached workshop also boasts natural gas heaters and 220-volt power, making it suitable for various activities and projects. Whether you require additional storage, a workspace, or a place to indulge in your hobbles, these outbuildings provide so much flexibility. What's more, seize the potential for a brand new 0.6/0.7-acre new subdivided lot, subject to municipal approval (id:50419)
Property Details
| MLS® Number | 954058 |
| Property Type | Single Family |
| Neigbourhood | Courtenay City |
| Features | Acreage, Private Setting, Other |
| Parking Space Total | 10 |
| Plan | Vip7161 |
| Structure | Shed, Workshop |
| View Type | Mountain View |
Building
| Bathroom Total | 2 |
| Bedrooms Total | 3 |
| Constructed Date | 1987 |
| Cooling Type | Air Conditioned |
| Fireplace Present | Yes |
| Fireplace Total | 1 |
| Heating Fuel | Natural Gas |
| Heating Type | Heat Pump |
| Size Interior | 3881 Sqft |
| Total Finished Area | 1675 Sqft |
| Type | House |
Land
| Access Type | Highway Access |
| Acreage | Yes |
| Size Irregular | 1.47 |
| Size Total | 1.47 Ac |
| Size Total Text | 1.47 Ac |
| Zoning Description | Rr4 |
| Zoning Type | Residential |
Rooms
| Level | Type | Length | Width | Dimensions |
|---|---|---|---|---|
| Main Level | Workshop | 24 ft | 10 ft | 24 ft x 10 ft |
| Main Level | Workshop | 10 ft | 8 ft | 10 ft x 8 ft |
| Main Level | Workshop | 24 ft | 23 ft | 24 ft x 23 ft |
| Main Level | Laundry Room | 11 ft | 9 ft | 11 ft x 9 ft |
| Main Level | Kitchen | 14 ft | 10 ft | 14 ft x 10 ft |
| Main Level | Dining Room | 16 ft | 12 ft | 16 ft x 12 ft |
| Main Level | Living Room | 20 ft | 16 ft | 20 ft x 16 ft |
| Main Level | Bathroom | 8 ft | 7 ft | 8 ft x 7 ft |
| Main Level | Entrance | 12 ft | 4 ft | 12 ft x 4 ft |
| Main Level | Ensuite | 9 ft | 7 ft | 9 ft x 7 ft |
| Main Level | Bedroom | 11 ft | 11 ft | 11 ft x 11 ft |
| Main Level | Primary Bedroom | 16 ft | 11 ft | 16 ft x 11 ft |
| Main Level | Bedroom | 11 ft | 8 ft | 11 ft x 8 ft |
https://www.realtor.ca/real-estate/26537779/4974-cotton-rd-courtenay-courtenay-city
Interested?
Contact us for more information

Ross Mcdyre

#121 - 750 Comox Road
Courtenay, British Columbia V9N 3P6
(250) 334-3124
(800) 638-4226
(250) 334-1901

