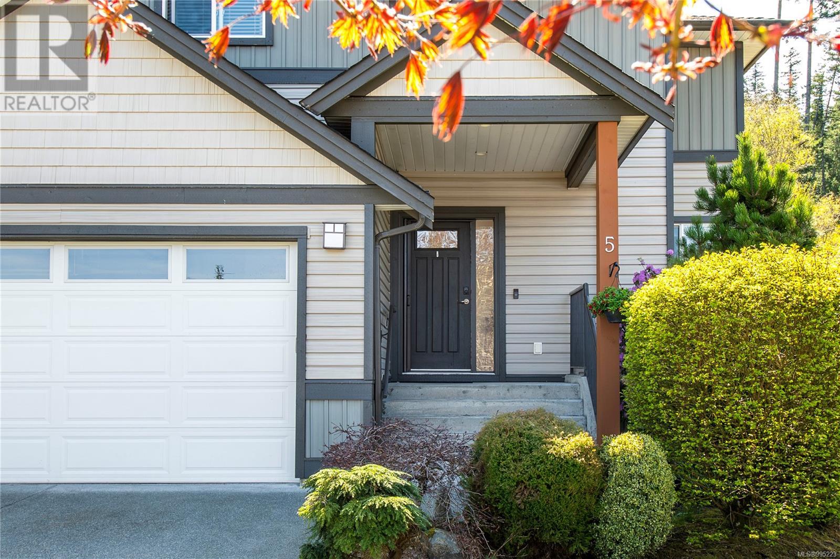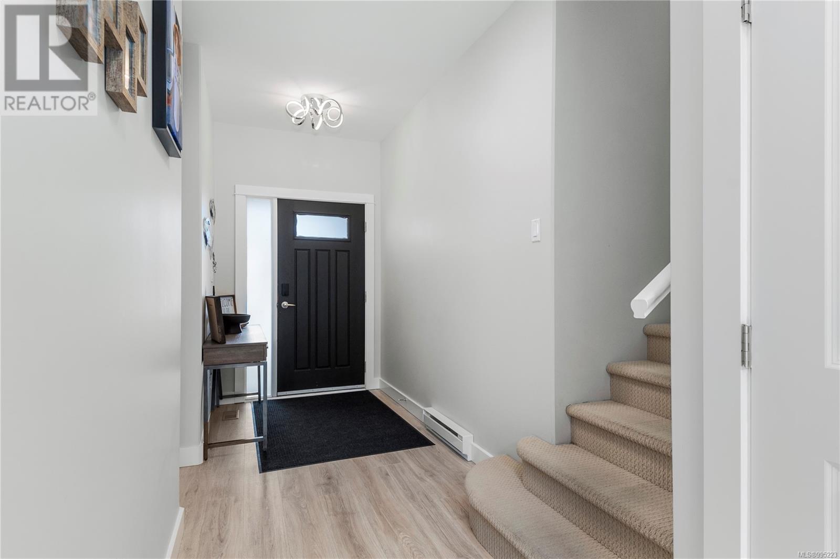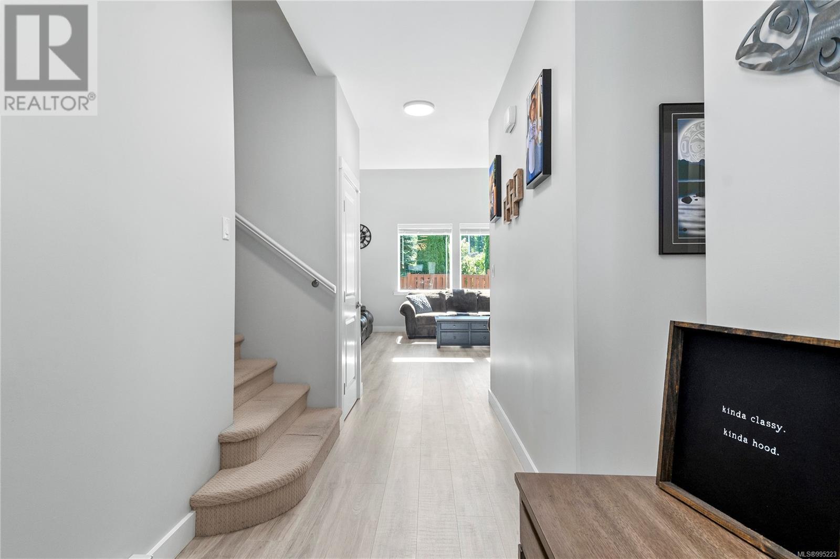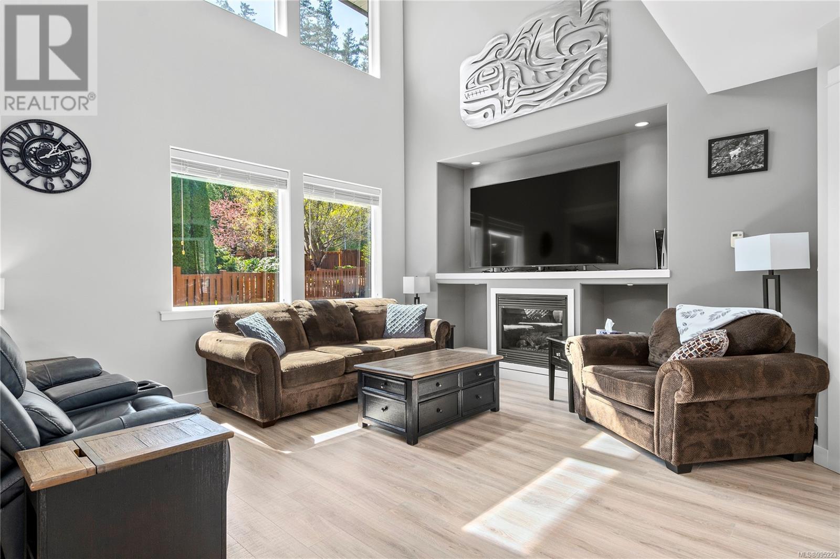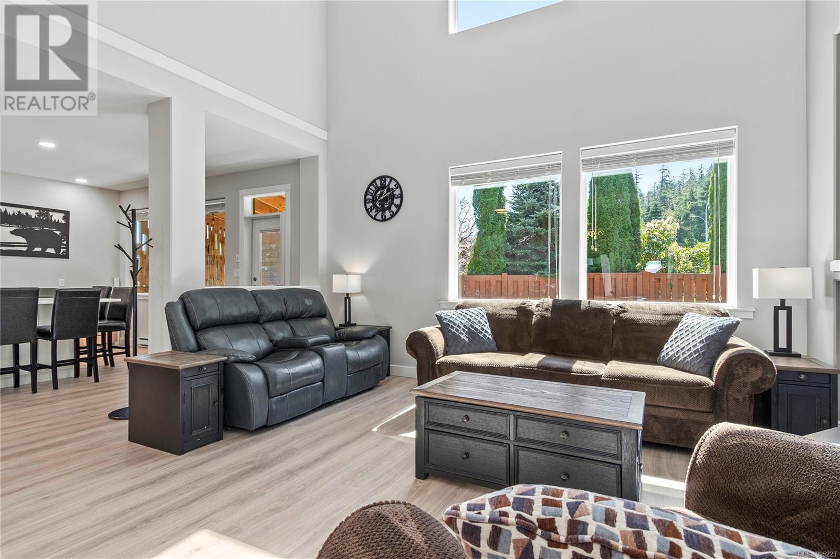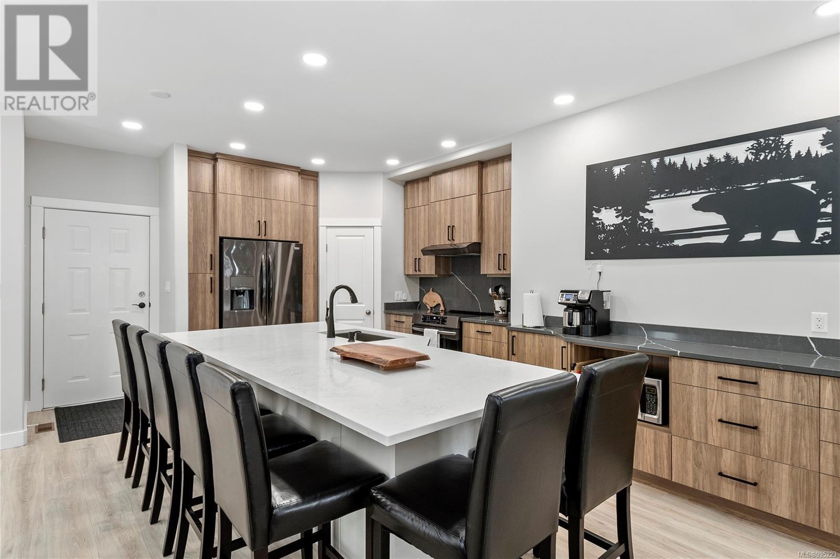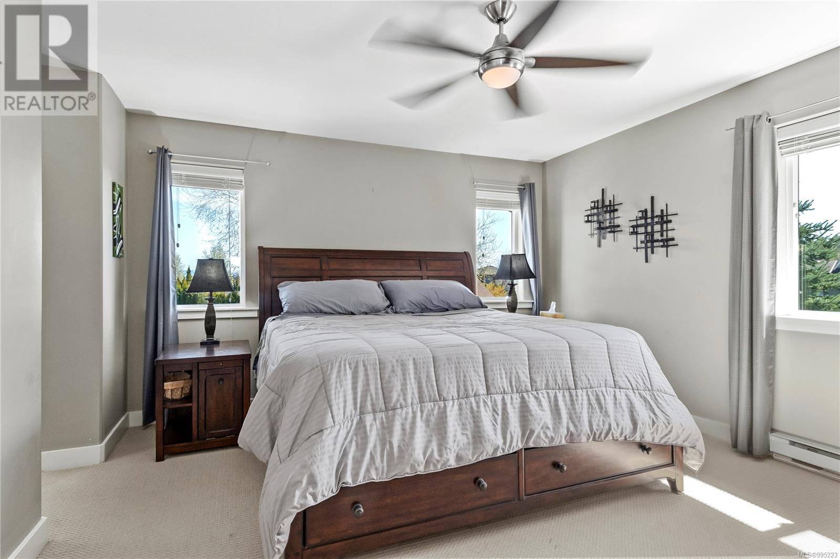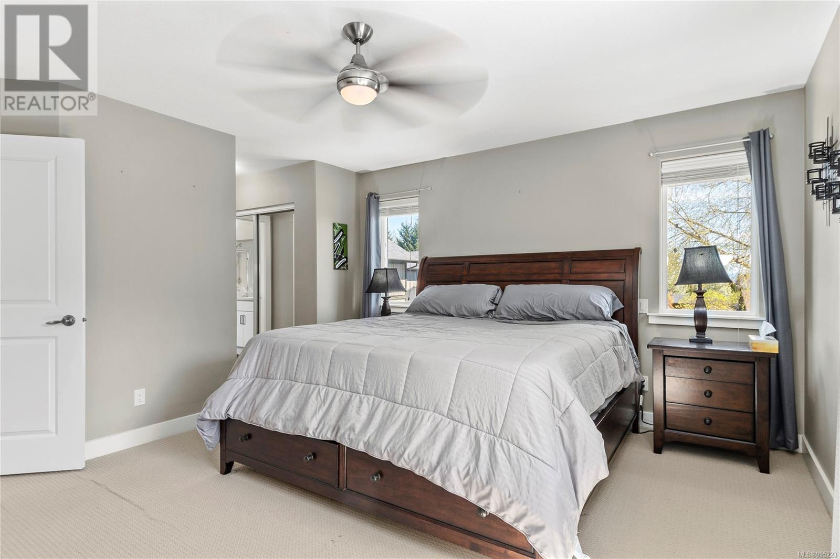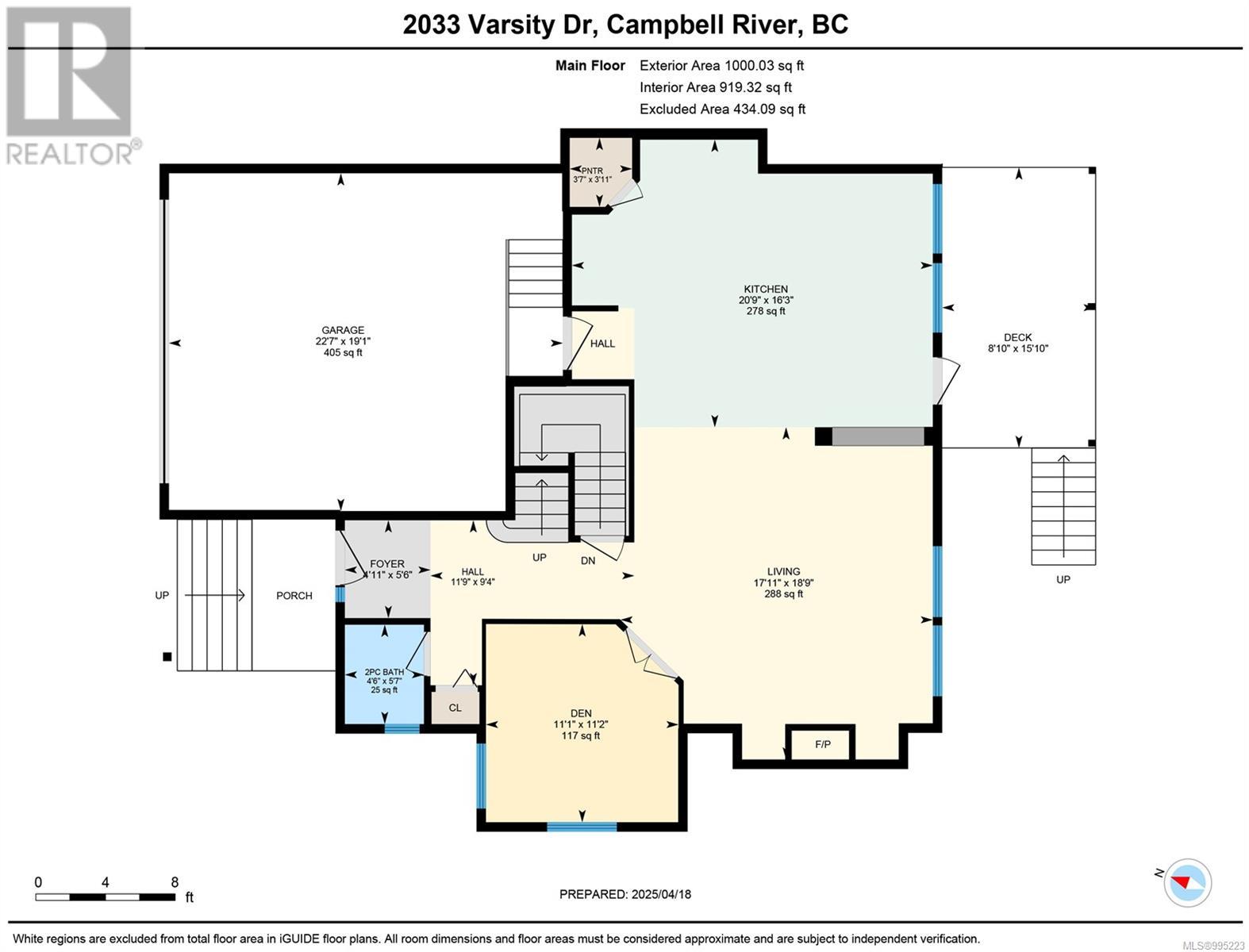5 2033 Varsity Landing Campbell River, British Columbia V9H 0B2
$749,500Maintenance,
$325 Monthly
Maintenance,
$325 MonthlyThis is the family home you’ve been waiting for—modern, spacious, and in a prime location! Spanning three levels of thoughtfully designed living, this beautifully updated home has space for everyone to live, work, and play. The main floor has been fully renovated, featuring a showstopper kitchen with solid surface countertops that opens into a bright and airy living space. Soaring 16-foot ceilings and large windows frame peaceful views of the private backyard and cedar-covered deck—perfect for relaxing, entertaining. Upstairs offers 3 bedrooms, 2 full bathrooms, and the convenience of laundry all on the same level. The lower level includes a spacious recreation area and the potential for two additional bedrooms, making it ideal for growing families, guests, or home office setups. All of this is within walking distance to schools, shopping, cafés, and the beautiful Beaver Lodge trails. This home has the lifestyle and space you’ve been looking for—come see it for yourself! (id:50419)
Property Details
| MLS® Number | 995223 |
| Property Type | Single Family |
| Neigbourhood | Willow Point |
| Community Features | Pets Allowed, Family Oriented |
| Features | Central Location, Cul-de-sac, Private Setting, Southern Exposure, Wooded Area, Other |
| Parking Space Total | 4 |
Building
| Bathroom Total | 3 |
| Bedrooms Total | 4 |
| Constructed Date | 2007 |
| Cooling Type | Air Conditioned |
| Fireplace Present | Yes |
| Fireplace Total | 1 |
| Heating Fuel | Natural Gas |
| Heating Type | Baseboard Heaters, Forced Air, Heat Pump |
| Size Interior | 2,959 Ft2 |
| Total Finished Area | 2959 Sqft |
| Type | House |
Land
| Acreage | No |
| Size Irregular | 6373 |
| Size Total | 6373 Sqft |
| Size Total Text | 6373 Sqft |
| Zoning Description | R1 |
| Zoning Type | Residential |
Rooms
| Level | Type | Length | Width | Dimensions |
|---|---|---|---|---|
| Second Level | Primary Bedroom | 15 ft | 13 ft | 15 ft x 13 ft |
| Second Level | Laundry Room | 4'4 x 7'2 | ||
| Second Level | Ensuite | 4-Piece | ||
| Second Level | Bedroom | 11'6 x 10'10 | ||
| Second Level | Bedroom | 12 ft | 12 ft x Measurements not available | |
| Second Level | Bathroom | 4-Piece | ||
| Lower Level | Storage | 5'5 x 7'5 | ||
| Lower Level | Other | 10 ft | 11 ft | 10 ft x 11 ft |
| Lower Level | Other | 9 ft | 14 ft | 9 ft x 14 ft |
| Lower Level | Family Room | 15 ft | 17 ft | 15 ft x 17 ft |
| Lower Level | Bedroom | 10 ft | Measurements not available x 10 ft | |
| Main Level | Living Room | 15 ft | Measurements not available x 15 ft | |
| Main Level | Kitchen | 16 ft | 20 ft | 16 ft x 20 ft |
| Main Level | Den | 11 ft | Measurements not available x 11 ft | |
| Main Level | Bathroom | 2-Piece |
https://www.realtor.ca/real-estate/28198754/5-2033-varsity-landing-campbell-river-willow-point
Contact Us
Contact us for more information
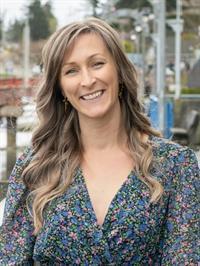
Lisa Jarvie
Personal Real Estate Corporation
lisajarvie.remaxcheckrealty.ca/
www.facebook.com/LisaJarvieRemax
www.linkedin.com/in/lisa-jarvie-b7859b222/
www.instagram.com/realestate_lisajarvie/
950 Island Highway
Campbell River, British Columbia V9W 2C3
(250) 286-1187
(800) 379-7355
(250) 286-6144
www.checkrealty.ca/
www.facebook.com/remaxcheckrealty
www.instagram.com/remaxcheckrealty/


