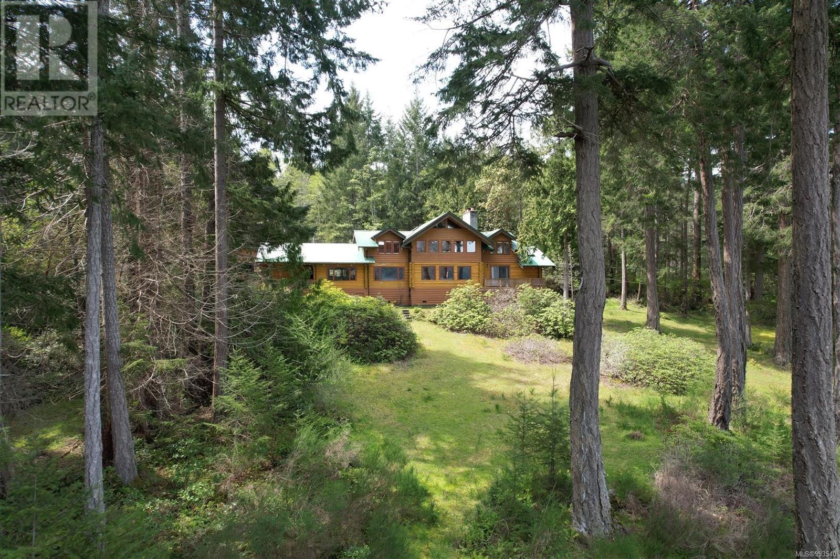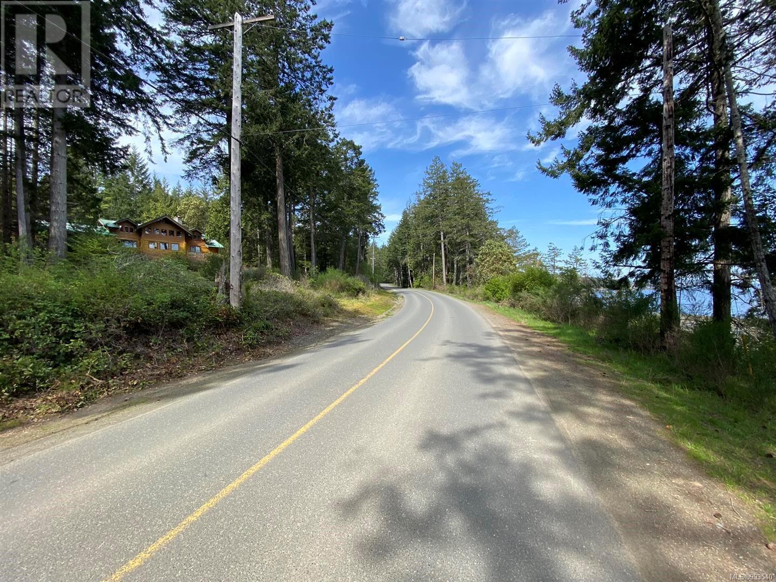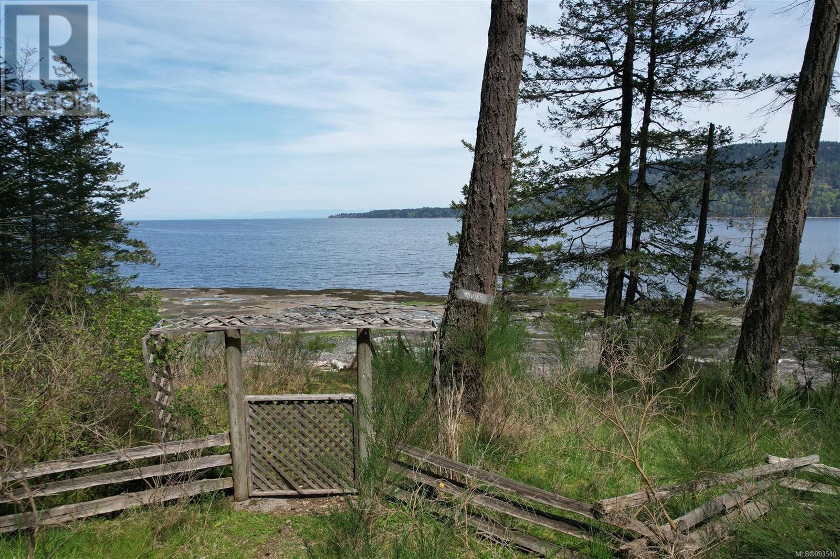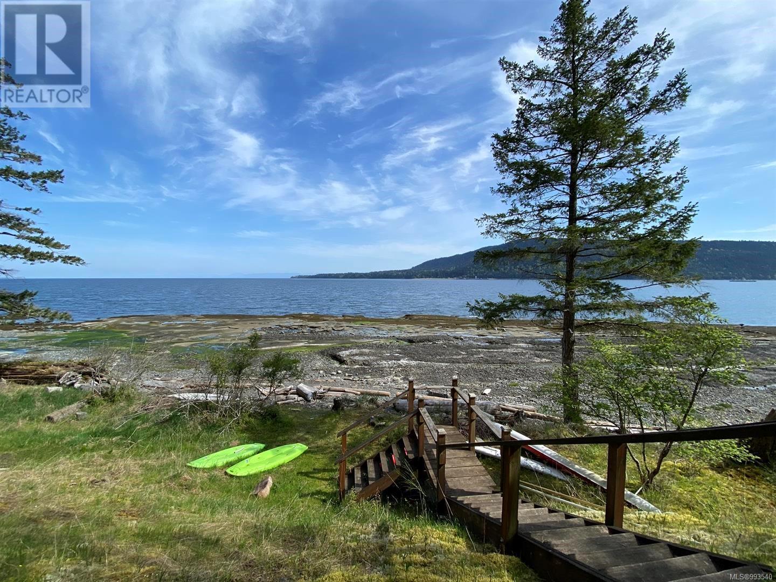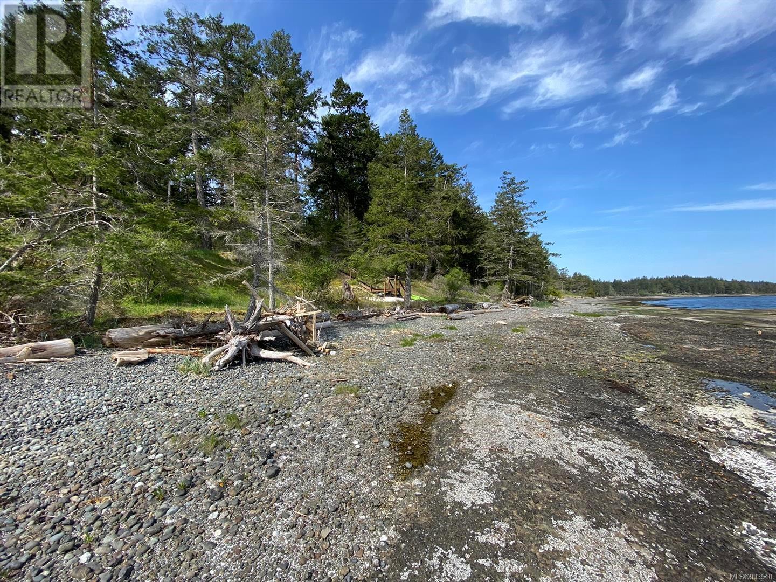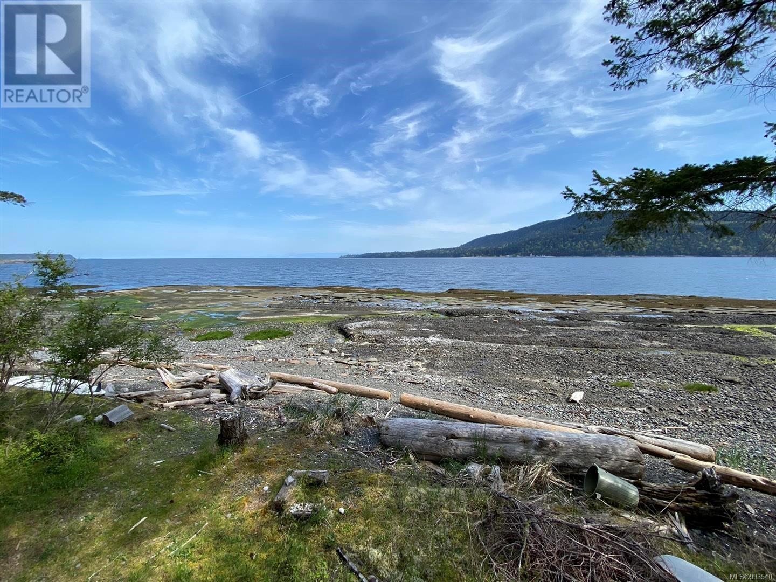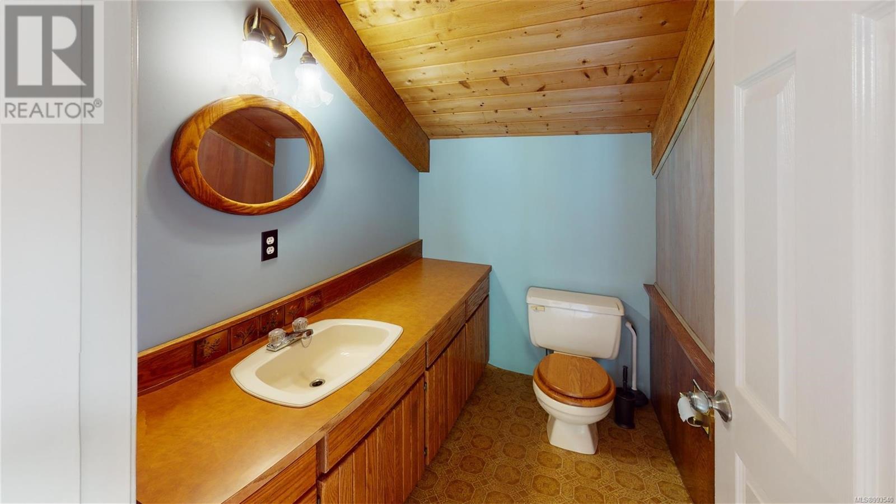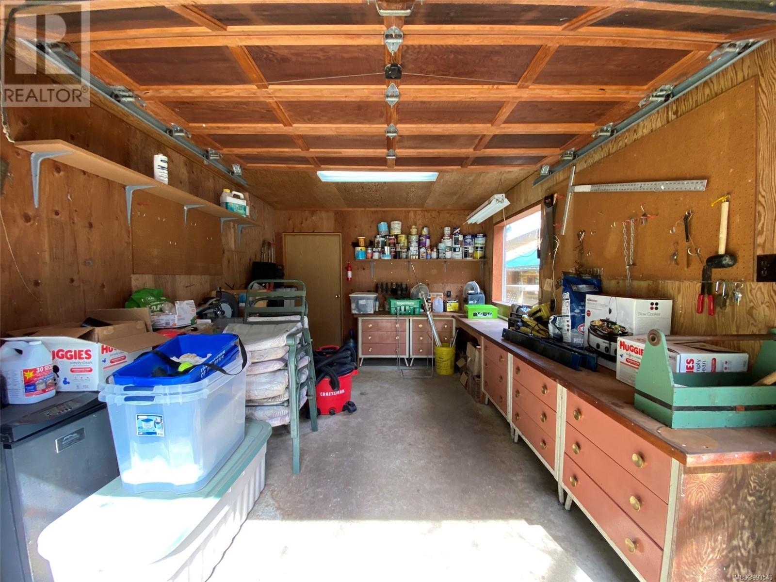5030 Cokely Rd Denman Island, British Columbia V0R 1T0
$859,000
Seaside magic: launch your kayak, go for a swim, or just sit and watch the sun and moon rise over Hornby Island. With over 300 feet of frontage along Lambert Channel to explore, you will love the sandstone shelves for sunbathing, and watching the eagles, sea lions and orcas that pass through. Across East Rd, on the upland portion of the property, the 2761 sqft lodge-style home is a rustic haven. From the eat-in kitchen with attached formal dining room, to the great room with vaulted ceilings and imperial staircase up to the second-floor bedrooms, there is a sense of spaciousness throughout. The detached garage would make a great workshop or art studio, and the fenced back yard has great gardening potential. This home would benefit from some cosmetic updates, and is ready to welcome a family ready to make it their own. All in all, this is a stunning location and priced below replacement value. Don’t miss it. (id:50419)
Property Details
| MLS® Number | 993540 |
| Property Type | Single Family |
| Neigbourhood | Denman Island |
| Features | Acreage, Other |
| Parking Space Total | 2 |
| Plan | Vip28719 |
| View Type | Ocean View |
| Water Front Type | Waterfront On Ocean |
Building
| Bathroom Total | 1 |
| Bedrooms Total | 3 |
| Appliances | Refrigerator, Stove, Washer, Dryer |
| Architectural Style | Log House/cabin, Westcoast, Other |
| Constructed Date | 1982 |
| Cooling Type | None |
| Fireplace Present | Yes |
| Fireplace Total | 3 |
| Heating Fuel | Other |
| Size Interior | 2,761 Ft2 |
| Total Finished Area | 2761 Sqft |
| Type | House |
Parking
| Carport |
Land
| Access Type | Road Access |
| Acreage | Yes |
| Size Irregular | 1.9 |
| Size Total | 1.9 Ac |
| Size Total Text | 1.9 Ac |
| Zoning Description | R1 |
| Zoning Type | Unknown |
Rooms
| Level | Type | Length | Width | Dimensions |
|---|---|---|---|---|
| Second Level | Bedroom | 13'4 x 22'6 | ||
| Second Level | Bedroom | 13'1 x 20'1 | ||
| Main Level | Pantry | 5'3 x 7'11 | ||
| Main Level | Entrance | 7'11 x 7'11 | ||
| Main Level | Laundry Room | 17 ft | Measurements not available x 17 ft | |
| Main Level | Kitchen | 16'9 x 22'9 | ||
| Main Level | Bathroom | 19'11 x 8'4 | ||
| Main Level | Primary Bedroom | 19'11 x 12'2 | ||
| Main Level | Dining Room | 13'4 x 14'1 | ||
| Main Level | Living Room | 20'3 x 30'8 |
https://www.realtor.ca/real-estate/28092835/5030-cokely-rd-denman-island-denman-island
Contact Us
Contact us for more information

Katarina Meglic
www.localislandhomes.com/
www.facebook.com/gulfislandsrealestate/?modal=admin_todo_tour
www.linkedin.com/in/katarina-meglic-a91b9080/
135 Alberni Hwy Box 596
Parksville, British Columbia V9P 2G6
(250) 248-8801
www.pembertonholmesparksville.com/






