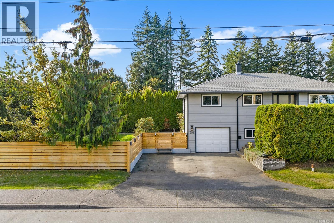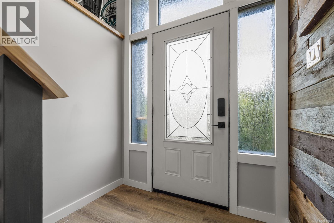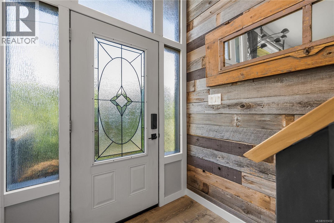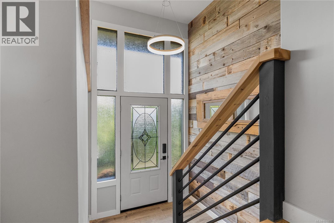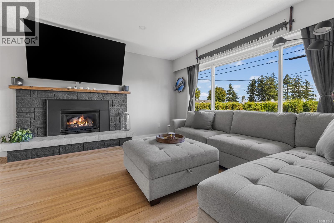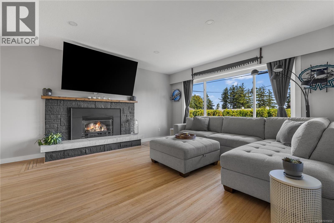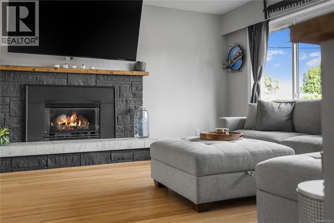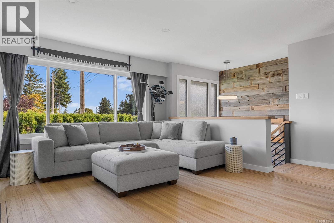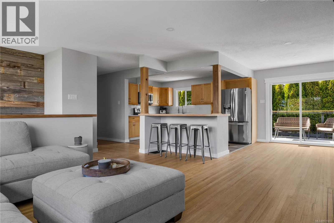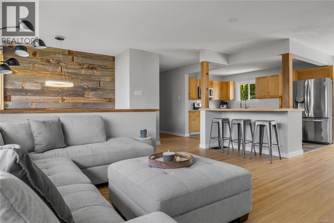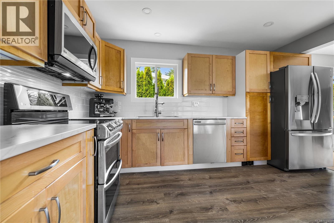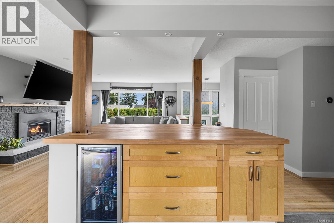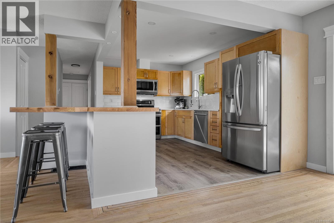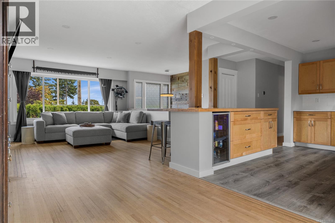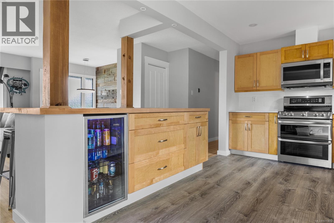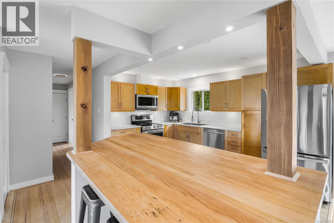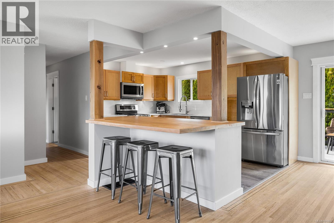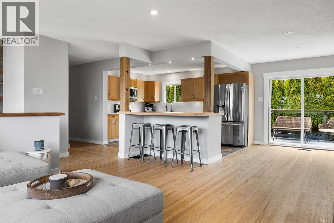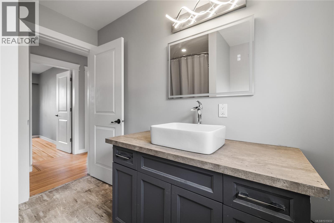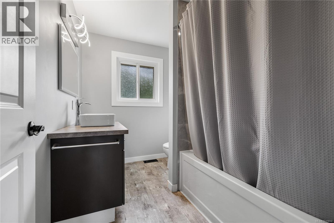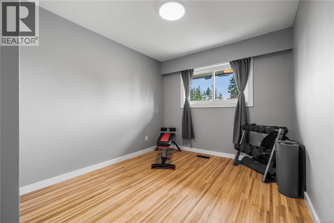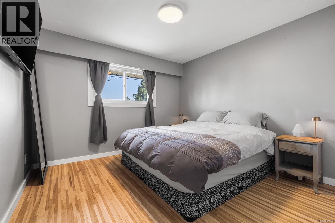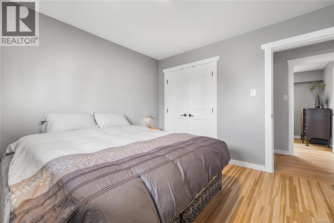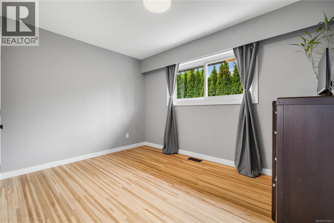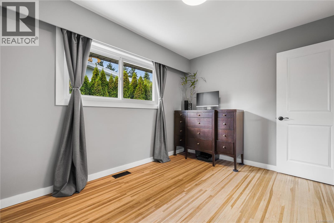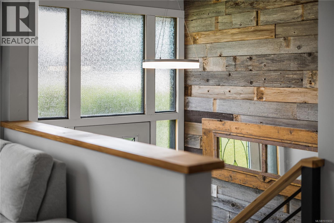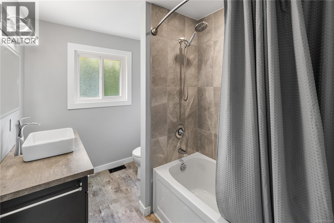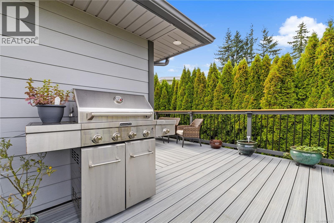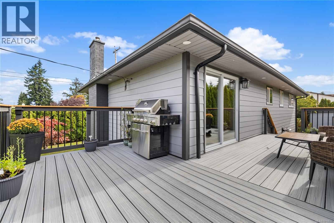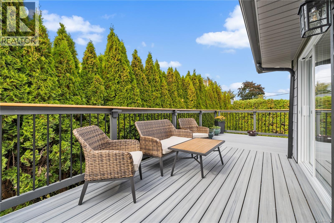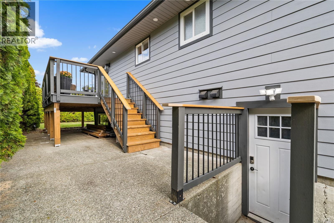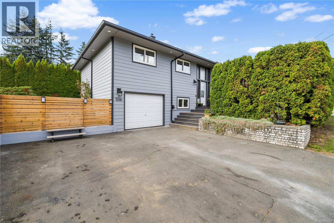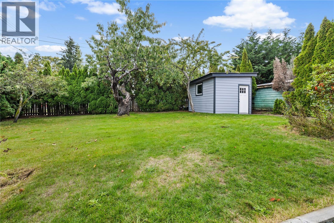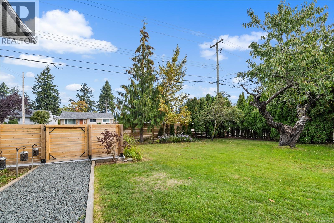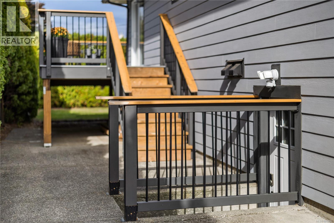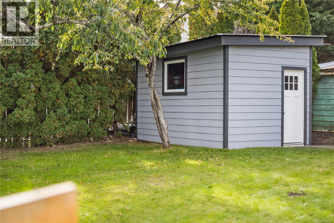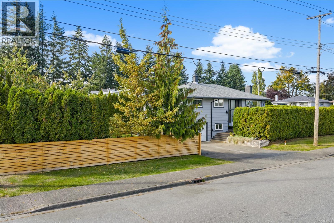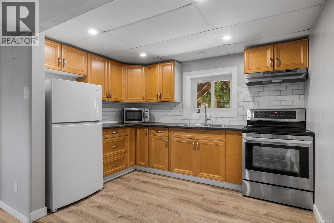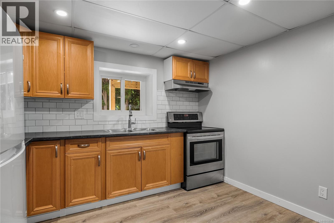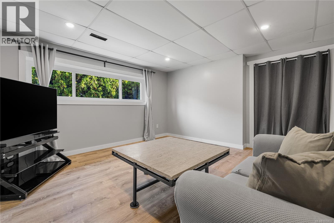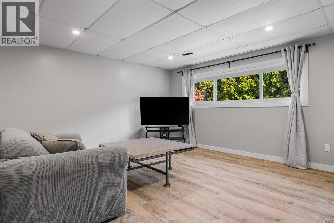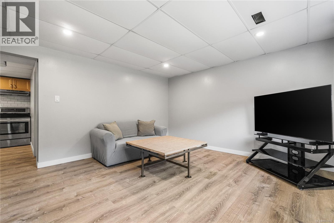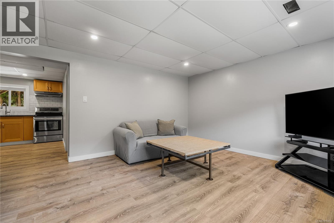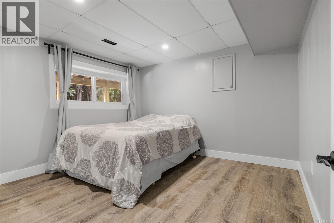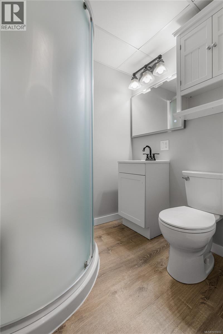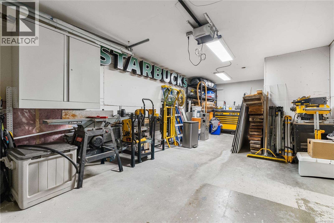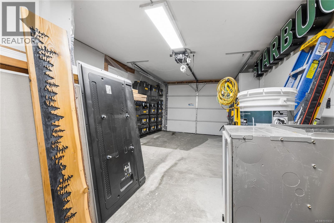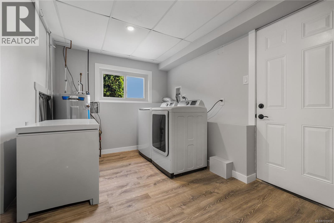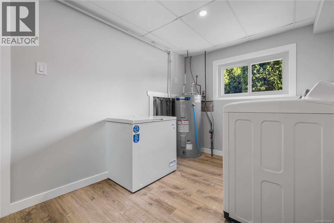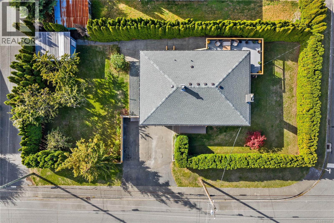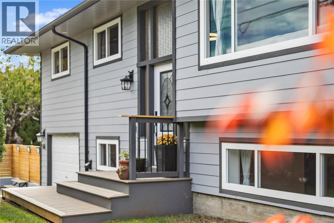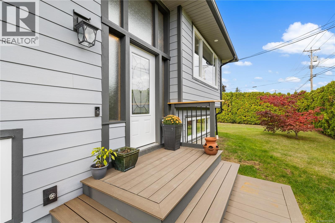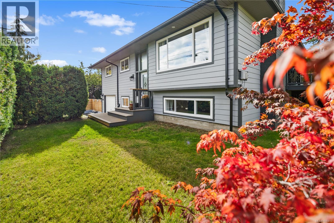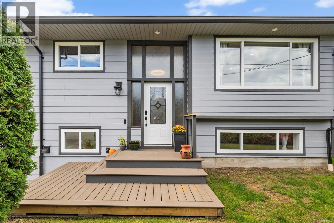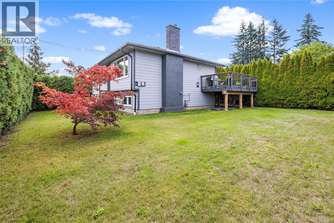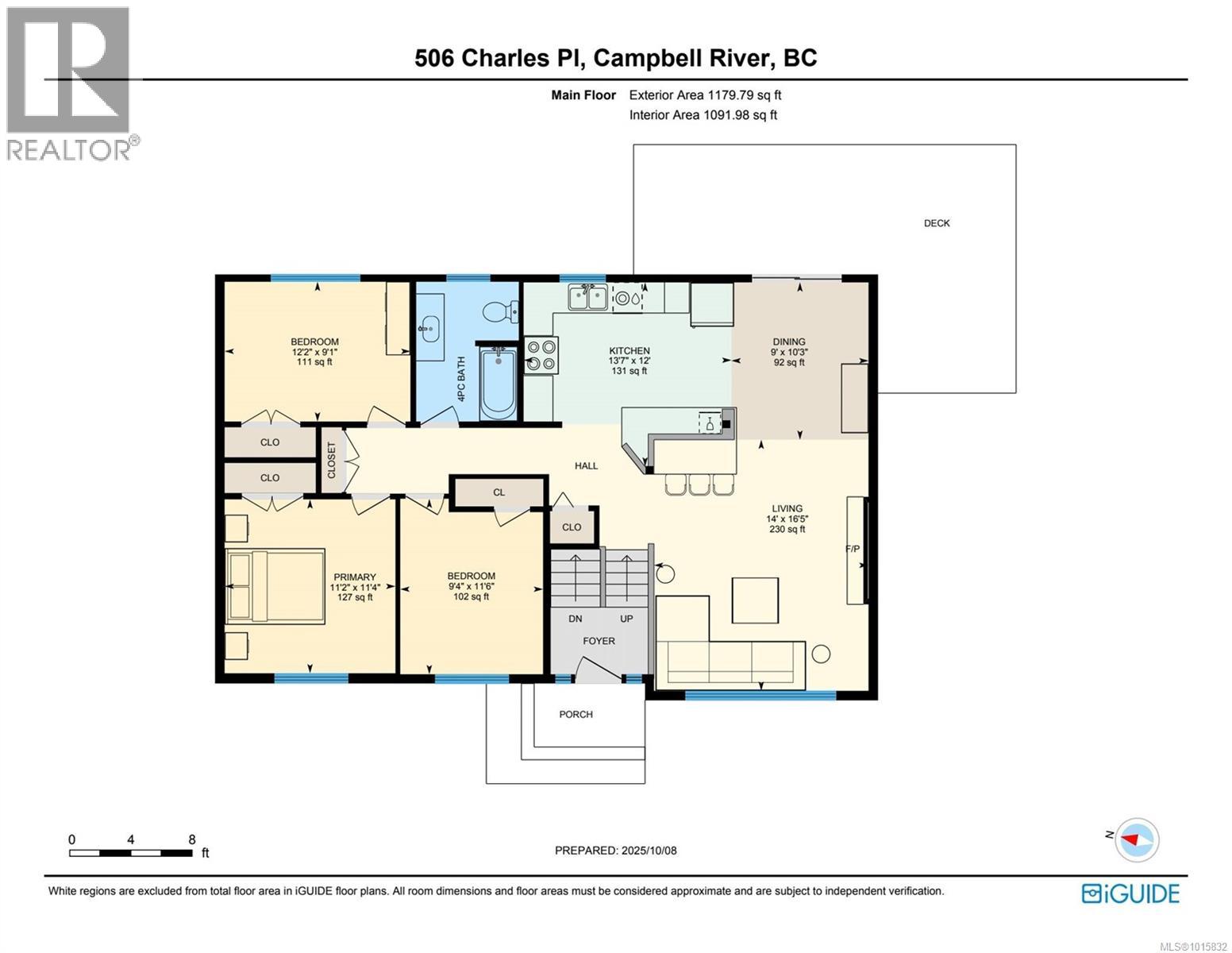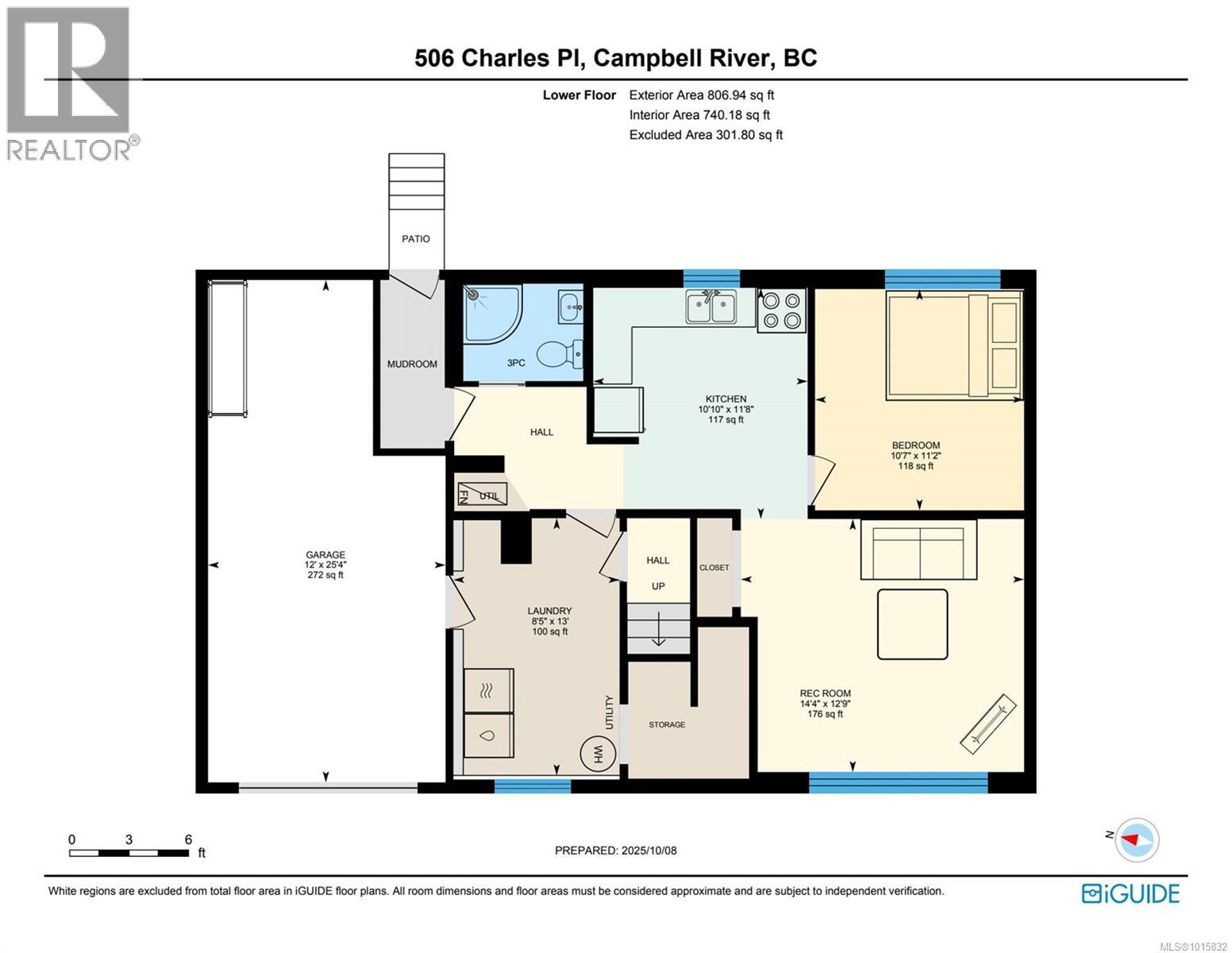506 Charles Pl Campbell River, British Columbia V9W 3Y2
$789,900
Welcome to this remodeled home where style meets function in a sought-after central location. This 3-bedroom main level plus 1-bedroom in-law suite downstairs offers flexibility for extended family, guests, or potential rental income. This home has been thoughtfully updated with quality craftsmanship and pride of ownership throughout. Enjoy peace of mind with newer windows, roof, siding, deck, fence, flooring, kitchen, fireplace, and more! The bright and modern kitchen flows seamlessly into an inviting living area, perfect for gatherings or cozy nights in. Step outside to your private, fenced yard, surrounded by mature hedges for extra privacy. The deck has been redone with durable trex decking finishes—ideal for easy maintenance. Conveniently located close to shopping, all levels of schools, and parks, this move-in-ready home combines modern comfort with unbeatable value. (id:50419)
Property Details
| MLS® Number | 1015832 |
| Property Type | Single Family |
| Neigbourhood | Campbell River Central |
| Features | Central Location, Other |
| Parking Space Total | 4 |
| Plan | Vip11028 |
| Structure | Workshop |
| View Type | Mountain View |
Building
| Bathroom Total | 2 |
| Bedrooms Total | 4 |
| Architectural Style | Contemporary, Westcoast |
| Constructed Date | 1964 |
| Cooling Type | None |
| Fireplace Present | Yes |
| Fireplace Total | 1 |
| Heating Fuel | Natural Gas |
| Heating Type | Forced Air |
| Size Interior | 1,895 Ft2 |
| Total Finished Area | 1895.16 Sqft |
| Type | House |
Parking
| Stall |
Land
| Access Type | Road Access |
| Acreage | No |
| Size Irregular | 7841 |
| Size Total | 7841 Sqft |
| Size Total Text | 7841 Sqft |
| Zoning Type | Residential |
Rooms
| Level | Type | Length | Width | Dimensions |
|---|---|---|---|---|
| Lower Level | Recreation Room | 12'9 x 14'4 | ||
| Lower Level | Laundry Room | 13'0 x 8'5 | ||
| Lower Level | Kitchen | 11'8 x 10'10 | ||
| Lower Level | Bedroom | 11'2 x 10'7 | ||
| Lower Level | Bathroom | 3-Piece | ||
| Main Level | Primary Bedroom | 11'4 x 11'2 | ||
| Main Level | Living Room | 16'5 x 14'0 | ||
| Main Level | Kitchen | 12'0 x 13'7 | ||
| Main Level | Dining Room | 10'3 x 9'0 | ||
| Main Level | Bedroom | 9'1 x 12'2 | ||
| Main Level | Bedroom | 11'6 x 9'4 | ||
| Main Level | Bathroom | 4-Piece |
https://www.realtor.ca/real-estate/28971523/506-charles-pl-campbell-river-campbell-river-central
Contact Us
Contact us for more information
Karen Lutz
karenlutz.ca/
karenlutz.realtor/
karenlutz.realtor/
972 Shoppers Row
Campbell River, British Columbia V9W 2C5
(250) 286-3293
(888) 286-1932
(250) 286-1932
www.campbellriverrealestate.com/

