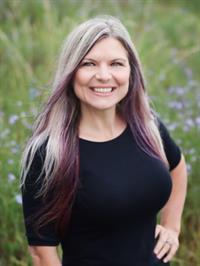51 2355 Valley View Dr Courtenay, British Columbia V9N 9A5
$499,000Maintenance,
$327.37 Monthly
Maintenance,
$327.37 MonthlyIdeal for first time buyers, families, downsizers, investors!! Check out this move-in ready 3 bed 2 bath townhouse in Trumpeter Ridge in East Courtenay! Walk to schools, shops, parks, near Costco, hospital, transit and more! Located on a no-through road, this bright and modern home offers an updated living space, some Hunter Douglas blinds, some new light fixtures and newer stylish rock decor front on the cozy gas fireplace. The open concept layout flows to your patio overlooking lush greenspace. The bright kitchen has great storage, stainless appliances and a large island with bar seating. Three bedrooms, two with walk-in closets. Attached garage for convenience. New windows paid for and will be installed under strata. Some pets allowed (see bylaws). Don't miss out - this one is priced to sell and ready to go immediately! Book now! (id:50419)
Property Details
| MLS® Number | 1002641 |
| Property Type | Single Family |
| Neigbourhood | Courtenay East |
| Community Features | Pets Allowed With Restrictions, Family Oriented |
| Features | Central Location, Other |
| Parking Space Total | 1 |
| Plan | Vis2824 |
| Structure | Patio(s) |
Building
| Bathroom Total | 2 |
| Bedrooms Total | 3 |
| Constructed Date | 1994 |
| Cooling Type | None |
| Fireplace Present | Yes |
| Fireplace Total | 1 |
| Heating Fuel | Natural Gas |
| Heating Type | Baseboard Heaters |
| Size Interior | 1,114 Ft2 |
| Total Finished Area | 1114 Sqft |
| Type | Row / Townhouse |
Parking
| Garage |
Land
| Acreage | No |
| Zoning Type | Multi-family |
Rooms
| Level | Type | Length | Width | Dimensions |
|---|---|---|---|---|
| Second Level | Bathroom | 7'11 x 7'8 | ||
| Second Level | Bedroom | 11'2 x 10'10 | ||
| Second Level | Bedroom | 10'11 x 8'6 | ||
| Second Level | Primary Bedroom | 14'10 x 10'4 | ||
| Main Level | Bathroom | 7'8 x 5'1 | ||
| Main Level | Entrance | 7'8 x 6'6 | ||
| Main Level | Dining Room | 8'11 x 5'6 | ||
| Main Level | Kitchen | 11'7 x 8'1 | ||
| Main Level | Living Room | 16'11 x 11'2 | ||
| Other | Patio | 11'9 x 7'11 |
https://www.realtor.ca/real-estate/28432991/51-2355-valley-view-dr-courtenay-courtenay-east
Contact Us
Contact us for more information

Jodie Lewis
Personal Real Estate Corporation
www.jodielewis.ca/
www.facebook.com/jodielewisrealtorcomoxvalley
www.instagram.com/jodielewis.realtor.comoxvalley/
#121 - 750 Comox Road
Courtenay, British Columbia V9N 3P6
(250) 334-3124
(800) 638-4226
(250) 334-1901




























