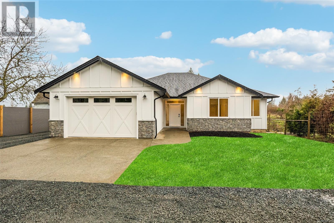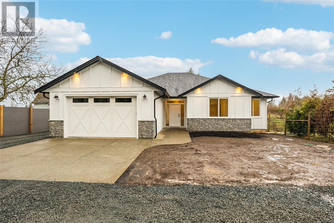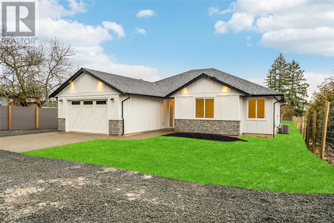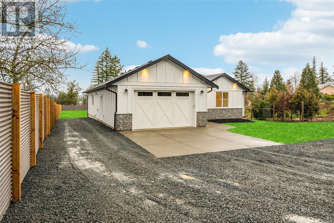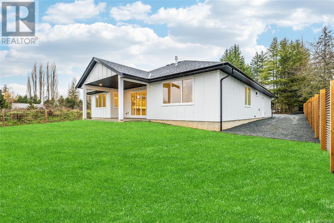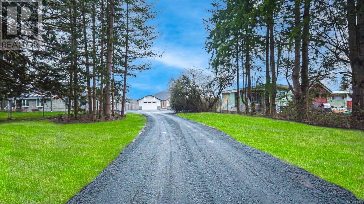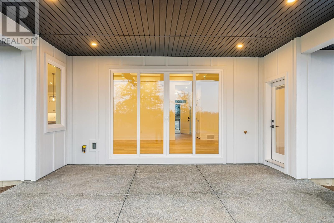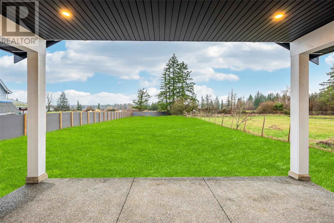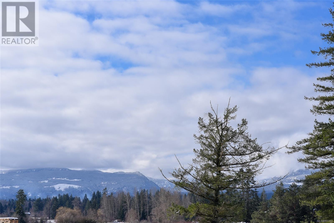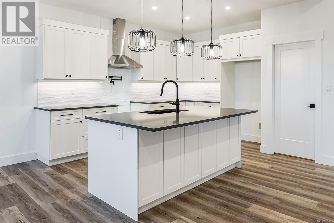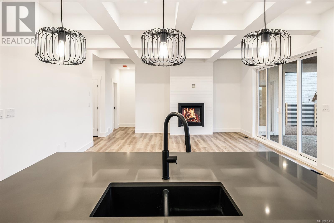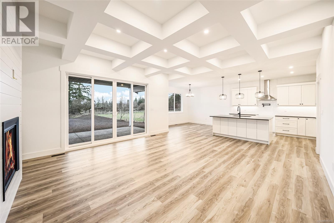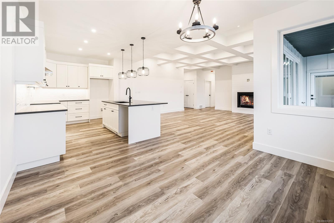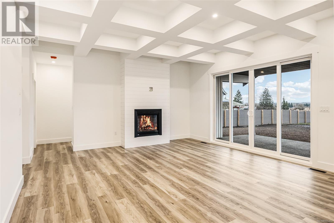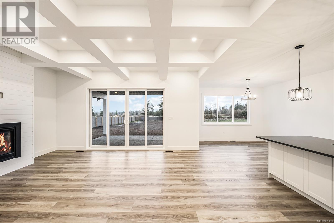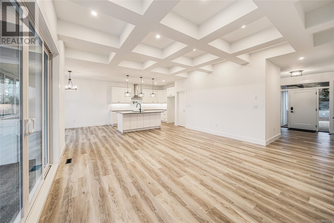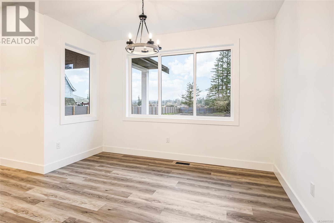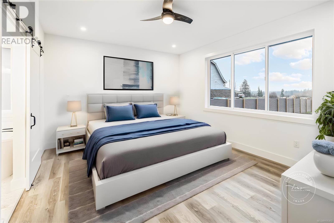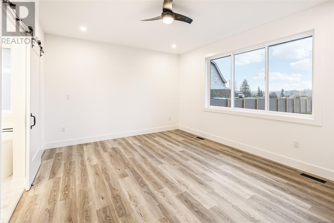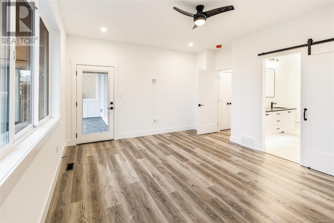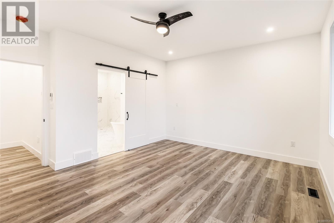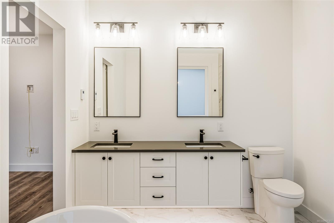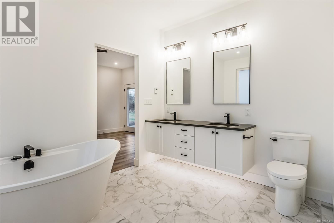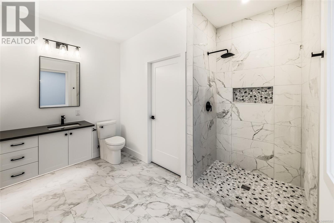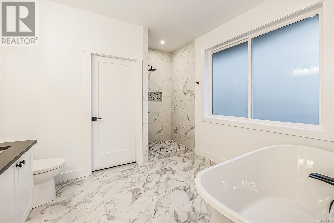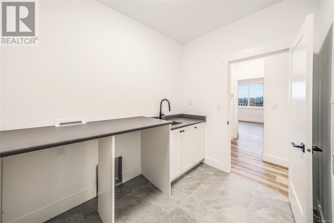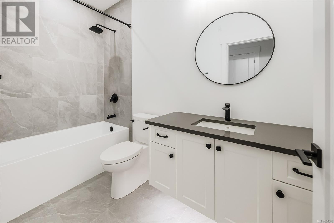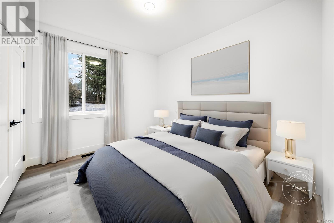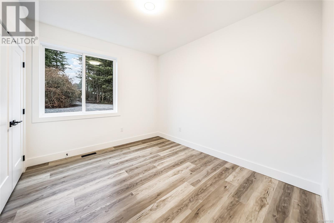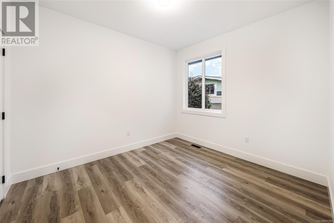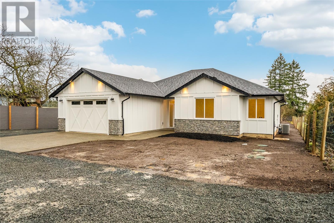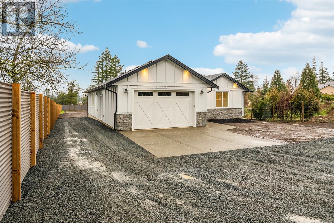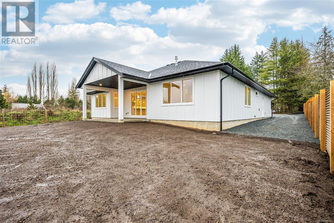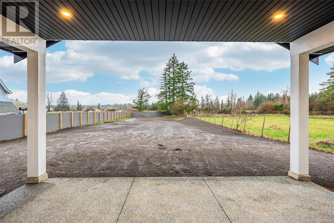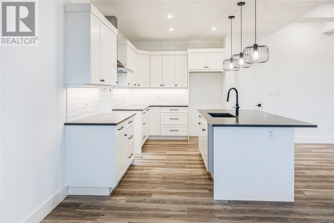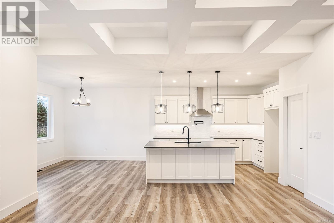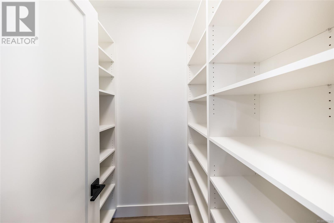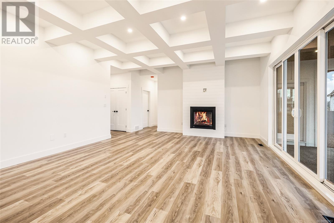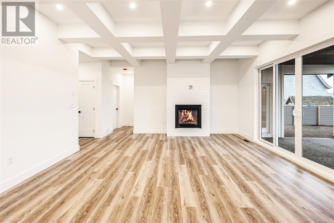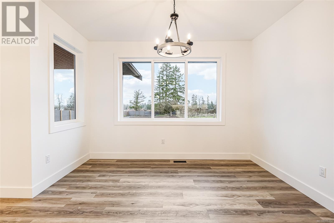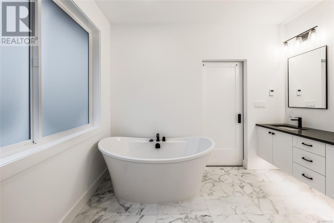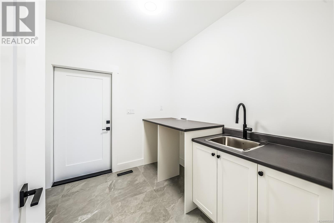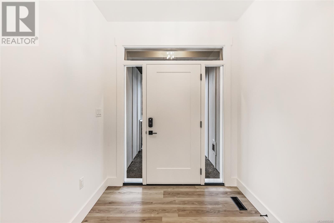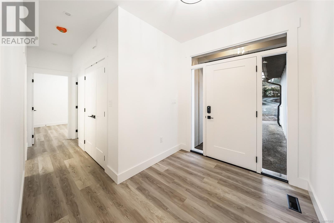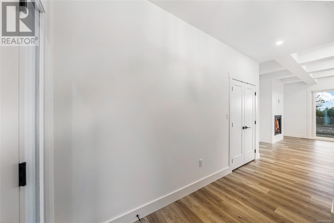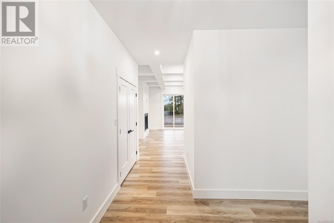5207 Island Hwy Courtenay, British Columbia V9J 1S7
$1,098,000
Welcome to your dream home nestled on 3/4 acres of picturesque land zoned RU-ALR, offering breathtaking mountain views and a tranquil setting. This custom-built rancher, located just minutes from downtown Courtenay and Sunnydale Golf Course, presents a rare opportunity to experience the perfect blend of nature and convenience. Enjoy captivating views of lush greenery and majestic mountains from nearly every room in the house. Embrace the seamless flow of the open concept layout, where the kitchen, dining room, and living area unite to create a welcoming and spacious environment bathed in natural light. Retreat to the primary bedroom, which boasts stunning views, a large walk-in closet, and a lavish 5-piece ensuite bathroom featuring heated tile floors and a spacious doorless shower. Two additional generously sized bedrooms offer comfort and convenience for family or guests. In the second bathroom, Indulge in the elegance of the 4-piece bathroom with heated tile floors and shower walls, providing a touch of luxury and comfort. The backyard has ample space for agricultural pursuits, gardening, or simply enjoying the outdoors in a private and serene setting. Experience rural living with urban convenience in this exquisite rancher. Don't miss your chance to make this your forever home. Schedule your viewing today! (id:50419)
Property Details
| MLS® Number | 955353 |
| Property Type | Single Family |
| Neigbourhood | Courtenay North |
| Features | Central Location, Other |
| Parking Space Total | 5 |
| Plan | Vip8943 |
| View Type | Mountain View |
Building
| Bathroom Total | 2 |
| Bedrooms Total | 3 |
| Appliances | Range |
| Constructed Date | 2024 |
| Cooling Type | Air Conditioned |
| Fireplace Present | Yes |
| Fireplace Total | 1 |
| Heating Fuel | Electric, Propane |
| Heating Type | Forced Air, Heat Pump |
| Size Interior | 3618 Sqft |
| Total Finished Area | 1809 Sqft |
| Type | House |
Land
| Acreage | No |
| Size Irregular | 0.71 |
| Size Total | 0.71 Ac |
| Size Total Text | 0.71 Ac |
| Zoning Description | Ru-alr |
| Zoning Type | Residential |
Rooms
| Level | Type | Length | Width | Dimensions |
|---|---|---|---|---|
| Main Level | Utility Room | 9'8 x 3'8 | ||
| Main Level | Laundry Room | 9'3 x 9'1 | ||
| Main Level | Bedroom | 10'2 x 13'8 | ||
| Main Level | Bedroom | 10'1 x 11'6 | ||
| Main Level | Bathroom | 9'9 x 4'11 | ||
| Main Level | Ensuite | 10'11 x 11'9 | ||
| Main Level | Primary Bedroom | 16'7 x 14'4 | ||
| Main Level | Living Room | 21'3 x 17'1 | ||
| Main Level | Dining Room | 12'3 x 11'2 | ||
| Main Level | Kitchen | 9'1 x 13'4 |
https://www.realtor.ca/real-estate/26591076/5207-island-hwy-courtenay-courtenay-north
Interested?
Contact us for more information

Bryce Hansen
Personal Real Estate Corporation
www.comoxvalleyrealestate.com/
https://www.facebook.com/BryceHansenCVRealEstate
ca.linkedin.com/in/brycehansencvrealestate
https://twitter.com/BryceHansenCV
https://www.instagram.com/brycehansenteam/

2230a Cliffe Ave.
Courtenay, British Columbia V9N 2L4
(250) 334-9900
(877) 216-5171
(250) 334-9955
www.oceanpacificrealty.com/
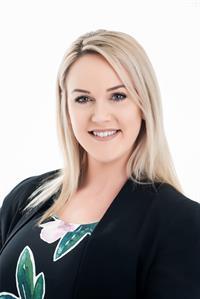
Kelsey Coles
www.comoxvalleyrealestate.com/
https://www.facebook.com/BryceHansenCVRealEstate
ca.linkedin.com/in/brycehansencvrealestate
https://twitter.com/BryceHansenCV

2230a Cliffe Ave.
Courtenay, British Columbia V9N 2L4
(250) 334-9900
(877) 216-5171
(250) 334-9955
www.oceanpacificrealty.com/
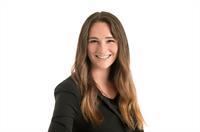
Jorie Gough

2230a Cliffe Ave.
Courtenay, British Columbia V9N 2L4
(250) 334-9900
(877) 216-5171
(250) 334-9955
www.oceanpacificrealty.com/

