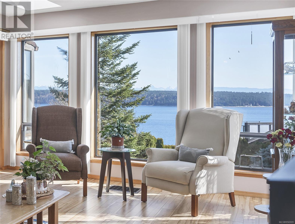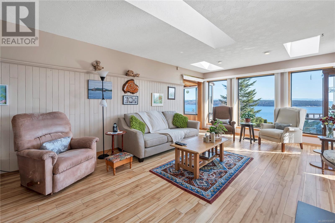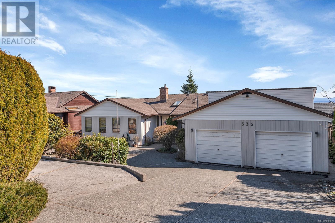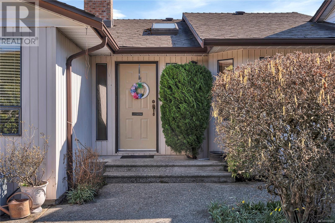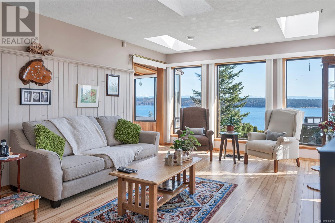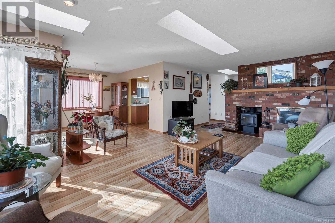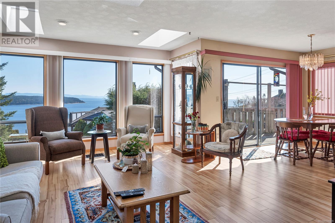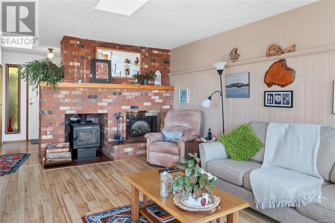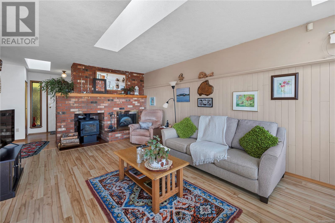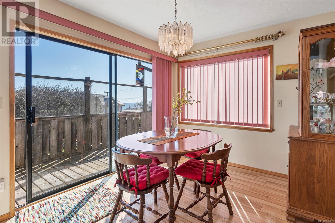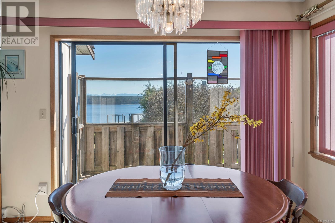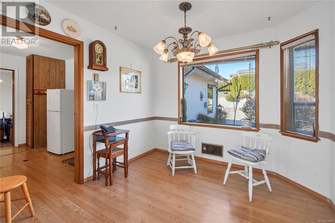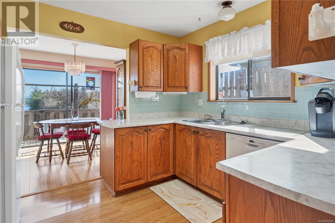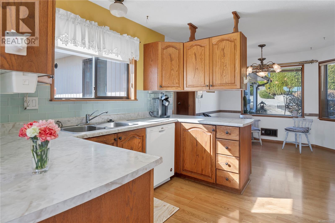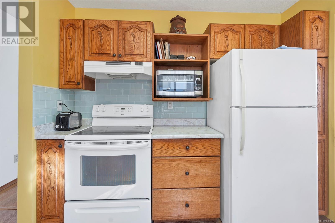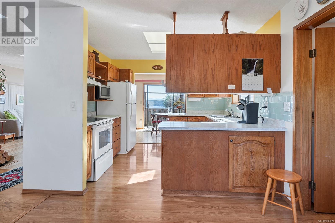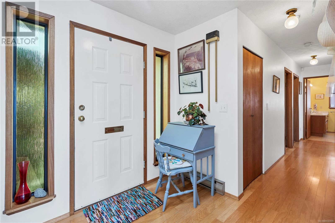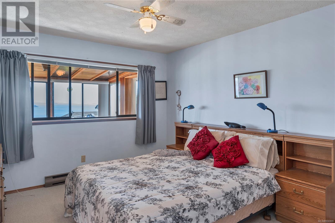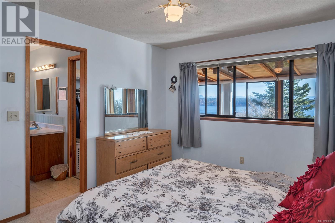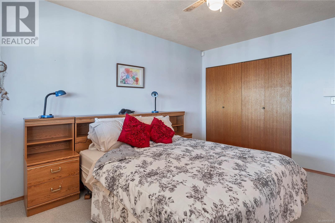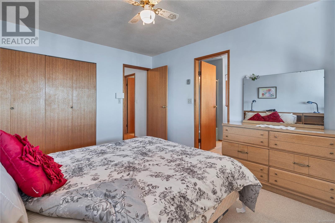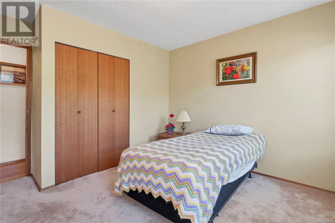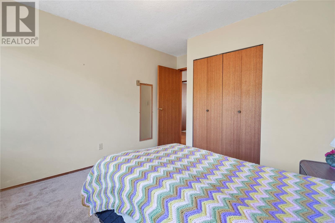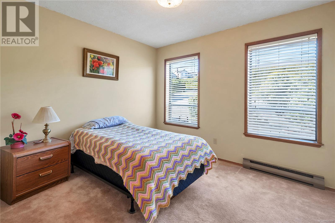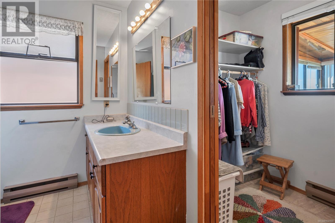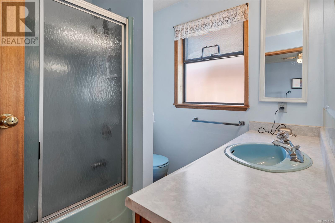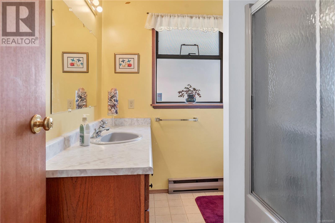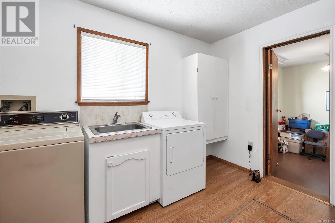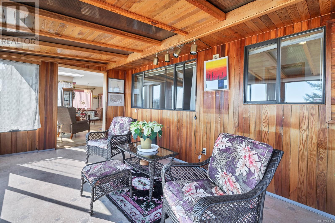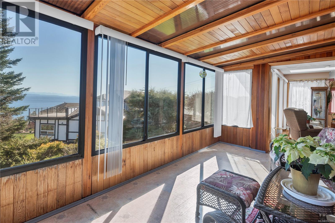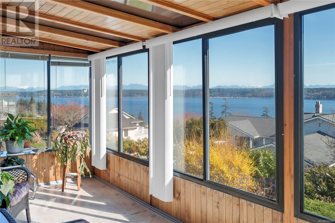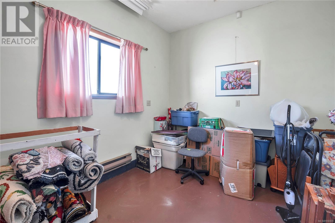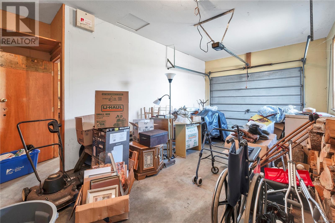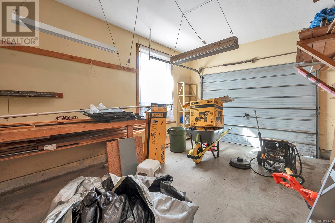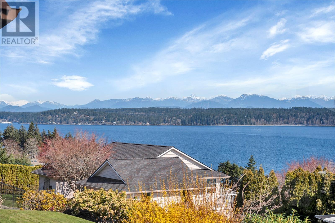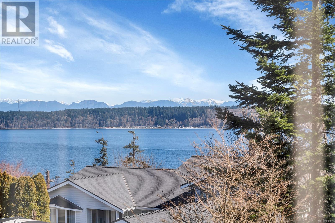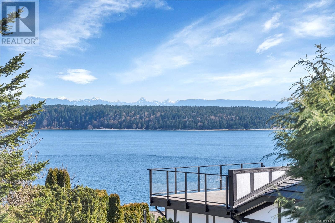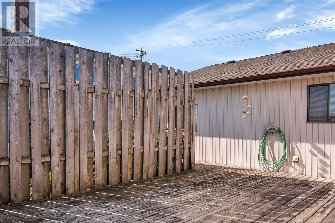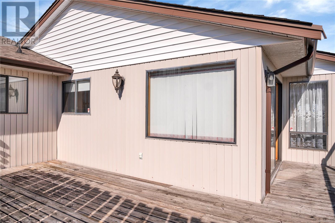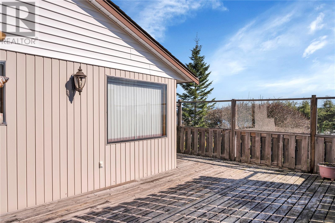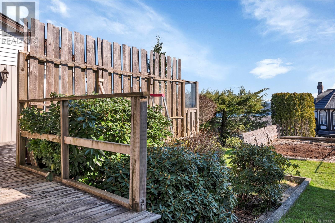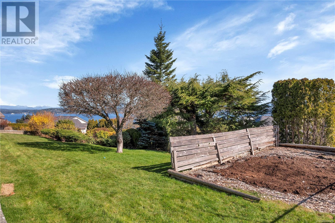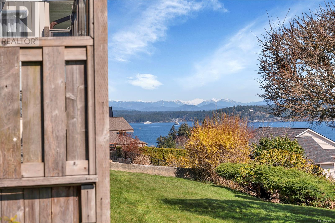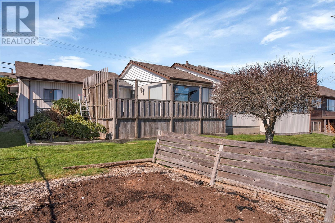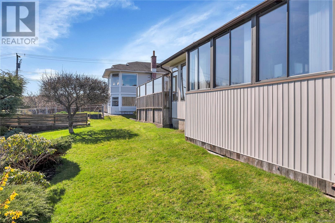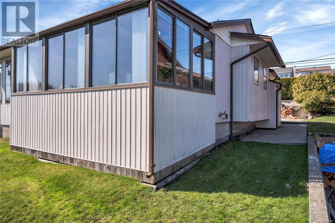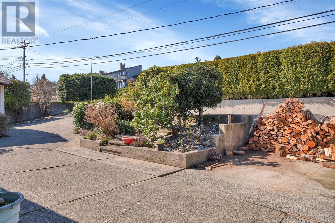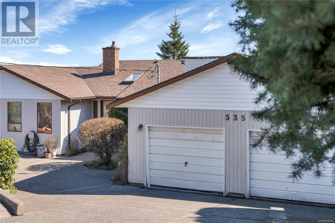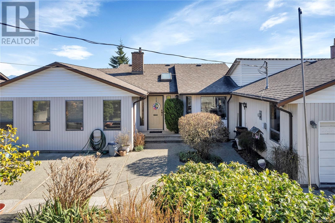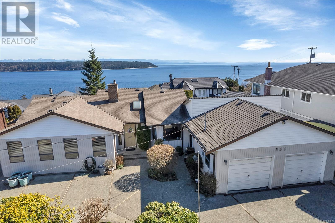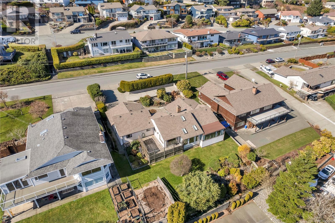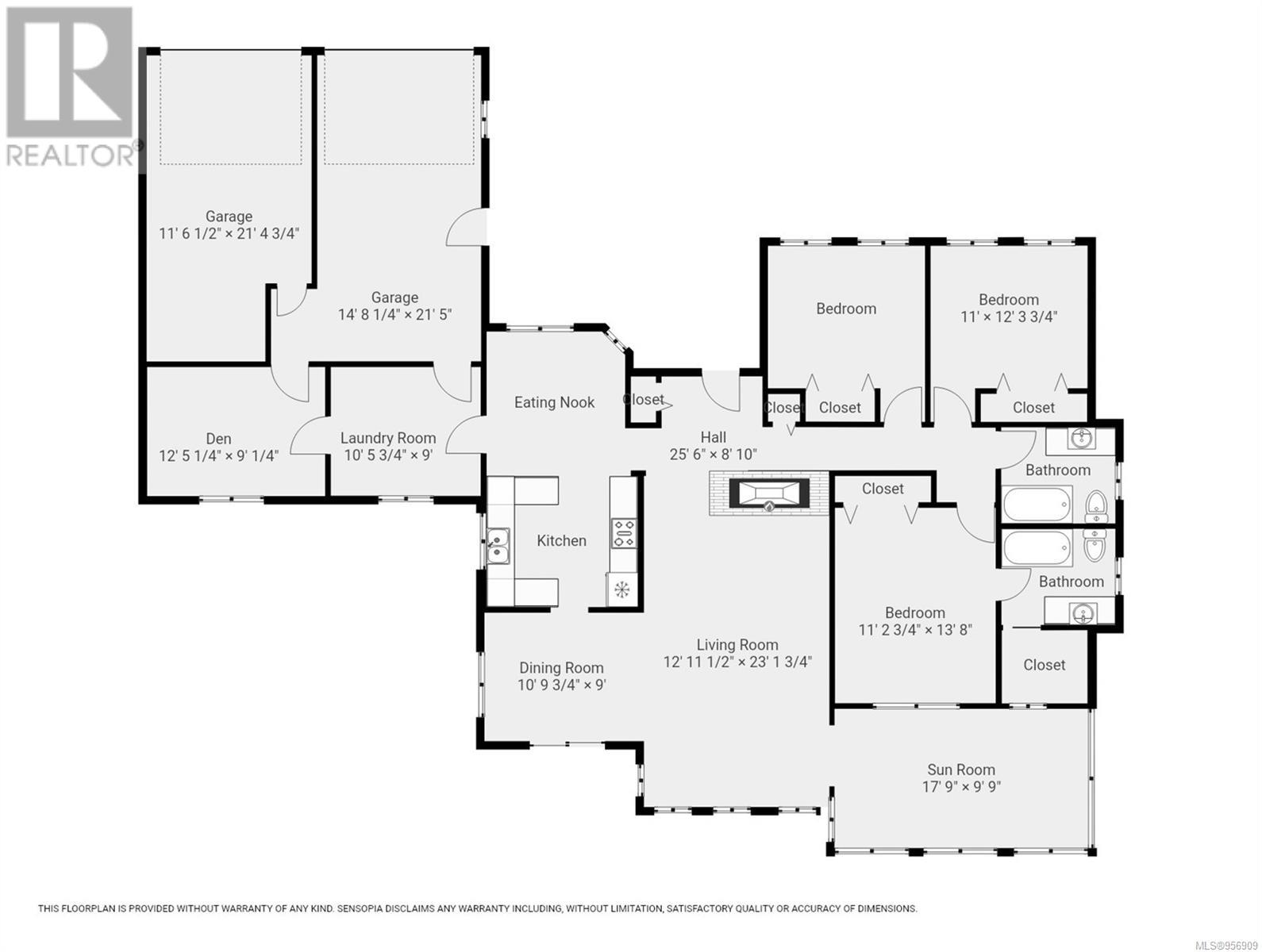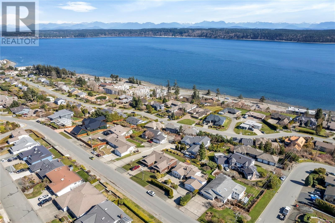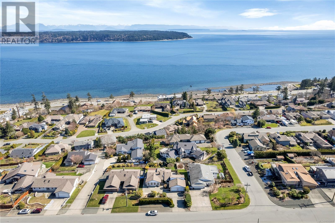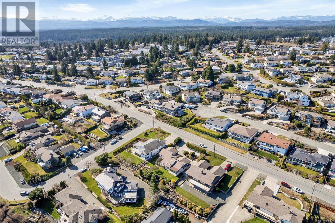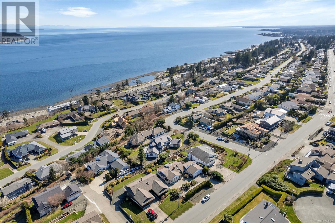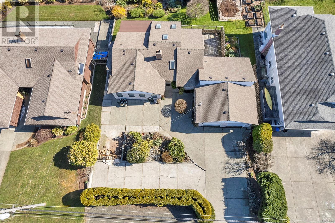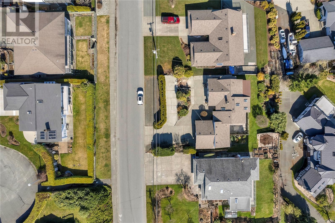535 Murphy St S Campbell River, British Columbia V9W 7B9
$945,000
Experience the essence of coastal living in this meticulously maintained rancher with awe-inspiring ocean views. Whether you're seeking a serene retreat or a place to entertain guests, this home offers the perfect blend of comfort and tranquility. This 1615 sqft rancher provides ample space for comfortable living and entertaining. With 3 good sized bedrooms, including primary suite with adjoining 3 piece ensuite. Enjoy panoramic views of the shimmering ocean from the comfort of your home. Watch marine traffic and delight in whale sightings right from your windows. Step into the inviting ambiance of the spacious living room, perfect for gatherings or simply unwinding after a long day. Bask in the warmth of the sun and soak in the tranquil surroundings from the cozy sunroom year round. Whether you're enjoying your morning coffee or indulging in a good book, this sun-drenched space offers a peaceful retreat. Step outside onto the sun deck and immerse yourself in amazing ocean views. Whether you're hosting a barbecue with friends or simply savoring the sunrises, this outdoor oasis is the perfect spot to relax and unwind. With easy access to amenities, close to shopping, movie theater, hospital and minutes from many recreational activities including arena and pool, and many trails. Schedule a viewing today and make this seaside oasis your own! (id:50419)
Property Details
| MLS® Number | 956909 |
| Property Type | Single Family |
| Neigbourhood | Campbell River Central |
| Features | Other |
| Parking Space Total | 5 |
| Structure | Shed |
| View Type | Ocean View |
Building
| Bathroom Total | 2 |
| Bedrooms Total | 3 |
| Constructed Date | 1985 |
| Cooling Type | None |
| Fireplace Present | Yes |
| Fireplace Total | 2 |
| Heating Fuel | Electric |
| Heating Type | Baseboard Heaters |
| Size Interior | 1615 Sqft |
| Total Finished Area | 1615 Sqft |
| Type | House |
Land
| Access Type | Road Access |
| Acreage | No |
| Size Irregular | 10454 |
| Size Total | 10454 Sqft |
| Size Total Text | 10454 Sqft |
| Zoning Description | R1 |
| Zoning Type | Residential |
Rooms
| Level | Type | Length | Width | Dimensions |
|---|---|---|---|---|
| Main Level | Bathroom | 4-Piece | ||
| Main Level | Ensuite | 4-Piece | ||
| Main Level | Den | 9 ft | Measurements not available x 9 ft | |
| Main Level | Laundry Room | 9 ft | Measurements not available x 9 ft | |
| Main Level | Sunroom | 17'9 x 9'9 | ||
| Main Level | Bedroom | 11 ft | 11 ft x Measurements not available | |
| Main Level | Bedroom | 12'3 x 10'11 | ||
| Main Level | Primary Bedroom | 11'2 x 13'8 | ||
| Main Level | Entrance | 5'6 x 8'10 | ||
| Main Level | Dining Nook | 9'8 x 9'8 | ||
| Main Level | Kitchen | 9'1 x 10'7 | ||
| Main Level | Dining Room | 9 ft | Measurements not available x 9 ft | |
| Main Level | Living Room | 23 ft | Measurements not available x 23 ft |
https://www.realtor.ca/real-estate/26660414/535-murphy-st-s-campbell-river-campbell-river-central
Interested?
Contact us for more information
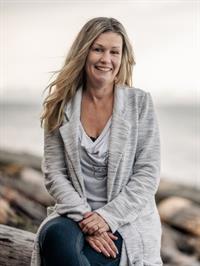
Joanne Millar
www.joannemillar.com/
https://www.facebook.com/joannemillarroyallepageadvancerealty
https://www.linkedin.com/in/joanne-millar-99a2b649/
https://twitter.com/joannemillarcr

972 Shoppers Row
Campbell River, British Columbia V9W 2C5
(250) 286-3293
(888) 286-1932
(250) 286-1932
www.campbellriverrealestate.com/

