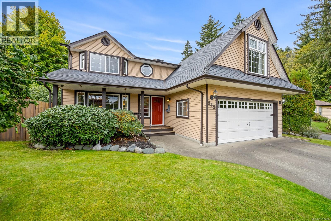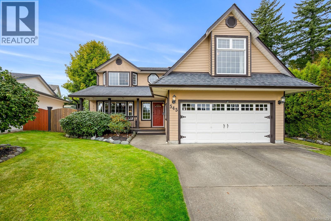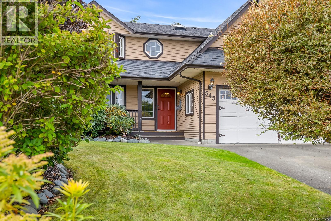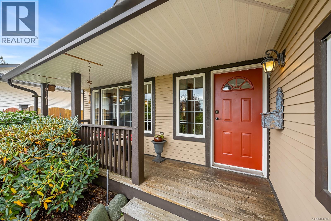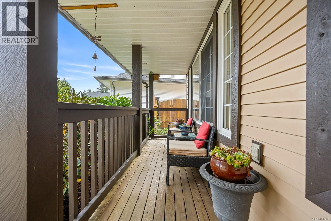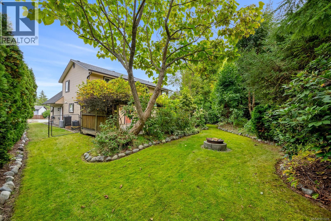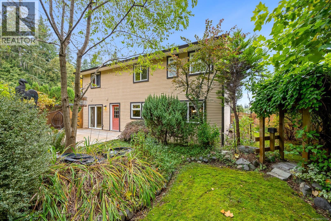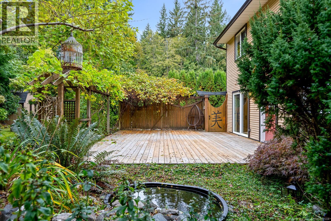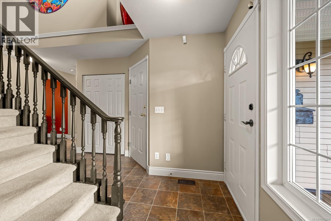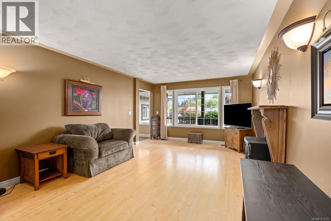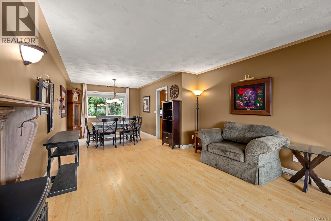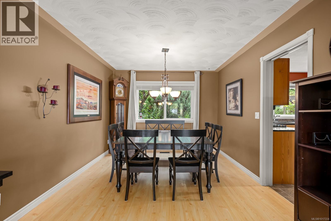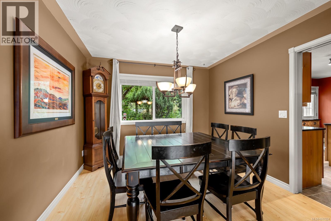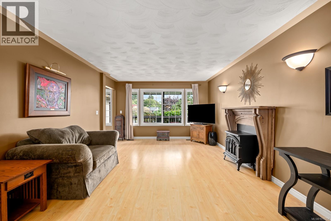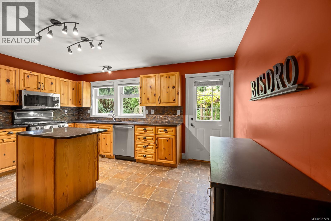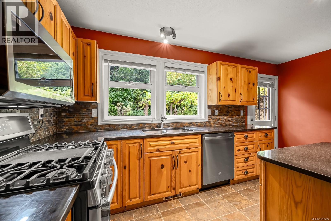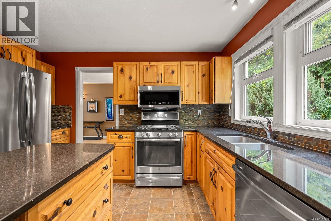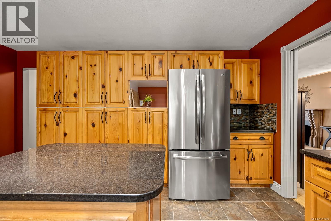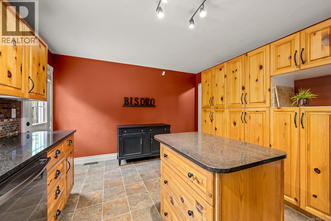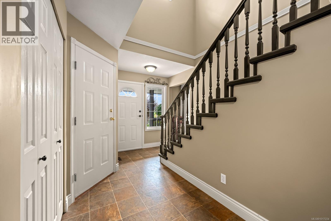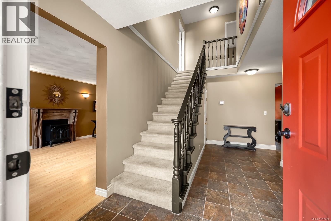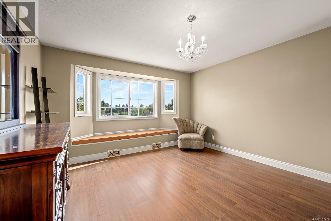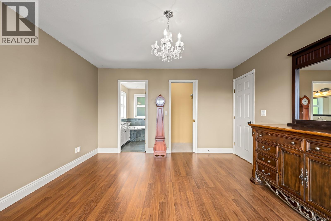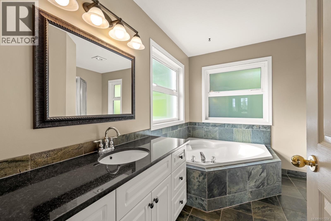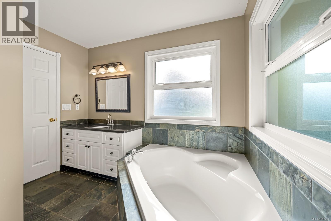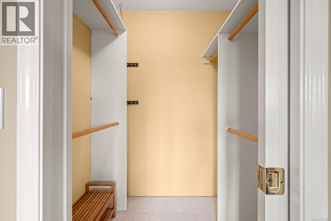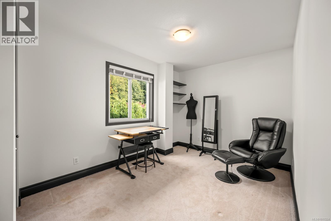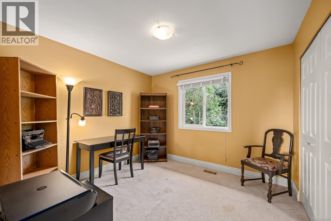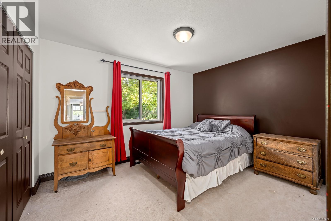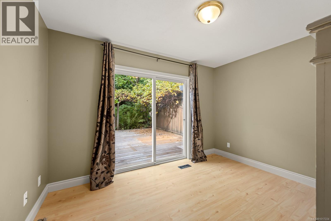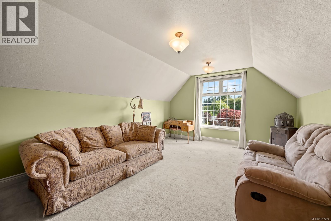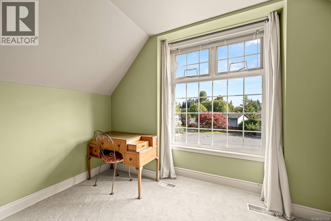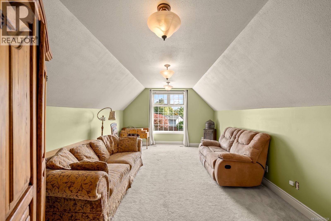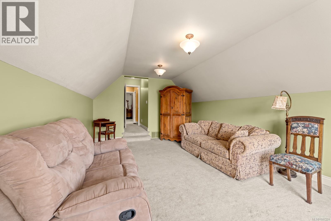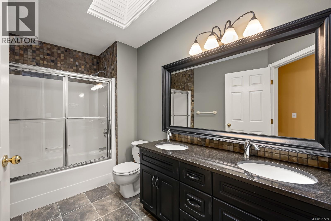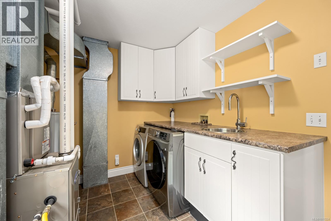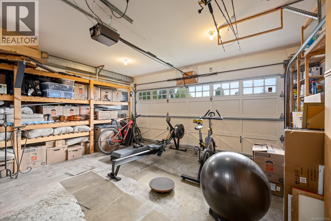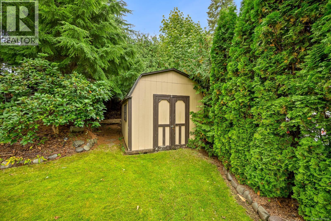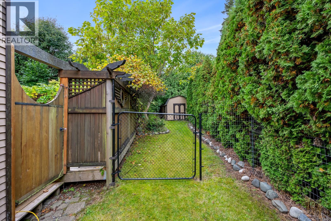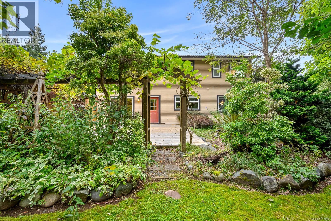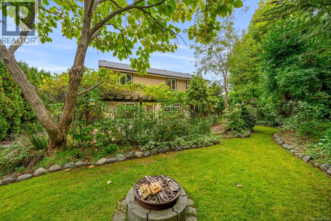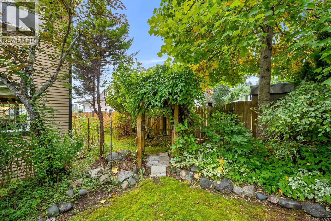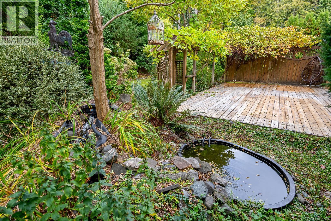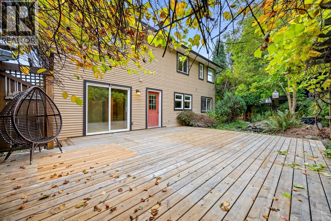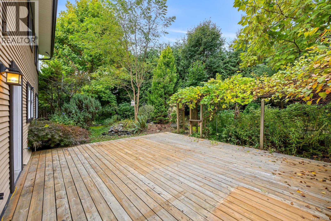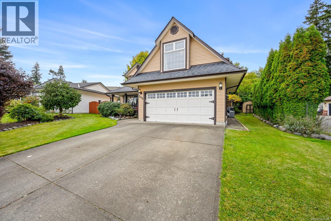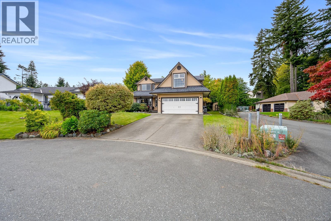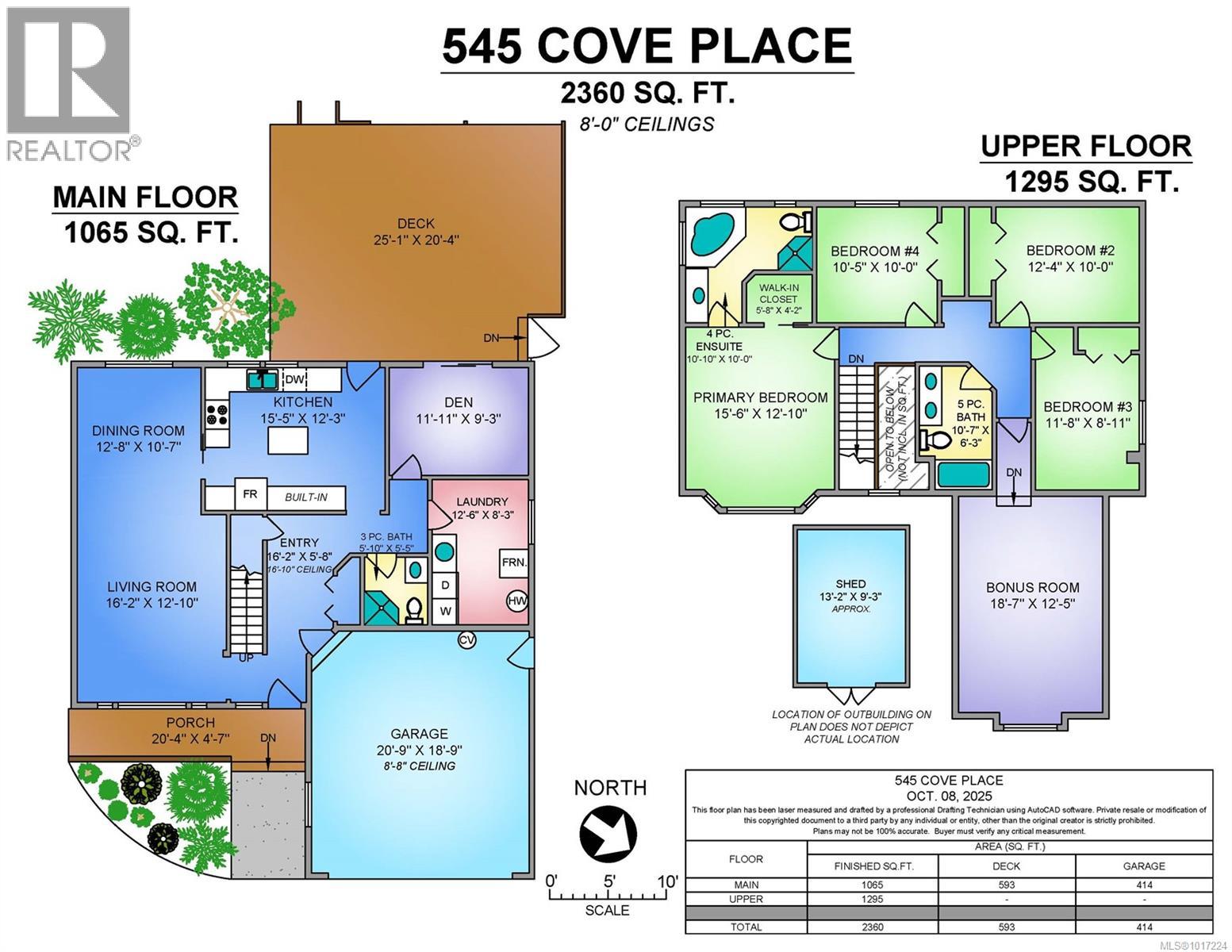545 Cove Pl Campbell River, British Columbia V9W 7Z6
$839,000
If you are looking for peace & privacy in the heart of Willow Point, look no further! Situated in a safe & quiet cul de sac sits 545 Cove Place. This home not only offers 4 beds & 3 full baths but includes an additional room on the main & a bonus room above the double garage - potential for 5-6 bedrooms - ideal for families or home offices. This home drips with character offering a front porch & gardens that provide raspberries, blueberries, figs and grapes. But what makes this property special is its greenspace creating a fully private backyard. Instead of being in the view of neighbours, this fully fenced space offers a sense of solitude that is hard to find in a city. Cove Place is a friendly, supportive cul de sac where neighbours look out for each other, providing a sense of safety & connection that is rare today. Blocks from Willow Creek, minutes from Beaver Lodge & the ocean, nature abounds in all directions. Don't miss out - Book NOW!! (id:50419)
Property Details
| MLS® Number | 1017224 |
| Property Type | Single Family |
| Neigbourhood | Willow Point |
| Features | Central Location, Cul-de-sac, Other, Marine Oriented |
| Parking Space Total | 4 |
| Plan | Vip56712 |
| Structure | Shed |
Building
| Bathroom Total | 3 |
| Bedrooms Total | 4 |
| Constructed Date | 1993 |
| Cooling Type | Air Conditioned |
| Fireplace Present | Yes |
| Fireplace Total | 1 |
| Heating Fuel | Other |
| Heating Type | Forced Air, Heat Pump |
| Size Interior | 2,360 Ft2 |
| Total Finished Area | 2360 Sqft |
| Type | House |
Land
| Acreage | No |
| Size Irregular | 8276 |
| Size Total | 8276 Sqft |
| Size Total Text | 8276 Sqft |
| Zoning Description | R-1 |
| Zoning Type | Residential |
Rooms
| Level | Type | Length | Width | Dimensions |
|---|---|---|---|---|
| Second Level | Ensuite | 10'0 x 10'0 | ||
| Second Level | Bathroom | 10'7 x 6'3 | ||
| Second Level | Bedroom | 11'8 x 8'11 | ||
| Second Level | Bedroom | 12'4 x 10'0 | ||
| Second Level | Bedroom | 10'5 x 10'0 | ||
| Second Level | Primary Bedroom | 15'6 x 12'10 | ||
| Second Level | Bonus Room | 18'7 x 12'5 | ||
| Main Level | Bathroom | 5'10 x 5'5 | ||
| Main Level | Laundry Room | 12'6 x 8'3 | ||
| Main Level | Kitchen | 15'5 x 12'3 | ||
| Main Level | Dining Room | 12'8 x 10'7 | ||
| Main Level | Den | 11'11 x 9'3 | ||
| Main Level | Living Room | 16'2 x 12'10 | ||
| Main Level | Entrance | 16'2 x 5'8 |
https://www.realtor.ca/real-estate/28974106/545-cove-pl-campbell-river-willow-point
Contact Us
Contact us for more information
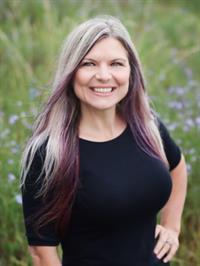
Jodie Lewis
Personal Real Estate Corporation
www.jodielewis.ca/
www.facebook.com/jodielewisrealtorcomoxvalley
www.instagram.com/jodielewis.realtor.comoxvalley/
#121 - 750 Comox Road
Courtenay, British Columbia V9N 3P6
(250) 334-3124
(800) 638-4226
(250) 334-1901

