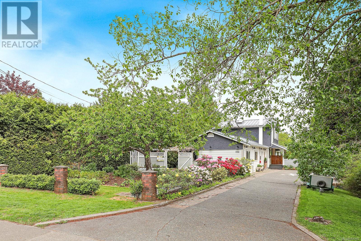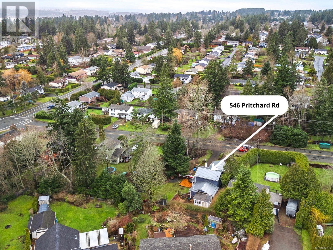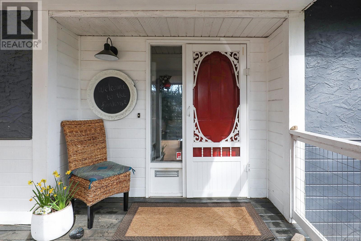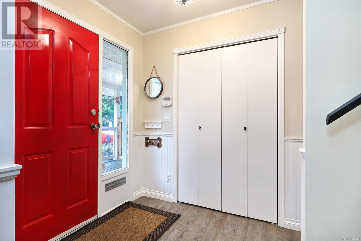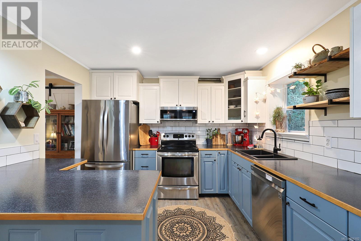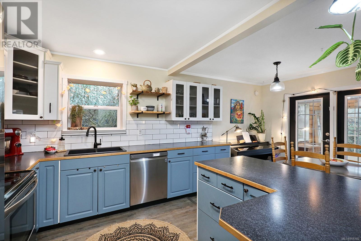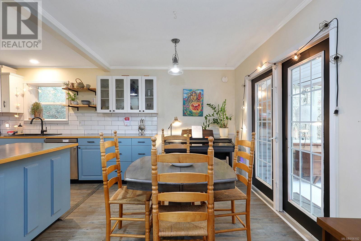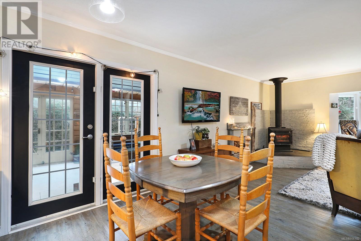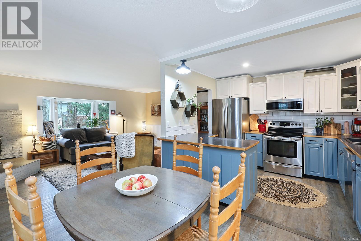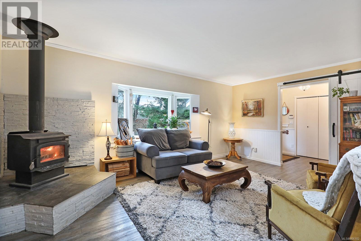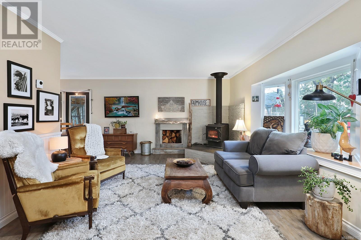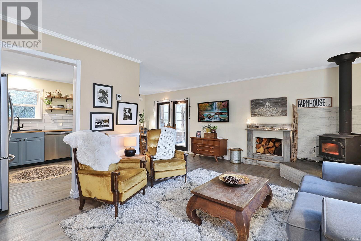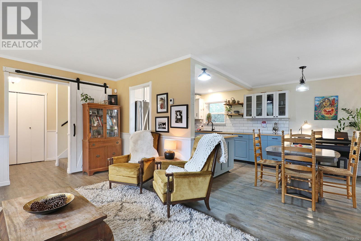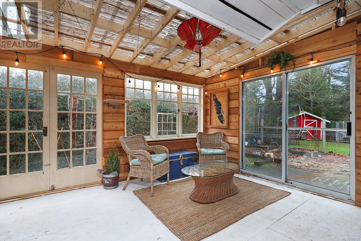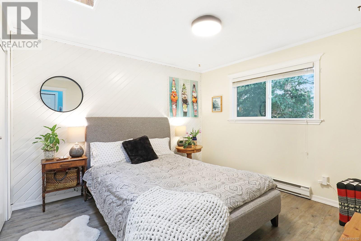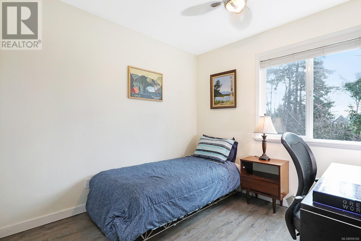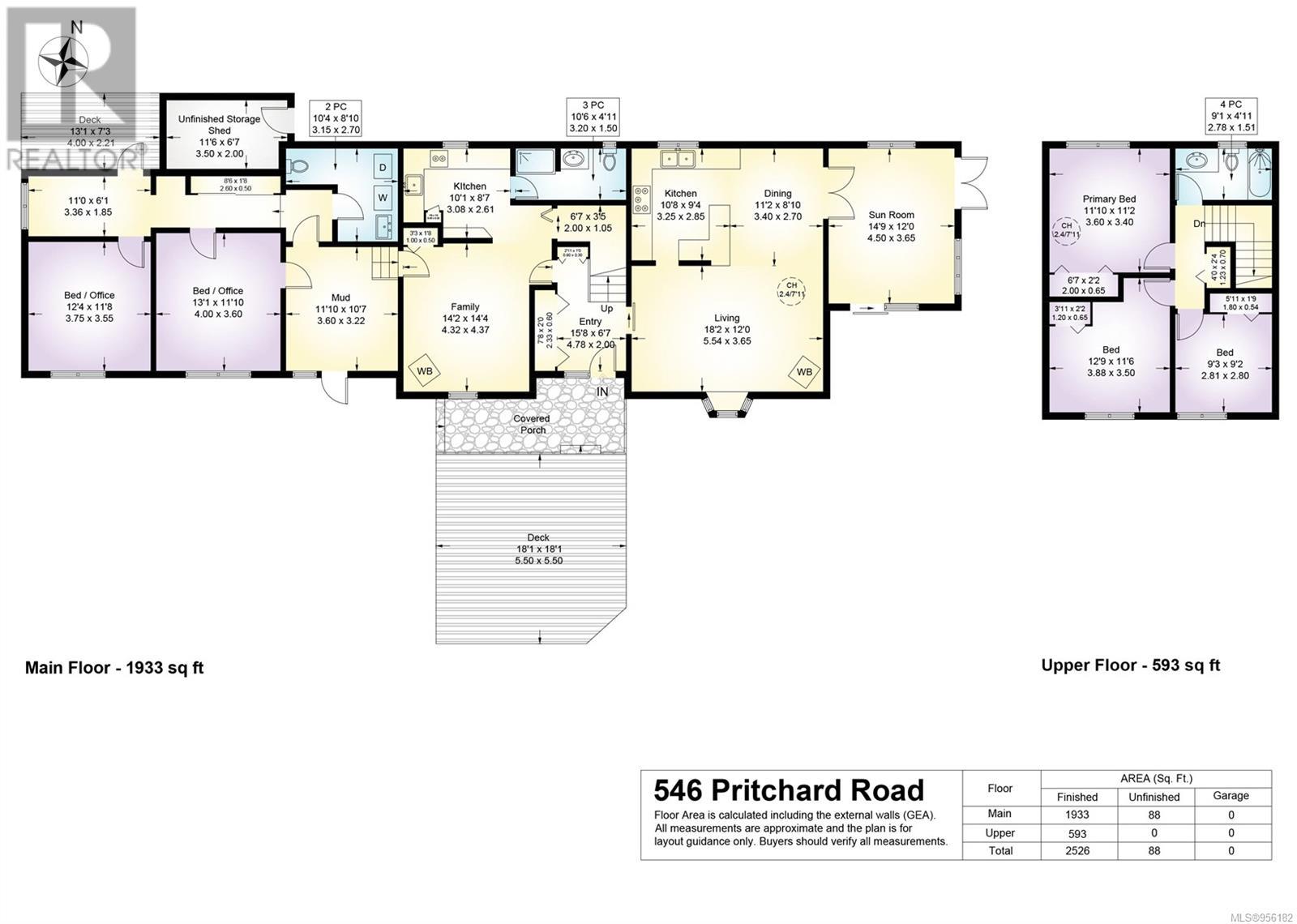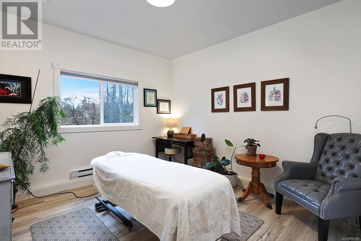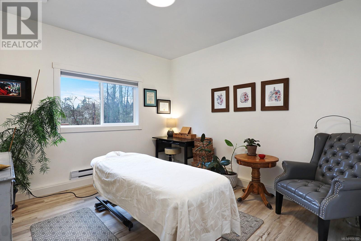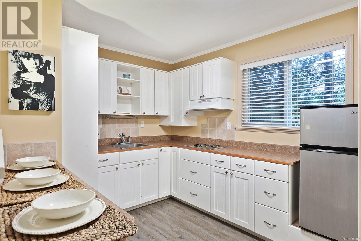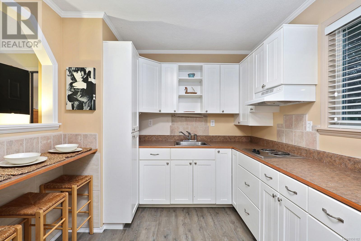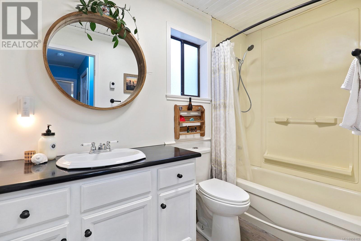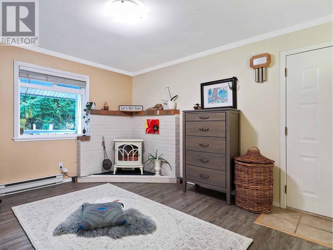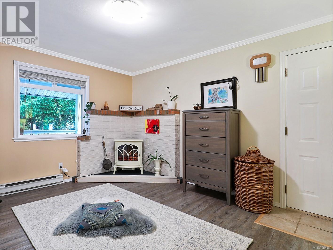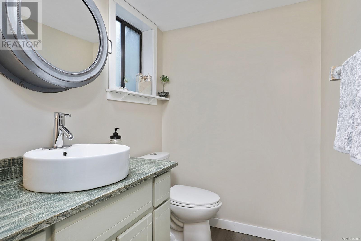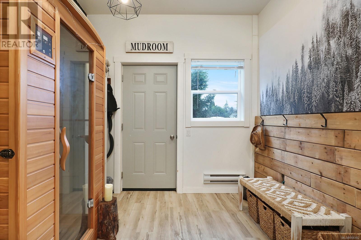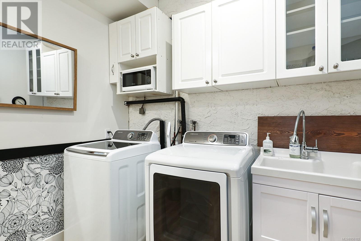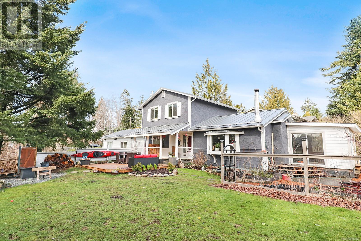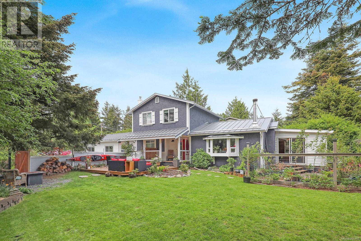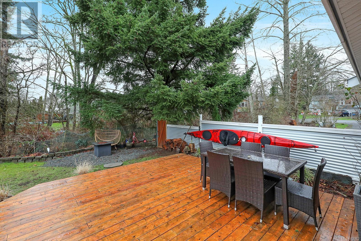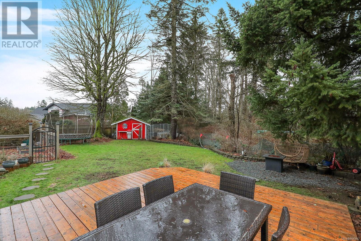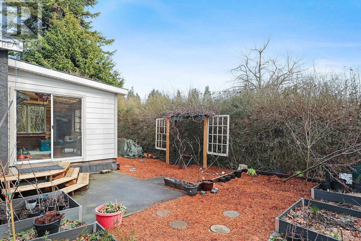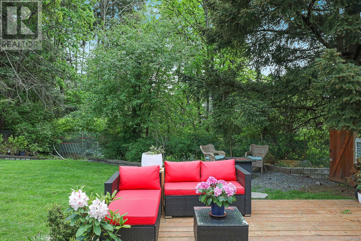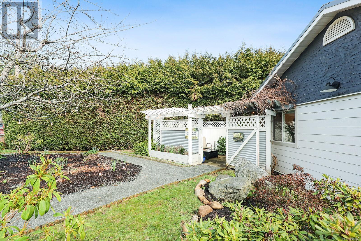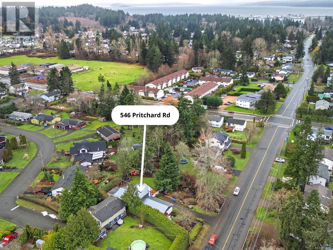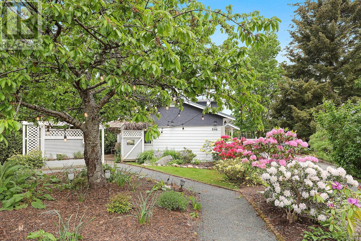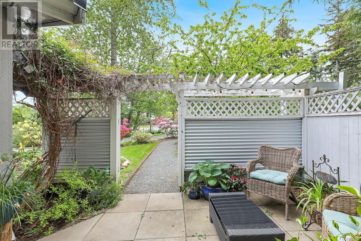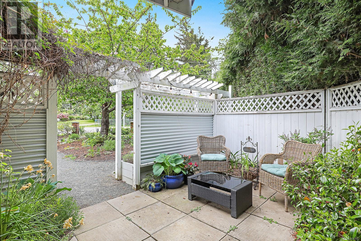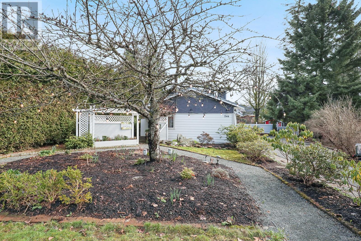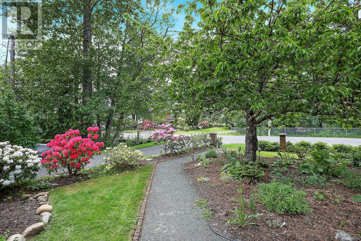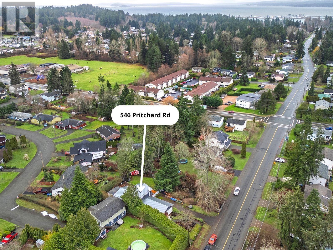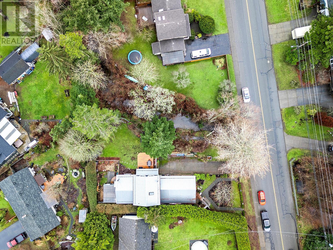546 Pritchard Rd Comox, British Columbia V9M 3K1
$950,000
This charming secluded south-facing property on 0.24 acres is a treasure to behold in the heart of Comox. You can enjoy the delightful sunshine as it glimmers and dances on Brooklyn Creek. This 5 bedroom and 3 bath home, with bonus sunroom, has a mortgage helper with its own courtyard entrance to the Nanny suite/clinic leading to 2 bedrooms, bathroom, laundry, kitchen and living area. The 1500 sqft permitted addition was build in 2021, currently used as a two-room home business. The main floor showcases a beautiful kitchen, a living room with a wood stove and a dining area with French doors leading to a lovely sunroom to enjoy the surroundings. Upstairs, you'll find three bedrooms and a full bathroom. The well-maintained property features a metal roof, a covered front porch, a new deck, and two sheds. This magical property with mature landscaping has an abundant bird and wildlife population that will provide year-round enjoyment. For more information, please call Ronni Lister 250-702-7252 or visit www.ronnilister.com. (id:50419)
Property Details
| MLS® Number | 956182 |
| Property Type | Single Family |
| Neigbourhood | Comox (Town of) |
| Features | Level Lot, Other, Marine Oriented |
| Parking Space Total | 4 |
| Plan | Vip32228 |
| Structure | Shed |
Building
| Bathroom Total | 3 |
| Bedrooms Total | 5 |
| Constructed Date | 1980 |
| Cooling Type | None |
| Fireplace Present | Yes |
| Fireplace Total | 1 |
| Heating Type | Baseboard Heaters |
| Size Interior | 2526 Sqft |
| Total Finished Area | 2526 Sqft |
| Type | House |
Parking
| Stall |
Land
| Access Type | Road Access |
| Acreage | No |
| Size Irregular | 10454 |
| Size Total | 10454 Sqft |
| Size Total Text | 10454 Sqft |
| Zoning Description | R1.1 |
| Zoning Type | Residential/commercial |
Rooms
| Level | Type | Length | Width | Dimensions |
|---|---|---|---|---|
| Second Level | Bathroom | 9'1 x 4'11 | ||
| Second Level | Bedroom | 9'3 x 9'2 | ||
| Second Level | Bedroom | 12'9 x 11'6 | ||
| Second Level | Primary Bedroom | 11'10 x 11'2 | ||
| Main Level | Bathroom | 10'6 x 4'11 | ||
| Main Level | Bathroom | 10'4 x 8'10 | ||
| Main Level | Bedroom | 13'1 x 11'10 | ||
| Main Level | Bedroom | 12'4 x 11'8 | ||
| Main Level | Sunroom | 12 ft | Measurements not available x 12 ft | |
| Main Level | Living Room | 12 ft | Measurements not available x 12 ft | |
| Main Level | Family Room | 14'2 x 14'4 | ||
| Main Level | Dining Room | 11'2 x 8'10 | ||
| Main Level | Kitchen | 10'8 x 9'4 | ||
| Main Level | Kitchen | 10'1 x 8'7 | ||
| Main Level | Entrance | 15'8 x 6'7 |
https://www.realtor.ca/real-estate/26624102/546-pritchard-rd-comox-comox-town-of
Interested?
Contact us for more information

Ronni Lister
Personal Real Estate Corporation
www.ronnilister.com/

2230a Cliffe Ave.
Courtenay, British Columbia V9N 2L4
(250) 334-9900
(877) 216-5171
(250) 334-9955
www.oceanpacificrealty.com/

