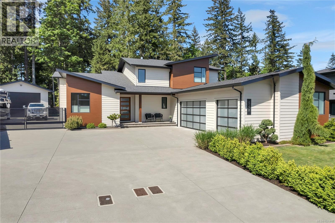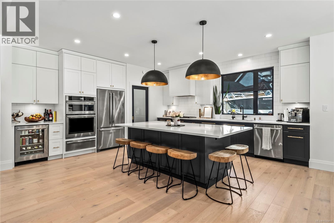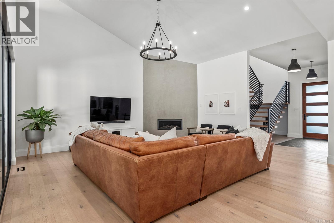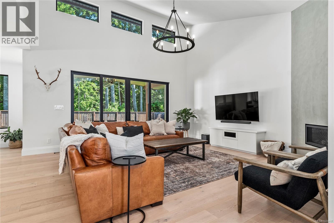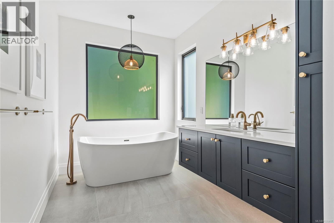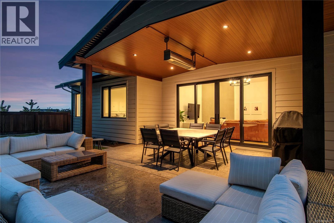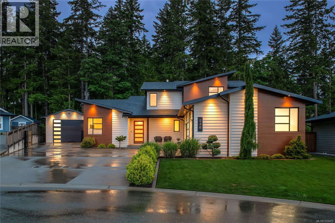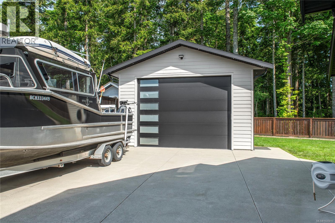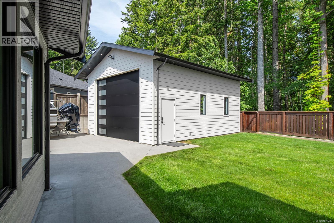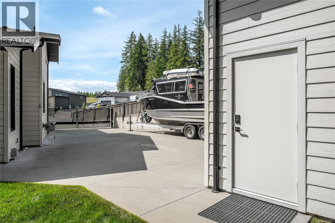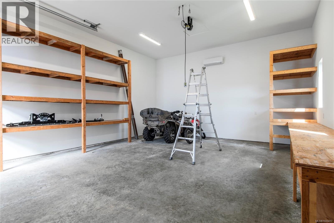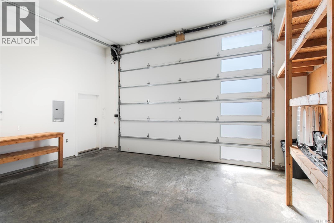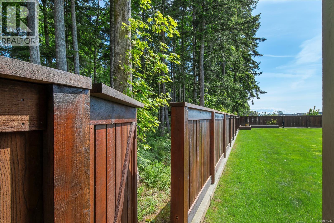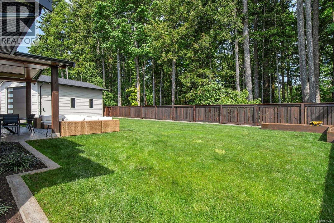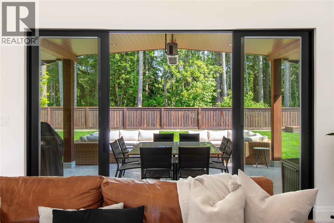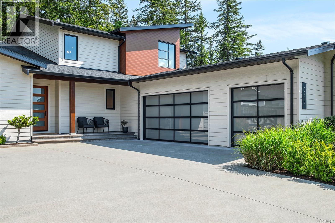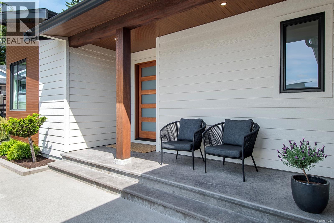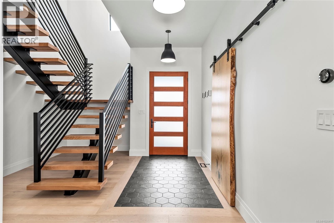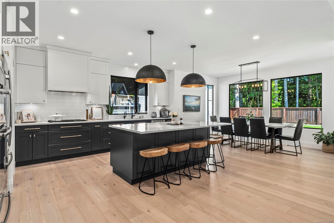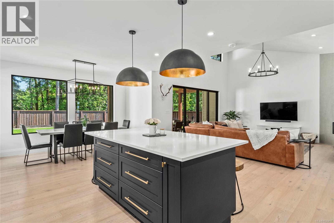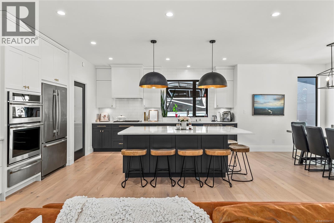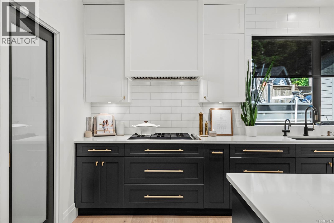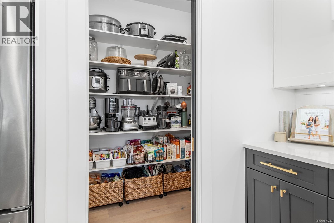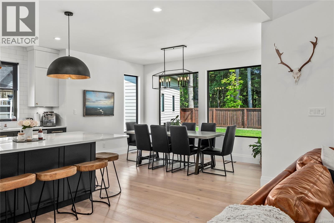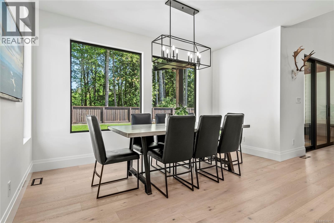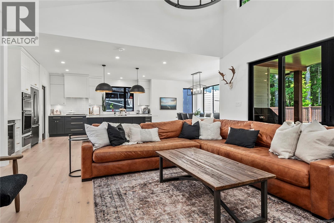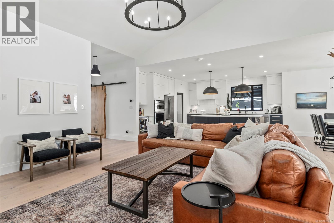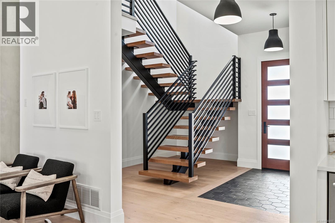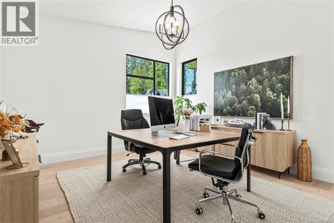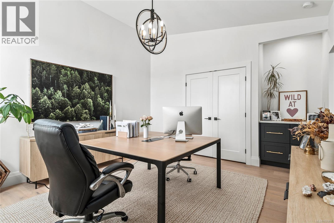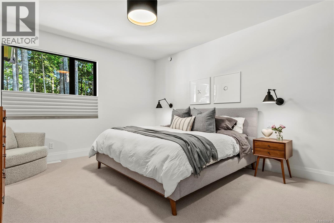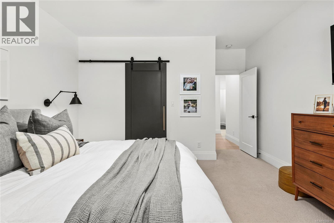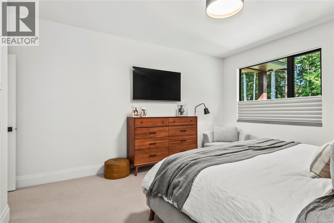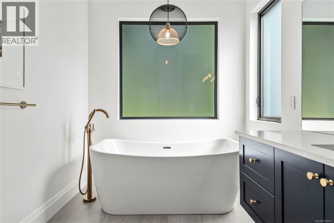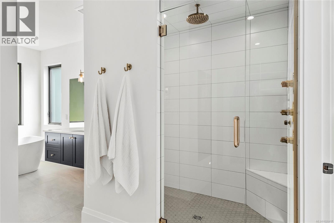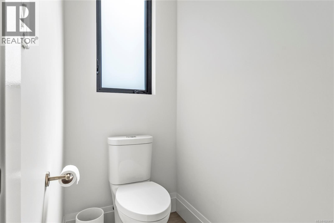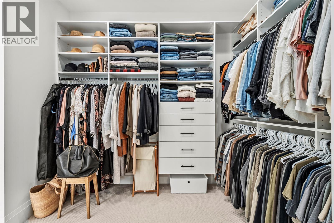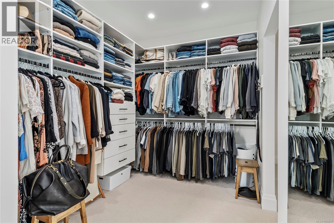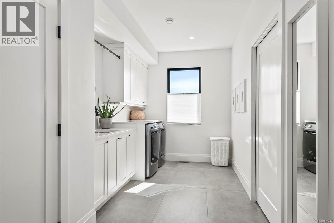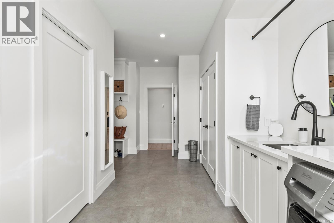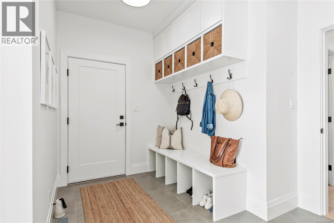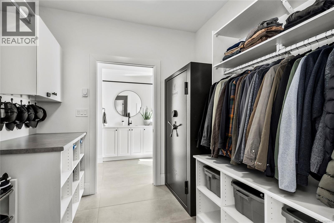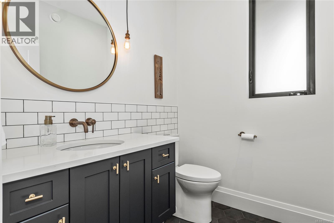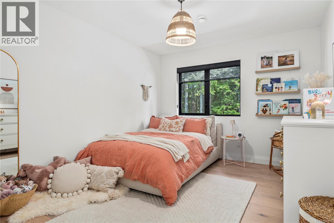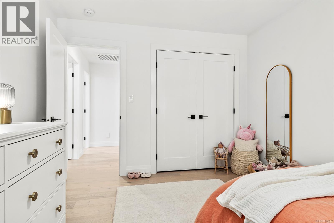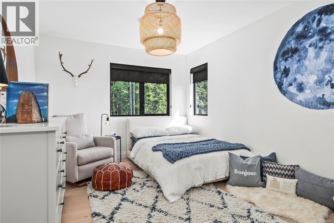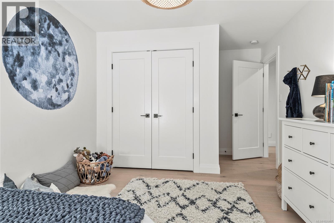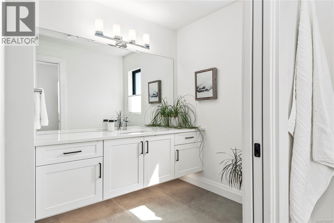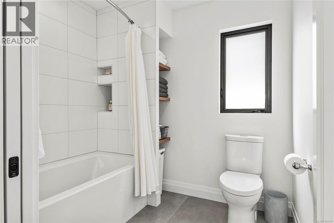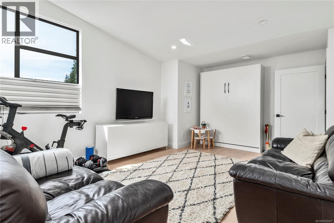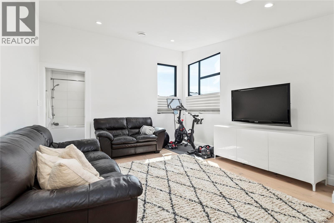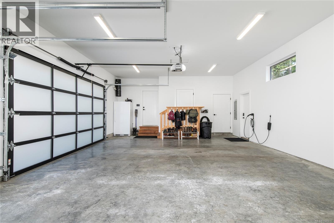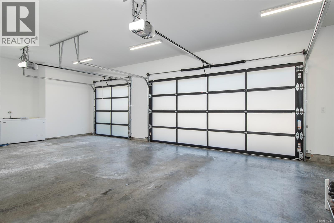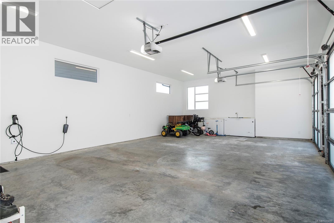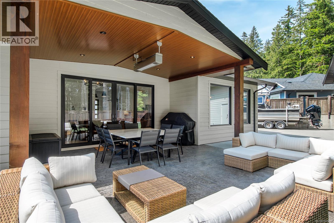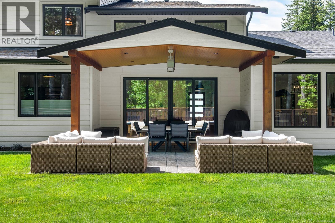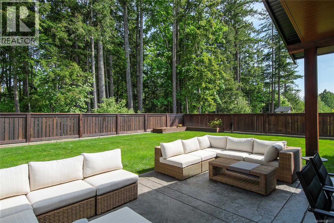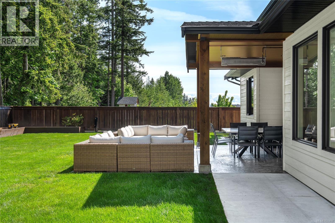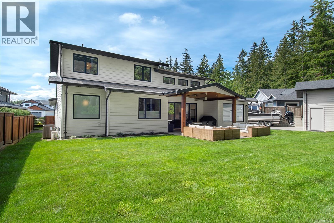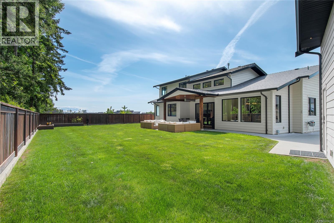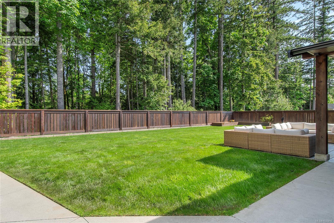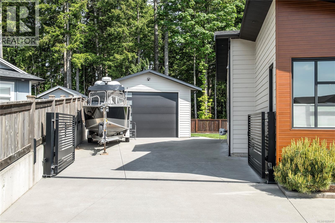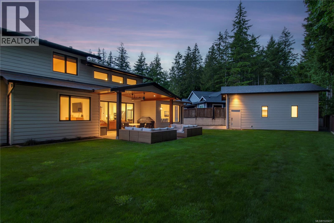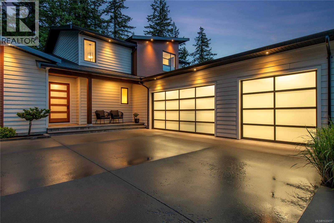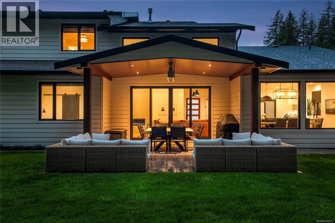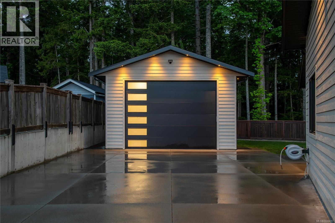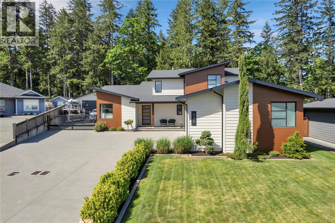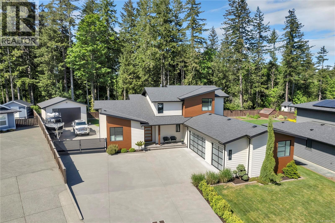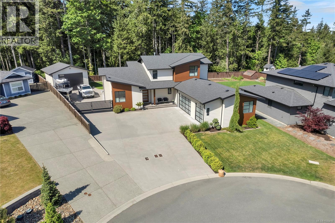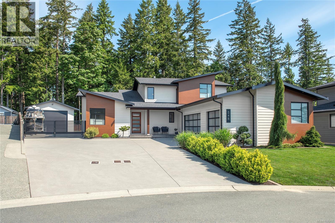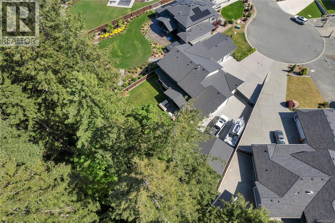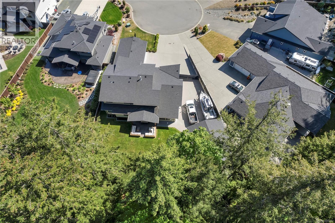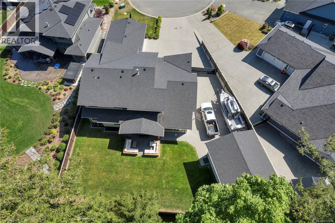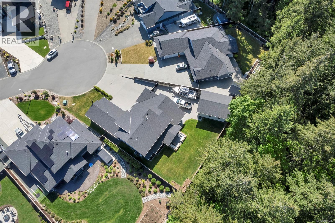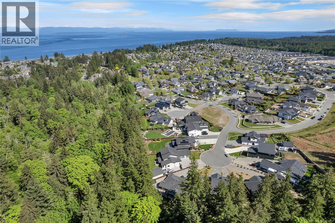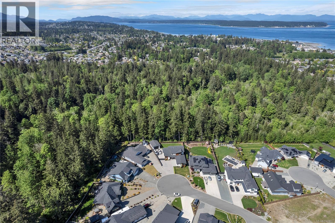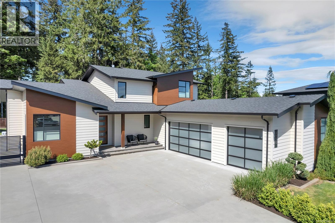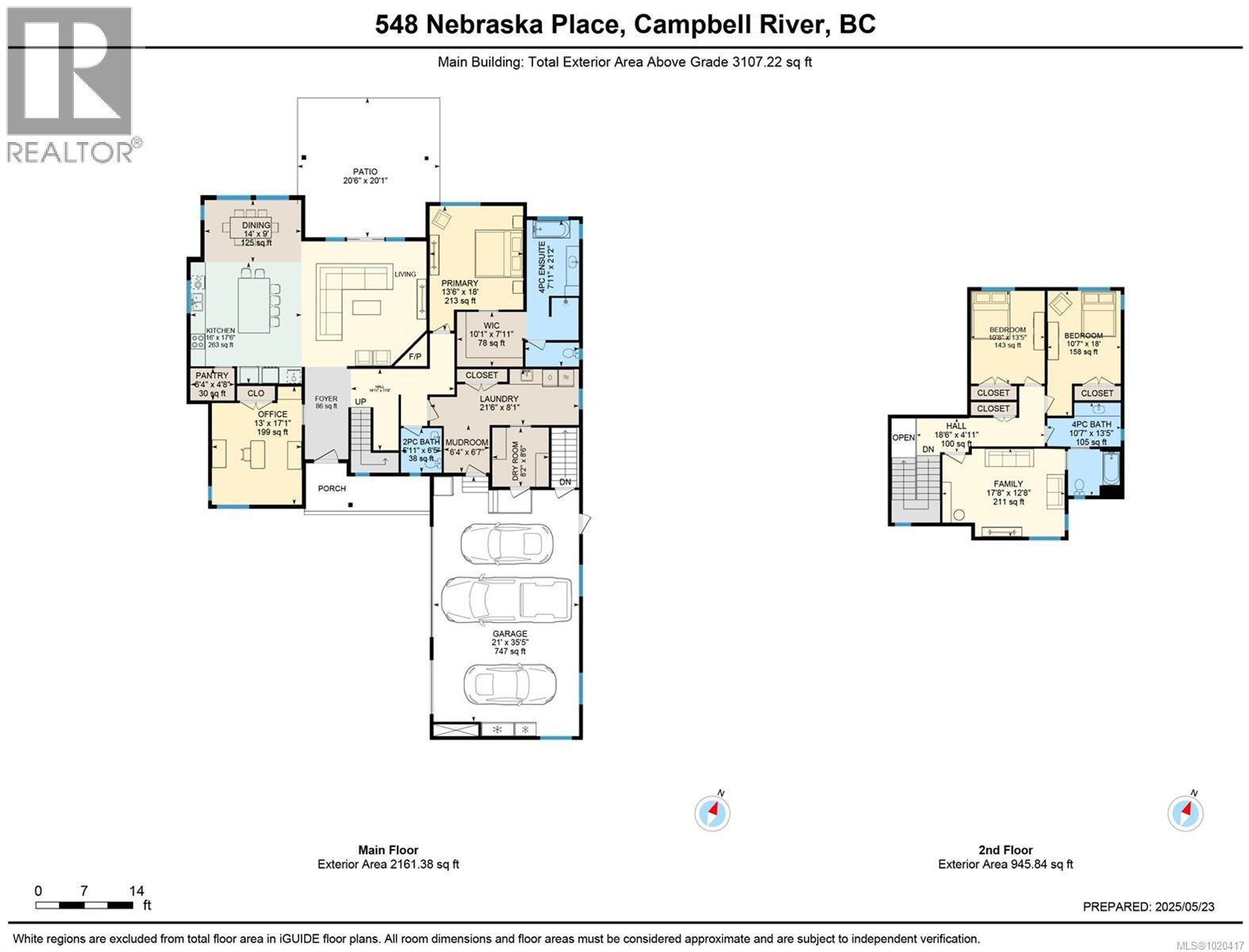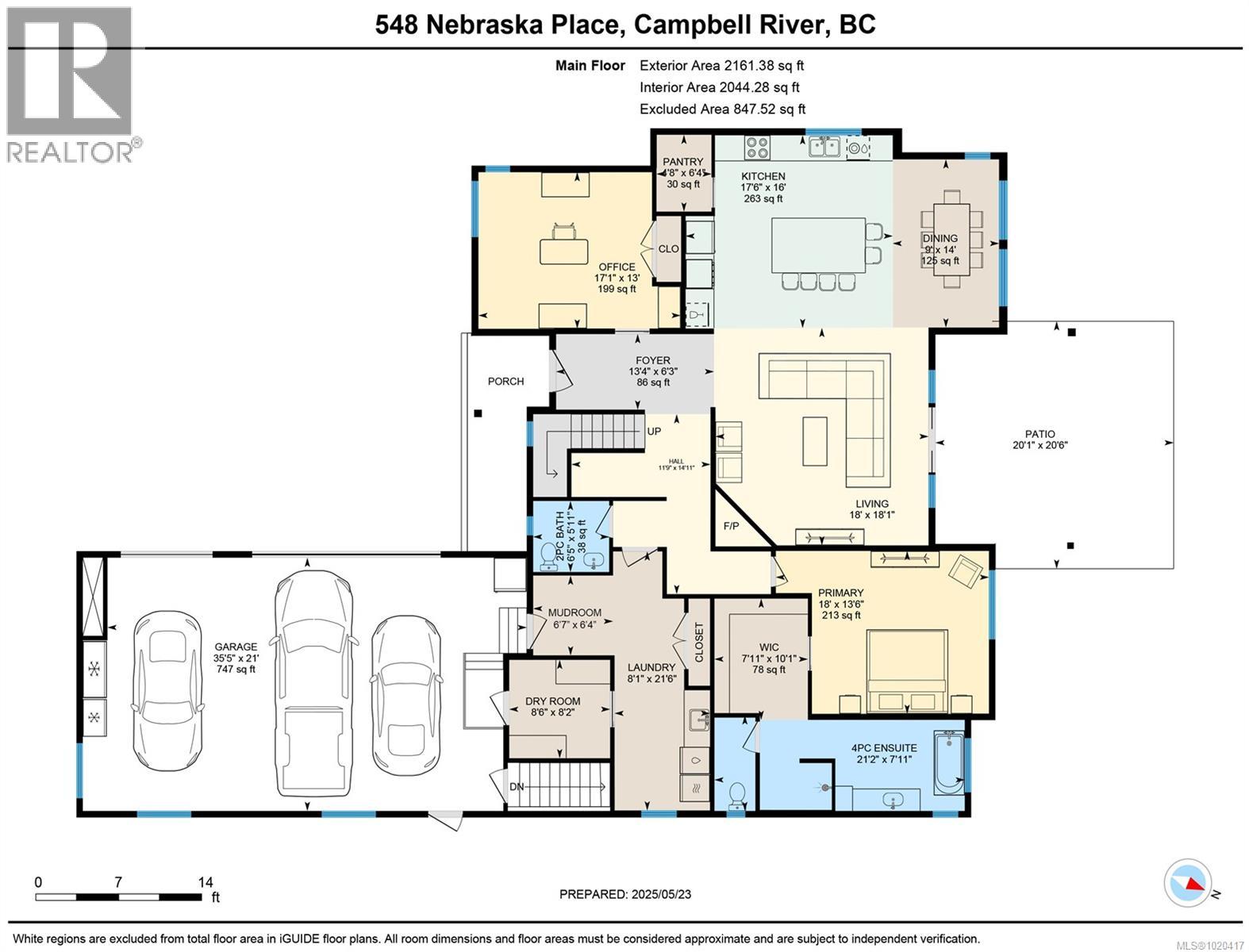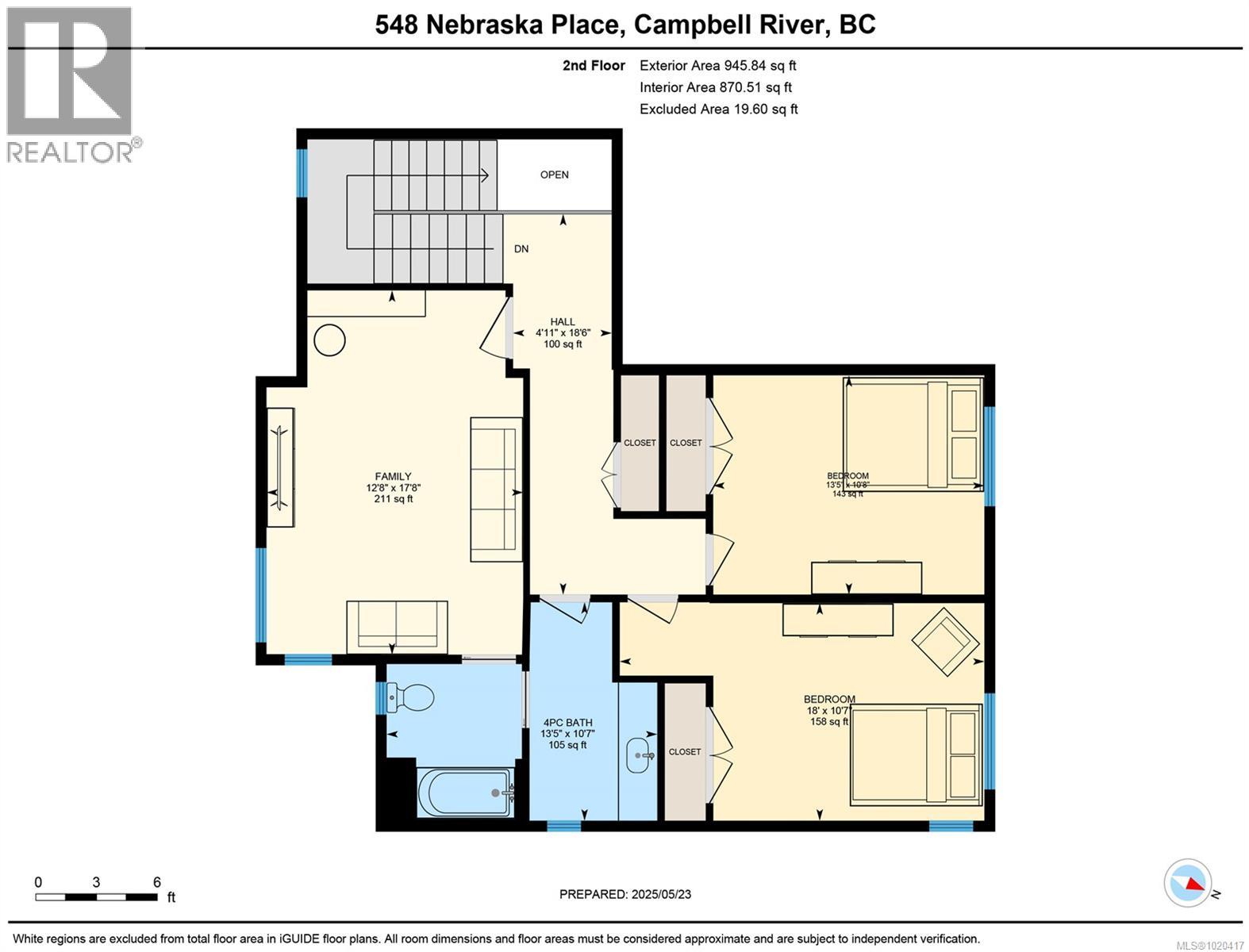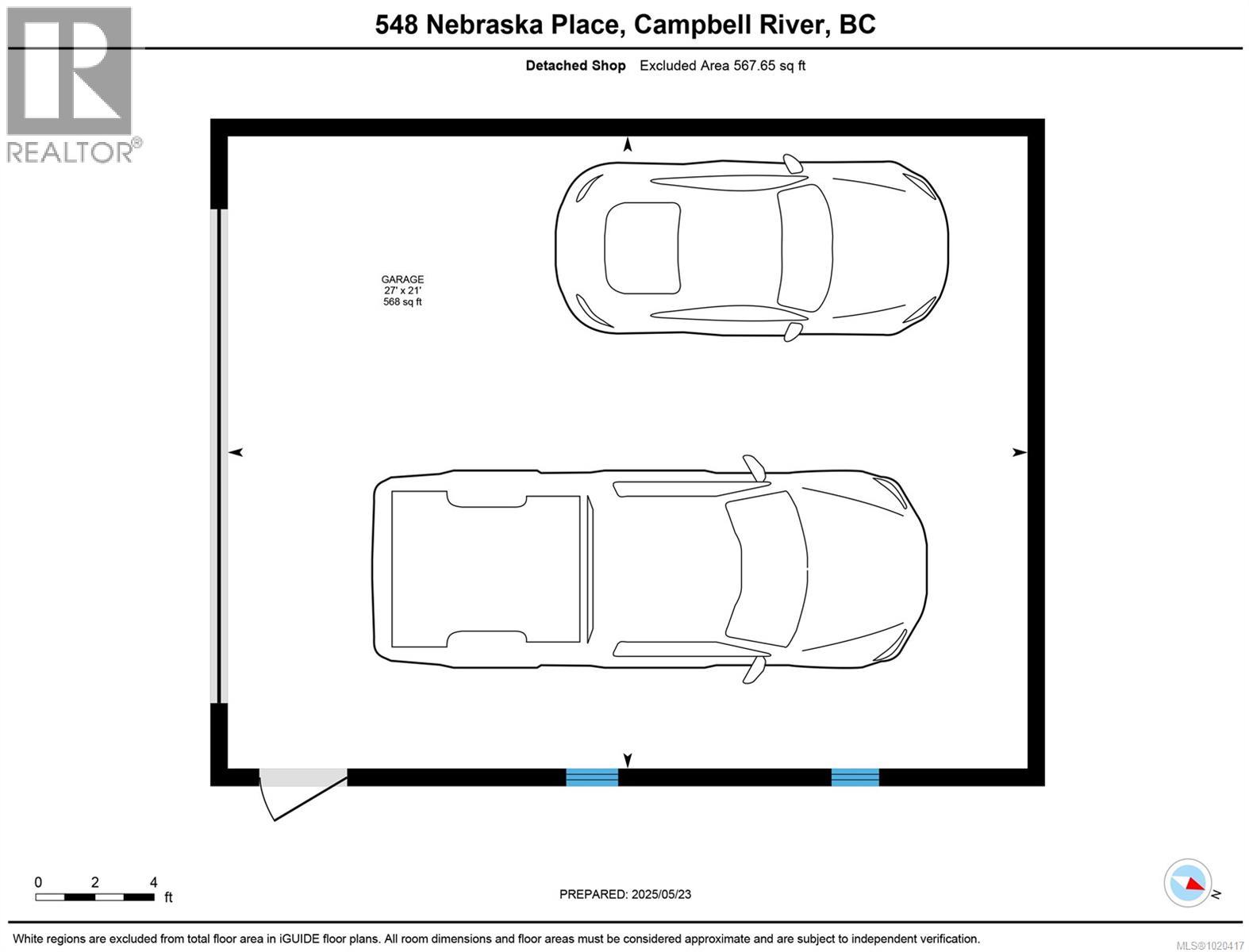548 Nebraska Pl Campbell River, British Columbia V9H 0E3
$1,695,000
Architecturally curated and custom-built by Blacktail Contracting, this one-of-a-kind West Coast Contemporary home blends timeless design with exceptional craftsmanship. Every detail has been intentionally selected to create a warm, modern aesthetic. Set on a rare, flat .27-acre lot, backing onto the protected Willow Creek Conservation Area, offers a home with privacy, sunlight, and direct trail access. Inside features include a handcrafted floating solid wood staircase, wide-plank white oak flooring, an 18’ vaulted great room with clerestory windows, an oversized kitchen island, JennAir appliances, and a spa-inspired primary suite. A standout feature is the 22’ x 28’ detached shop, fully finished, heated, and air-conditioned, complemented by a 3-bay garage, RV/boat parking, and a powered gate. Freshly repainted throughout in October 2025. Design integrity and a location that cannot be replicated. Rare location. Rare craftsmanship. A home that can’t be duplicated. (id:50419)
Property Details
| MLS® Number | 1020417 |
| Property Type | Single Family |
| Neigbourhood | Willow Point |
| Features | Central Location, Cul-de-sac, Curb & Gutter, Level Lot, Park Setting, Private Setting, Southern Exposure, Wooded Area, Irregular Lot Size, Partially Cleared, Other, Marine Oriented |
| Parking Space Total | 8 |
| Structure | Workshop |
| View Type | Mountain View, Ocean View |
Building
| Bathroom Total | 3 |
| Bedrooms Total | 3 |
| Appliances | Range, Dishwasher, Garburator, Microwave, Oven - Built-in, Refrigerator |
| Architectural Style | Contemporary, Westcoast |
| Constructed Date | 2019 |
| Cooling Type | Air Conditioned, Central Air Conditioning, Fully Air Conditioned, Wall Unit |
| Fireplace Present | Yes |
| Fireplace Total | 1 |
| Heating Fuel | Electric |
| Heating Type | Forced Air, Heat Pump, Heat Recovery Ventilation (hrv) |
| Size Interior | 3,006 Ft2 |
| Total Finished Area | 3006 Sqft |
| Type | House |
Land
| Access Type | Road Access |
| Acreage | No |
| Size Irregular | 11935 |
| Size Total | 11935 Sqft |
| Size Total Text | 11935 Sqft |
| Zoning Description | R-i |
| Zoning Type | Residential |
Rooms
| Level | Type | Length | Width | Dimensions |
|---|---|---|---|---|
| Second Level | Bedroom | 18 ft | Measurements not available x 18 ft | |
| Second Level | Bedroom | 10'8 x 13'5 | ||
| Second Level | Family Room | 17'8 x 12'8 | ||
| Second Level | Bathroom | 10'8 x 13'5 | ||
| Main Level | Primary Bedroom | 18 ft | Measurements not available x 18 ft | |
| Main Level | Pantry | 6'4 x 4'8 | ||
| Main Level | Office | 13 ft | 13 ft x Measurements not available | |
| Main Level | Living Room | 18 ft | Measurements not available x 18 ft | |
| Main Level | Laundry Room | 21'6 x 8'1 | ||
| Main Level | Kitchen | 16 ft | 16 ft x Measurements not available | |
| Main Level | Entrance | 6'3 x 13'4 | ||
| Main Level | Mud Room | 6'7 x 6'4 | ||
| Main Level | Mud Room | 8'2 x 8'6 | ||
| Main Level | Dining Room | 14 ft | 9 ft | 14 ft x 9 ft |
| Main Level | Ensuite | 7'11 x 21'2 | ||
| Main Level | Bathroom | 5'11 x 6'5 | ||
| Auxiliary Building | Other | 22 ft | 28 ft | 22 ft x 28 ft |
https://www.realtor.ca/real-estate/29104369/548-nebraska-pl-campbell-river-willow-point
Contact Us
Contact us for more information
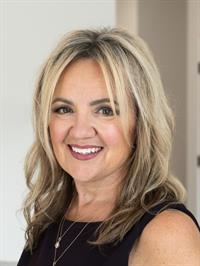
Tracy Baranyai
Personal Real Estate Corporation
www.youtube.com/embed/wD9-jOtt0rM
950 Island Highway
Campbell River, British Columbia V9W 2C3
(250) 286-1187
(250) 286-6144
www.checkrealty.ca/
www.facebook.com/remaxcheckrealty
linkedin.com/company/remaxcheckrealty
x.com/checkrealtycr
www.instagram.com/remaxcheckrealty/

Dan Baranyai
Personal Real Estate Corporation
www.baranyaiandassociates.com/
950 Island Highway
Campbell River, British Columbia V9W 2C3
(250) 286-1187
(250) 286-6144
www.checkrealty.ca/
www.facebook.com/remaxcheckrealty
linkedin.com/company/remaxcheckrealty
x.com/checkrealtycr
www.instagram.com/remaxcheckrealty/

