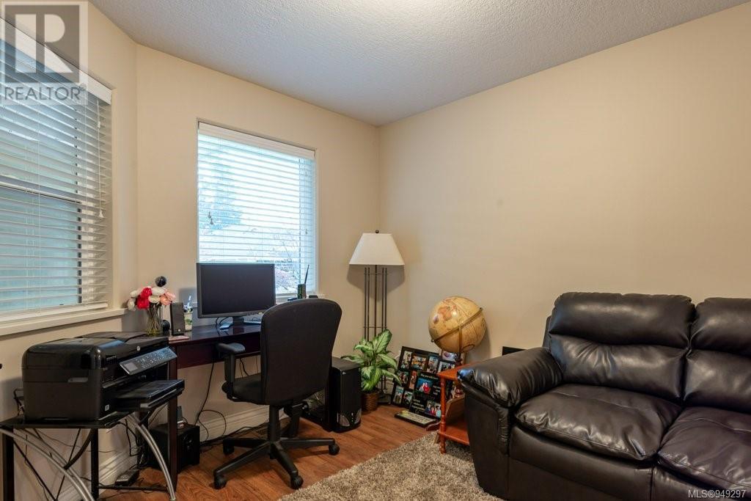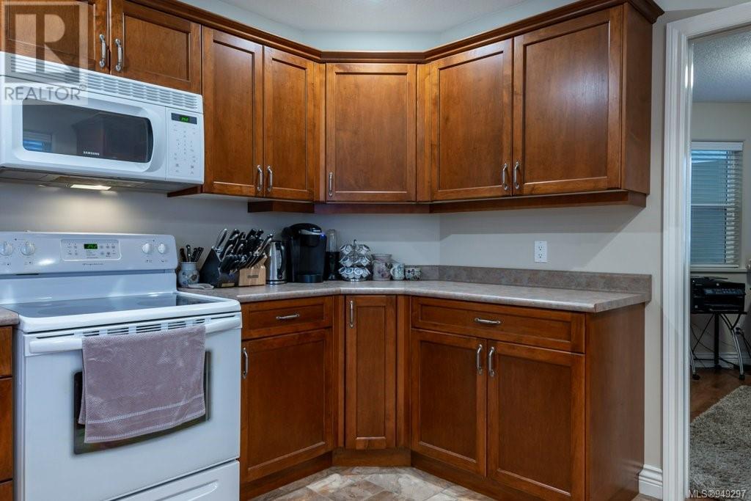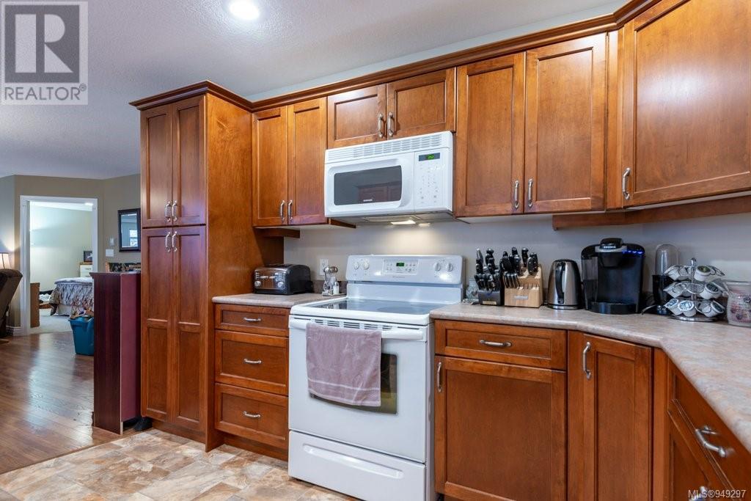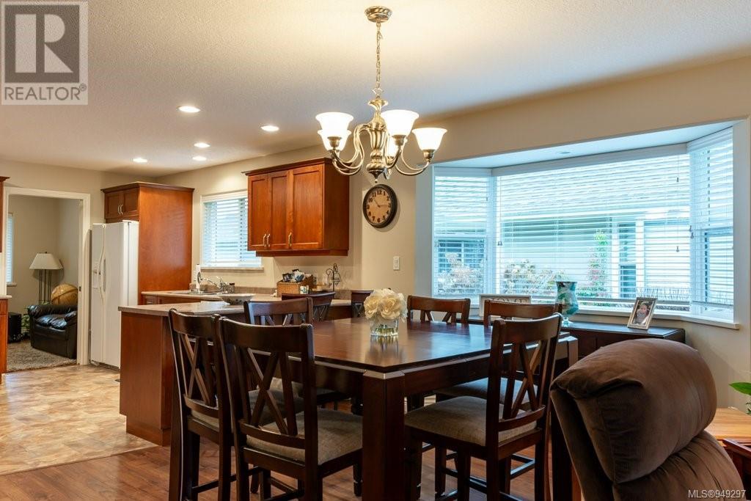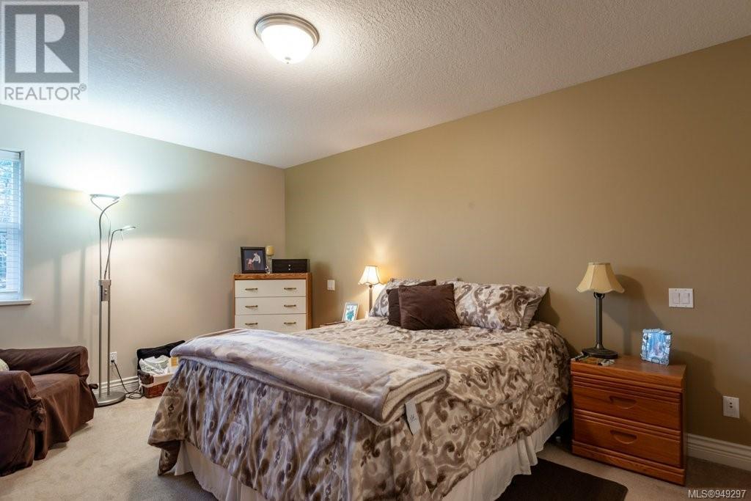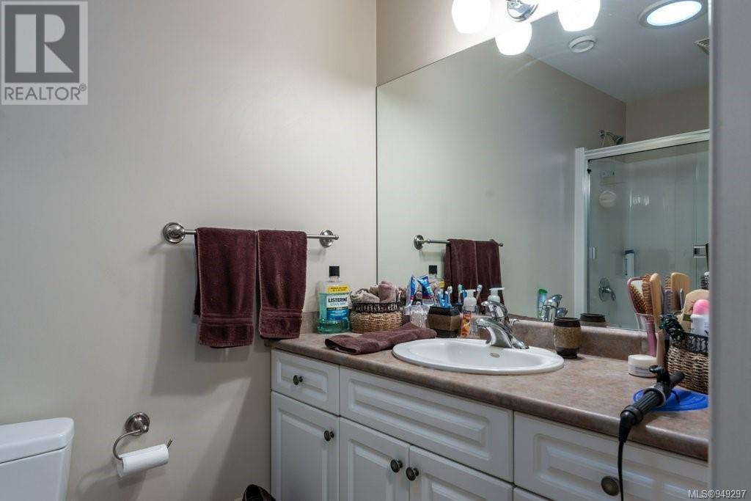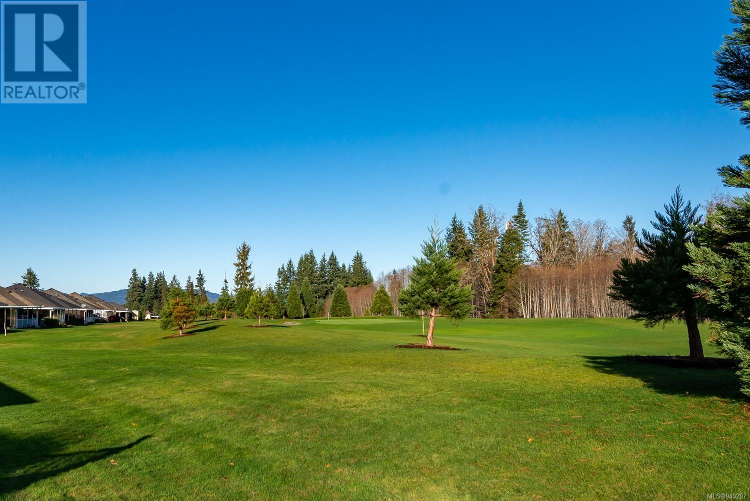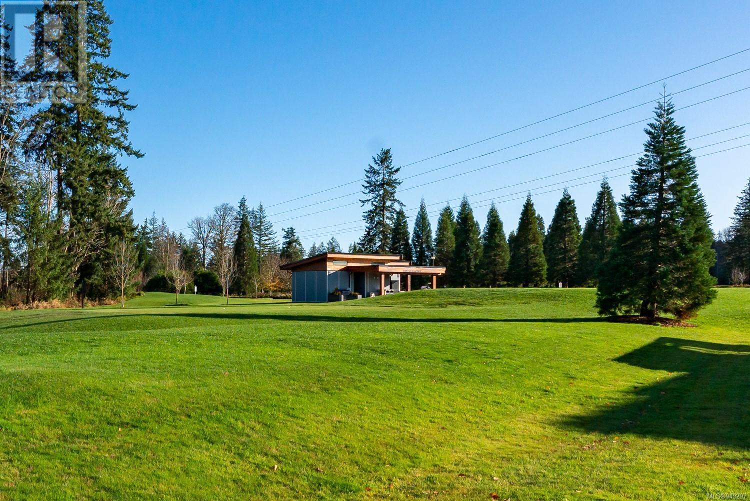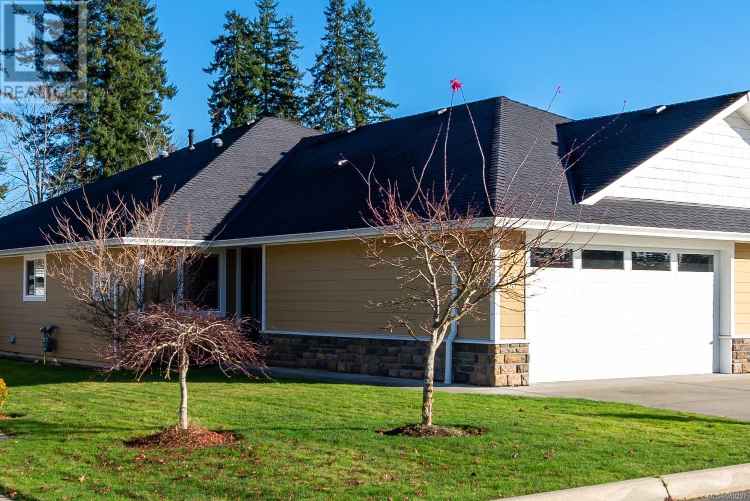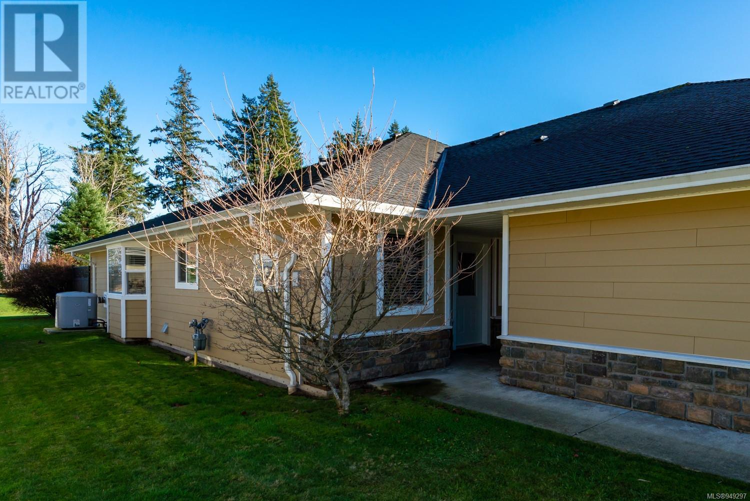55 2006 Sierra Dr Campbell River, British Columbia V9H 1V6
$654,800Maintenance,
$250 Monthly
Maintenance,
$250 MonthlyEnjoy a carefree lifestyle in beautiful ''Shades of Green''. This spacious 2 bedroom and enclosed den/office with double french doors, 2 bathroom and spacious patio home backs onto the Campbell River Golf & Country Club. The great room concept offers plenty of room for entertaining guests and gives you a light spacious feel. Cozy gas fireplace in the living room that easily heats the entire space. The large master bedroom is located at the back of the unit, and offers plenty of closet space for him and her as well as a nice 4 piece ensuite. The second bedroom also has a cheater door to the main bathroom which has a walk in shower perfect for a guest suite. From the back patio you can see the endless ''Shades of Green'' on the course and tee box behind the unit. You will also capture the beauty of the morning to mid afternoon sunshine for those warm summer days. Up to 2 cats and/or dogs. All you need to do is grab your clubs and head to the Tee! Quick possession! (id:50419)
Property Details
| MLS® Number | 949297 |
| Property Type | Single Family |
| Neigbourhood | Campbell River West |
| Community Features | Pets Allowed, Family Oriented |
| Features | Central Location, Level Lot, Other, Golf Course/parkland, Marine Oriented |
Building
| Bathroom Total | 2 |
| Bedrooms Total | 2 |
| Architectural Style | Other |
| Constructed Date | 2007 |
| Cooling Type | Air Conditioned |
| Fireplace Present | Yes |
| Fireplace Total | 1 |
| Heating Type | Forced Air, Heat Pump |
| Size Interior | 1324 Sqft |
| Total Finished Area | 1324 Sqft |
| Type | Row / Townhouse |
Land
| Acreage | No |
| Size Irregular | 4001 |
| Size Total | 4001 Sqft |
| Size Total Text | 4001 Sqft |
| Zoning Description | Rm-1 |
| Zoning Type | Multi-family |
Rooms
| Level | Type | Length | Width | Dimensions |
|---|---|---|---|---|
| Main Level | Bathroom | 3-Piece | ||
| Main Level | Bedroom | 10'11 x 10'1 | ||
| Main Level | Ensuite | 4-Piece | ||
| Main Level | Primary Bedroom | 15 ft | 11 ft | 15 ft x 11 ft |
| Main Level | Laundry Room | 4'10 x 6'6 | ||
| Main Level | Den | 9'2 x 10'11 | ||
| Main Level | Dining Room | 8 ft | Measurements not available x 8 ft | |
| Main Level | Kitchen | 11'11 x 12'5 | ||
| Main Level | Living Room | 14'6 x 13'7 |
https://www.realtor.ca/real-estate/26333817/55-2006-sierra-dr-campbell-river-campbell-river-west
Interested?
Contact us for more information

Stephen Grant
Personal Real Estate Corporation
www.grantmarketinggroup.ca/
https://m.facebook.com/Grant-Marketing-Group-Royal-Lepage-Advance-42570327417684
https://www.instagram.com/grantmarketing/?hl=en

972 Shoppers Row
Campbell River, British Columbia V9W 2C5
(250) 286-3293
(888) 286-1932
(250) 286-1932
www.campbellriverrealestate.com/
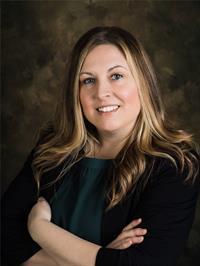
Shannon Block
www.grantmarketinggroup.ca/
https://m.facebook.com/Grant-Marketing-Group-Royal-Lepage-Advance-42570327417684
https://www.instagram.com/grantmarketing/?hl=en

972 Shoppers Row
Campbell River, British Columbia V9W 2C5
(250) 286-3293
(888) 286-1932
(250) 286-1932
www.campbellriverrealestate.com/




