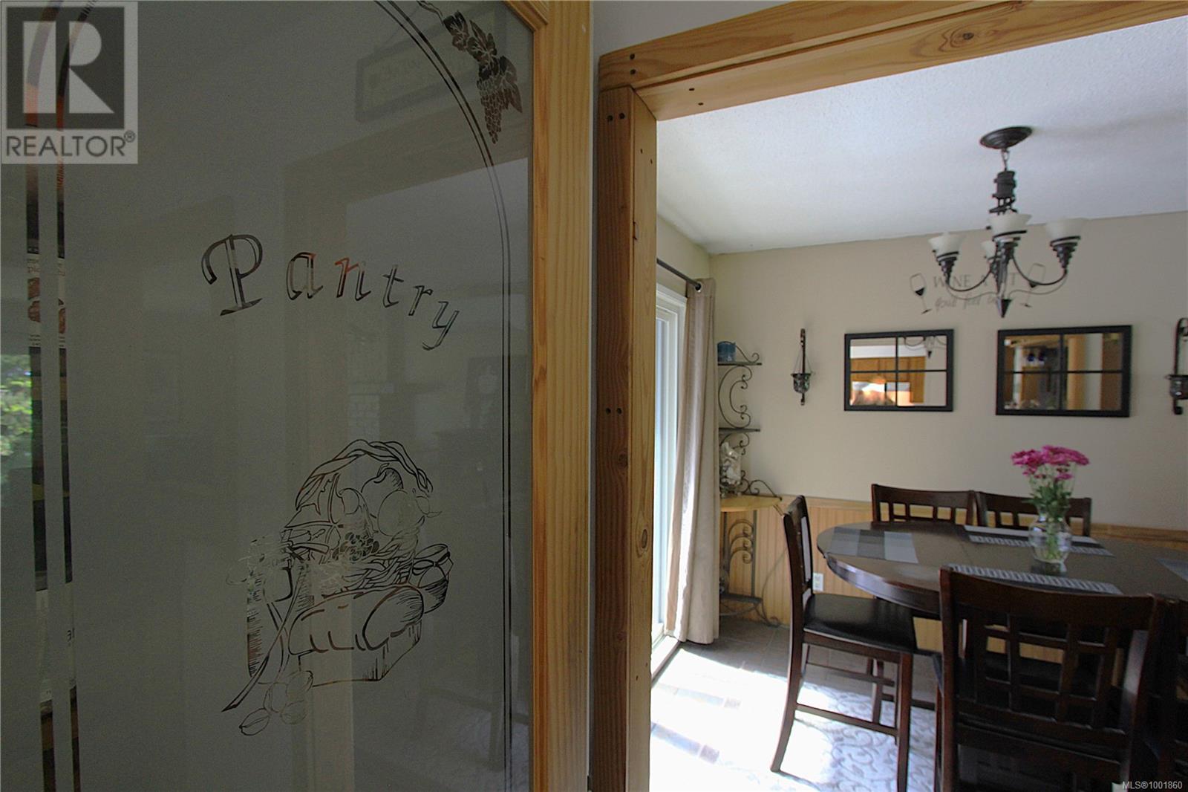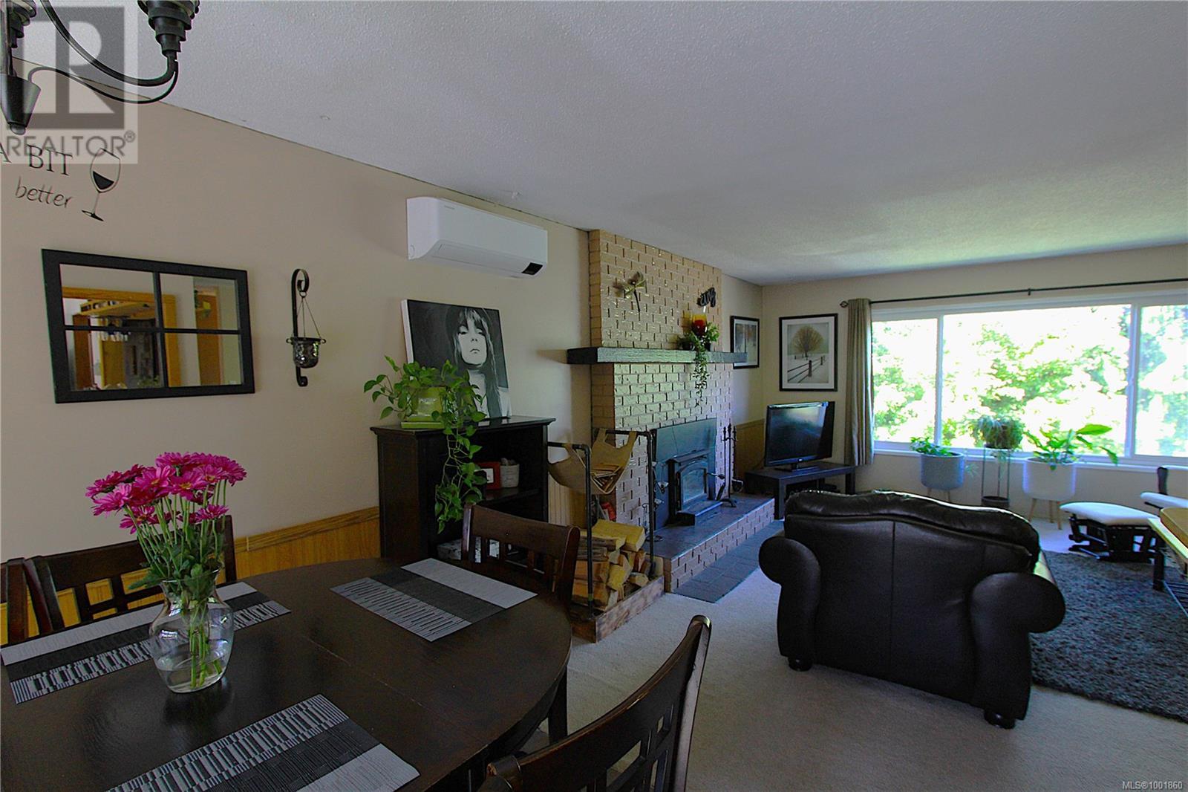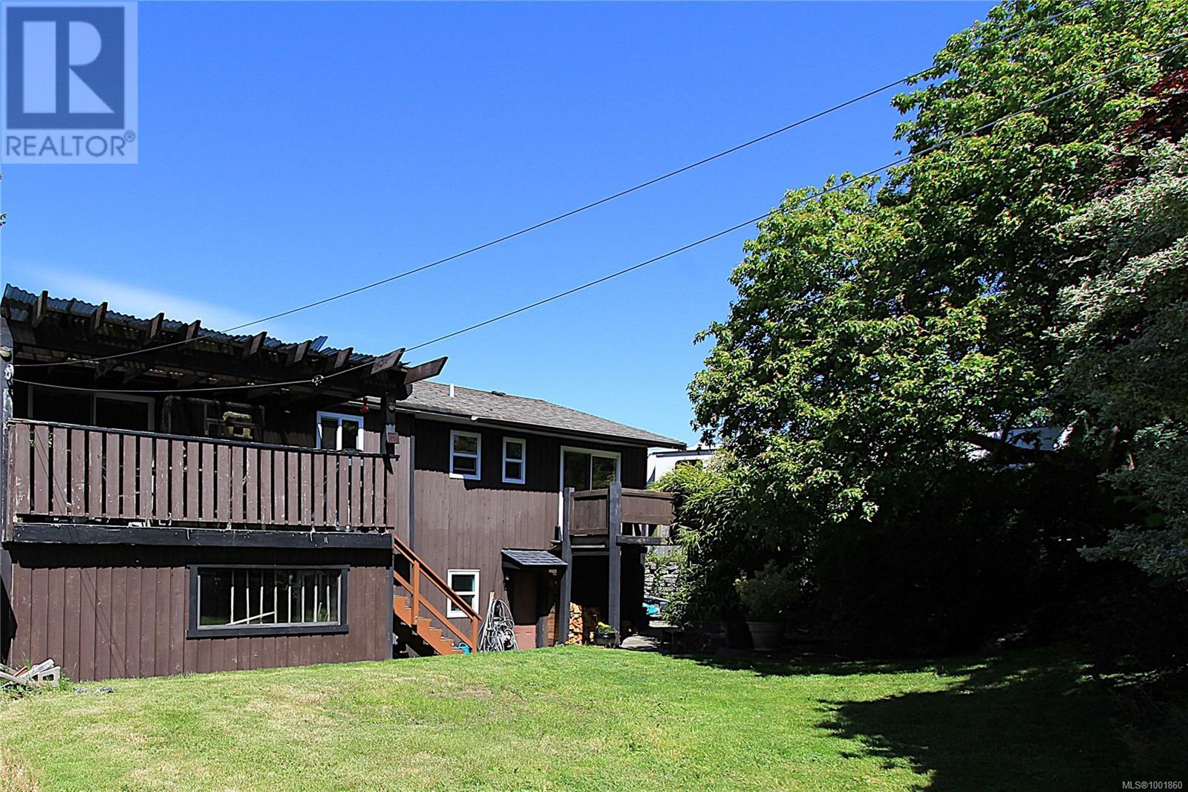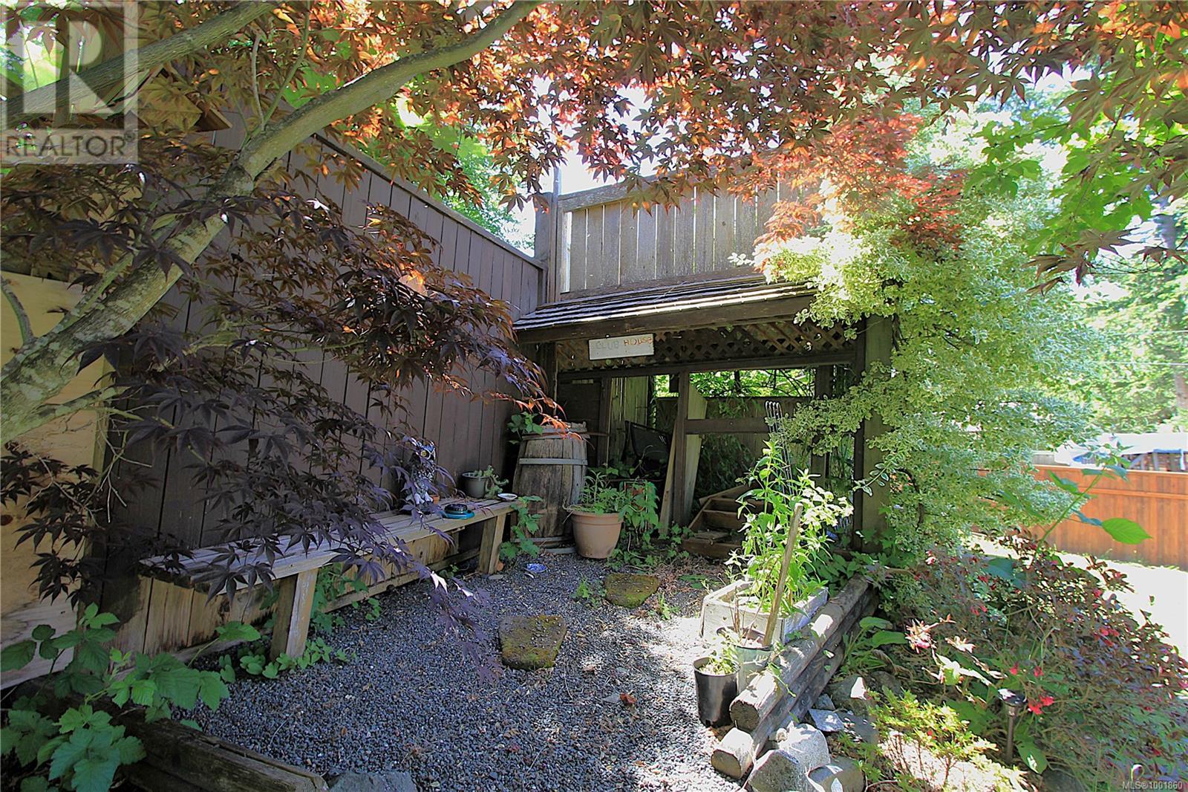551 Charstate Dr Campbell River, British Columbia V9W 6J5
$599,000
Welcome to 551 Charstate Drive, a solid and versatile home in the sought-after Merecroft area of Campbell River. This property is a fantastic opportunity for first-time buyers, families, or investors looking for a mortgage helper and the chance to add their own cosmetic touches over time. Upstairs features three bedrooms, a fully renovated main bathroom, and plenty of natural light through new windows and sliding glass doors (installed in 2018, all with screens). The living space has seen several important updates, including LED lighting, electrical upgrades, and updated plumbing fixtures, while still leaving room for your creative vision. The lower level offers a one-bedroom in-law or nanny suite with its own separate entrance, full bathroom, and completely separate laundry, along with updated vinyl plank flooring. The suite’s bathroom has also been refreshed with a new vanity and fixtures, and a new washer and dryer are included. Other key updates include: • Mini-split AC/heat pump (2019), serviced in 2025 with new sensor • New chimney top and metal pad • Fibre optic internet installed • Plumbing augered and drains cleaned Located in a quiet, family-friendly neighborhood, this home is just minutes from pharmacies, grocery stores, restaurants, the movie theatre, gym, and Strathcona Gardens recreation complex. It’s also a short walk to the scenic Beaver Lodge Lands, with trails perfect for hiking, biking, and horseback riding. Whether you’re just starting out or looking for a project with great bones and income potential, this home offers both value and opportunity. Book your showing today! (id:50419)
Property Details
| MLS® Number | 1001860 |
| Property Type | Single Family |
| Neigbourhood | Campbell River Central |
| Features | Curb & Gutter, Other, Marine Oriented |
| Parking Space Total | 1 |
Building
| Bathroom Total | 3 |
| Bedrooms Total | 4 |
| Constructed Date | 1980 |
| Cooling Type | See Remarks |
| Fireplace Present | Yes |
| Fireplace Total | 1 |
| Heating Fuel | Electric |
| Heating Type | Baseboard Heaters |
| Type | House |
Parking
| Garage |
Land
| Acreage | No |
| Size Irregular | 6534 |
| Size Total | 6534 Sqft |
| Size Total Text | 6534 Sqft |
| Zoning Description | R1 |
| Zoning Type | Residential |
Rooms
| Level | Type | Length | Width | Dimensions |
|---|---|---|---|---|
| Second Level | Ensuite | 3-Piece | ||
| Second Level | Bathroom | 4-Piece | ||
| Lower Level | Family Room | 16'6 x 13'6 | ||
| Lower Level | Bedroom | 10 ft | 10 ft x Measurements not available | |
| Main Level | Primary Bedroom | 14'3 x 11'3 | ||
| Main Level | Living Room | 16'6 x 16'6 | ||
| Main Level | Kitchen | 10'9 x 8'6 | ||
| Main Level | Dining Room | 9'3 x 8'10 | ||
| Main Level | Bedroom | 9'3 x 12'3 | ||
| Main Level | Bedroom | 9 ft | Measurements not available x 9 ft | |
| Main Level | Bathroom | 3-Piece | ||
| Other | Storage | 6 ft | 6 ft x Measurements not available |
https://www.realtor.ca/real-estate/28395442/551-charstate-dr-campbell-river-campbell-river-central
Contact Us
Contact us for more information

Shannon Marin
Personal Real Estate Corporation
shannonmarin.com/
www.facebook.com/TheMarinMarketingTeam
www.linkedin.com/in/shannonmarin/
www.twitter.com/MarinTeam1
www.instagram.com/shannonmarin1
#2 - 3179 Barons Rd
Nanaimo, British Columbia V9T 5W5
(833) 817-6506
(866) 253-9200
www.exprealty.ca/





















