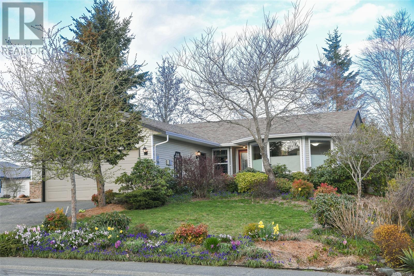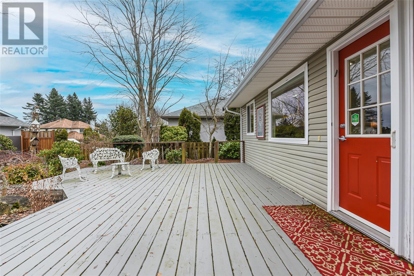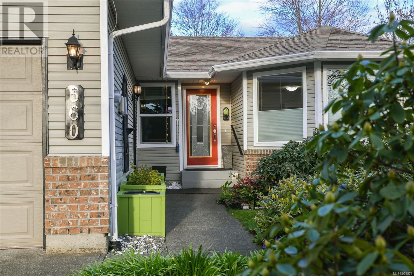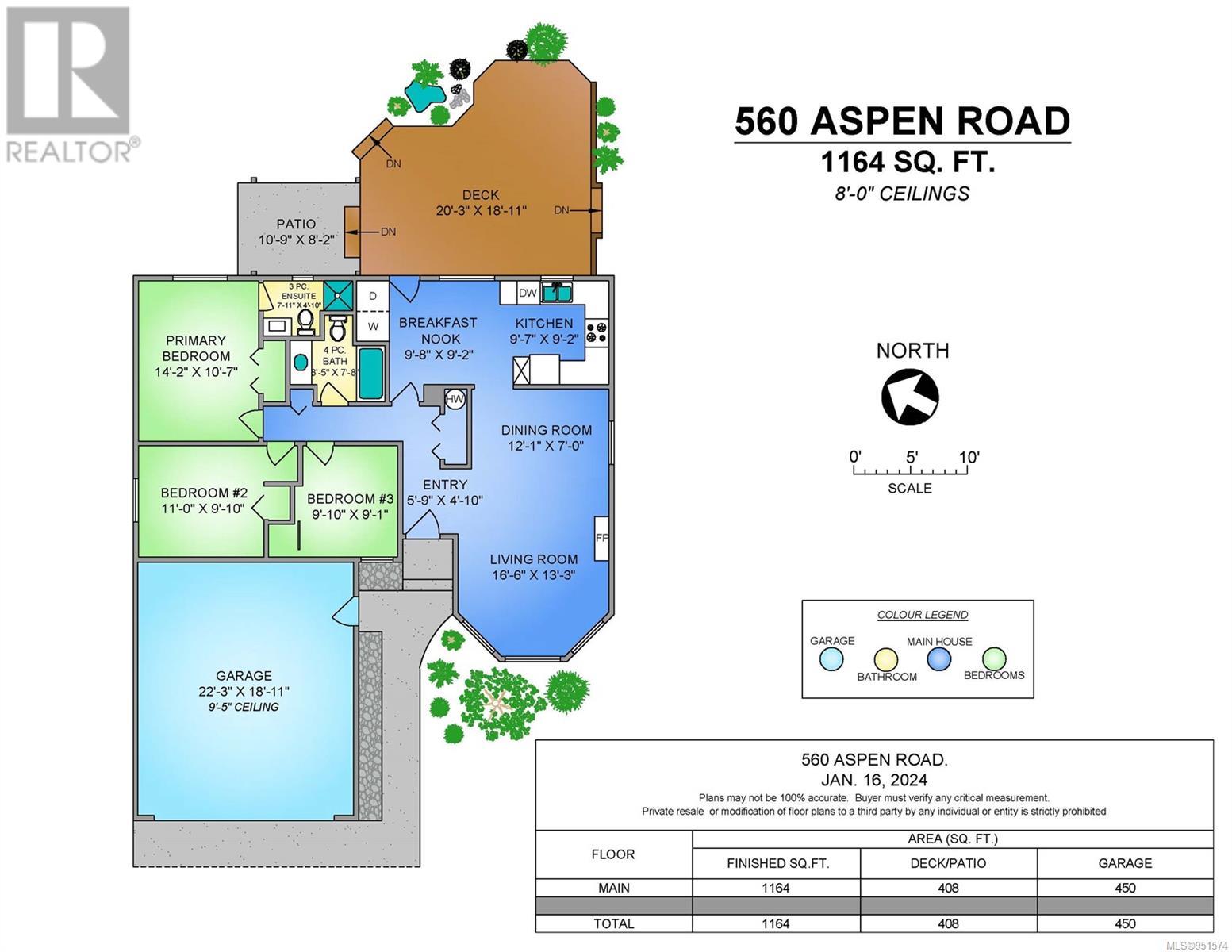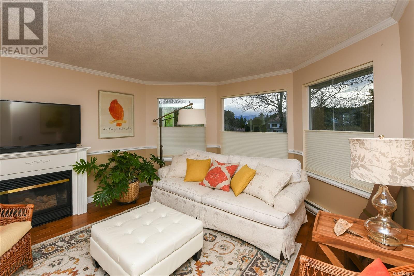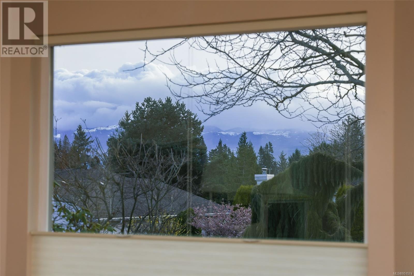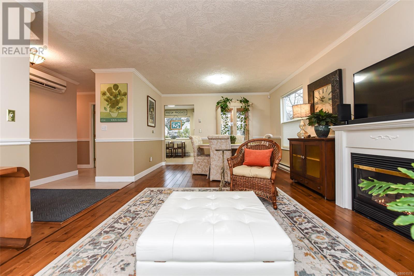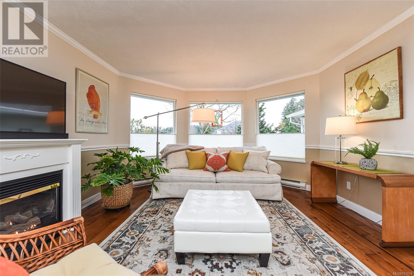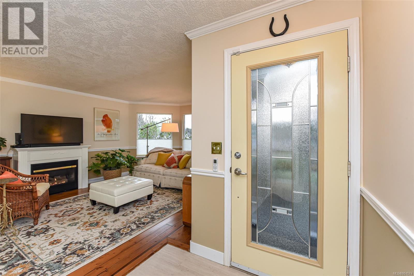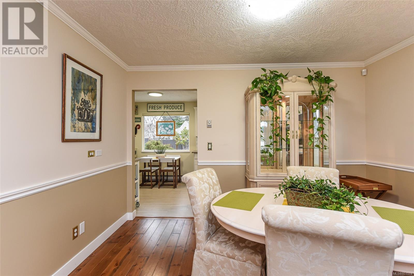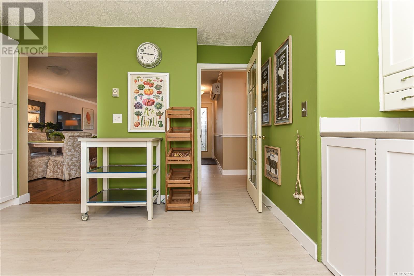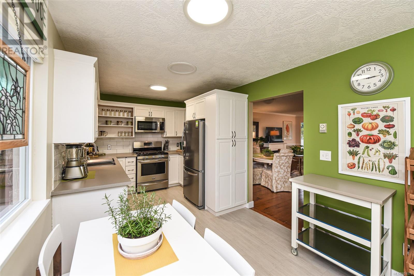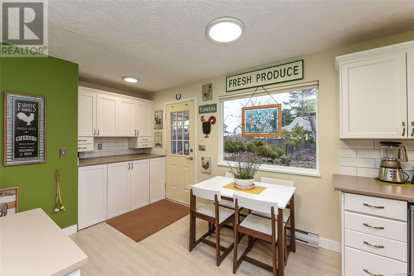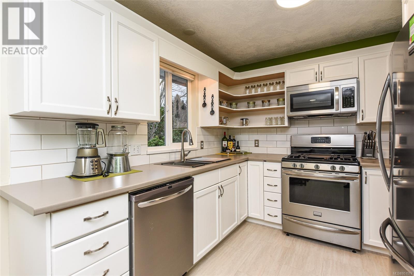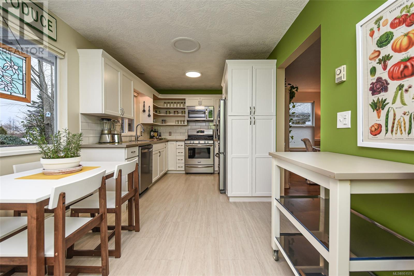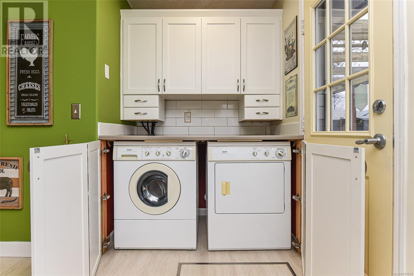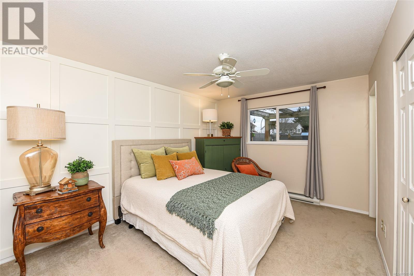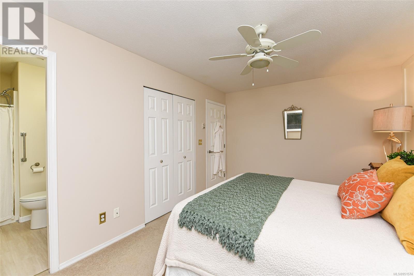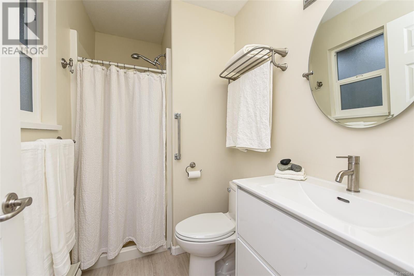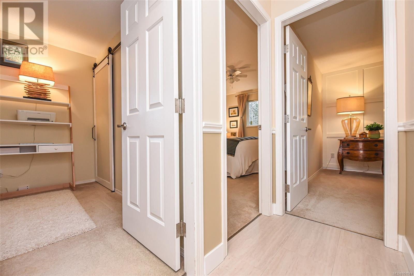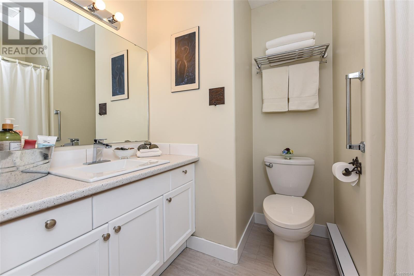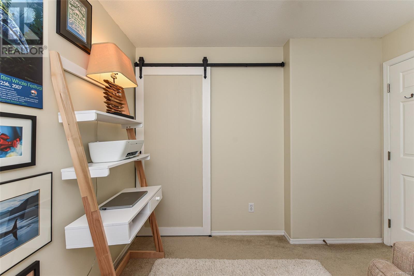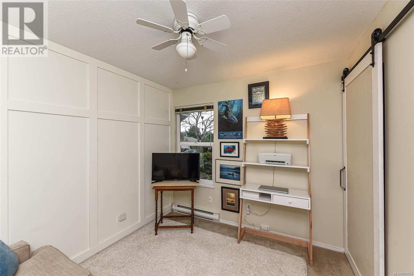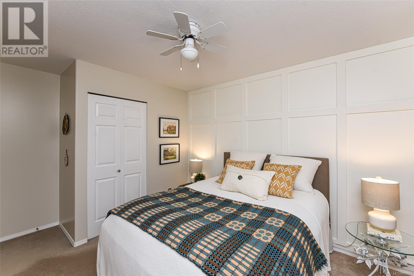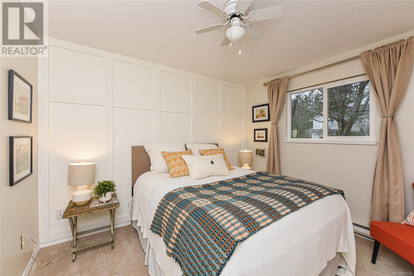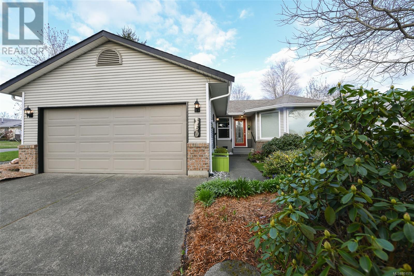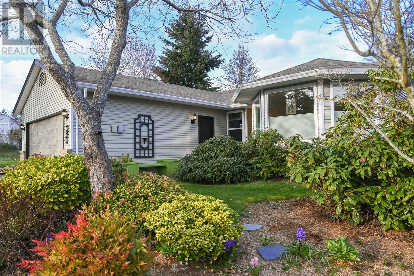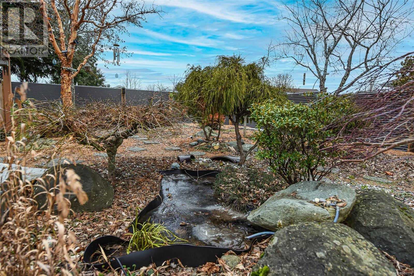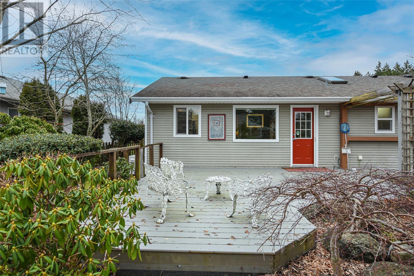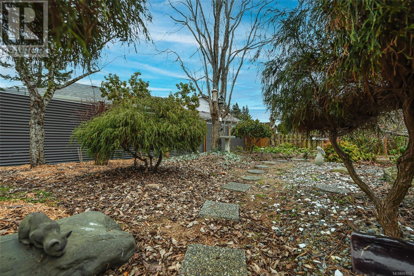560 Aspen Rd Comox, British Columbia V9M 3L6
$799,900
No detail overlooked in this charming one level home. This home has been meticulously maintained and cared for. Elegantly finished with softwood floors, crown mouldings, chair rail trim, white kitchen cabinets & backsplash, bedrooms w/ feature wall panels,& a slider barn door for closet. A functional, accommodating layout with welcoming foyer leading to the living room (with gas fireplace, and beaufort mountain views from the front window) & formal dining room leading to the kitchen with attached breakfast nook. There are 3 bedrooms including a primary with private 3pc ensuite, plus a 4pc off the hall. A beautiful package in a walkable location in seaside Comox - appealing to all walks of life. A stunning back deck & patio overlook the fully landscaped, irrigated & fenced backyard. Green thumb’s delight with tasteful low maintenance landscaping. Enjoy the many upgrades: heat pump, newer hot water tank, vinyl windows, custom blinds, vinyl flooring, updated plumbing, upgraded electrical to 200Amp, newer fencing, countertops, sinks, and ensuite renovation. A turn key opportunity in a family friendly location. (id:50419)
Property Details
| MLS® Number | 951574 |
| Property Type | Single Family |
| Neigbourhood | Comox (Town of) |
| Features | Southern Exposure, Other, Marine Oriented |
| Parking Space Total | 3 |
| Structure | Patio(s) |
| View Type | Mountain View |
Building
| Bathroom Total | 2 |
| Bedrooms Total | 3 |
| Constructed Date | 1992 |
| Cooling Type | Air Conditioned |
| Fireplace Present | Yes |
| Fireplace Total | 1 |
| Heating Type | Forced Air, Heat Pump |
| Size Interior | 1164 Sqft |
| Total Finished Area | 1164 Sqft |
| Type | House |
Parking
| Stall |
Land
| Access Type | Road Access |
| Acreage | No |
| Size Irregular | 7841 |
| Size Total | 7841 Sqft |
| Size Total Text | 7841 Sqft |
| Zoning Description | R1.1 |
| Zoning Type | Residential |
Rooms
| Level | Type | Length | Width | Dimensions |
|---|---|---|---|---|
| Main Level | Patio | 10'9 x 8'2 | ||
| Main Level | Bedroom | 9'10 x 9'1 | ||
| Main Level | Bedroom | 11'0 x 9'10 | ||
| Main Level | Ensuite | 3-Piece | ||
| Main Level | Primary Bedroom | 14'2 x 10'7 | ||
| Main Level | Bathroom | 4-Piece | ||
| Main Level | Kitchen | 9'7 x 9'2 | ||
| Main Level | Dining Nook | 9'8 x 9'2 | ||
| Main Level | Dining Room | 12'1 x 7'0 | ||
| Main Level | Living Room | 16'6 x 13'3 | ||
| Main Level | Entrance | 5'9 x 4'10 |
https://www.realtor.ca/real-estate/26437765/560-aspen-rd-comox-comox-town-of
Interested?
Contact us for more information
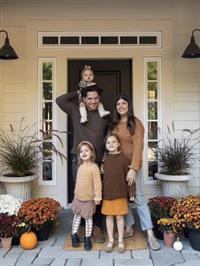
Jakob Christoph
Personal Real Estate Corporation
www.comoxvalleyhomesandrealestate.com/
https://www.facebook.com/ChristophRealEstateGroup/
ca.linkedin.com/pub/jakob-christoph/71/620/21b/
282 Anderton Road
Comox, British Columbia V9M 1Y2
(250) 339-2021
(888) 829-7205
(250) 339-5529
www.oceanpacificrealty.com/

