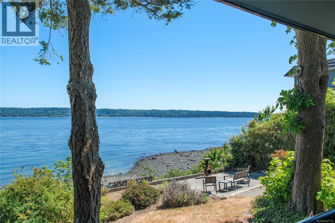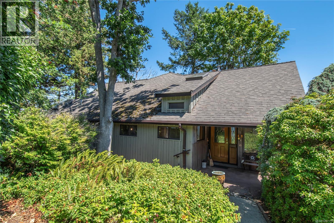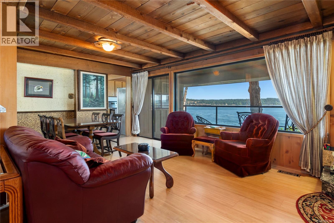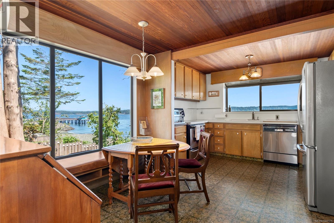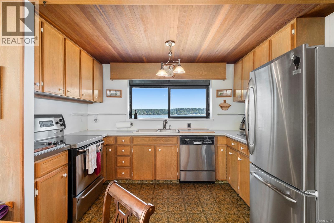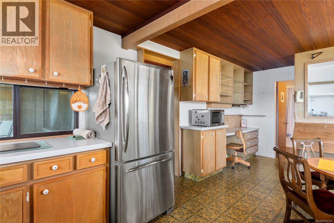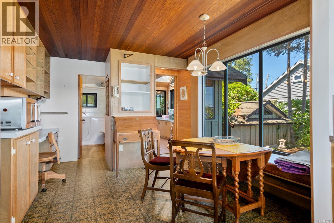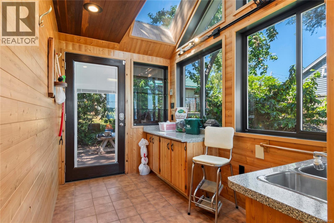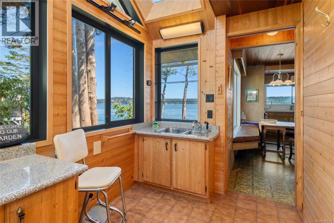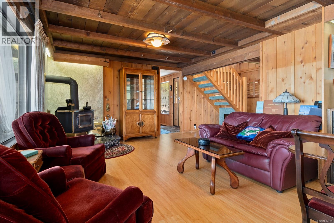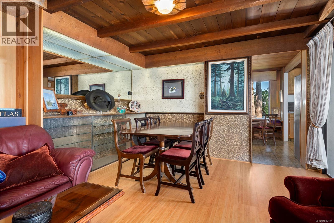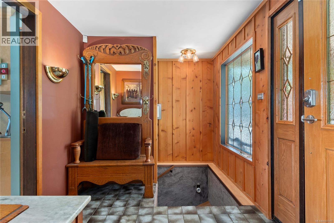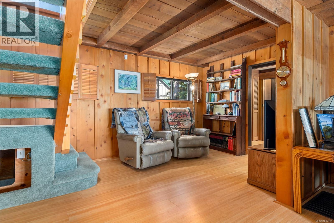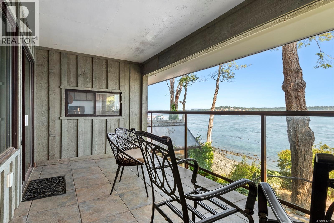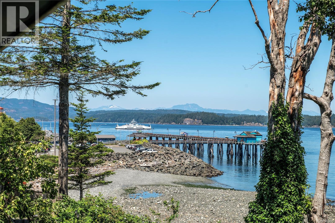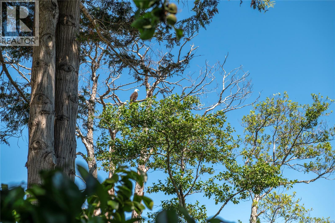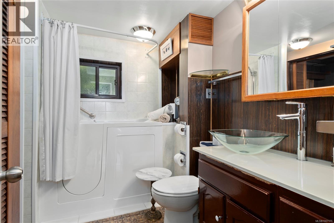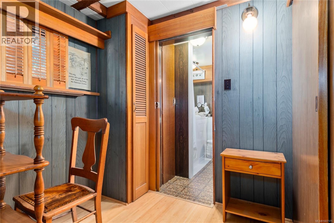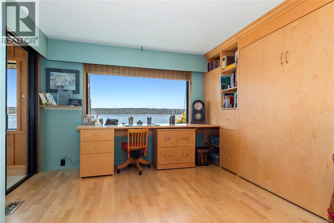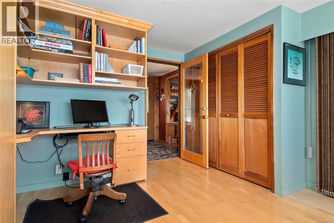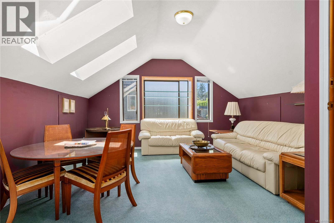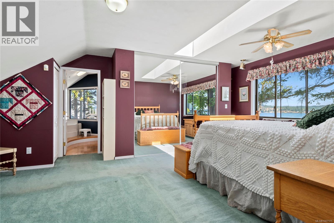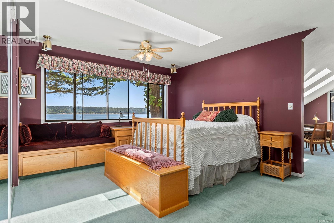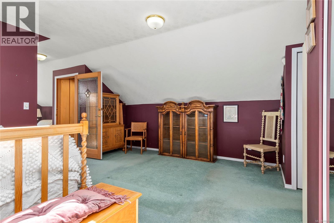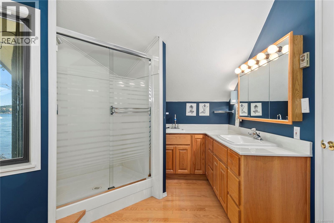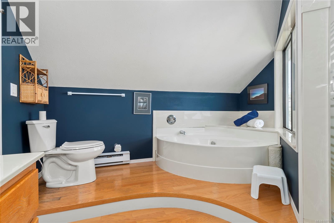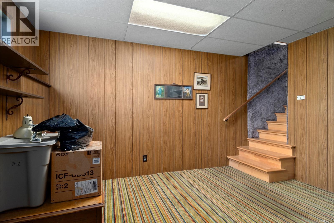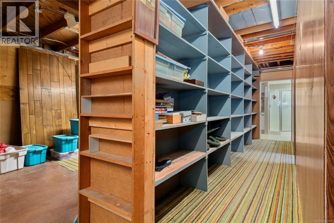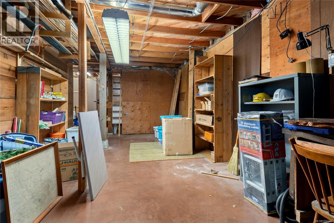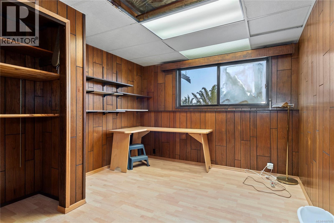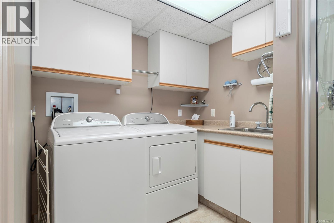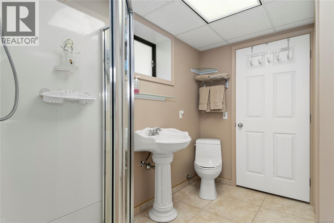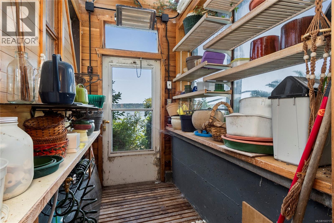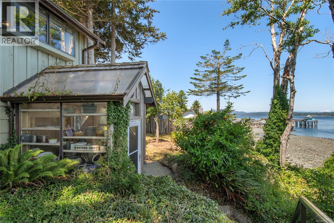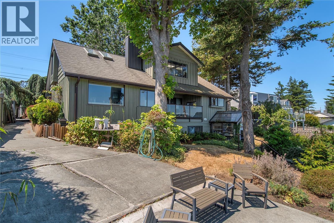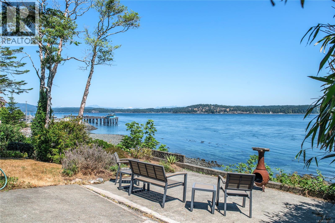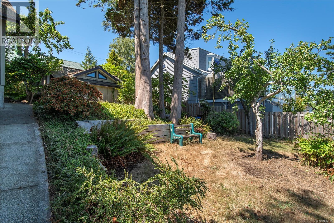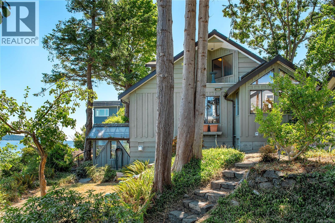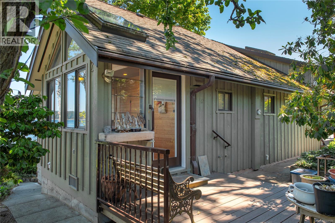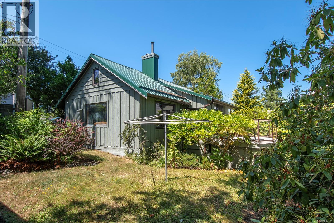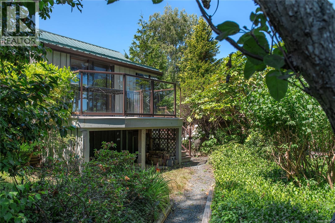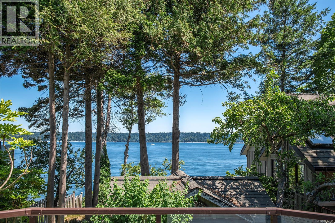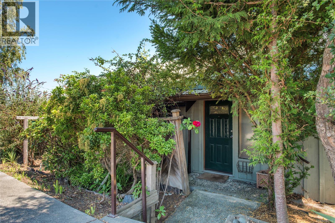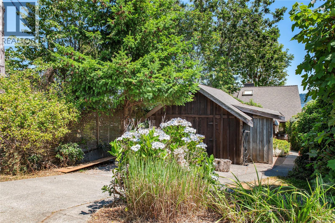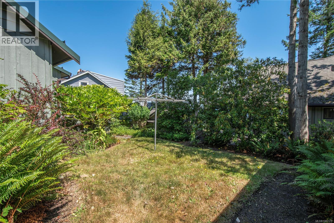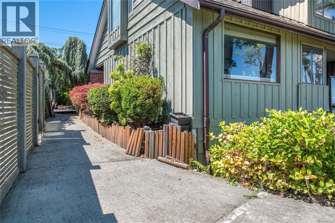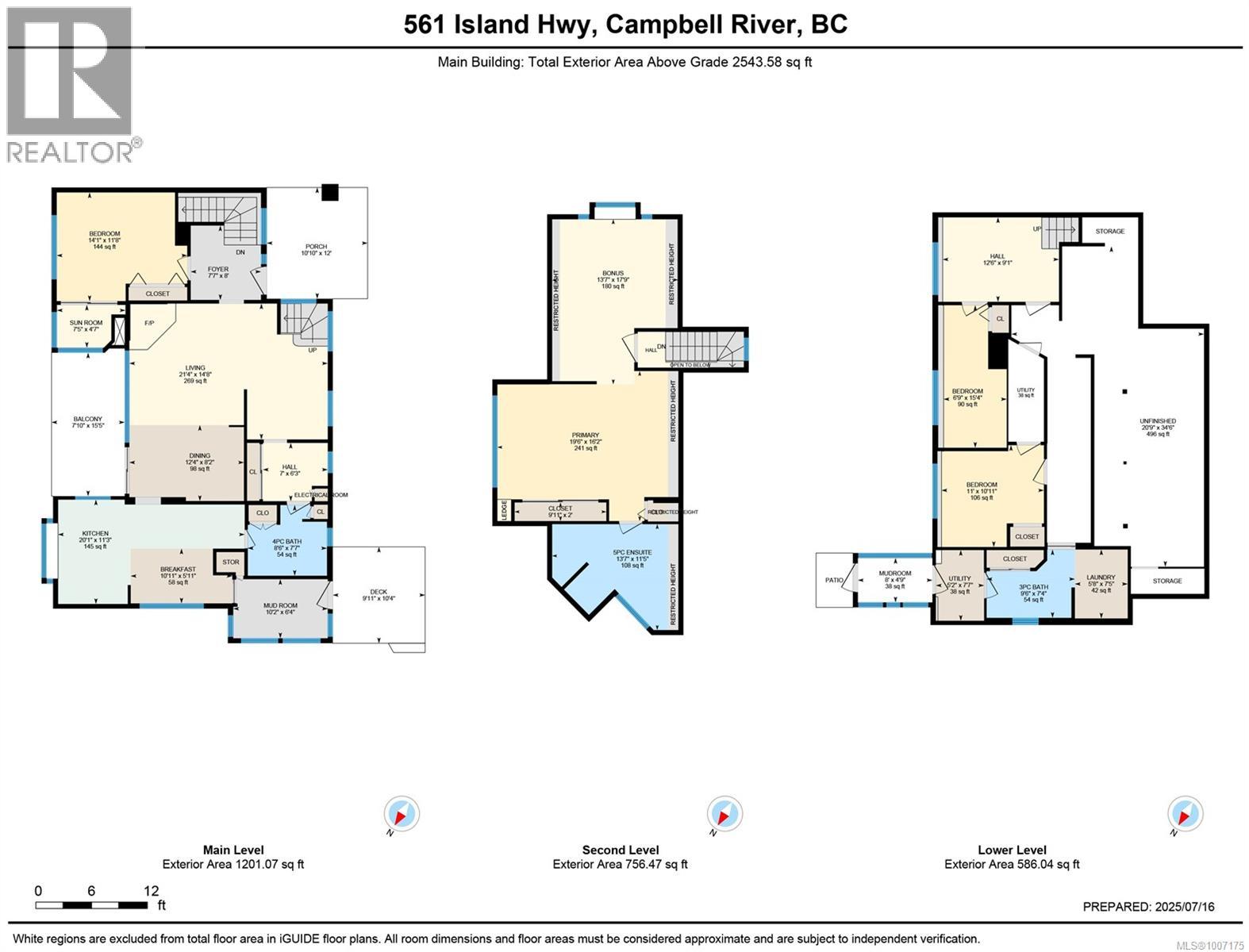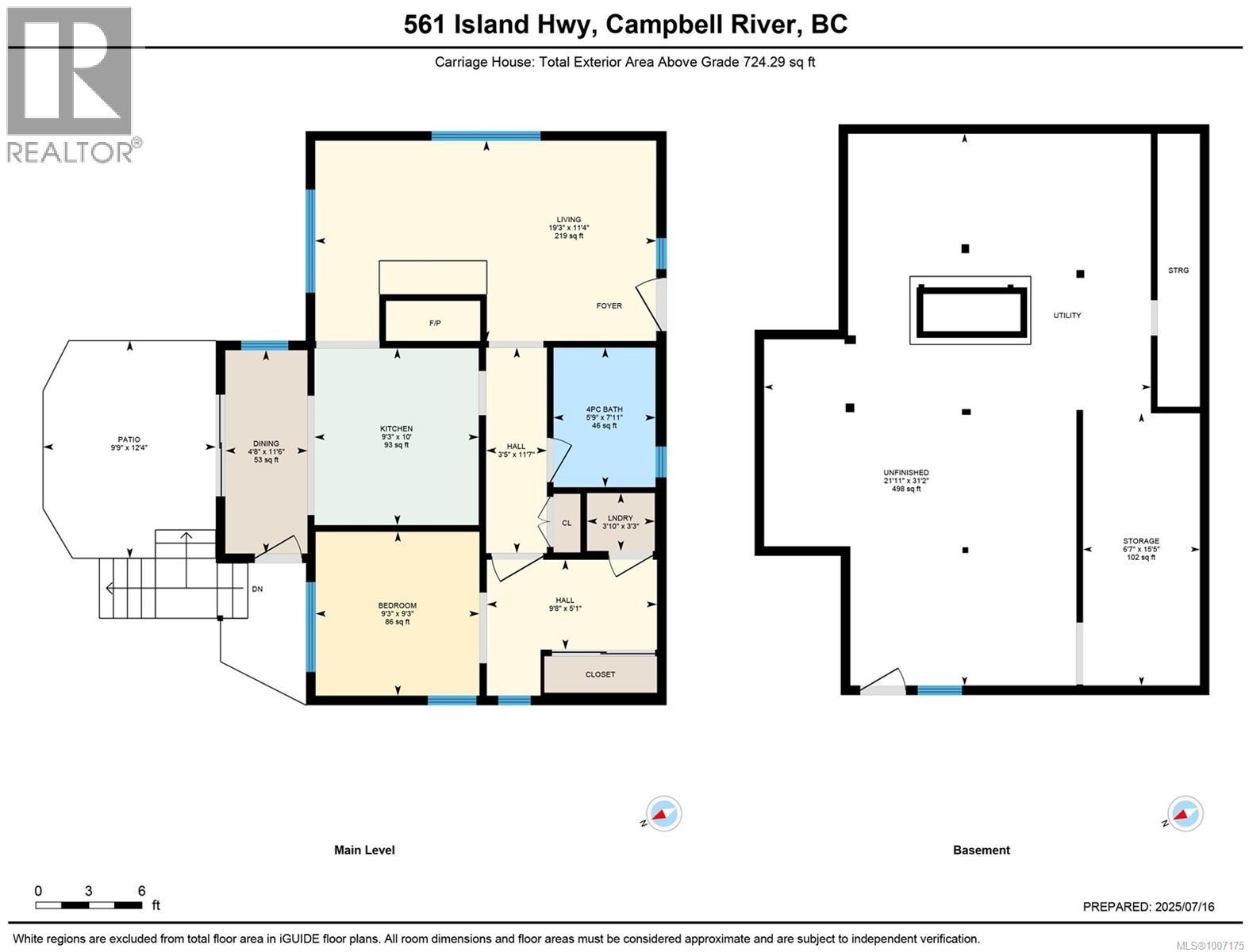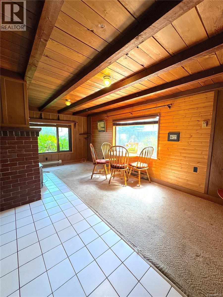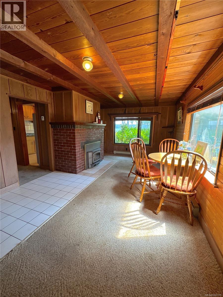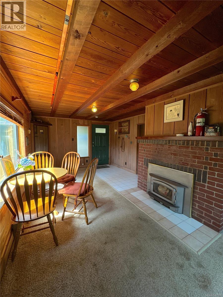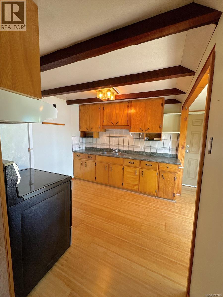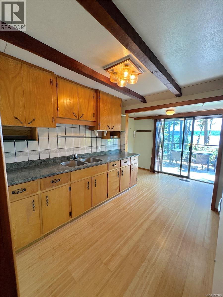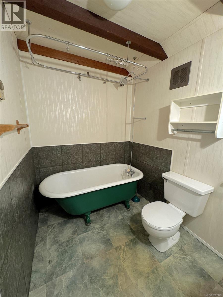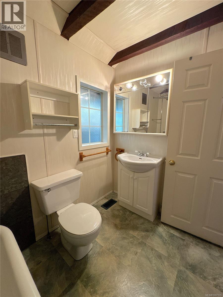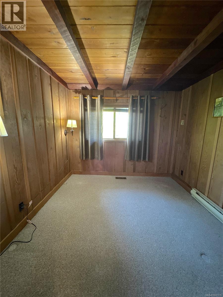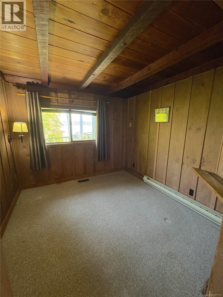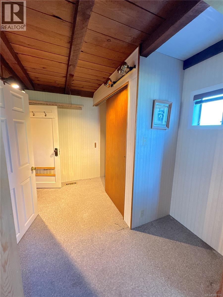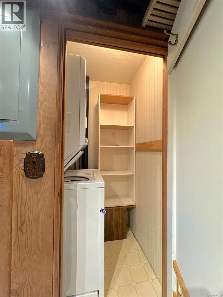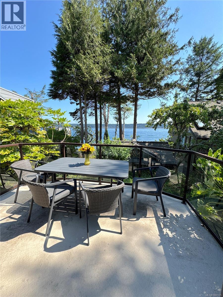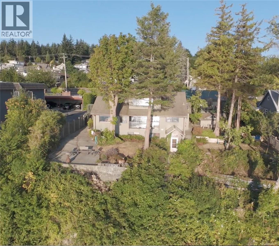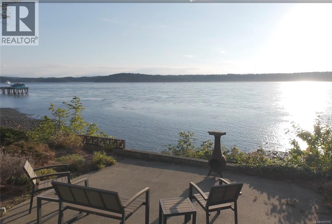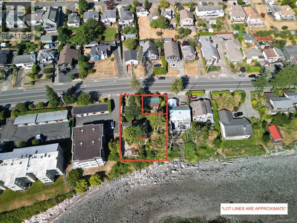561 & 565 Island Hwy Campbell River, British Columbia V9W 2B9
$1,595,000
Welcome to ''Graymor Cottage''- a breathtaking waterfront opportunity in Campbell River! This property has two homes, two titles, and must be sold together. You will be in awe of these gorgeous views- watch the eagles feed right in front of your back patio, fisherman casting off the pier, boats and cruise ships enjoying the Discovery Passage. The main house oozes character and Campbell River charm- boasting 3 bedrooms and 3 bathrooms with a couple flex rooms and an office to die for. The one bedroom, one bathroom cottage provides even more gorgeous views and opportunity. Call your Realtor and see this for yourself! (id:50419)
Property Details
| MLS® Number | 1007175 |
| Property Type | Single Family |
| Neigbourhood | Campbell River Central |
| Parking Space Total | 2 |
| View Type | Ocean View |
| Water Front Type | Waterfront On Ocean |
Building
| Bathroom Total | 4 |
| Bedrooms Total | 5 |
| Constructed Date | 1942 |
| Cooling Type | None |
| Fireplace Present | Yes |
| Fireplace Total | 1 |
| Heating Fuel | Electric |
| Heating Type | Forced Air |
| Size Interior | 5,146 Ft2 |
| Total Finished Area | 3268 Sqft |
| Type | House |
Parking
| Stall |
Land
| Acreage | No |
| Size Irregular | 14243 |
| Size Total | 14243 Sqft |
| Size Total Text | 14243 Sqft |
| Zoning Type | Residential |
Rooms
| Level | Type | Length | Width | Dimensions |
|---|---|---|---|---|
| Second Level | Ensuite | 5-Piece | ||
| Second Level | Bonus Room | 13'7 x 19'9 | ||
| Second Level | Primary Bedroom | 19'6 x 16'2 | ||
| Lower Level | Workshop | 5'2 x 7'7 | ||
| Lower Level | Laundry Room | 5'8 x 7'5 | ||
| Lower Level | Bathroom | 3-Piece | ||
| Lower Level | Bedroom | 11'0 x 10'11 | ||
| Lower Level | Bedroom | 6'9 x 15'4 | ||
| Lower Level | Other | 12'6 x 9'1 | ||
| Main Level | Bathroom | 4-Piece | ||
| Main Level | Mud Room | 10'2 x 6'4 | ||
| Main Level | Dining Nook | 10'11 x 5'11 | ||
| Main Level | Kitchen | 20'1 x 11'3 | ||
| Main Level | Dining Room | 12'4 x 8'2 | ||
| Main Level | Living Room | 21'4 x 14'8 | ||
| Main Level | Sunroom | 7'5 x 4'7 | ||
| Main Level | Bedroom | 14'1 x 11'8 | ||
| Main Level | Entrance | 7'7 x 8'0 | ||
| Auxiliary Building | Other | 6'7 x 15'5 | ||
| Auxiliary Building | Other | 21'11 x 31'2 | ||
| Auxiliary Building | Other | 3'10 x 3'3 | ||
| Auxiliary Building | Other | 9'8 x 5'1 | ||
| Auxiliary Building | Bedroom | 9'3 x 9'3 | ||
| Auxiliary Building | Bathroom | 4-Piece | ||
| Auxiliary Building | Dining Room | 4'8 x 11'6 | ||
| Auxiliary Building | Kitchen | 9'3 x 10'0 | ||
| Auxiliary Building | Living Room | 19'3 x 11'4 |
https://www.realtor.ca/real-estate/28648451/561-565-island-hwy-campbell-river-campbell-river-central
Contact Us
Contact us for more information

Erika Haley
Personal Real Estate Corporation
950 Island Highway
Campbell River, British Columbia V9W 2C3
(250) 286-1187
(250) 286-6144
www.checkrealty.ca/
www.facebook.com/remaxcheckrealty
linkedin.com/company/remaxcheckrealty
x.com/checkrealtycr
www.instagram.com/remaxcheckrealty/

Jenna Manners
Personal Real Estate Corporation
950 Island Highway
Campbell River, British Columbia V9W 2C3
(250) 286-1187
(250) 286-6144
www.checkrealty.ca/
www.facebook.com/remaxcheckrealty
linkedin.com/company/remaxcheckrealty
x.com/checkrealtycr
www.instagram.com/remaxcheckrealty/

