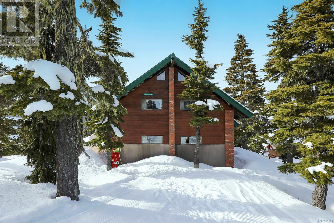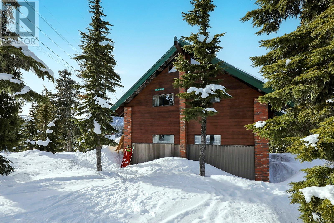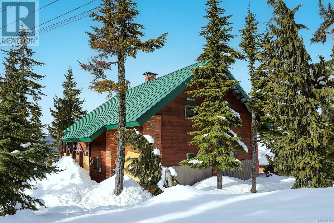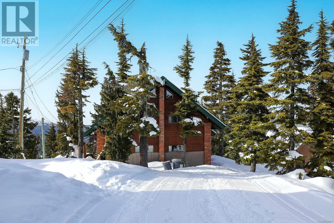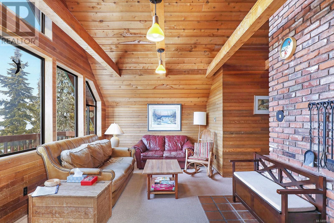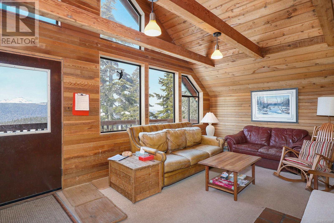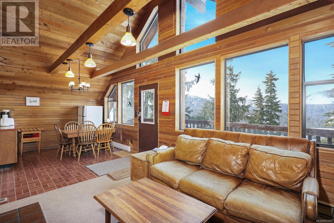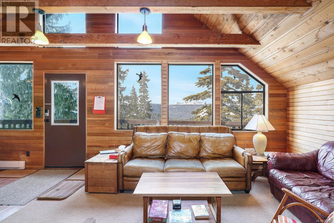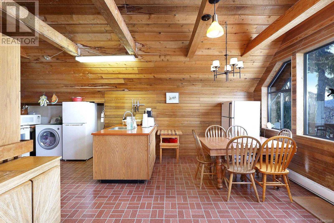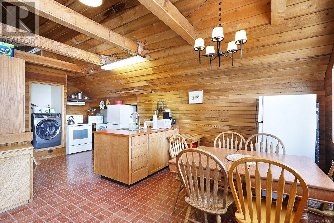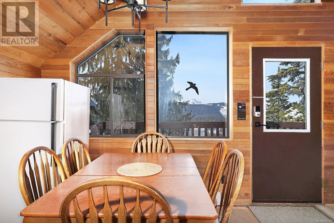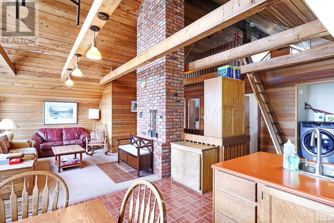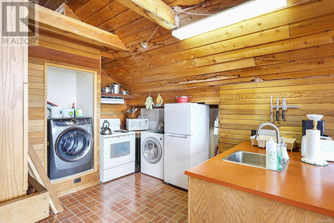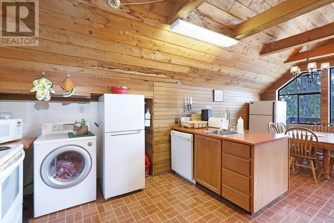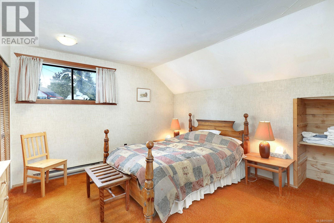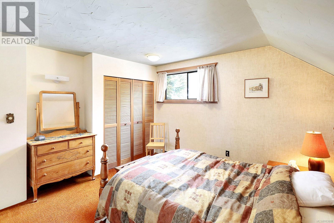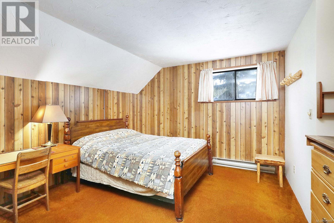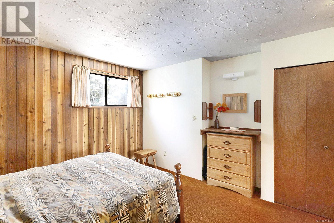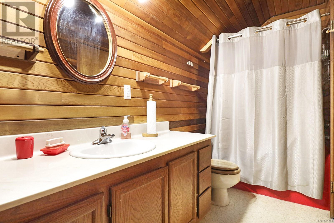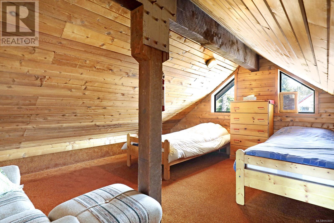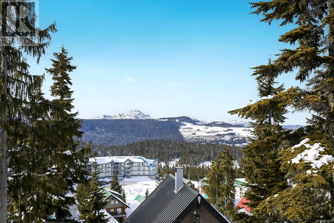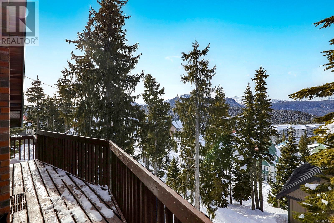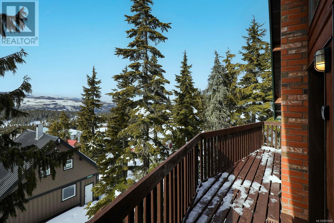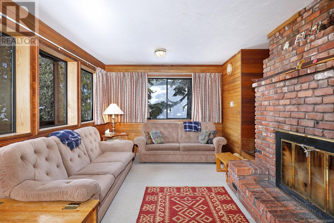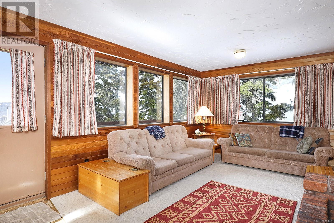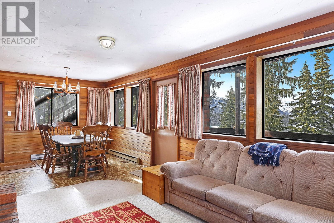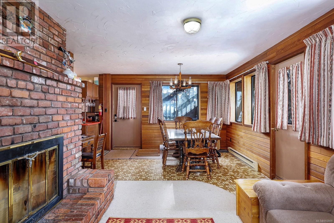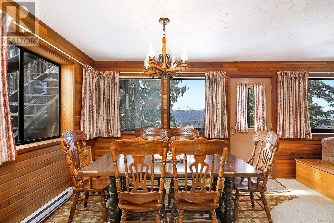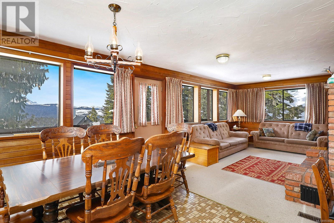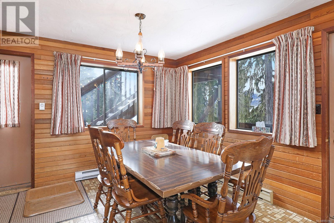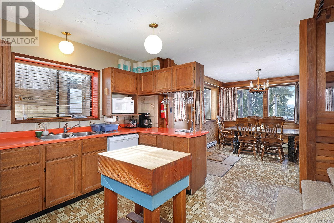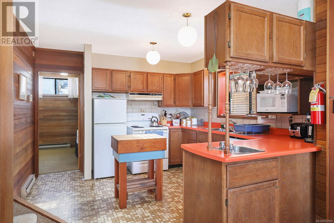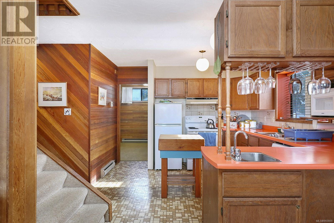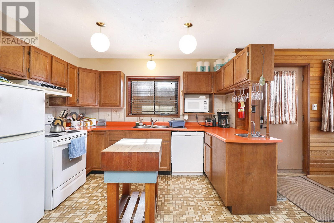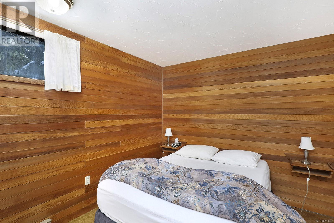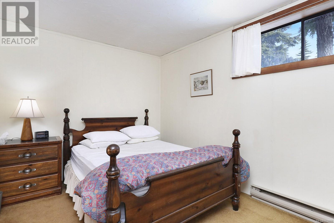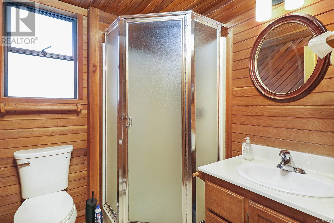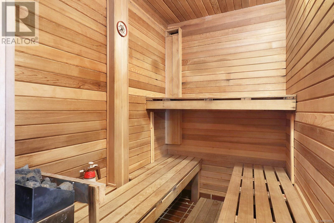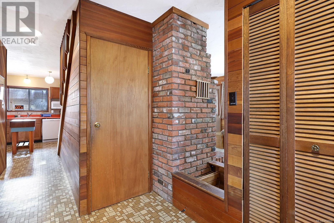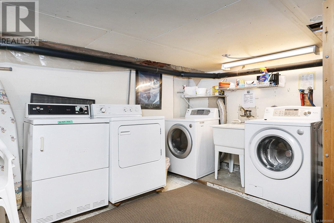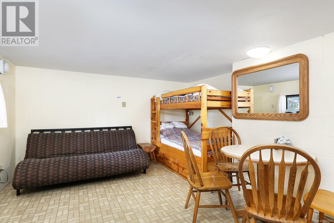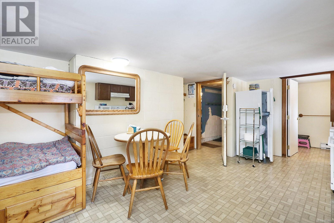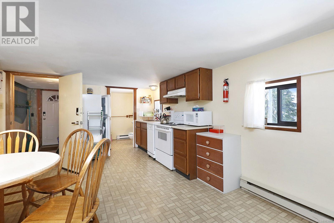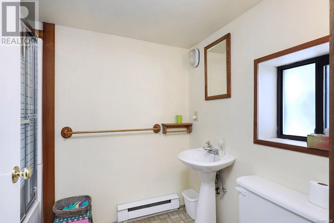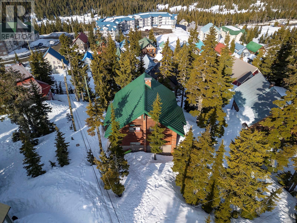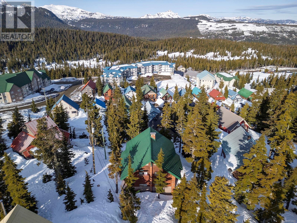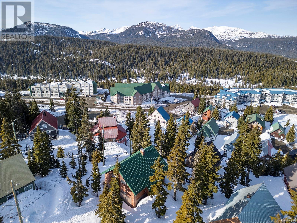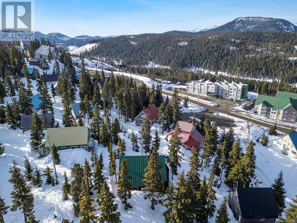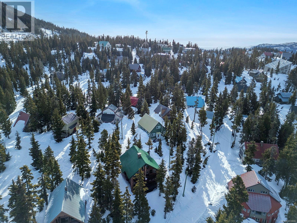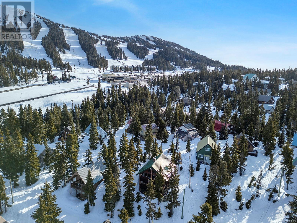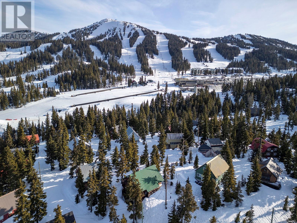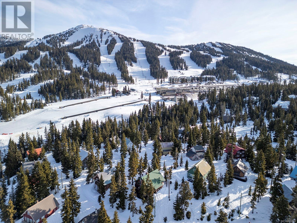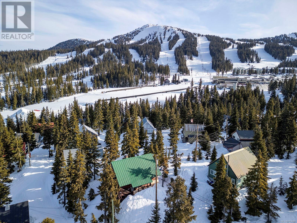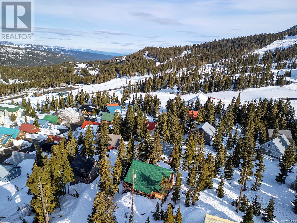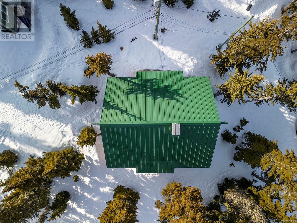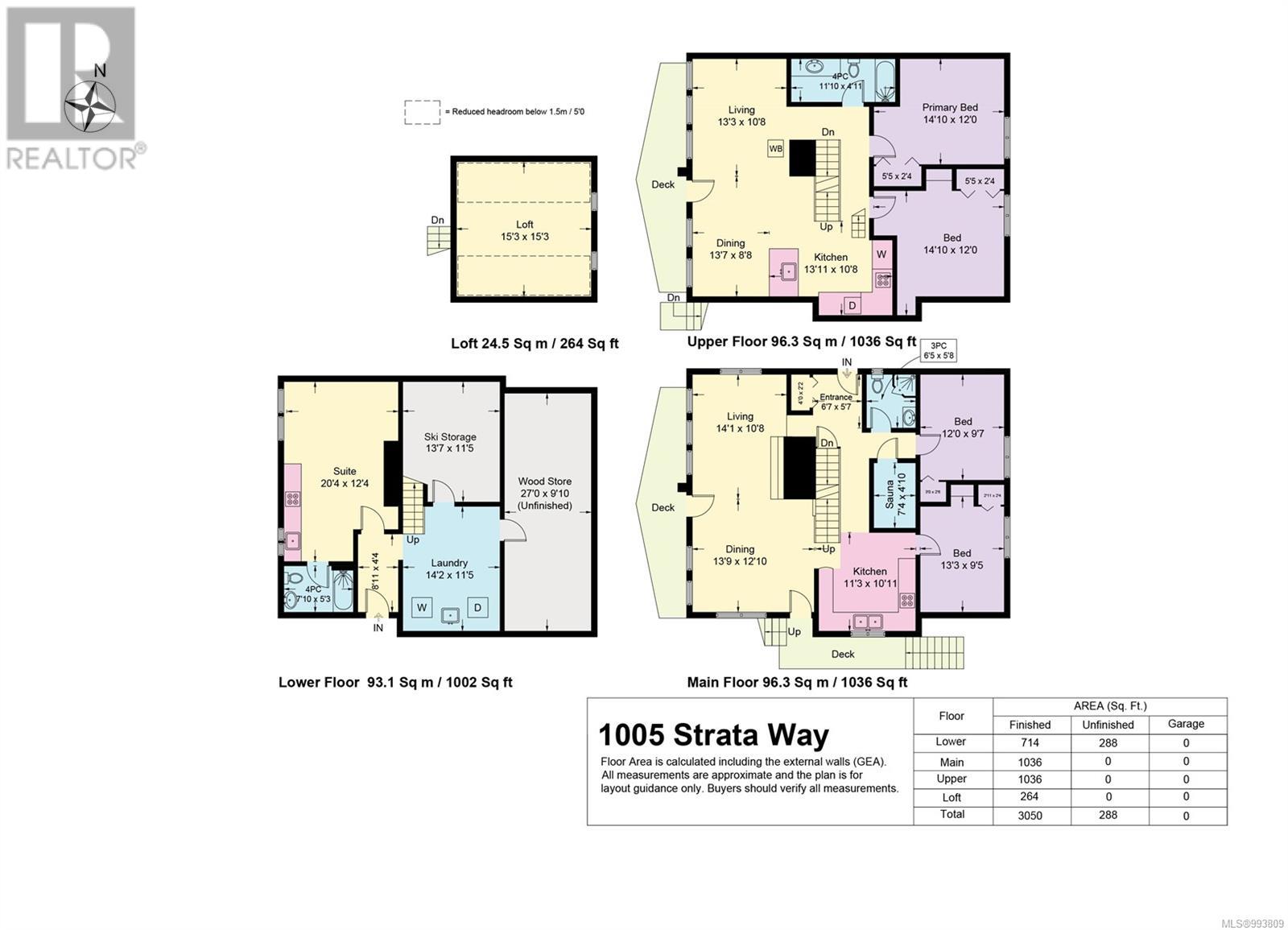1005 Strata Way Courtenay, British Columbia V9J 1L0
$999,900Maintenance,
$285.83 Monthly
Maintenance,
$285.83 MonthlyFreehold Chalet in beautiful Mt.Washington Alpine Village, Owners selling after almost 4 decades of family fun & rental investment. Easy ski in-out & bike/hike nature trails in summer meadows. Separated into 3 units or easily converted into 1 unit plus lower suite this custom 2-story 3050 sqft chalet is brick-built with exterior concrete insulated walls & cedar interior. 2 decks & large windows to enjoy panoramic western views & stunning sunsets along with whiskey jack birds & a view of the summer trails & winter slopes to the north. Open living/dining/kitchens & 3 separate entrances. Top floor includes 2 bedrooms, bathroom, laundry, wood stove & loft. Main floor includes 2 bedrooms, 1 bathroom, sauna, fireplace & kitchen. Ground floor studio with bathroom, kitchen, new double futon & adult-sized bunkbeds common area with 2 washer/dryer,ski racks; storage/utility room and separate large wood room new metal roof 2012, Parking in winter in nearby Henry lot & drive up in summer. (id:50419)
Property Details
| MLS® Number | 993809 |
| Property Type | Single Family |
| Neigbourhood | Mt Washington |
| Community Features | Pets Allowed With Restrictions, Family Oriented |
| Parking Space Total | 6 |
| View Type | Mountain View |
Building
| Bathroom Total | 3 |
| Bedrooms Total | 5 |
| Appliances | Refrigerator, Stove, Washer, Dryer |
| Constructed Date | 1981 |
| Cooling Type | None |
| Fireplace Present | Yes |
| Fireplace Total | 1 |
| Heating Fuel | Electric, Wood |
| Heating Type | Baseboard Heaters |
| Size Interior | 3,338 Ft2 |
| Total Finished Area | 3050 Sqft |
| Type | House |
Parking
| Other |
Land
| Access Type | Road Access |
| Acreage | No |
| Size Irregular | 1742 |
| Size Total | 1742 Sqft |
| Size Total Text | 1742 Sqft |
| Zoning Type | Residential |
Rooms
| Level | Type | Length | Width | Dimensions |
|---|---|---|---|---|
| Second Level | Bedroom | 14'10 x 12'0 | ||
| Second Level | Primary Bedroom | 14'10 x 12'0 | ||
| Second Level | Bathroom | 11'10 x 4'11 | ||
| Second Level | Dining Room | 13'7 x 8'8 | ||
| Second Level | Living Room | 13'3 x 10'8 | ||
| Second Level | Kitchen | 13'11 x 10'8 | ||
| Third Level | Loft | 15'3 x 15'3 | ||
| Lower Level | Storage | 27'0 x 9'10 | ||
| Lower Level | Storage | 13'7 x 11'5 | ||
| Lower Level | Laundry Room | 14'2 x 11'5 | ||
| Lower Level | Entrance | 8'11 x 4'4 | ||
| Lower Level | Bathroom | 7'10 x 5'3 | ||
| Lower Level | Bedroom | 20'4 x 12'4 | ||
| Main Level | Entrance | 6'7 x 5'7 | ||
| Main Level | Sauna | 7'4 x 4'10 | ||
| Main Level | Bathroom | 6'5 x 5'8 | ||
| Main Level | Bedroom | 12'0 x 9'7 | ||
| Main Level | Bedroom | 13'3 x 9'5 | ||
| Main Level | Kitchen | 11'3 x 10'11 | ||
| Main Level | Living Room | 14'1 x 10'8 | ||
| Main Level | Dining Room | 13'9 x 12'10 |
https://www.realtor.ca/real-estate/28102561/1005-strata-way-courtenay-mt-washington
Contact Us
Contact us for more information
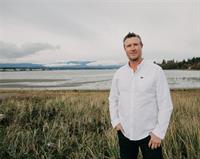
Jamie Edwards
Personal Real Estate Corporation
www.comoxvalleylistings.ca/
#121 - 750 Comox Road
Courtenay, British Columbia V9N 3P6
(250) 334-3124
(800) 638-4226
(250) 334-1901

