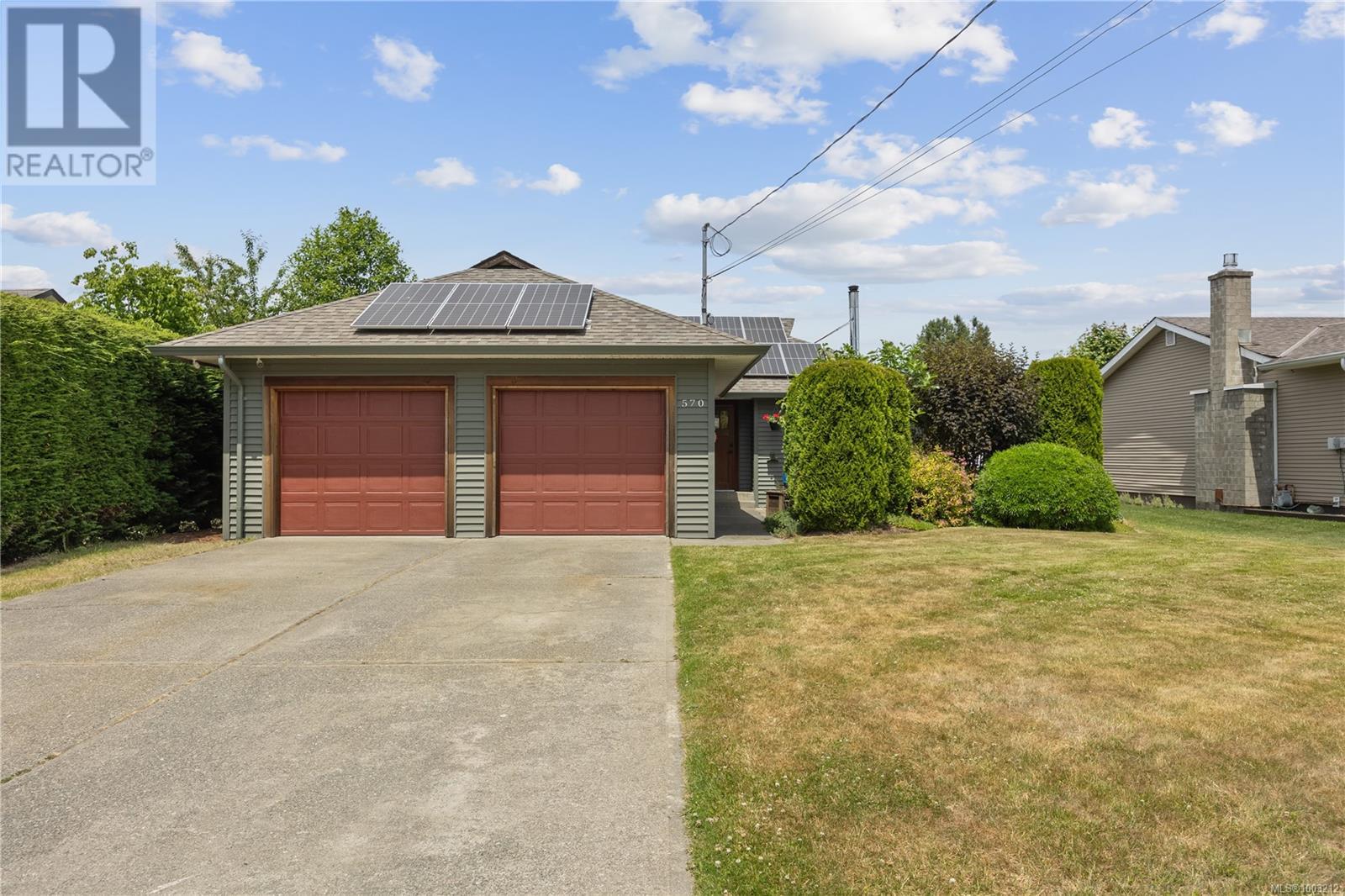570 Grayson Rd Campbell River, British Columbia V9W 6K4
$658,800
Chic, renovated 3 bedroom, 2 bathroom, 1,200 sq.ft rancher, in the heart of Willow Point. The open concept main areas are bright and inviting, with kitchen updates; counters and stainless steel appliances. French doors take you to the private, fully fenced backyard with a Dutch stone patio, cedar greenhouse and raised beds for your herbs and veggies. There is a woodstove for heating along with a comprehensive solar panel system, eliminating your hydro bill! Primary bedroom faces the garden, with a walk-in closet, and 3-piece bathroom. There are two nice sized bedrooms, a 4-piece bathroom and updated laundry appliances. The windows were all updated in 2024, along with new PEX plumbing in the crawlspace. Find a double garage and driveway to accommodate multiple vehicles and toys. This attractive, abode is the thoughtfully renovated residence you've been seeking, with curated plants and flora for serenity and privacy. Close to all levels of schools and walking distance to the beach! (id:50419)
Open House
This property has open houses!
11:00 am
Ends at:12:45 pm
Property Details
| MLS® Number | 1003212 |
| Property Type | Single Family |
| Neigbourhood | Willow Point |
| Features | Central Location, Southern Exposure, Other |
| Parking Space Total | 4 |
Building
| Bathroom Total | 2 |
| Bedrooms Total | 3 |
| Constructed Date | 1994 |
| Cooling Type | None |
| Fireplace Present | Yes |
| Fireplace Total | 1 |
| Heating Fuel | Electric, Solar, Wood |
| Heating Type | Baseboard Heaters |
| Size Interior | 1,208 Ft2 |
| Total Finished Area | 1208 Sqft |
| Type | House |
Parking
| Garage |
Land
| Access Type | Road Access |
| Acreage | No |
| Size Irregular | 5227 |
| Size Total | 5227 Sqft |
| Size Total Text | 5227 Sqft |
| Zoning Description | R1 |
| Zoning Type | Residential |
Rooms
| Level | Type | Length | Width | Dimensions |
|---|---|---|---|---|
| Main Level | Bathroom | 7'6 x 5'5 | ||
| Main Level | Bedroom | 12'7 x 9'1 | ||
| Main Level | Kitchen | 12'11 x 11'4 | ||
| Main Level | Bedroom | 12'7 x 9'1 | ||
| Main Level | Ensuite | 6'10 x 6'4 | ||
| Main Level | Primary Bedroom | 12 ft | Measurements not available x 12 ft | |
| Main Level | Dining Room | 8'11 x 9'9 | ||
| Main Level | Living Room | 18'4 x 15'7 |
https://www.realtor.ca/real-estate/28464814/570-grayson-rd-campbell-river-willow-point
Contact Us
Contact us for more information

Jodi Check
Personal Real Estate Corporation
www.youtube.com/embed/OlfmSDH7zdo
www.checkrealestate.ca/
www.facebook.com/checkrealestategroup
www.instagram.com/checkrealestate/
661 11th Avenue
Campbell River, British Columbia V9W 4G5
(250) 871-1377












































