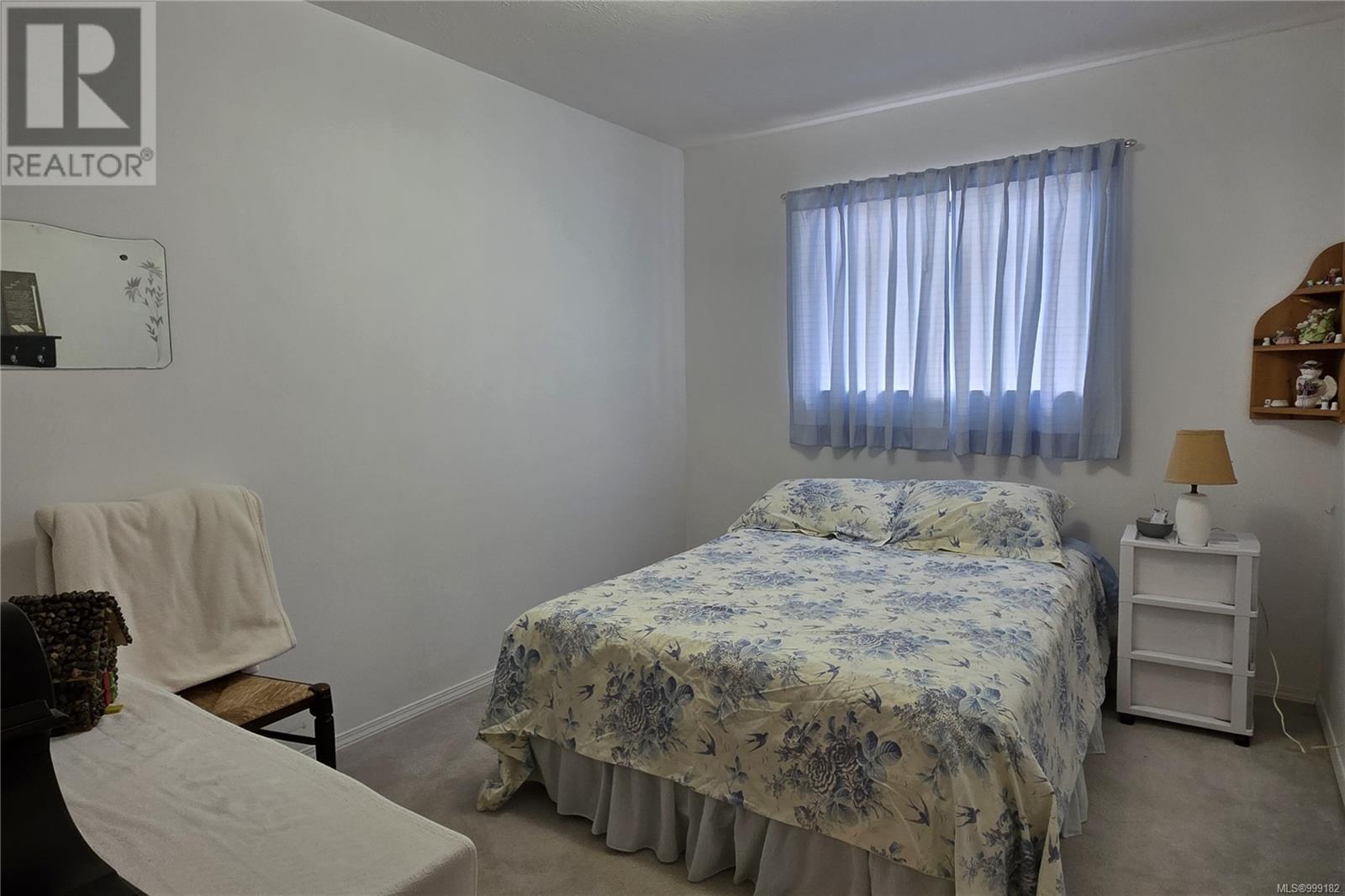570 Jasmine Cres Campbell River, British Columbia V9W 7G8
$669,900
Well maintained wheelchair accessible rancher in the desirabe Penfield subdivision. This home is sure to check all your boxes at an affordable price. The spacious south-west facing living room is adjacent to the formal dining room and has a cozy fireplace and large bay windows to capture the afternoon & evening sun, an ideal space for entertaining or just relaxing at the end of your day. The open kitchen features a large peninsula island with breakfast nook and separate family room with sliding patio door leading to the fully fenced back yard, complete with concrete patio, greenhouse and raised garden beds. Three bedrooms include the large primary with 3-piece ensuite and walk-in closet. The double garage opens to an extra-wide driveway with full RV hookups, sewer and 30amp power. And for that peace of mind, the entire home was just re-plumbed to remove all poly-B. Located in a quiet family neighbourhood, just a few blocks to Sportsplex, Timberline Village shopping & Beaver Lodge. (id:50419)
Property Details
| MLS® Number | 999182 |
| Property Type | Single Family |
| Neigbourhood | Willow Point |
| Features | Central Location, Level Lot, Southern Exposure, Other |
| Parking Space Total | 4 |
| Structure | Greenhouse |
Building
| Bathroom Total | 2 |
| Bedrooms Total | 3 |
| Constructed Date | 1988 |
| Cooling Type | None |
| Fireplace Present | Yes |
| Fireplace Total | 1 |
| Heating Fuel | Electric |
| Heating Type | Baseboard Heaters |
| Size Interior | 1,995 Ft2 |
| Total Finished Area | 1559 Sqft |
| Type | House |
Land
| Access Type | Road Access |
| Acreage | No |
| Size Irregular | 7405 |
| Size Total | 7405 Sqft |
| Size Total Text | 7405 Sqft |
| Zoning Description | R-i |
| Zoning Type | Residential |
Rooms
| Level | Type | Length | Width | Dimensions |
|---|---|---|---|---|
| Main Level | Laundry Room | 10'3 x 5'6 | ||
| Main Level | Entrance | 9 ft | 6 ft | 9 ft x 6 ft |
| Main Level | Bathroom | 4-Piece | ||
| Main Level | Bedroom | 12 ft | 9 ft | 12 ft x 9 ft |
| Main Level | Bedroom | 10 ft | 10 ft x Measurements not available | |
| Main Level | Ensuite | 3-Piece | ||
| Main Level | Primary Bedroom | 12 ft | Measurements not available x 12 ft | |
| Main Level | Dining Nook | 10'2 x 7'6 | ||
| Main Level | Family Room | 13 ft | 11 ft | 13 ft x 11 ft |
| Main Level | Kitchen | 11'6 x 11'1 | ||
| Main Level | Dining Room | 10'7 x 8'9 | ||
| Main Level | Living Room | 13 ft | Measurements not available x 13 ft |
https://www.realtor.ca/real-estate/28286058/570-jasmine-cres-campbell-river-willow-point
Contact Us
Contact us for more information

Don Corder
Personal Real Estate Corporation
www.teamcorder.com/
www.facebook.com/pages/Don-Corder-Personal-Real-Estate-Corporation-ReMax-Check-Realty/492956027479784
950 Island Highway
Campbell River, British Columbia V9W 2C3
(250) 286-1187
(800) 379-7355
(250) 286-6144
www.checkrealty.ca/
www.facebook.com/remaxcheckrealty
www.instagram.com/remaxcheckrealty/
































