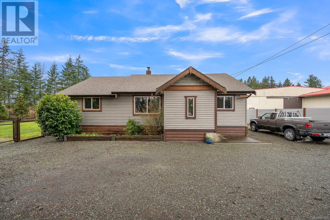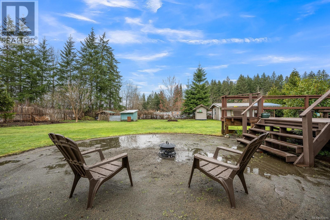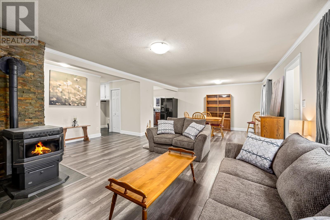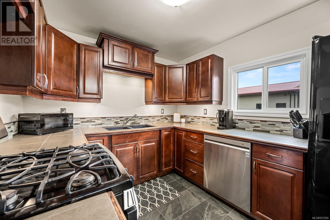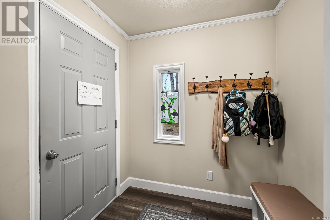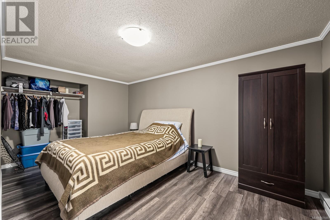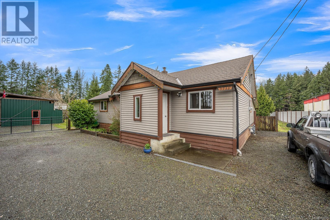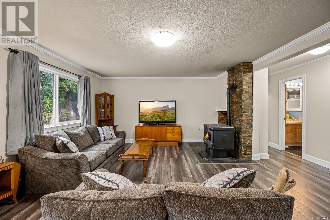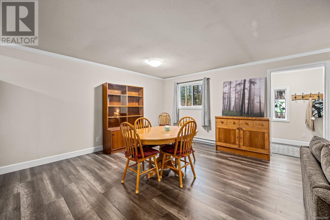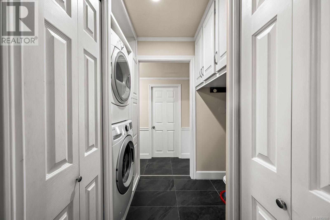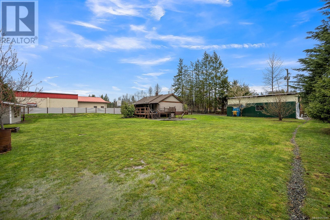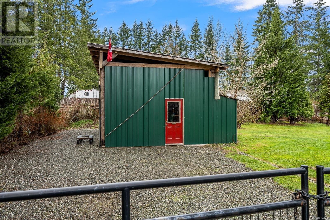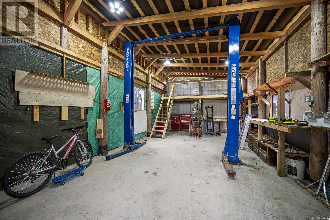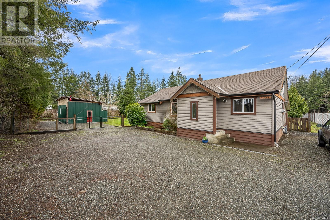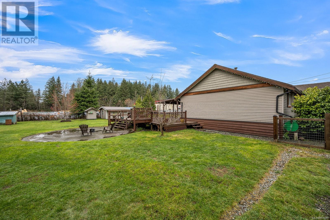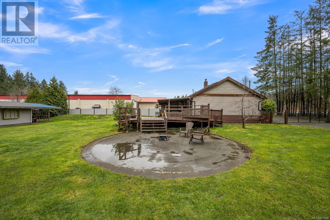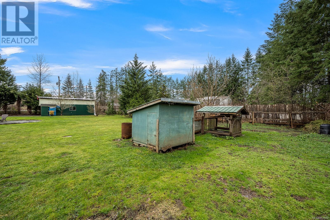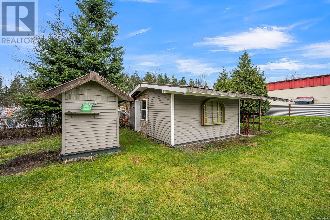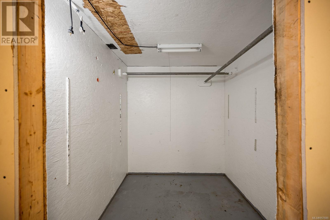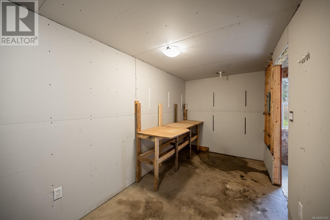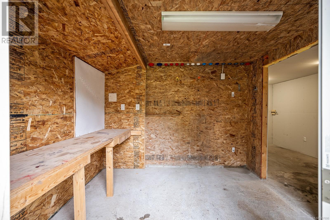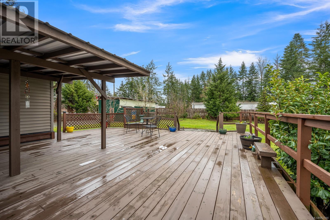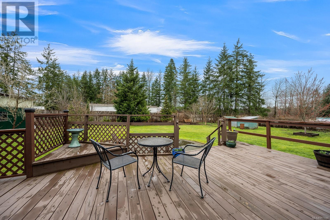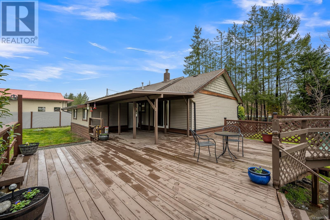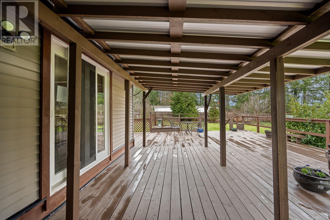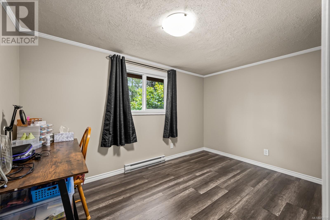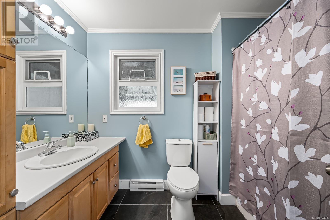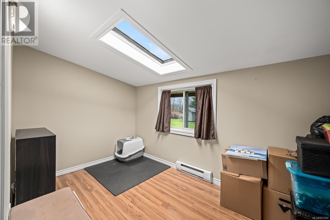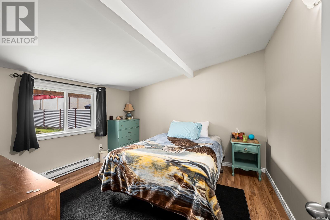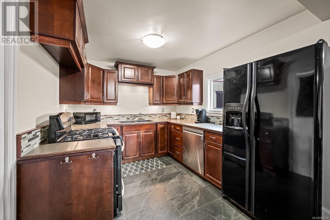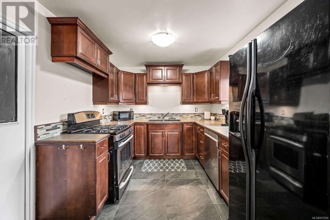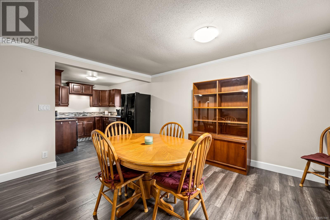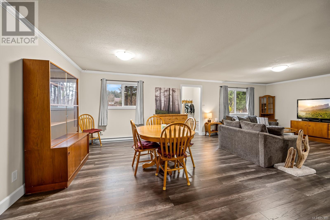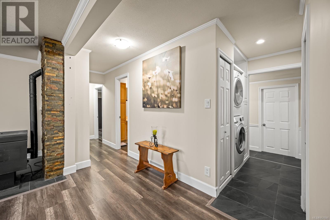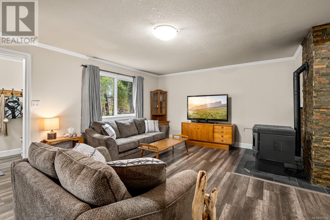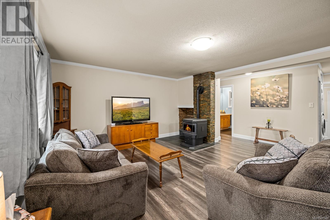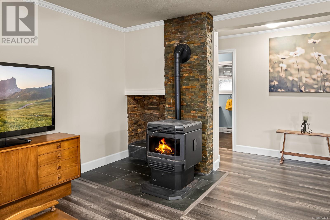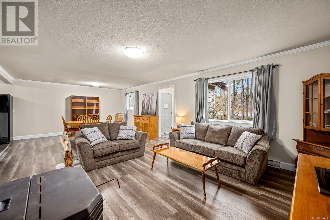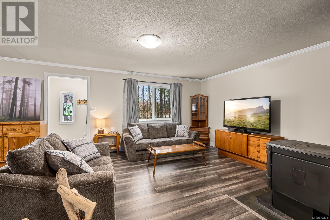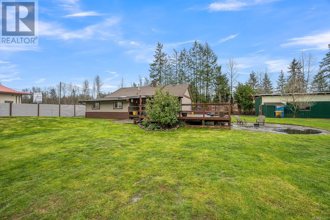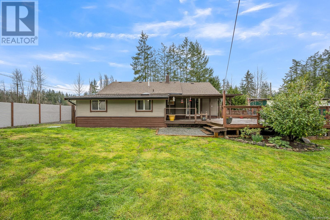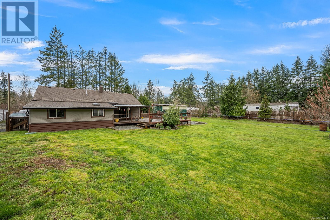5733 Island Hwy N Courtenay, British Columbia V9J 1T3
$749,000
Nestled on the outskirts of town on half an acre is your future home! This 3-bedroom + den rancher is located just ten minutes from Courtenay, Comox and the ever-popular Seal Bay Nature Park. The lot features fruit trees including apple, peach, hazelnut, plums (and more), a large partially finished shed with power, well house, and a fabulous separate 30'x17' workshop which comes with a vehicle hoist, tool chests, drill press...the list goes on! The home is one story with a clean, bright and open layout. A gas stove and abundance of cabinet and pantry space invites any aspiring chef to work their magic in the kitchen. The patio door off the master bedroom leads straight to a large deck to enjoy your morning coffee. Have friends who like to travel? Invite them to park their RV using the available hook-ups on the property. Ample parking available; also on a bus route for the non-drivers. Call 250-792-3869 for your showing today! (id:50419)
Property Details
| MLS® Number | 957690 |
| Property Type | Single Family |
| Neigbourhood | Courtenay North |
| Features | Central Location, Level Lot, Partially Cleared, Other |
| Parking Space Total | 4 |
| Structure | Shed, Workshop |
| View Type | Mountain View |
Building
| Bathroom Total | 1 |
| Bedrooms Total | 3 |
| Architectural Style | Character |
| Constructed Date | 1944 |
| Cooling Type | None |
| Fireplace Present | Yes |
| Fireplace Total | 1 |
| Heating Fuel | Electric |
| Heating Type | Baseboard Heaters |
| Size Interior | 2638 Sqft |
| Total Finished Area | 1394 Sqft |
| Type | House |
Land
| Access Type | Highway Access |
| Acreage | No |
| Size Irregular | 0.5 |
| Size Total | 0.5 Ac |
| Size Total Text | 0.5 Ac |
| Zoning Description | Ru Alr |
| Zoning Type | Agricultural |
Rooms
| Level | Type | Length | Width | Dimensions |
|---|---|---|---|---|
| Main Level | Entrance | 6'6 x 5'0 | ||
| Main Level | Den | 11'10 x 7'2 | ||
| Main Level | Bedroom | 12'8 x 8'2 | ||
| Main Level | Primary Bedroom | 14'9 x 9'3 | ||
| Main Level | Living Room | 19'0 x 15'4 | ||
| Main Level | Laundry Room | 8'2 x 6'4 | ||
| Main Level | Kitchen | 10'8 x 8'11 | ||
| Main Level | Dining Room | 14'8 x 12'0 | ||
| Main Level | Bedroom | 11'1 x 10'4 | ||
| Main Level | Bathroom | 9'5 x 5'11 | ||
| Other | Workshop | 30'1 x 16'8 | ||
| Other | Storage | 15'3 x 9'1 | ||
| Auxiliary Building | Other | 15'5 x 5'7 | ||
| Auxiliary Building | Other | 7'2 x 6'8 | ||
| Auxiliary Building | Other | 10'2 x 8'4 |
https://www.realtor.ca/real-estate/26684768/5733-island-hwy-n-courtenay-courtenay-north
Interested?
Contact us for more information
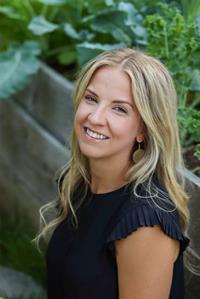
Amanda Longman
amandalongman.royallepage.ca/
https://www.facebook.com/amandalongmanrealestate
https://www.instagram.com/amandalongmanrealestate

#121 - 750 Comox Road
Courtenay, British Columbia V9N 3P6
(250) 334-3124
(800) 638-4226
(250) 334-1901

