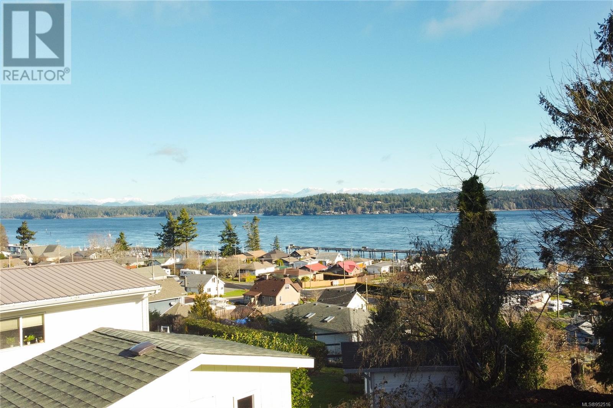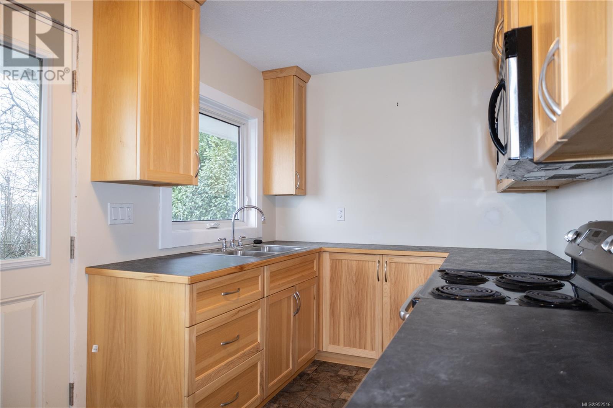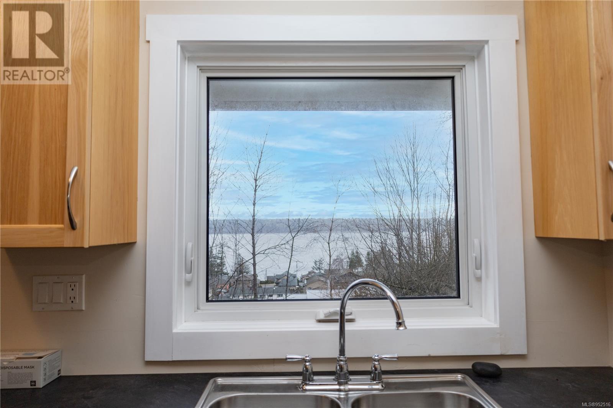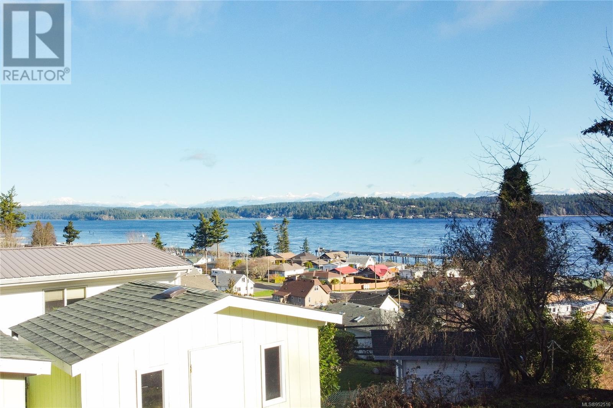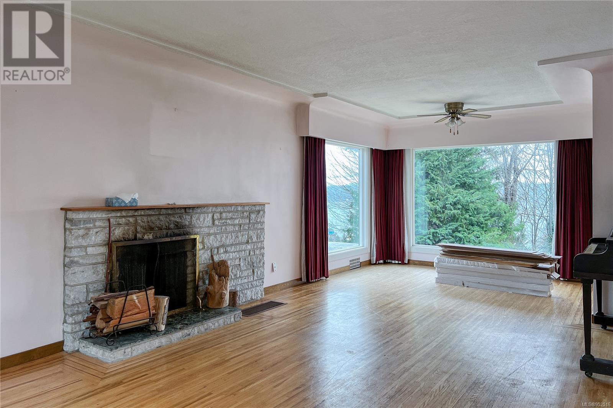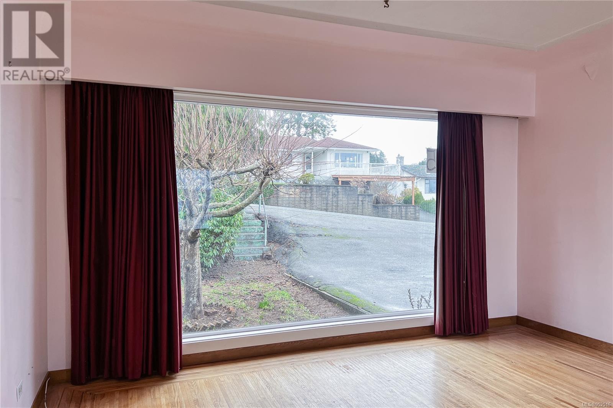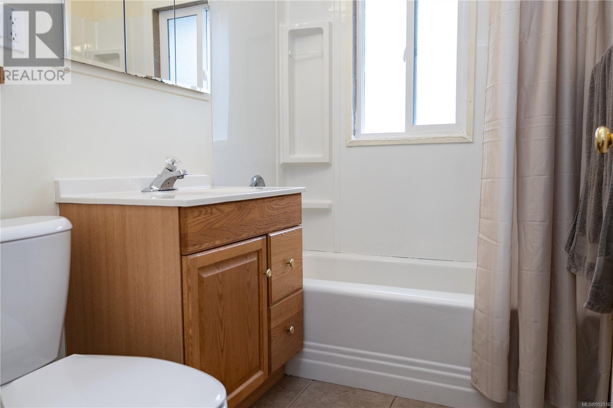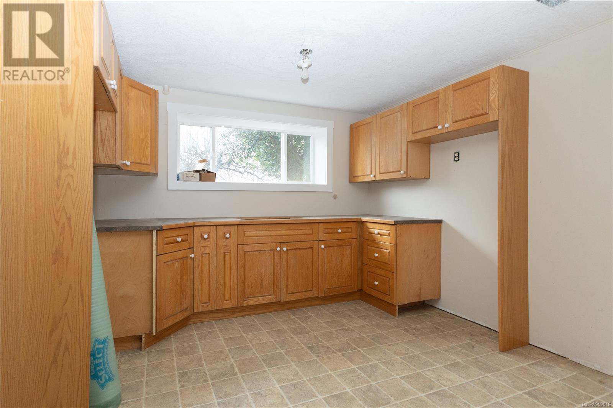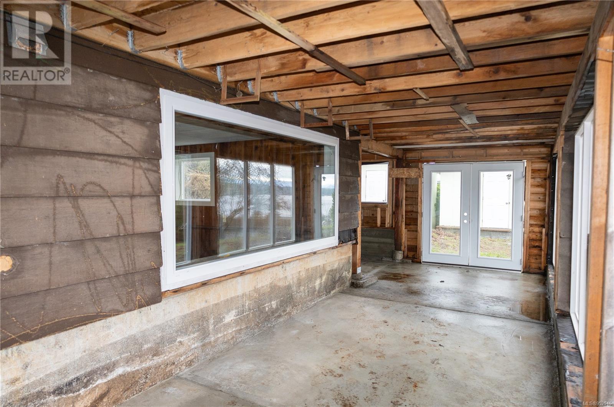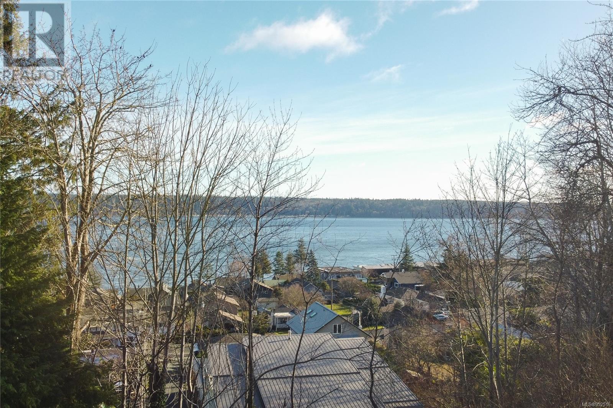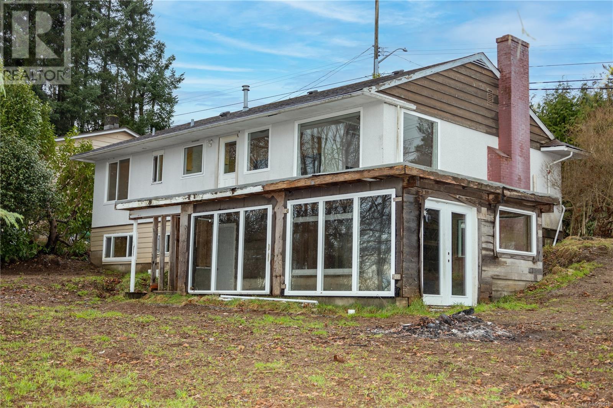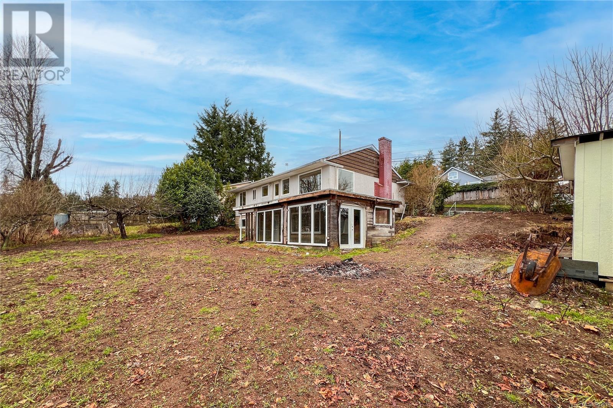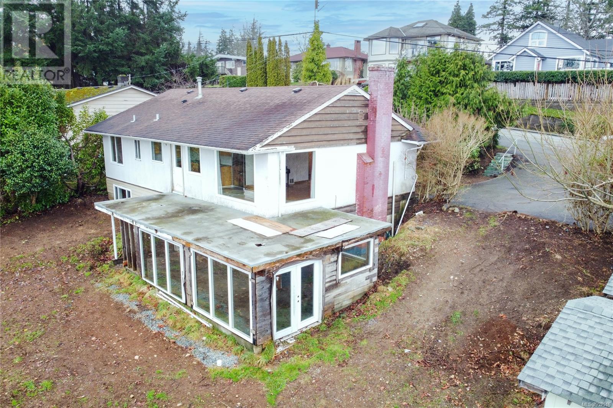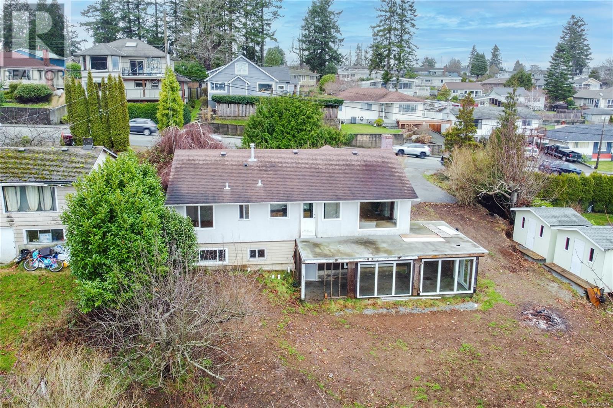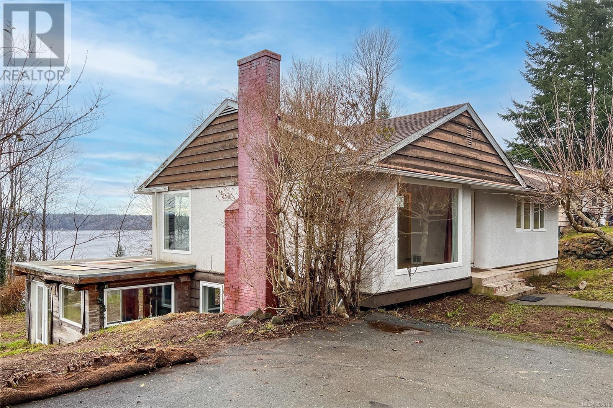575 Alder St Campbell River, British Columbia V9W 2N9
$520,000
Well worth the time and effort to complete the transformation already started . Who loves a vintage vibe with original coved ceilings, brick fireplace and hardwood floors? Almost floor to ceiling vinyl windows take in the stunning ocean views found from the main level entry walk out basement home. Upstairs is ready for you to move into with an updated kitchen, 3 bedrooms and 1 full bathroom. The full height, walk out basement is partially finished with the old time rumpus room with wood stove and real wood paneling and kitchen cabinets installed in what could be the second kitchen. The rest of the basement is framed and ready for finishing. The windows and natural gas furnace have been upgraded. The almost 1/4 acre property enjoys ocean and Quadra Island views, has fruit trees and 2 very nice storage sheds. So much potential, so much charm. (id:50419)
Property Details
| MLS® Number | 952516 |
| Property Type | Single Family |
| Neigbourhood | Campbell River Central |
| Features | Central Location |
| Parking Space Total | 3 |
| Plan | 11616 |
| Structure | Shed |
| View Type | Mountain View, Ocean View |
Building
| Bathroom Total | 1 |
| Bedrooms Total | 3 |
| Constructed Date | 1952 |
| Cooling Type | None |
| Fireplace Present | Yes |
| Fireplace Total | 2 |
| Heating Fuel | Natural Gas |
| Heating Type | Forced Air |
| Size Interior | 2157 Sqft |
| Total Finished Area | 1600 Sqft |
| Type | House |
Land
| Access Type | Road Access |
| Acreage | No |
| Size Irregular | 10019 |
| Size Total | 10019 Sqft |
| Size Total Text | 10019 Sqft |
| Zoning Description | R-1 |
| Zoning Type | Residential |
Rooms
| Level | Type | Length | Width | Dimensions |
|---|---|---|---|---|
| Lower Level | Unfinished Room | 6'4 x 4'9 | ||
| Lower Level | Unfinished Room | 11'0 x 12'7 | ||
| Lower Level | Unfinished Room | 16'2 x 12'7 | ||
| Lower Level | Other | 11' x 11' | ||
| Lower Level | Family Room | 12'10 x 23'7 | ||
| Main Level | Balcony | 30'7 x 10'0 | ||
| Main Level | Bedroom | 8'11 x 11'11 | ||
| Main Level | Bedroom | 9'3 x 10'6 | ||
| Main Level | Primary Bedroom | 11'9 x 10'5 | ||
| Main Level | Bathroom | 4-Piece | ||
| Main Level | Living Room | 15'6 x 18'6 | ||
| Main Level | Dining Room | 10'9 x 7'10 | ||
| Main Level | Kitchen | 11 ft | Measurements not available x 11 ft |
https://www.realtor.ca/real-estate/26477130/575-alder-st-campbell-river-campbell-river-central
Interested?
Contact us for more information

Vanessa Monteith-Hird
Personal Real Estate Corporation
vanessamh.com/
https://www.facebook.com/realtorvanessamonteithhird
https://vanessamh/
https://www.instagram.com/vanessamh_realestate/
950 Island Highway
Campbell River, British Columbia V9W 2C3
(250) 286-1187
(800) 379-7355
(250) 286-6144
www.checkrealty.ca/
https://www.facebook.com/remaxcheckrealty
https://www.instagram.com/remaxcheckrealty/

Cathy Duggan
Personal Real Estate Corporation
950 Island Highway
Campbell River, British Columbia V9W 2C3
(250) 286-1187
(800) 379-7355
(250) 286-6144
www.checkrealty.ca/
https://www.facebook.com/remaxcheckrealty
https://www.instagram.com/remaxcheckrealty/

