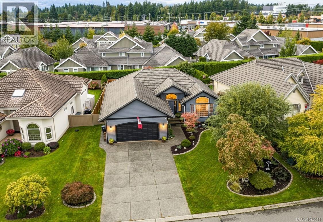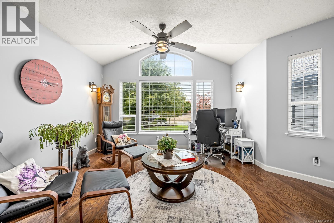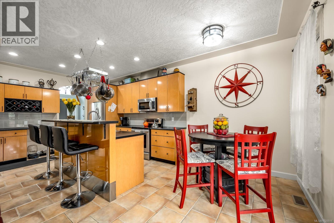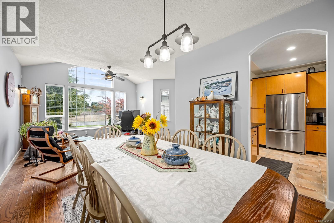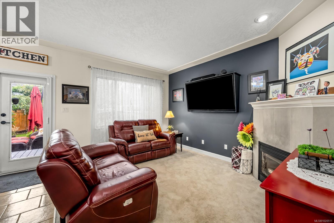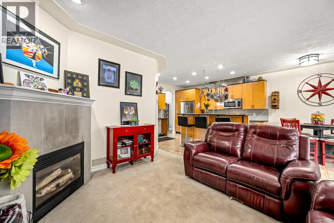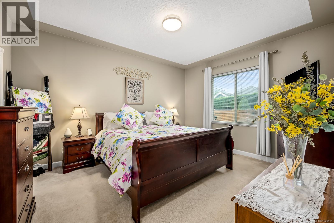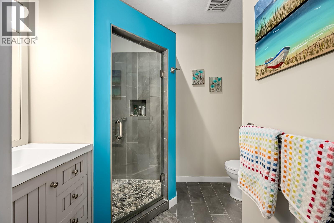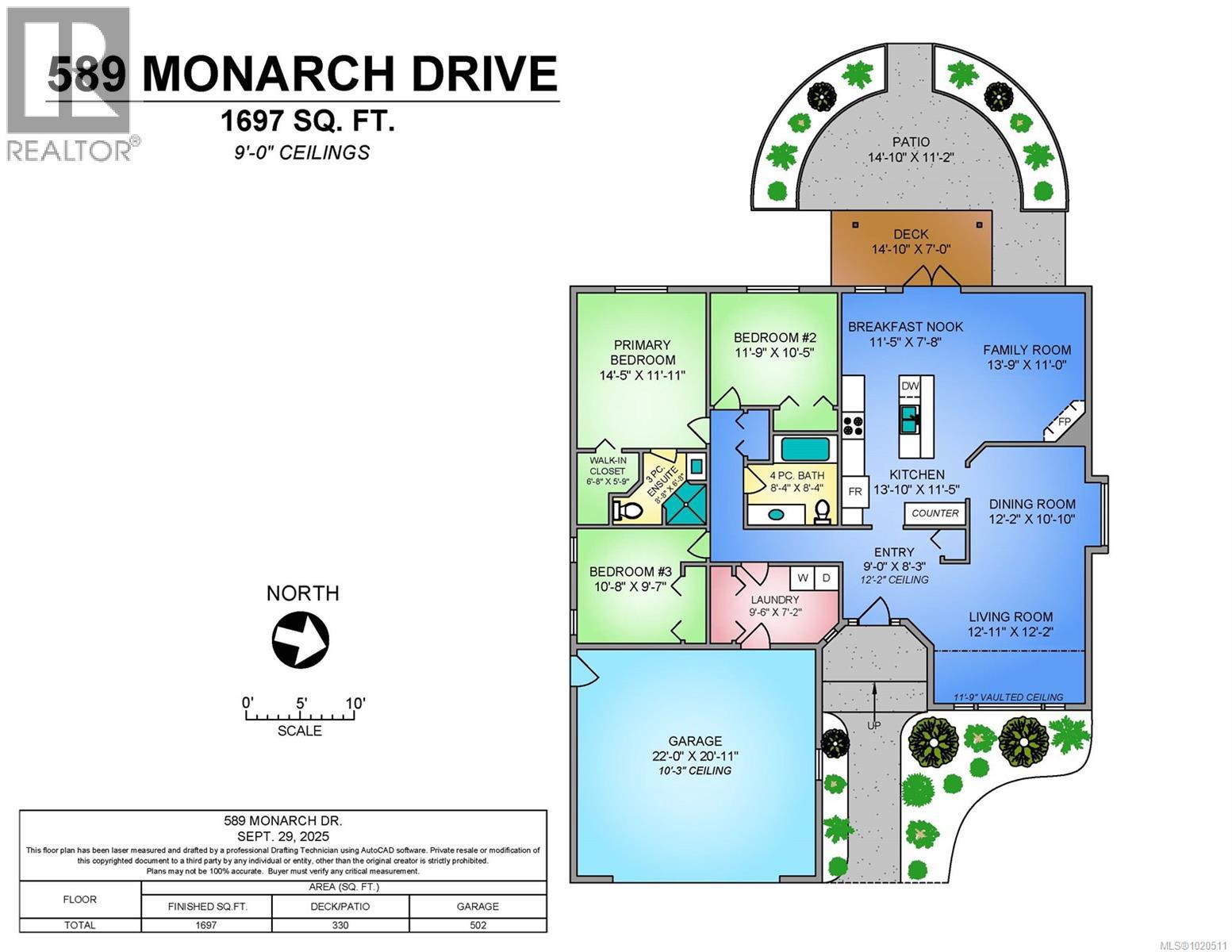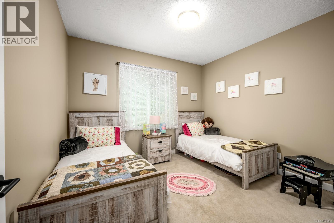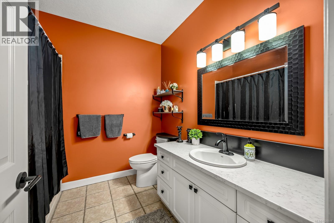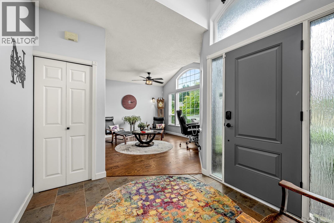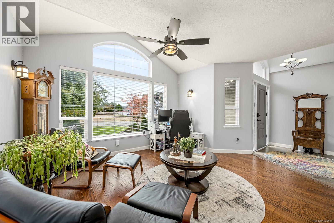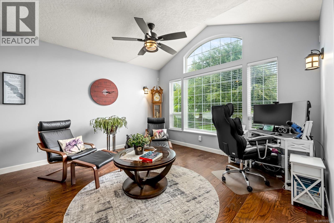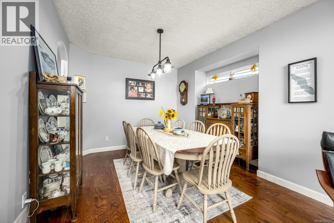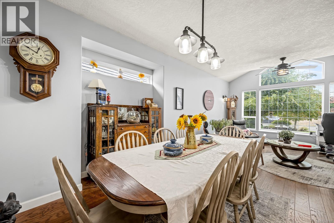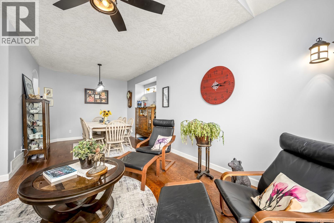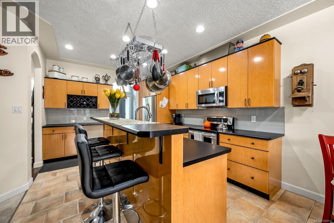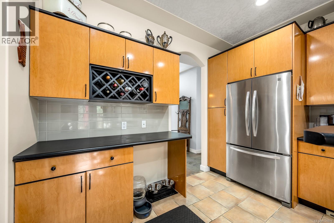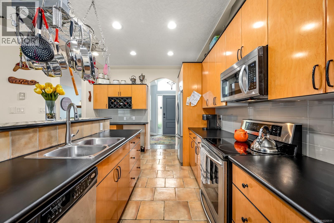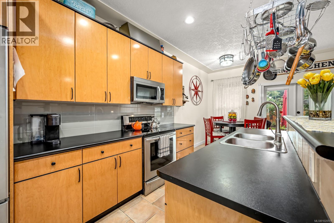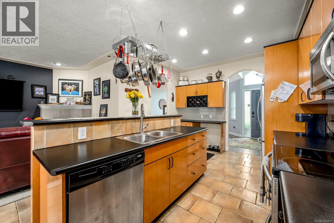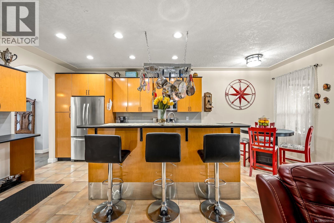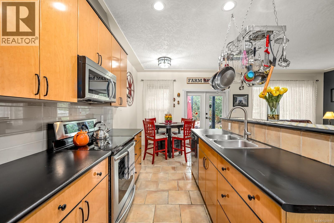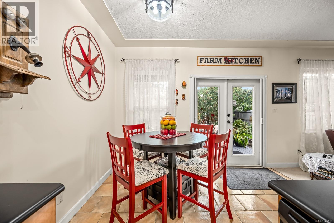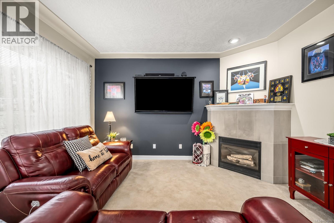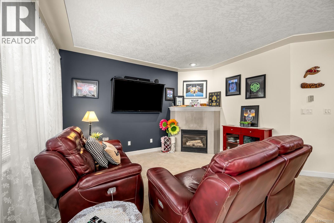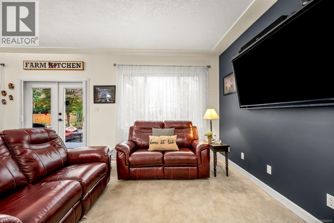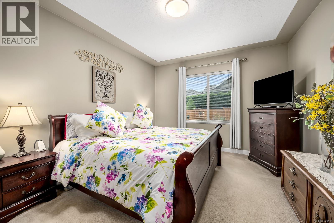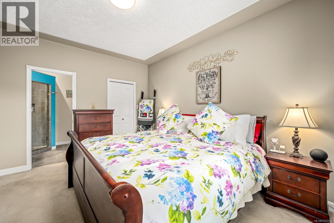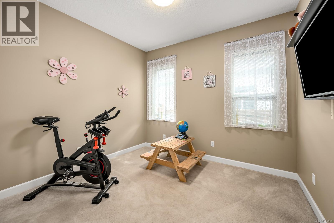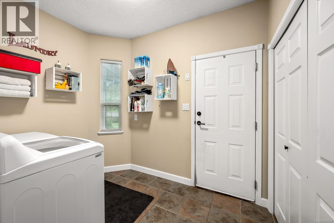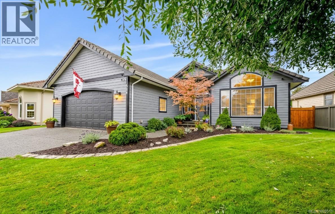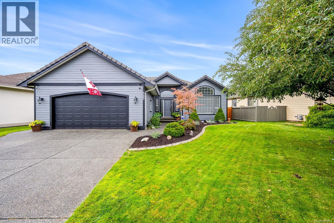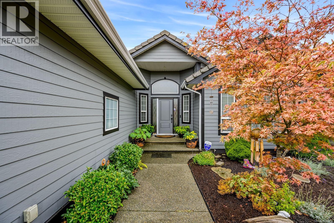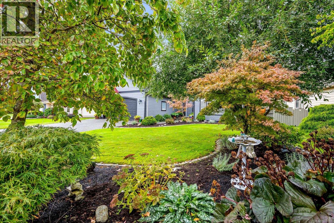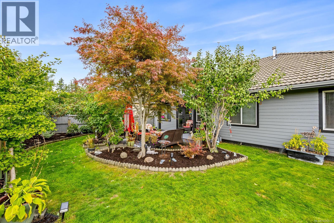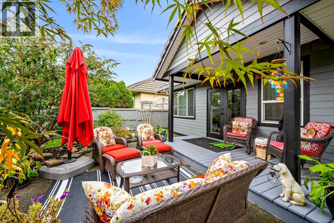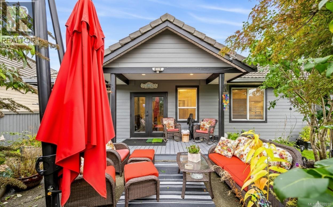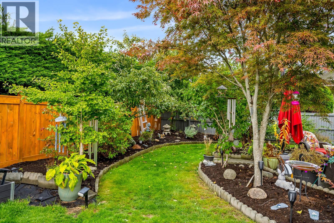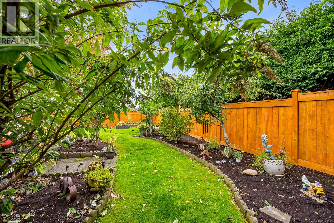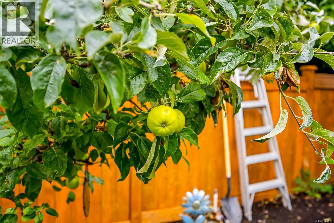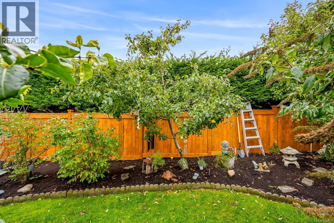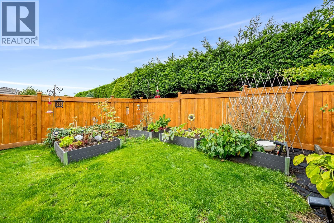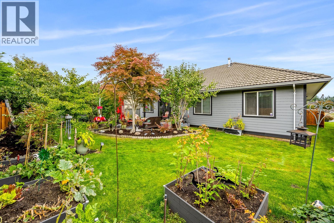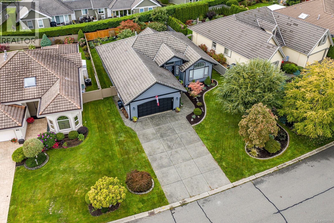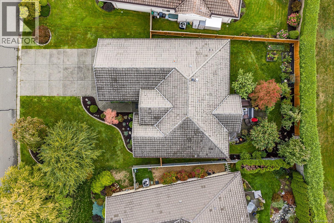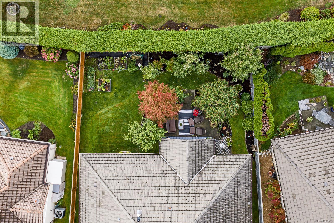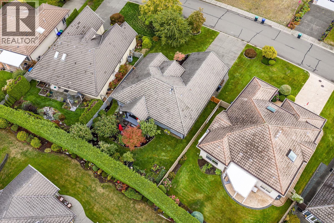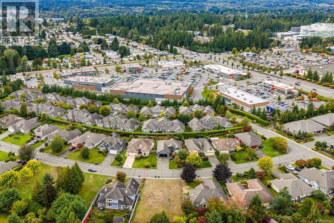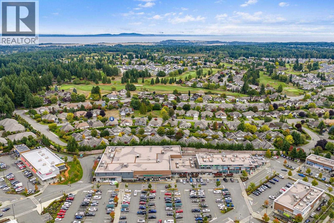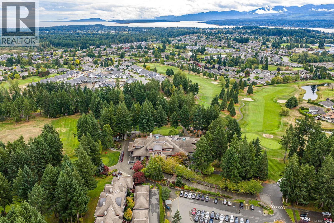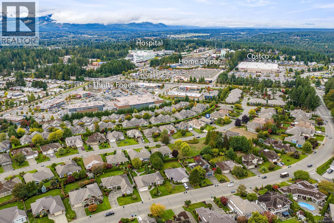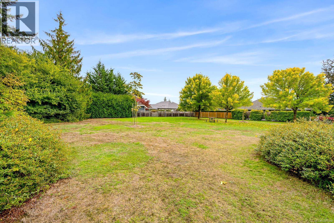589 Monarch Dr Courtenay, British Columbia V9N 8R7
$929,900
Noteworthy Elegance in Crown Isle. This executive rancher sits in one of Vancouver Island’s premier golf communities, ideally positioned for sunny southwest exposure and mountain views. With 1,697 sq ft on a crawlspace, the home includes 3 bedrooms and 2 bathrooms, highlighted by a spacious primary suite with walk-in closet and an updated 3 pc ensuite with a custom tile shower. The great room features vaulted ceilings, a gas fireplace, hardwood floors, and large windows. A formal living and dining room add versatility for gatherings. Outdoor living shines with a covered deck and large patio surrounded by gardens, fruit trees, and raised beds for a private, low maintenance setting. Recent upgrades include a heat pump and furnace in 2023, tankless hot water in 2019, exterior paint in 2025, and new fencing. With golf, shopping, and dining close by, this is an ideal retreat for active retirees. For more information contact the listing agent, Kirk Walper, at 250-228-4275. (id:50419)
Property Details
| MLS® Number | 1020511 |
| Property Type | Single Family |
| Neigbourhood | Crown Isle |
| Features | Cul-de-sac, Other |
| Parking Space Total | 2 |
| Plan | Vip61373 |
| Structure | Patio(s) |
Building
| Bathroom Total | 2 |
| Bedrooms Total | 3 |
| Constructed Date | 1998 |
| Cooling Type | Air Conditioned |
| Fireplace Present | Yes |
| Fireplace Total | 1 |
| Heating Fuel | Electric |
| Heating Type | Forced Air, Heat Pump |
| Size Interior | 1,697 Ft2 |
| Total Finished Area | 1697 Sqft |
| Type | House |
Land
| Acreage | No |
| Size Irregular | 6970 |
| Size Total | 6970 Sqft |
| Size Total Text | 6970 Sqft |
| Zoning Description | R1 |
| Zoning Type | Residential |
Rooms
| Level | Type | Length | Width | Dimensions |
|---|---|---|---|---|
| Main Level | Entrance | 9'0 x 8'3 | ||
| Main Level | Laundry Room | 9'6 x 7'2 | ||
| Main Level | Living Room | 12'11 x 12'2 | ||
| Main Level | Primary Bedroom | 14'5 x 11'11 | ||
| Main Level | Kitchen | 13'10 x 11'5 | ||
| Main Level | Family Room | 13'9 x 11'0 | ||
| Main Level | Ensuite | 3-Piece | ||
| Main Level | Dining Nook | 11'5 x 7'8 | ||
| Main Level | Dining Room | 12'2 x 10'10 | ||
| Main Level | Bedroom | 10'8 x 9'7 | ||
| Main Level | Bedroom | 11'9 x 10'5 | ||
| Main Level | Bathroom | 4-Piece | ||
| Other | Patio | 14'10 x 11'2 |
https://www.realtor.ca/real-estate/29104537/589-monarch-dr-courtenay-crown-isle
Contact Us
Contact us for more information

Kirk Walper
Personal Real Estate Corporation
www.youtube.com/embed/73tOMkamVF4
kirkwalper.com/
173 West Island Hwy
Parksville, British Columbia V9P 2H1
(250) 248-4321
(800) 224-5838
(250) 248-3550
www.parksvillerealestate.com/

