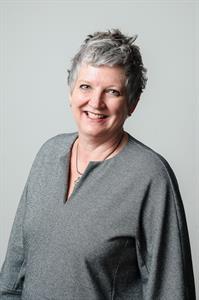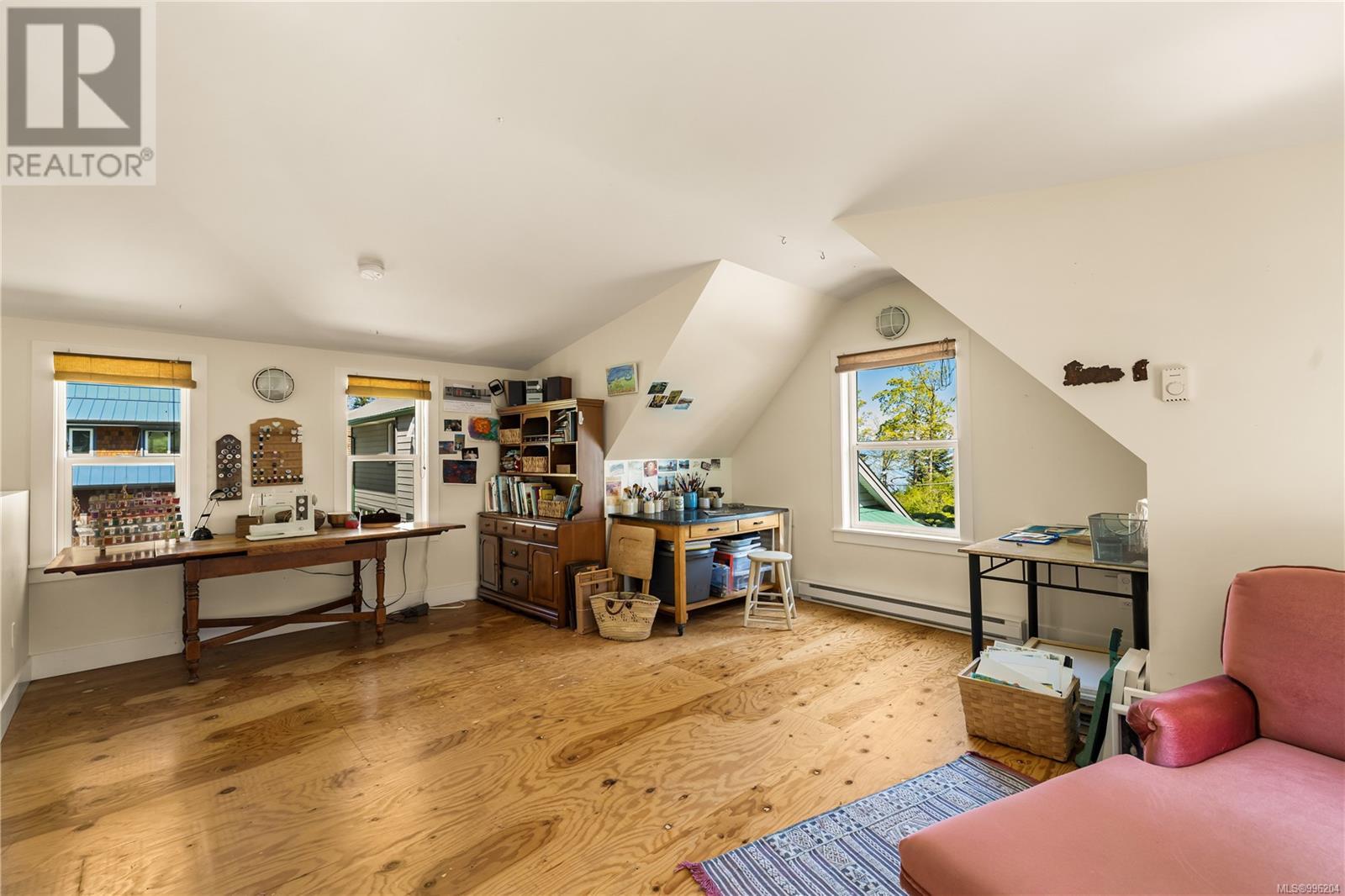5899 Aldergrove Dr Courtenay, British Columbia V9N 1W2
$1,399,000
Ready for a relaxed lifestyle with expansive patios and oceanviews? This one-of-a-kind home offers seamless indoor-outdoor living—from the warm, West Coast–inspired interior to sun-drenched or shaded patios and beautifully landscaped gardens. The meticulously maintained 3bed/3bath home is just uphill from the shore on a quiet street that meets the trails of Kitty Coleman Park. Approach the main entrance via the terraced patio. In the living room: vaulted ceilings, skylights, heated tile and tall windows. The thoughtfully designed kitchen features quartz countertops and maple cabinets, while the dining area opens onto a sprawling patio- perfect for entertaining or quiet moments in the garden. The flexible layout includes two bedrooms and a family room upstairs, with a third bedroom on the main. There's a detached workshop to house your hobbies and above it, a bright 294 sq ft studio with its own entrance offers endless possibilities—guest space, home office, or creative retreat. (id:50419)
Property Details
| MLS® Number | 996204 |
| Property Type | Single Family |
| Neigbourhood | Courtenay North |
| Features | Other |
| Parking Space Total | 6 |
| Plan | Vip20712 |
| Structure | Workshop |
| View Type | Mountain View, Ocean View |
Building
| Bathroom Total | 3 |
| Bedrooms Total | 3 |
| Constructed Date | 1995 |
| Cooling Type | Air Conditioned |
| Fireplace Present | Yes |
| Fireplace Total | 1 |
| Heating Fuel | Wood |
| Heating Type | Baseboard Heaters, Heat Pump |
| Size Interior | 2,535 Ft2 |
| Total Finished Area | 1922 Sqft |
| Type | House |
Land
| Access Type | Road Access |
| Acreage | No |
| Size Irregular | 16117 |
| Size Total | 16117 Sqft |
| Size Total Text | 16117 Sqft |
| Zoning Description | Cr-1 |
| Zoning Type | Unknown |
Rooms
| Level | Type | Length | Width | Dimensions |
|---|---|---|---|---|
| Second Level | Bathroom | 4-Piece | ||
| Second Level | Family Room | 8'5 x 10'0 | ||
| Second Level | Bedroom | 12' x 11' | ||
| Second Level | Ensuite | 3-Piece | ||
| Second Level | Primary Bedroom | 11'6 x 11'8 | ||
| Main Level | Bathroom | 2-Piece | ||
| Main Level | Laundry Room | 10'2 x 7'2 | ||
| Main Level | Bedroom | 12'0 x 10'11 | ||
| Main Level | Dining Room | 12'5 x 13'9 | ||
| Main Level | Kitchen | 10'5 x 15'10 | ||
| Main Level | Living Room | 16' x 21' | ||
| Other | Workshop | 18'3 x 22'11 | ||
| Other | Studio | 19' x 23' |
https://www.realtor.ca/real-estate/28244850/5899-aldergrove-dr-courtenay-courtenay-north
Contact Us
Contact us for more information

Kira Kotilla
1-2708 Dunsmuir Ave, Po Box 1046
Cumberland, British Columbia V0R 1S0
(250) 937-9856

Catherine Worthy
Personal Real Estate Corporation
www.worthyrealestate.ca/
www.facebook.com/CatherineWorthyRealtor
1-2708 Dunsmuir Ave, Po Box 1046
Cumberland, British Columbia V0R 1S0
(250) 937-9856
























































