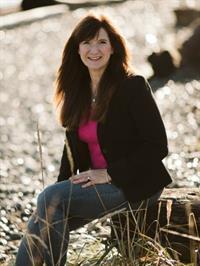595 Edgewood Dr Campbell River, British Columbia V9W 8H1
$949,900
Contemporary, luxury rancher with the most strikingly impressive curb appeal. Situated on .25 acre, private yard, gorgeous mature landscaping sits this stunning, custom home. Entertain in style in the fantastic kitchen with unbelievable storage, granite counters, gas stove & bay windows surround the perfect breakfast nook. The covered patio is located through garden doors off the dining and kitchen area. Relax with your family in the sunk-in living room with 10 ft coffered ceilings and a cozy double sided gas fireplace. The elegant entry also faces the fireplace with easy access to your own office to the left and to the right is the den room (or 3rd bedroom). The primary retreat has views of the backyard, spa like ensuite with new soaker tub equipped with programable tub filling/water temperature and walk in closet. The second bedroom is truly king sized! Cultured stone-faced front is the WOW you dream of. Double car garage, heat pump, 9ft ceilings & 50 roof shingles. (id:50419)
Property Details
| MLS® Number | 1007621 |
| Property Type | Single Family |
| Neigbourhood | Campbell River Central |
| Features | Central Location, Level Lot, Private Setting, Other |
| Parking Space Total | 5 |
| Plan | Vip77789 |
| Structure | Shed, Patio(s) |
Building
| Bathroom Total | 2 |
| Bedrooms Total | 3 |
| Architectural Style | Contemporary |
| Constructed Date | 2008 |
| Cooling Type | Central Air Conditioning |
| Fireplace Present | Yes |
| Fireplace Total | 1 |
| Heating Fuel | Electric |
| Heating Type | Forced Air, Heat Pump |
| Size Interior | 1,962 Ft2 |
| Total Finished Area | 1962 Sqft |
| Type | House |
Land
| Access Type | Road Access |
| Acreage | No |
| Size Irregular | 11087 |
| Size Total | 11087 Sqft |
| Size Total Text | 11087 Sqft |
| Zoning Description | R-1 |
| Zoning Type | Residential |
Rooms
| Level | Type | Length | Width | Dimensions |
|---|---|---|---|---|
| Main Level | Patio | 13'5 x 10'2 | ||
| Main Level | Bathroom | 8'2 x 7'8 | ||
| Main Level | Bedroom | 13'11 x 13'3 | ||
| Main Level | Ensuite | 8'2 x 8'6 | ||
| Main Level | Primary Bedroom | 16'5 x 13'6 | ||
| Main Level | Laundry Room | 6'4 x 13'3 | ||
| Main Level | Bedroom | 9'7 x 13'3 | ||
| Main Level | Entrance | 4'7 x 9'8 | ||
| Main Level | Office | 5 ft | 5 ft x Measurements not available | |
| Main Level | Living Room | 16'5 x 17'9 | ||
| Main Level | Dining Room | 13'10 x 11'4 | ||
| Main Level | Kitchen | 12'9 x 18'1 |
https://www.realtor.ca/real-estate/28616102/595-edgewood-dr-campbell-river-campbell-river-central
Contact Us
Contact us for more information

Vanessa Monteith-Hird
Personal Real Estate Corporation
vanessamh.com/
www.facebook.com/RealtorVanessaMonteithHird
www.linkedin.com/in/vanessa-monteith-hird-and-associates-campbell-river-
x.com/vanessarealty1
www.instagram.com/vanessamh_realestate/
950 Island Highway
Campbell River, British Columbia V9W 2C3
(250) 286-1187
(250) 286-6144
www.checkrealty.ca/
www.facebook.com/remaxcheckrealty
linkedin.com/company/remaxcheckrealty
x.com/checkrealtycr
www.instagram.com/remaxcheckrealty/

Cathy Duggan
Personal Real Estate Corporation
950 Island Highway
Campbell River, British Columbia V9W 2C3
(250) 286-1187
(250) 286-6144
www.checkrealty.ca/
www.facebook.com/remaxcheckrealty
linkedin.com/company/remaxcheckrealty
x.com/checkrealtycr
www.instagram.com/remaxcheckrealty/

Kimberly Dougan
950 Island Highway
Campbell River, British Columbia V9W 2C3
(250) 286-1187
(250) 286-6144
www.checkrealty.ca/
www.facebook.com/remaxcheckrealty
linkedin.com/company/remaxcheckrealty
x.com/checkrealtycr
www.instagram.com/remaxcheckrealty/
































































