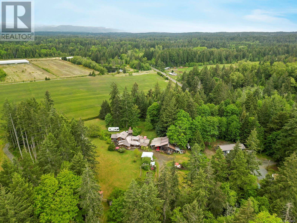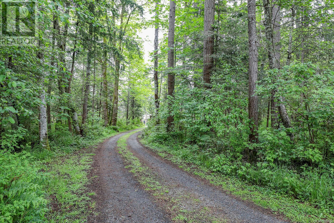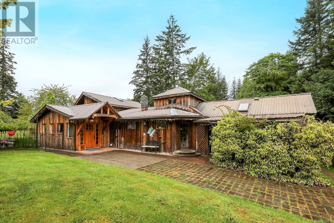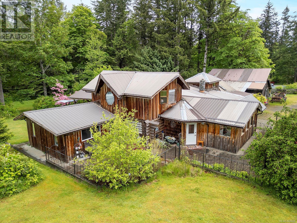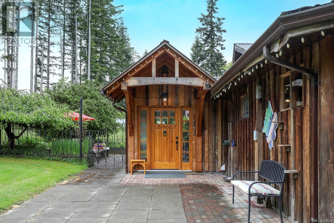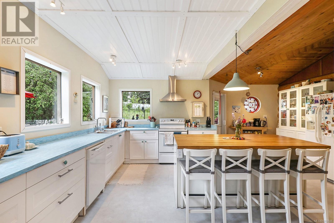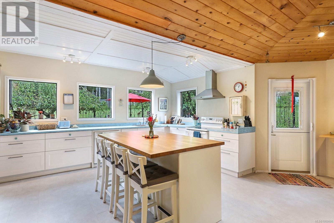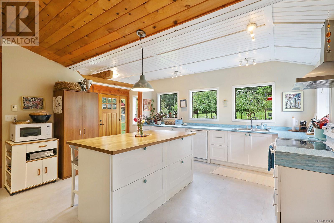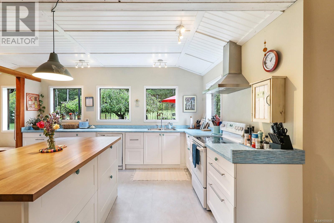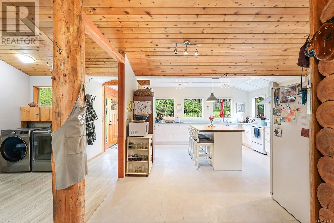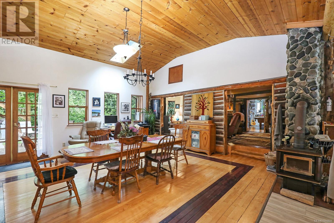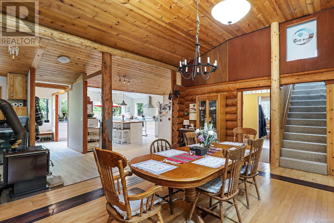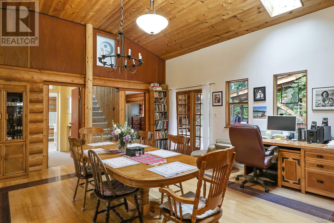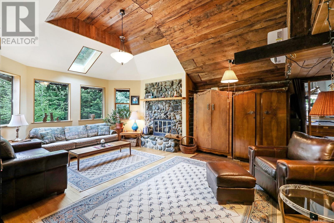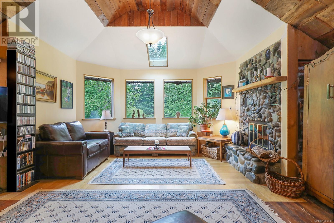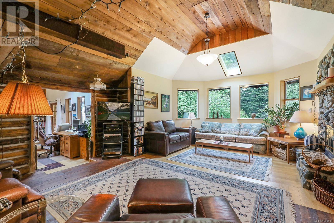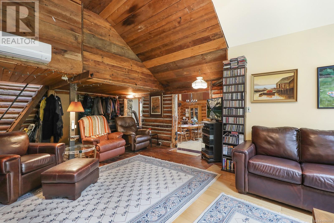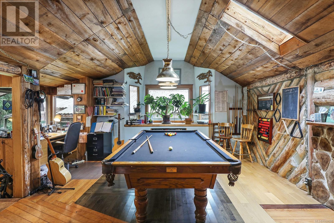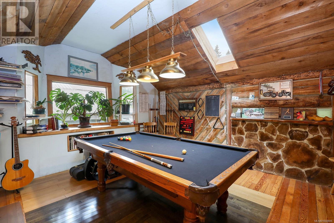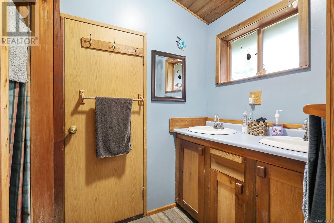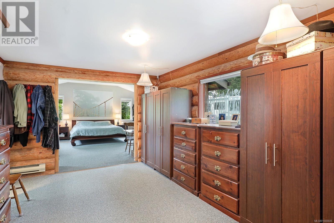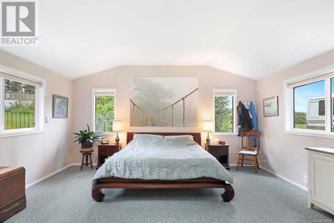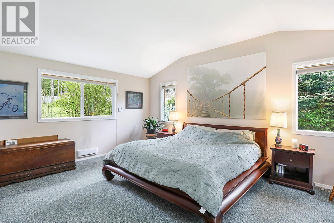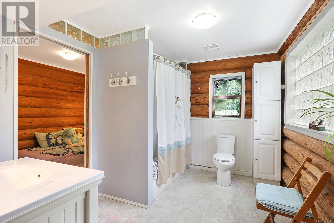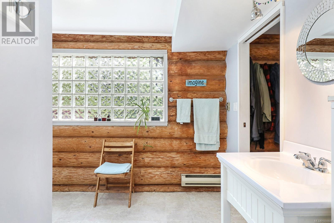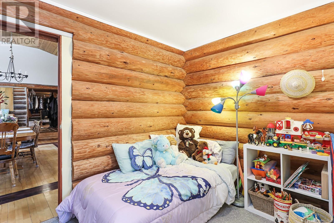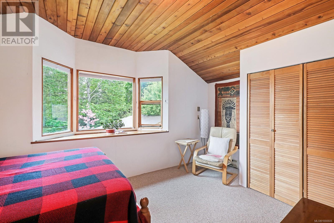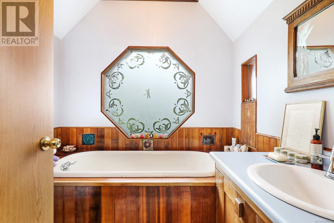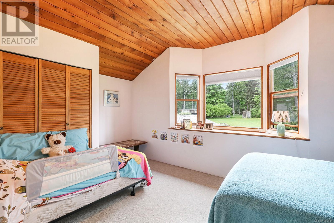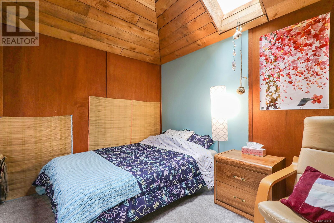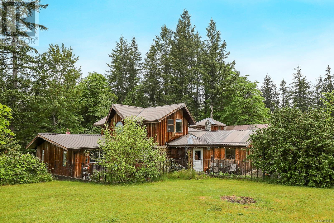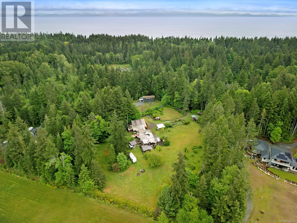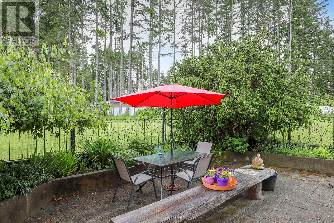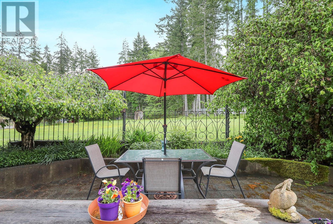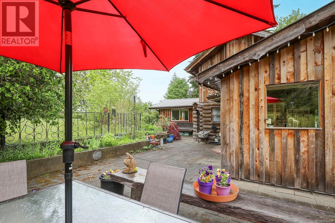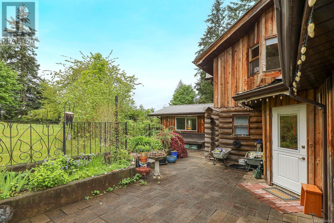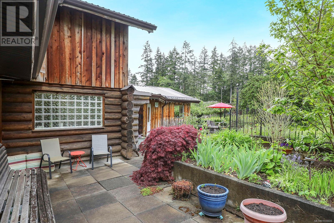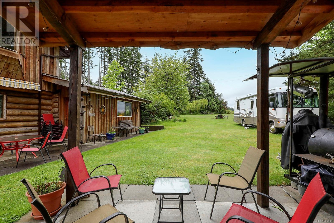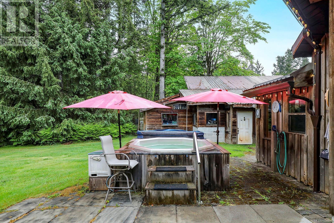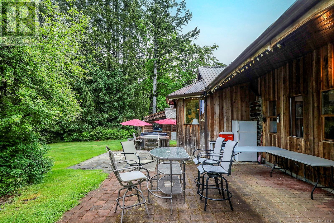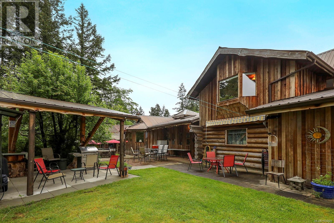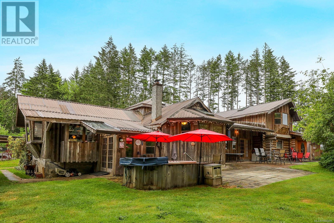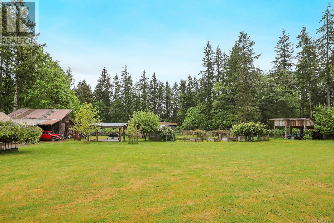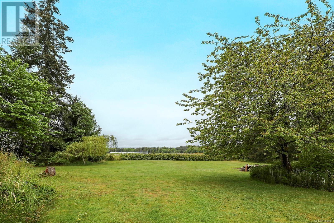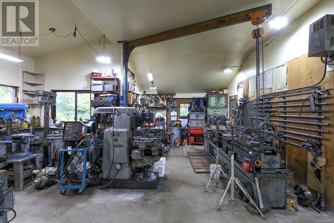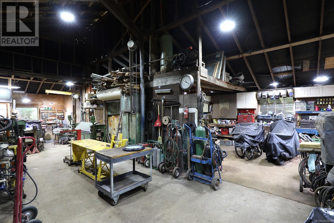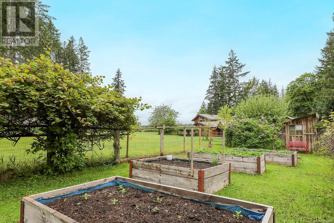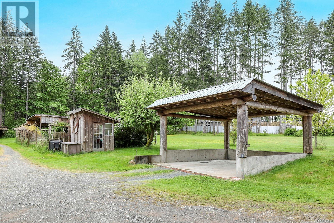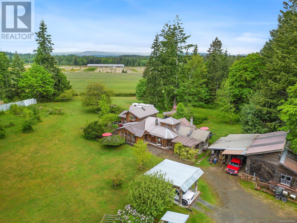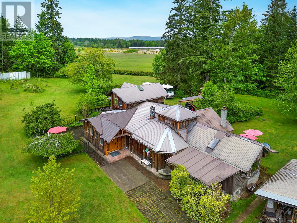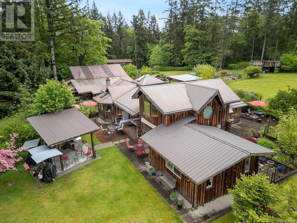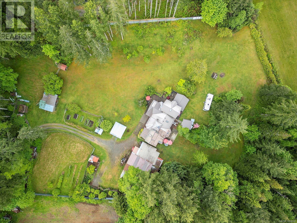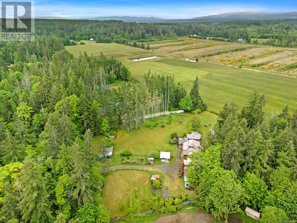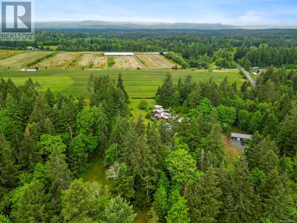5965 Loxley Rd Courtenay, British Columbia V9J 1V9
$1,400,000
This charming rural property offers a cozy, nature-inspired retreat just 15 minutes from town. The spacious, bright kitchen features a large island and overlooks the idyllic courtyard just off the kitchen—perfectly suited to pick fresh herbs for dinner. A wood stove and grand fireplace add warmth and character to the inviting dining and living room. With 3 bedrooms, 3 bathrooms, a den, and a playful loft, there’s room for everyone. Natural elements flow seamlessly throughout the home, inside and out and the phenomenal mountain views are second to none. The property includes an extensive shop ideal for storage or creative projects, and established gardens that enhance the peaceful surroundings. There’s plenty of space for livestock, and zoning allows for a second dwelling—offering flexibility for future opportunities. This unique home blends rustic charm with modern comfort, offering a serene lifestyle close to nature without sacrificing convenience. (id:50419)
Property Details
| MLS® Number | 1000606 |
| Property Type | Single Family |
| Neigbourhood | Courtenay North |
| Features | Acreage, Park Setting, Private Setting, Southern Exposure, Wooded Area, Other |
| Parking Space Total | 4 |
| Plan | Vip24010 |
| Structure | Shed, Workshop |
| View Type | Mountain View |
Building
| Bathroom Total | 3 |
| Bedrooms Total | 3 |
| Architectural Style | Log House/cabin |
| Constructed Date | 1955 |
| Cooling Type | Wall Unit |
| Fireplace Present | Yes |
| Fireplace Total | 2 |
| Heating Fuel | Wood |
| Size Interior | 3,569 Ft2 |
| Total Finished Area | 3569 Sqft |
| Type | House |
Land
| Access Type | Road Access |
| Acreage | Yes |
| Size Irregular | 4.6 |
| Size Total | 4.6 Ac |
| Size Total Text | 4.6 Ac |
| Zoning Description | Cr-1 |
| Zoning Type | Residential |
Rooms
| Level | Type | Length | Width | Dimensions |
|---|---|---|---|---|
| Second Level | Playroom | 10'10 x 9'10 | ||
| Second Level | Bathroom | 7'3 x 6'7 | ||
| Second Level | Bedroom | 16'5 x 9'10 | ||
| Second Level | Bedroom | 16'5 x 9'10 | ||
| Main Level | Bathroom | 9'2 x 5'7 | ||
| Main Level | Storage | 10'4 x 8'2 | ||
| Main Level | Recreation Room | 17'8 x 15'1 | ||
| Main Level | Mud Room | 12'2 x 9'2 | ||
| Main Level | Living Room | 29'6 x 18'11 | ||
| Main Level | Kitchen | 28'10 x 19'5 | ||
| Main Level | Dining Room | 20'3 x 19'8 | ||
| Main Level | Den | 9'8 x 7'1 | ||
| Main Level | Bathroom | 11'6 x 8'7 | ||
| Main Level | Other | 16'5 x 11'4 | ||
| Main Level | Primary Bedroom | 18'3 x 17'10 | ||
| Other | Workshop | 23 ft | Measurements not available x 23 ft |
https://www.realtor.ca/real-estate/28347821/5965-loxley-rd-courtenay-courtenay-north
Contact Us
Contact us for more information

Abel O'brennan
Personal Real Estate Corporation
324 5th St.
Courtenay, British Columbia V9N 1K1
(250) 871-1377
www.islandluxuryhomes.ca/
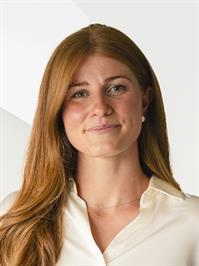
Brooke Hansen
324 5th St.
Courtenay, British Columbia V9N 1K1
(250) 871-1377
www.islandluxuryhomes.ca/

