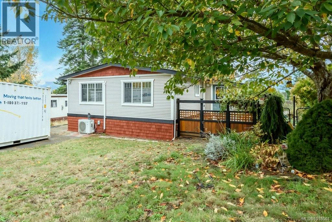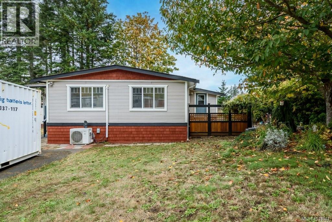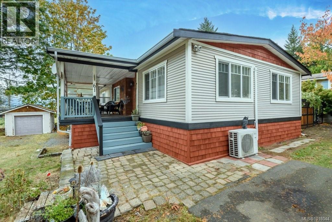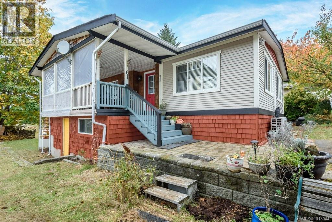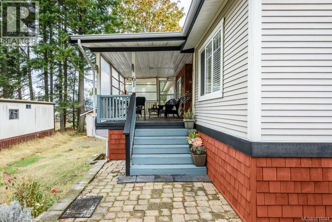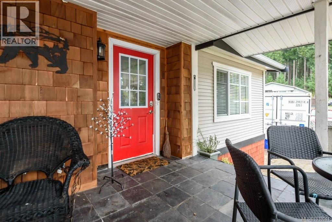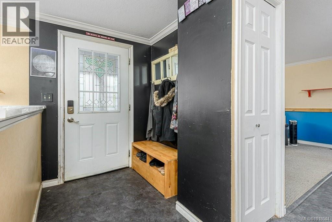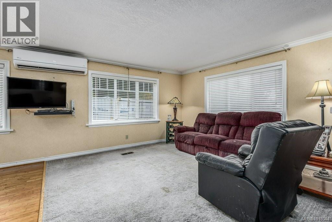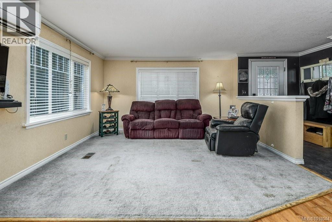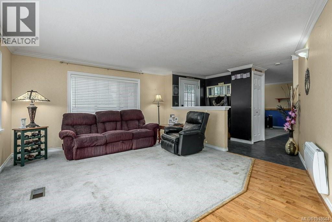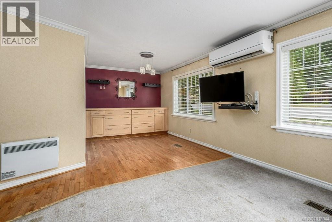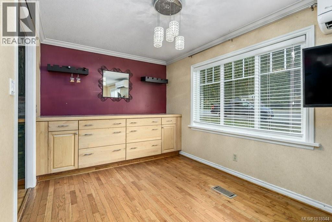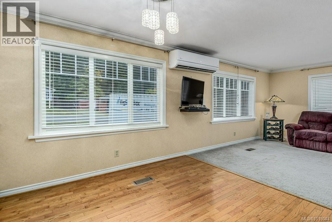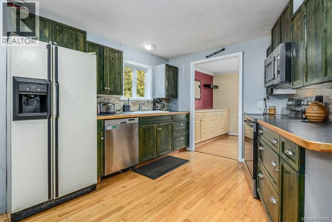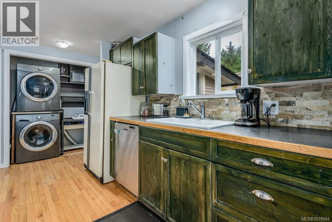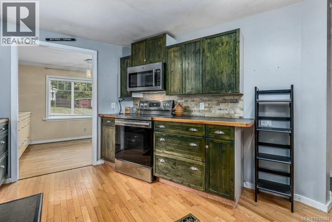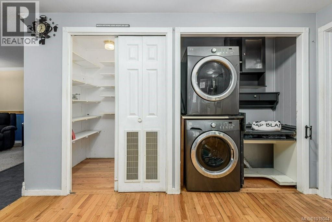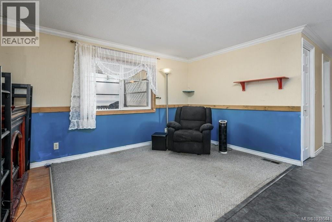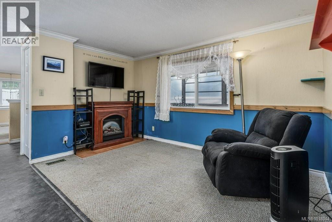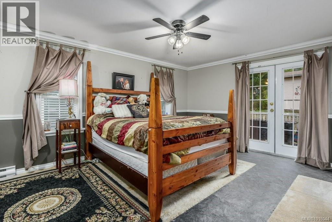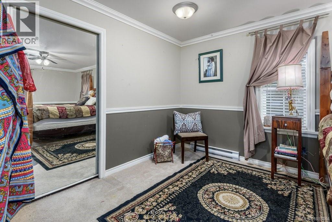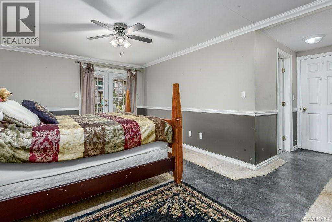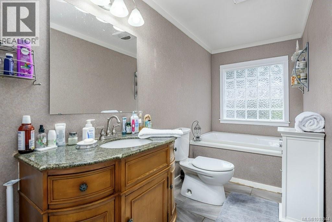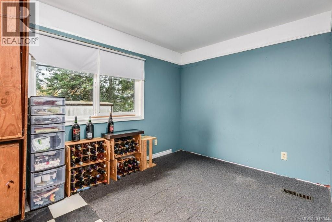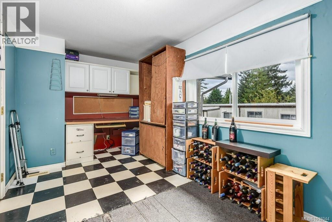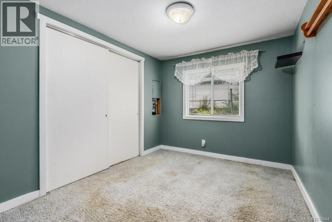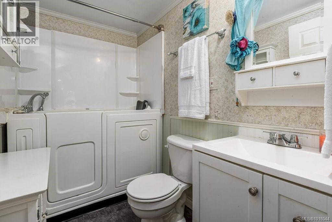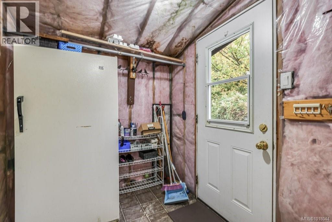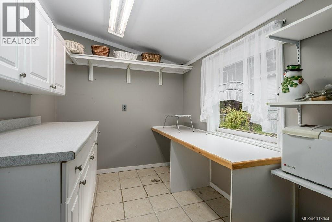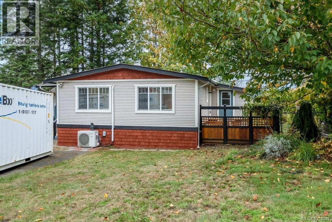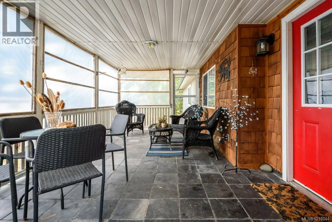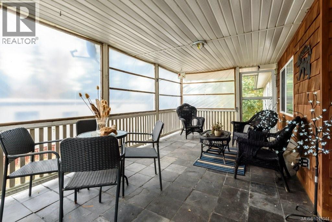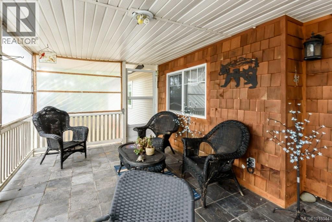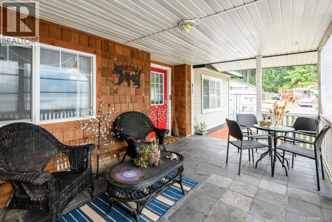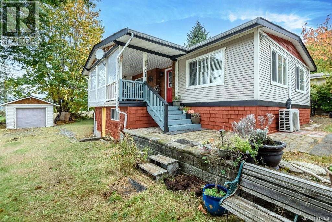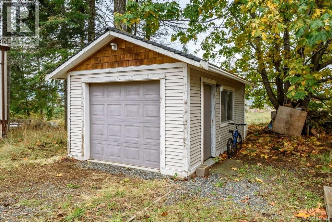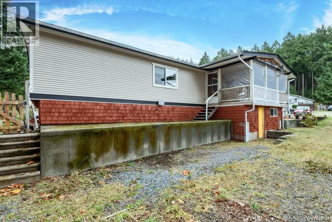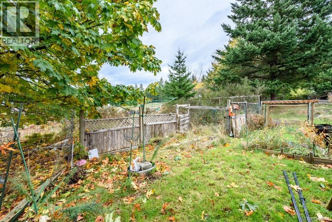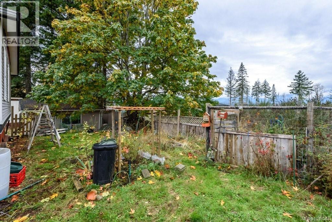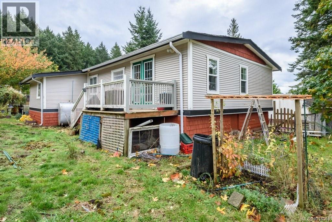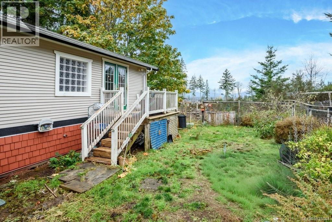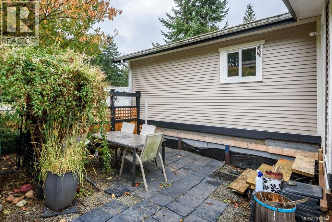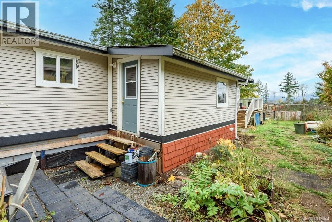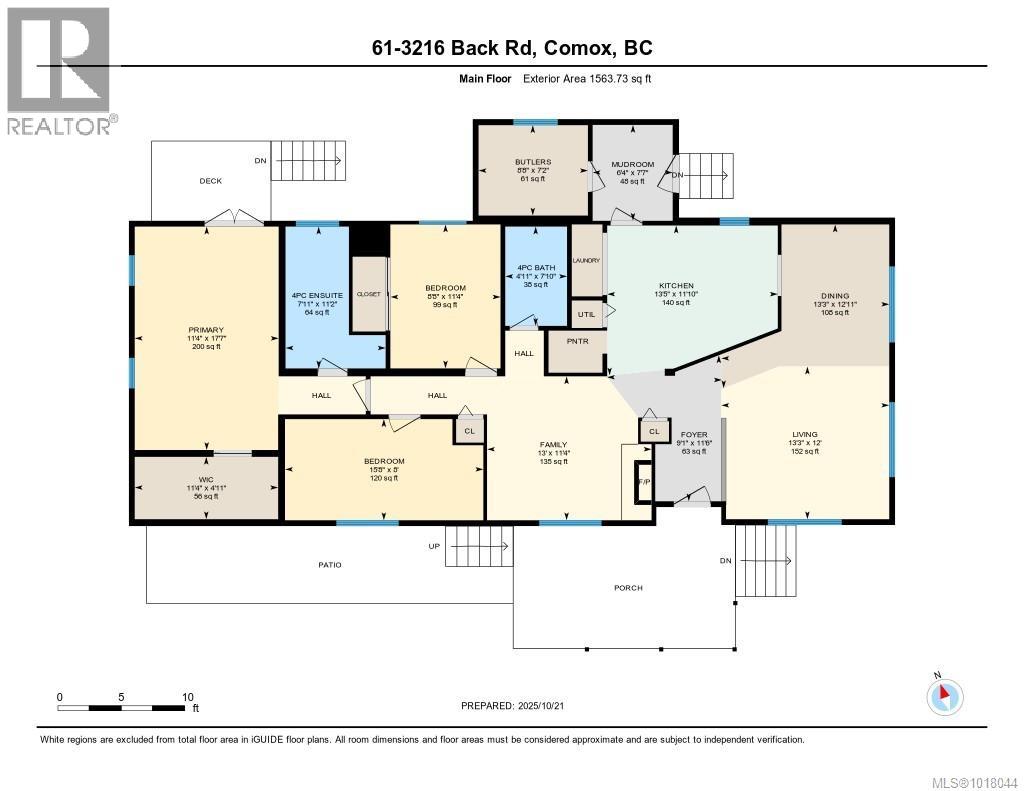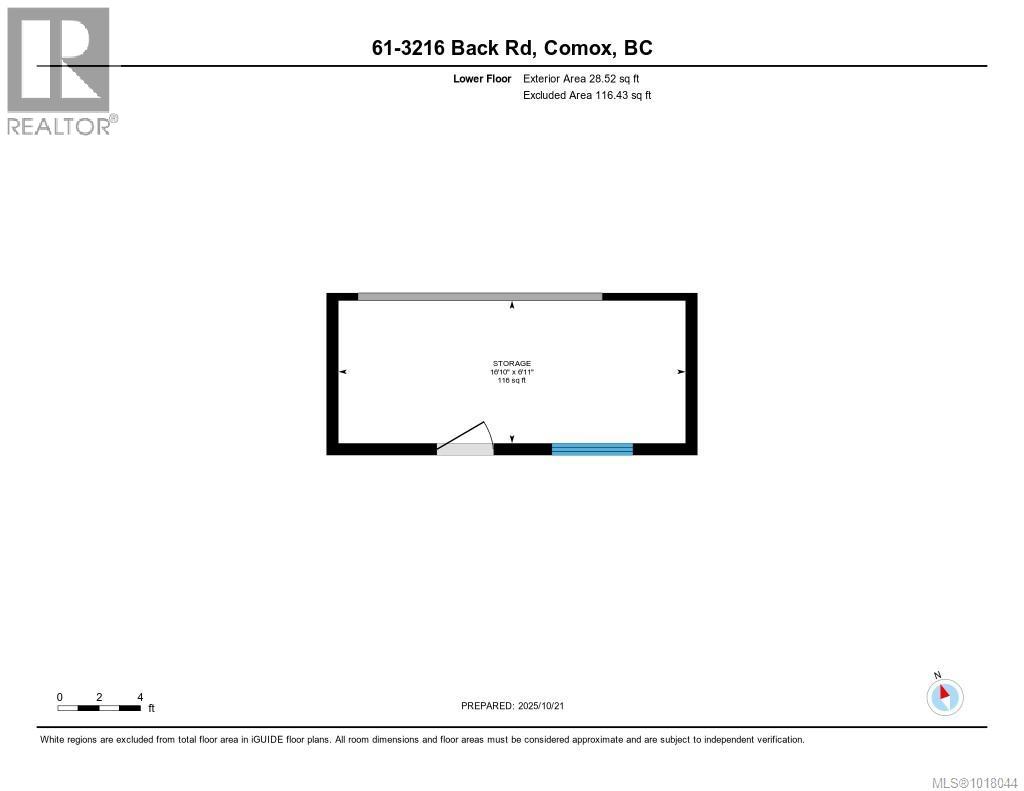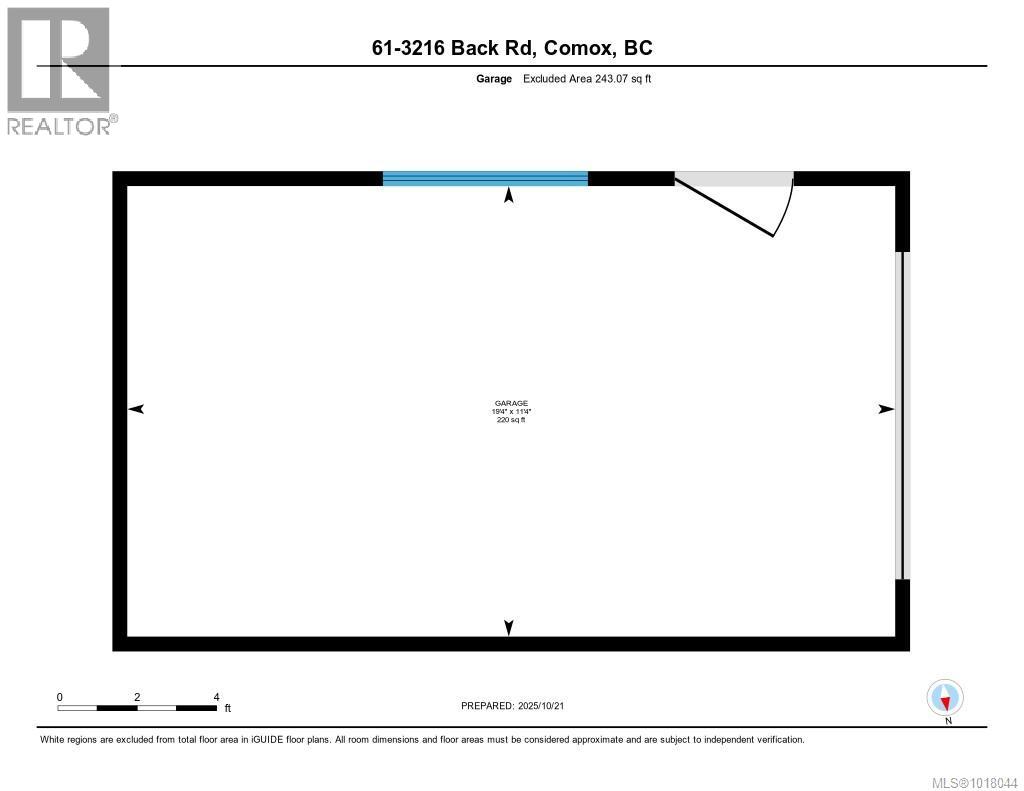61 3216 Back Rd Comox, British Columbia V9M 4E2
$235,000Maintenance,
$540.64 Monthly
Maintenance,
$540.64 MonthlyWelcome to Queneesh Mobile Park, a desirable 55+ community located on the K'omoks First Nation, minutes from all amenities. This is a rare opportunity to move into this gem of a park with it's spacious yard there is tons of room to garden and entertain in your back yard oasis. This smart looking doublewide home offers a bright, open concept layout with a newer mini split heat pump and three bedrooms including a spacious primary with walk in closet and its own ensuite. The second bathroom is equipped with a step in bath tub / shower unit to make for a perfect aging in space scenario. Lots of character and charm throughout this dwelling. Outside, you will find plenty of drive way space for your RV, an attached workshop and even a separate single car garage. Spend time on your spacious, covered front deck. The park is a welcoming place for animal lovers allowing one small dog or cat. And the best part of all? An affordable, comfortable, private home in beautiful Comox by the Sea! (id:50419)
Property Details
| MLS® Number | 1018044 |
| Property Type | Single Family |
| Neigbourhood | Comox (Town of) |
| Community Features | Pets Allowed With Restrictions, Age Restrictions |
| Features | Central Location, Cul-de-sac, Other |
| Parking Space Total | 3 |
Building
| Bathroom Total | 2 |
| Bedrooms Total | 3 |
| Appliances | Dishwasher, Microwave, Refrigerator, Stove, Washer, Dryer |
| Constructed Date | 1976 |
| Cooling Type | Air Conditioned |
| Heating Fuel | Oil |
| Heating Type | Heat Pump |
| Size Interior | 1,939 Ft2 |
| Total Finished Area | 1494 Sqft |
| Type | Manufactured Home |
Land
| Acreage | No |
| Size Irregular | 9583 |
| Size Total | 9583 Sqft |
| Size Total Text | 9583 Sqft |
| Zoning Description | R1-1 |
| Zoning Type | Residential |
Rooms
| Level | Type | Length | Width | Dimensions |
|---|---|---|---|---|
| Lower Level | Storage | 16'10 x 6'11 | ||
| Main Level | Unfinished Room | 7'7 x 6'4 | ||
| Main Level | Living Room | 13'3 x 12'0 | ||
| Main Level | Bathroom | 11'2 x 7'11 | ||
| Main Level | Primary Bedroom | 17'6 x 11'4 | ||
| Main Level | Bedroom | 15'8 x 8'0 | ||
| Main Level | Bedroom | 11'4 x 8'8 | ||
| Main Level | Pantry | 8'8 x 7'2 | ||
| Main Level | Dining Room | 13'3 x 12'10 | ||
| Main Level | Den | 13'0 x 11'4 | ||
| Main Level | Entrance | 11'6 x 9'1 | ||
| Main Level | Kitchen | 13'5 x 11'10 | ||
| Main Level | Bathroom | 7'10 x 4'11 |
https://www.realtor.ca/real-estate/29019568/61-3216-back-rd-comox-comox-town-of
Contact Us
Contact us for more information
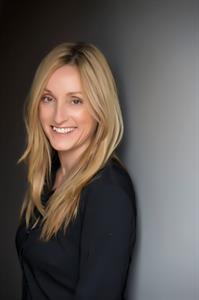
Christina Berry
www.christinaberry.ca/
#121 - 750 Comox Road
Courtenay, British Columbia V9N 3P6
(250) 334-3124
(800) 638-4226
(250) 334-1901

