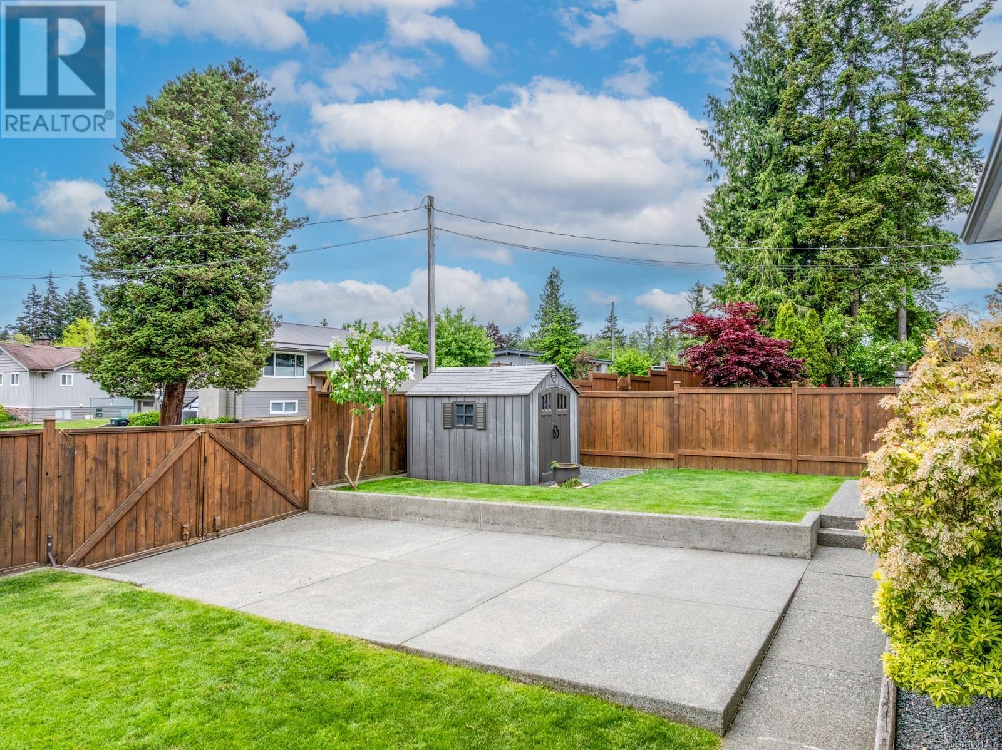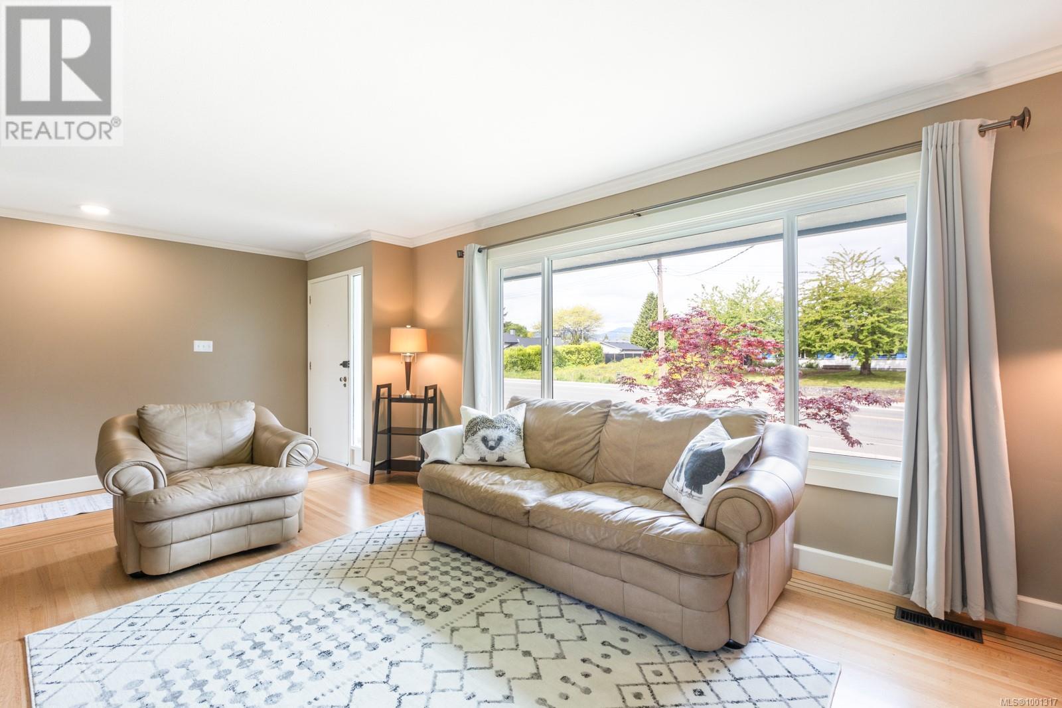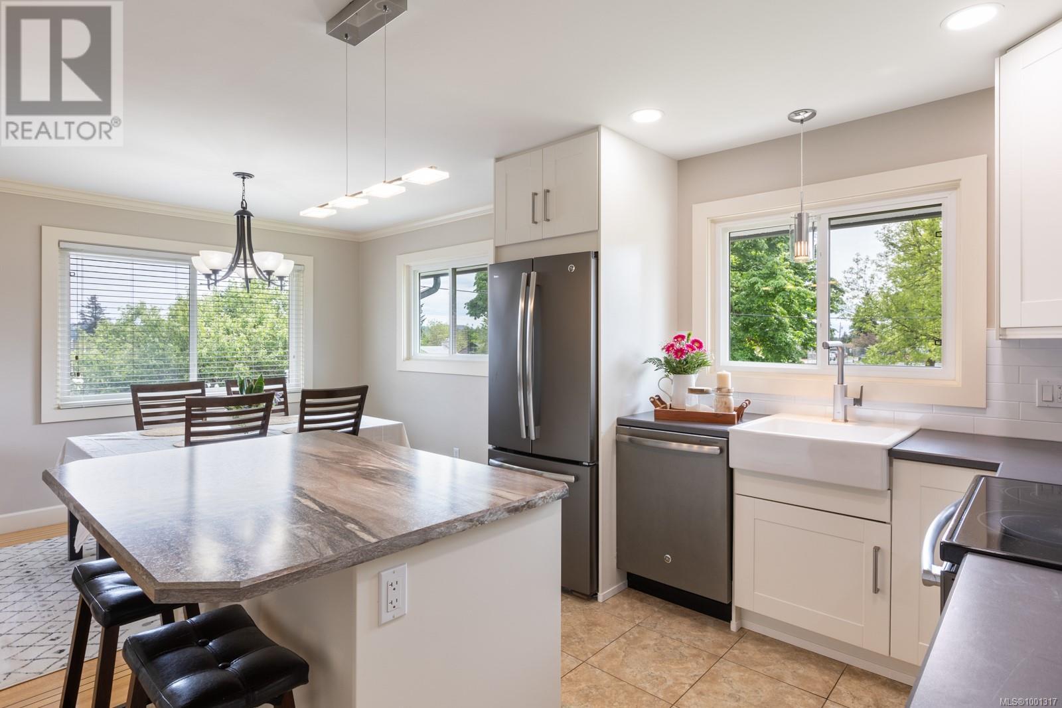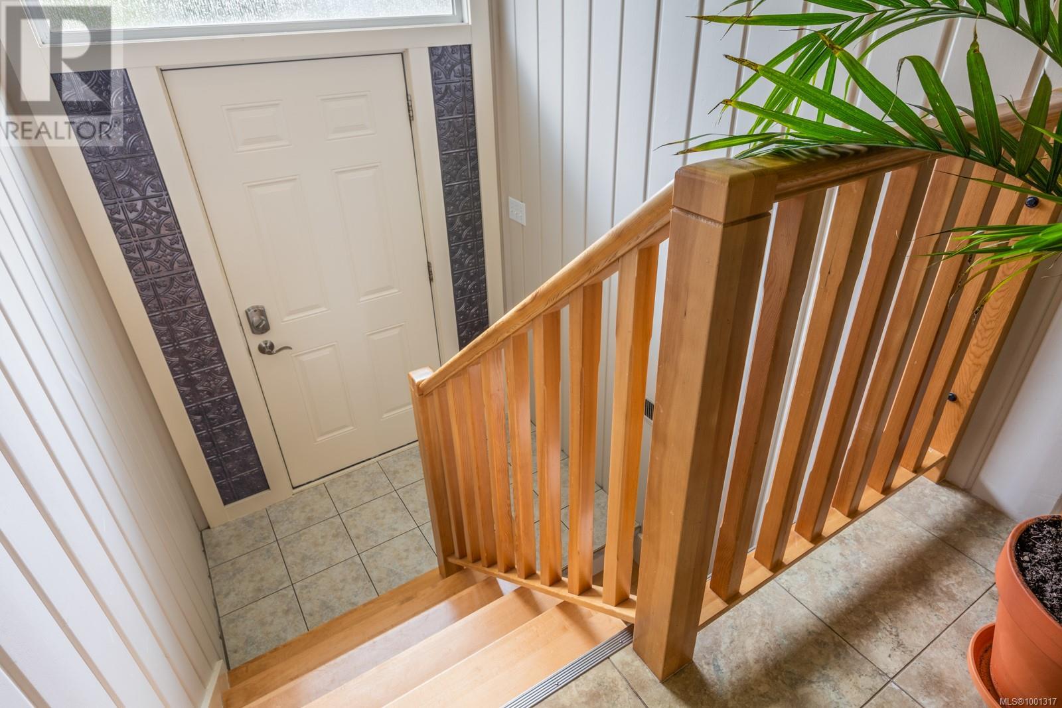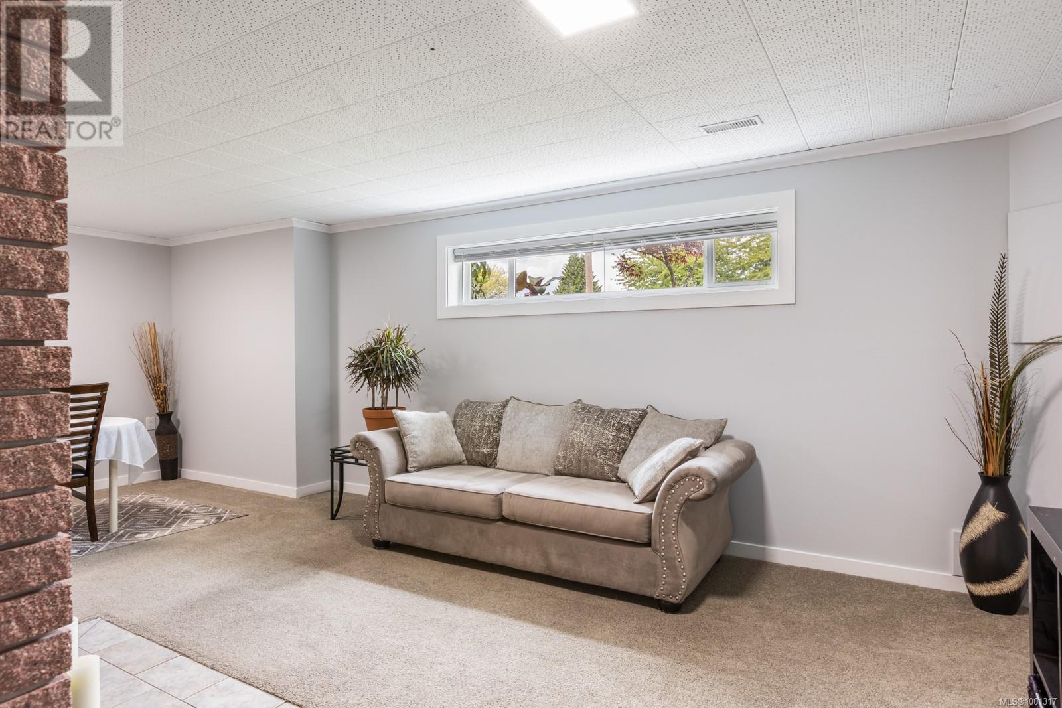626 17th St Courtenay, British Columbia V9N 1Z1
$824,500
Welcome to 626 17th Street, a beautifully maintained home offering character, comfort, and modern updates in the heart of Courtenay. Perfect for families or multi-generational living, this home features original hardwood floors with mahogany inlay, a stylishly updated kitchen and bathrooms, newer windows, a ductless heat pump, and 200-amp service. Recent exterior upgrades include new gutters, downspouts, leaf guards, and a new roof on the double carport. Enjoy generous parking with a double garage, carport, and space for your boat or RV. The fully fenced backyard offers privacy and backs onto a park with a basketball court and playground, ideal for outdoor fun. Custom flagstone front steps with wrought iron railings add a welcoming touch. Rear access includes a swing gate and driveway. Just one block from an elementary school and two blocks from shopping, plus a separate in-law suite, provides flexible living or rental income. This home truly has it all! For more information, please contact Ronni Lister at 250-702-7252 or ronnilister.com. (id:50419)
Property Details
| MLS® Number | 1001317 |
| Property Type | Single Family |
| Neigbourhood | Courtenay City |
| Features | Other |
| Parking Space Total | 6 |
| Plan | Vip14140 |
Building
| Bathroom Total | 2 |
| Bedrooms Total | 5 |
| Constructed Date | 1960 |
| Cooling Type | Air Conditioned |
| Fireplace Present | Yes |
| Fireplace Total | 2 |
| Heating Fuel | Oil |
| Heating Type | Heat Pump |
| Size Interior | 2,522 Ft2 |
| Total Finished Area | 2522 Sqft |
| Type | House |
Land
| Access Type | Road Access |
| Acreage | No |
| Size Irregular | 7841 |
| Size Total | 7841 Sqft |
| Size Total Text | 7841 Sqft |
| Zoning Description | R-ssmuh |
| Zoning Type | Residential |
Rooms
| Level | Type | Length | Width | Dimensions |
|---|---|---|---|---|
| Lower Level | Bathroom | 3-Piece | ||
| Lower Level | Bedroom | 11'2 x 11'1 | ||
| Lower Level | Bedroom | 18'2 x 13'8 | ||
| Lower Level | Recreation Room | 23'1 x 12'8 | ||
| Lower Level | Laundry Room | 9'6 x 11'3 | ||
| Lower Level | Kitchen | 8'11 x 10'11 | ||
| Main Level | Bedroom | 12 ft | Measurements not available x 12 ft | |
| Main Level | Primary Bedroom | 12 ft | Measurements not available x 12 ft | |
| Main Level | Bedroom | 11'6 x 10'1 | ||
| Main Level | Bathroom | 4-Piece | ||
| Main Level | Kitchen | 10'1 x 11'11 | ||
| Main Level | Dining Room | 9'1 x 11'11 | ||
| Main Level | Living Room | 18'11 x 14'5 | ||
| Main Level | Entrance | 5 ft | Measurements not available x 5 ft |
https://www.realtor.ca/real-estate/28374988/626-17th-st-courtenay-courtenay-city
Contact Us
Contact us for more information

Ronni Lister
Personal Real Estate Corporation
www.ronnilister.com/
2230a Cliffe Ave.
Courtenay, British Columbia V9N 2L4
(250) 334-9900
(877) 216-5171
(250) 334-9955
www.oceanpacificrealty.com/
















