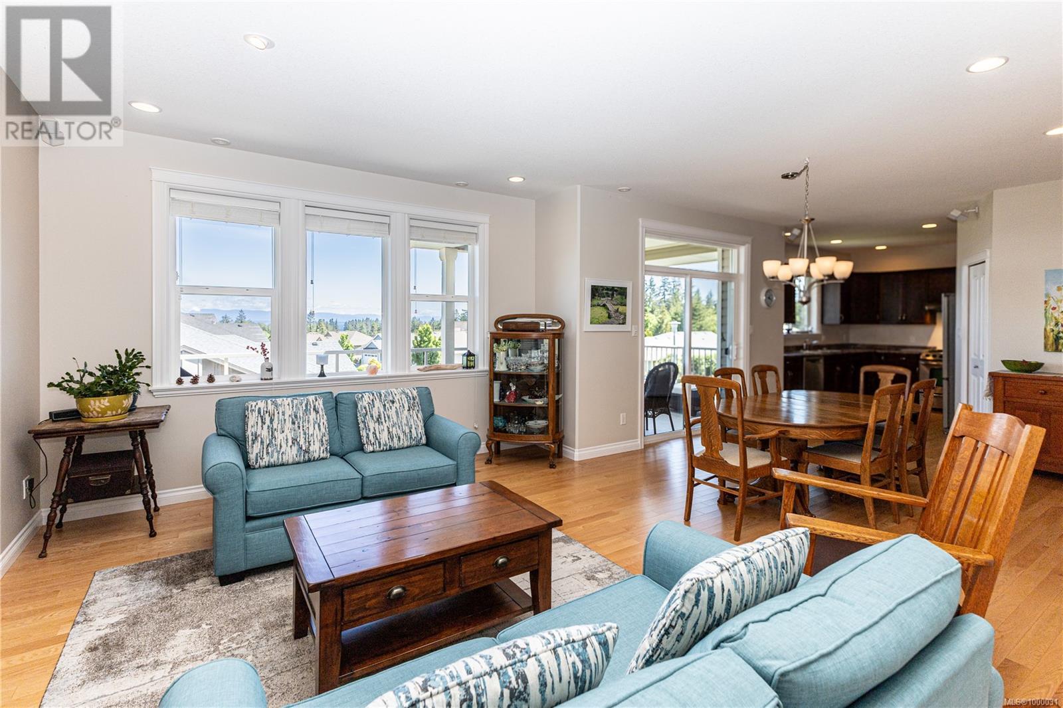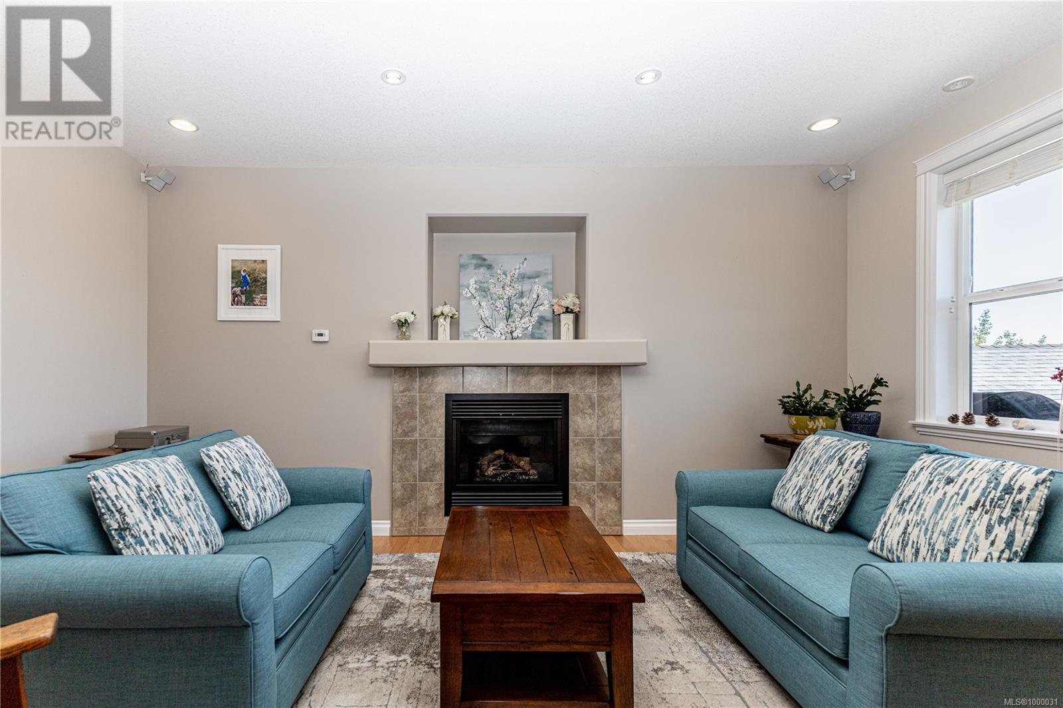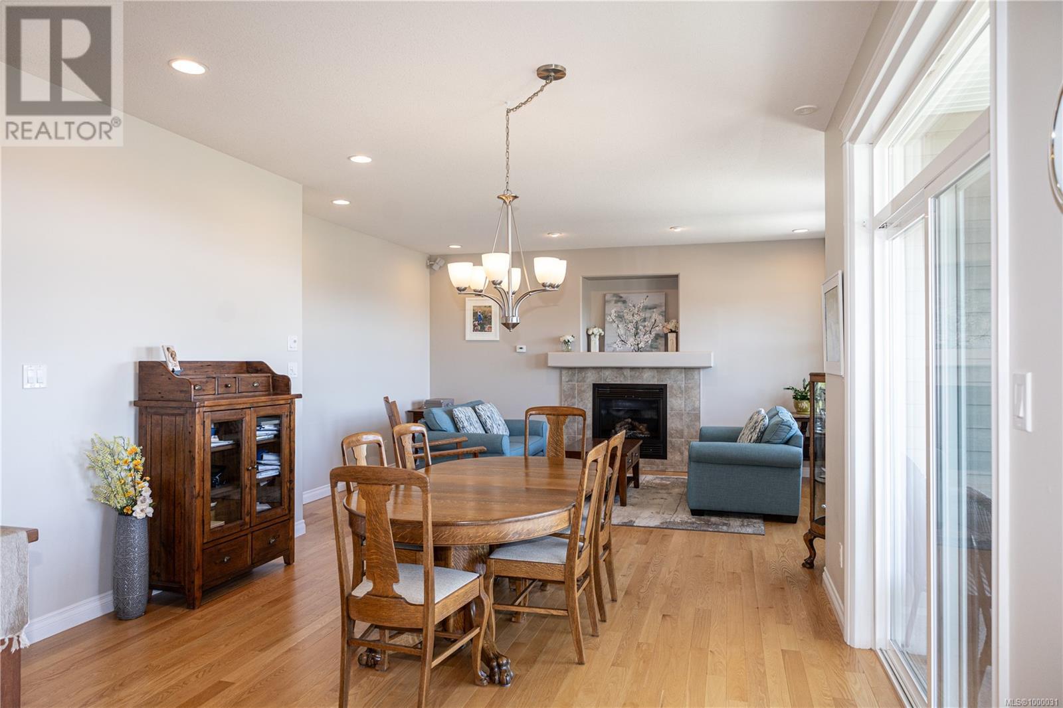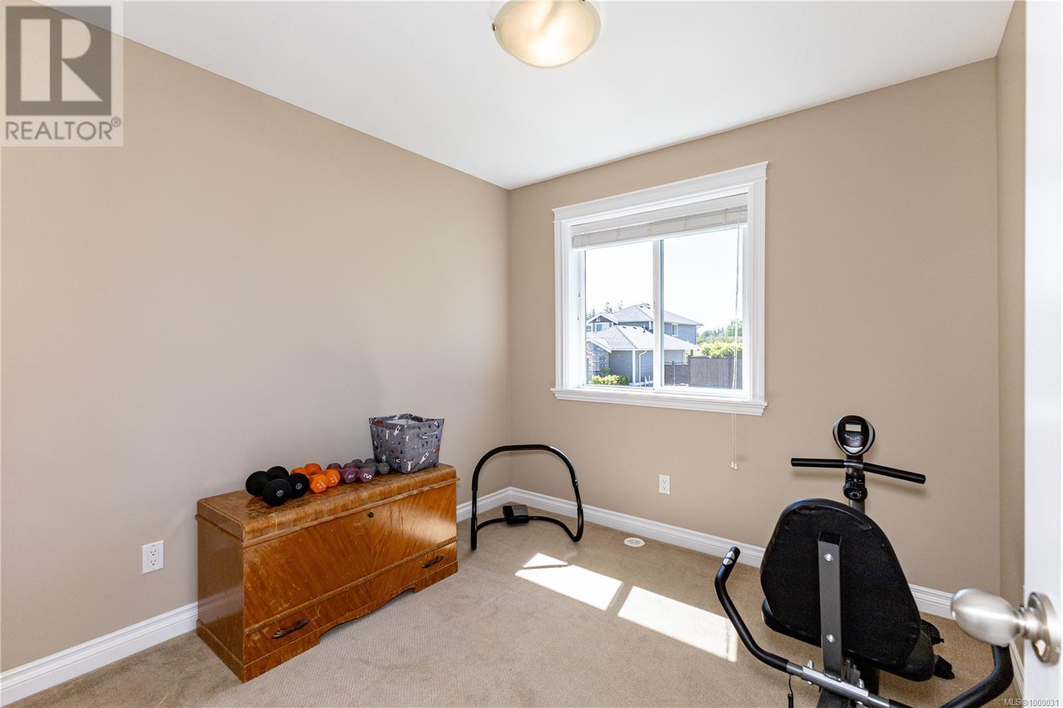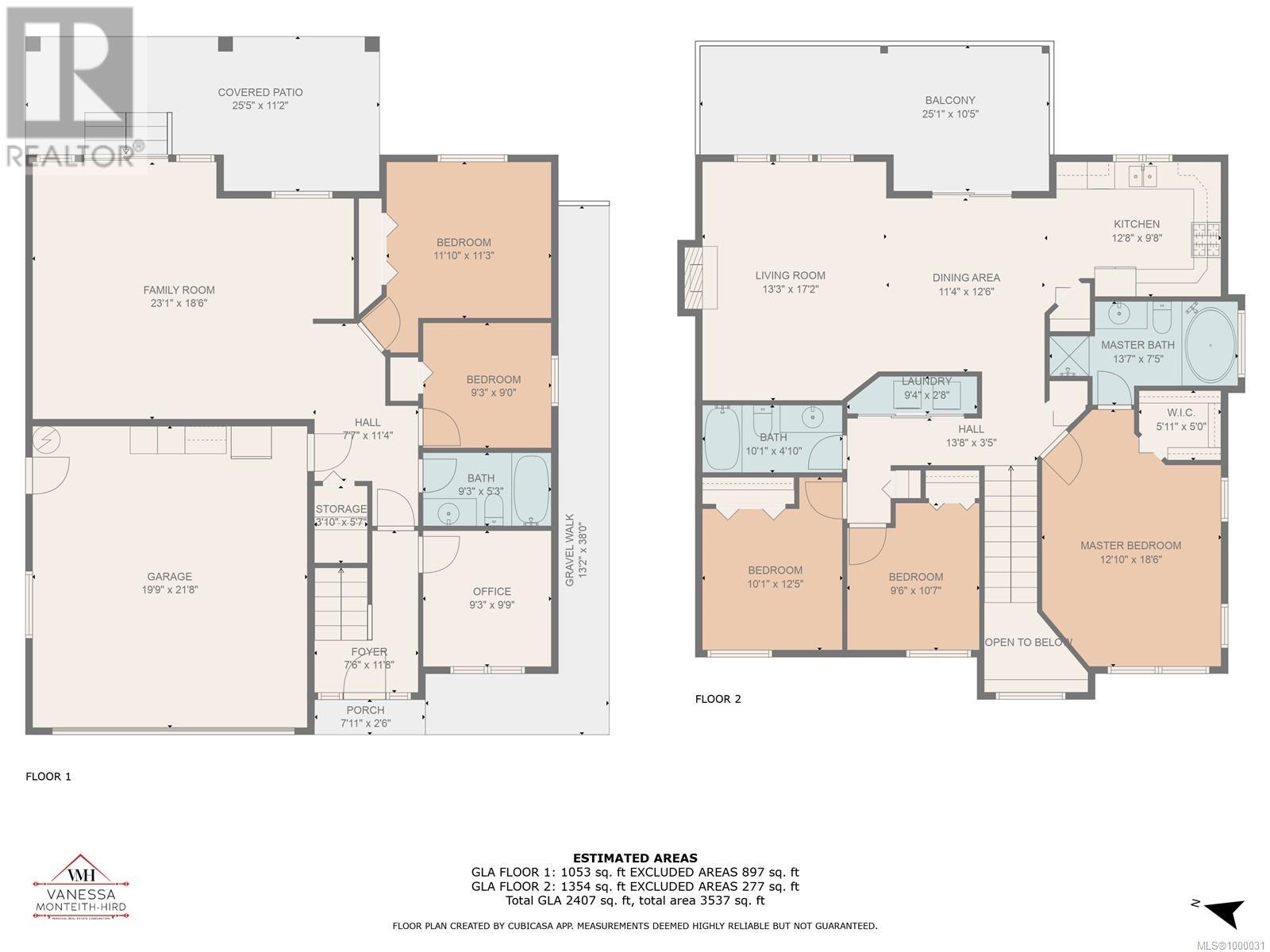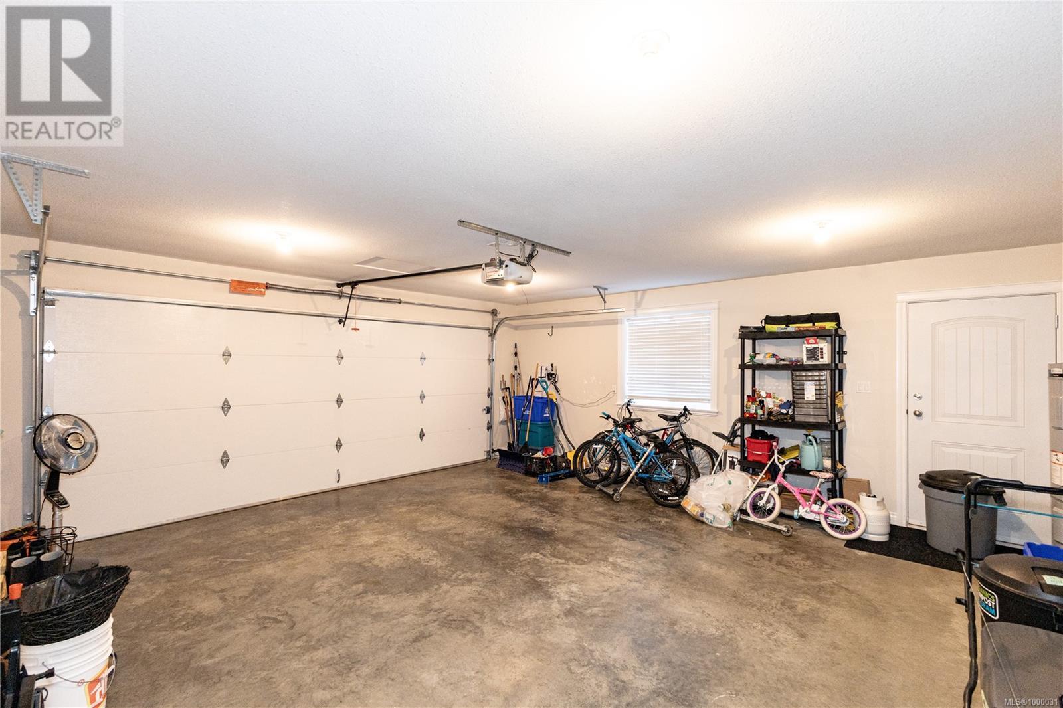628 Nodales Dr Campbell River, British Columbia V9H 0A5
$959,800
Discover the allure of Willow Point and stunning ocean view! This immaculately maintained home boasts 5 beds plus den and 3 full baths. Situated in a coveted neighborhood surrounded by exquisite properties, steps from nature trails, schools and convenient shopping. Relish the breathtaking ocean and mountain vistas from your kitchen, living room, and the expansive, partially covered sun deck—ideal for enjoyment throughout the year (gas BBQ outlet). The primary suite is a haven of relaxation, featuring a luxurious soaker tub and separate shower. 9-foot ceilings on the main floor extend to the lower level, which offers a generous family room with views of the private, fully fenced backyard, 2 additional bedrooms, and den. The lower level's ample space is perfect for a 2 bed in-law suite with room for a kitchen and a practical 4-foot crawl space. Additional highlights: yard irrigation, ample RV parking, double car garage, real hard wood floors and freshly painted interior. Must view home. (id:50419)
Property Details
| MLS® Number | 1000031 |
| Property Type | Single Family |
| Neigbourhood | Willow Point |
| Features | Curb & Gutter, Level Lot, Southern Exposure, Corner Site, Other |
| Parking Space Total | 5 |
| Plan | Vip83822 |
| View Type | Mountain View, Ocean View |
Building
| Bathroom Total | 3 |
| Bedrooms Total | 5 |
| Architectural Style | Contemporary |
| Constructed Date | 2011 |
| Cooling Type | None |
| Fireplace Present | Yes |
| Fireplace Total | 1 |
| Heating Fuel | Electric |
| Heating Type | Forced Air |
| Size Interior | 2,407 Ft2 |
| Total Finished Area | 2407 Sqft |
| Type | House |
Land
| Access Type | Road Access |
| Acreage | No |
| Size Irregular | 7405 |
| Size Total | 7405 Sqft |
| Size Total Text | 7405 Sqft |
| Zoning Description | R1 |
| Zoning Type | Residential |
Rooms
| Level | Type | Length | Width | Dimensions |
|---|---|---|---|---|
| Lower Level | Bathroom | 9'3 x 5'3 | ||
| Lower Level | Bedroom | 11'10 x 11'3 | ||
| Lower Level | Bedroom | 9'3 x 9'0 | ||
| Lower Level | Den | 9'3 x 9'9 | ||
| Lower Level | Family Room | 23'1 x 18'6 | ||
| Lower Level | Primary Bedroom | 12'10 x 18'6 | ||
| Lower Level | Living Room | 13'3 x 17'2 | ||
| Main Level | Balcony | 25'1 x 10'5 | ||
| Main Level | Bathroom | 10'1 x 4'10 | ||
| Main Level | Bedroom | 9'6 x 10'7 | ||
| Main Level | Bedroom | 10'1 x 12'5 | ||
| Main Level | Ensuite | 13'7 x 7'5 | ||
| Main Level | Dining Room | 11'4 x 12'6 | ||
| Main Level | Kitchen | 12'8 x 9'8 |
https://www.realtor.ca/real-estate/28326059/628-nodales-dr-campbell-river-willow-point
Contact Us
Contact us for more information

Vanessa Monteith-Hird
Personal Real Estate Corporation
vanessamh.com/
www.facebook.com/RealtorVanessaMonteithHird
www.linkedin.com/in/vanessa-monteith-hird-and-associates-campbell-river-
x.com/vanessarealty1
www.instagram.com/vanessamh_realestate/
950 Island Highway
Campbell River, British Columbia V9W 2C3
(250) 286-1187
(800) 379-7355
(250) 286-6144
www.checkrealty.ca/
www.facebook.com/remaxcheckrealty
www.instagram.com/remaxcheckrealty/

Cathy Duggan
Personal Real Estate Corporation
950 Island Highway
Campbell River, British Columbia V9W 2C3
(250) 286-1187
(800) 379-7355
(250) 286-6144
www.checkrealty.ca/
www.facebook.com/remaxcheckrealty
www.instagram.com/remaxcheckrealty/

Kimberly Dougan
950 Island Highway
Campbell River, British Columbia V9W 2C3
(250) 286-1187
(800) 379-7355
(250) 286-6144
www.checkrealty.ca/
www.facebook.com/remaxcheckrealty
www.instagram.com/remaxcheckrealty/






