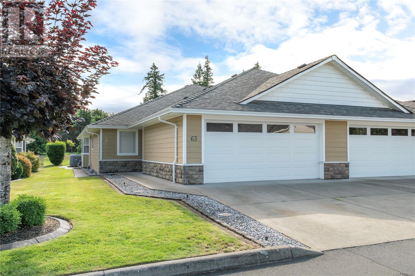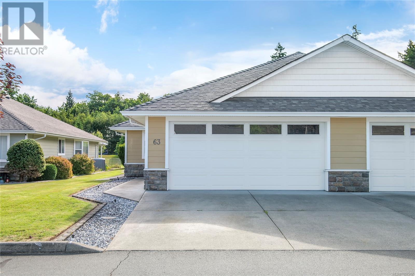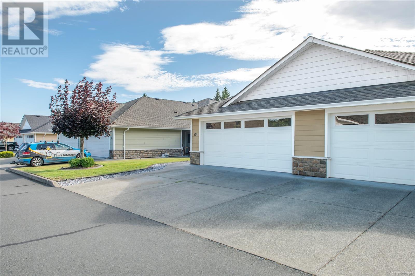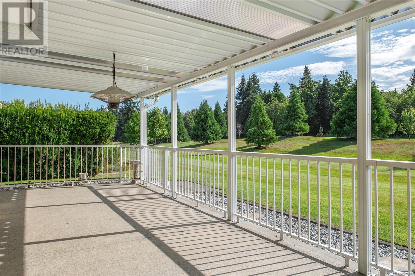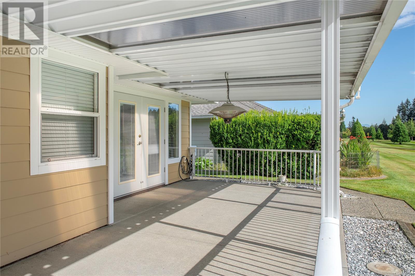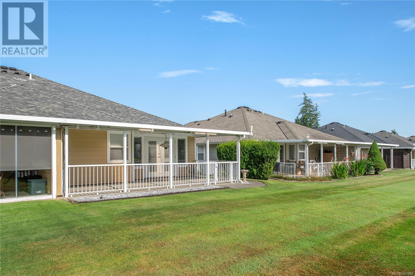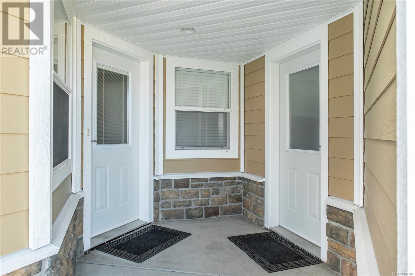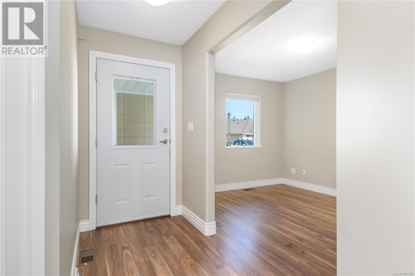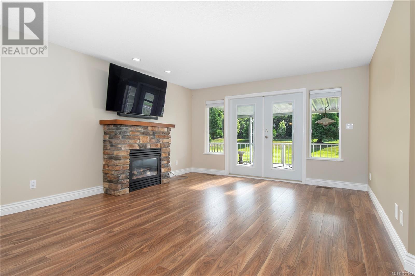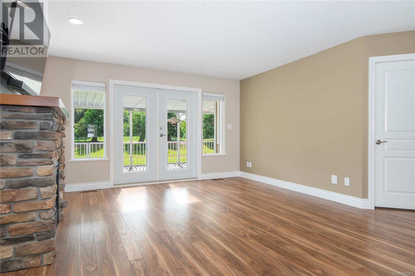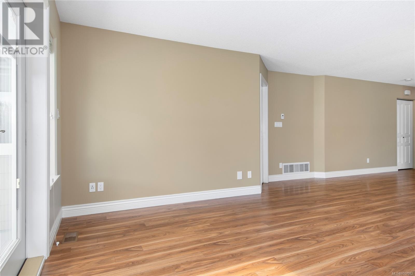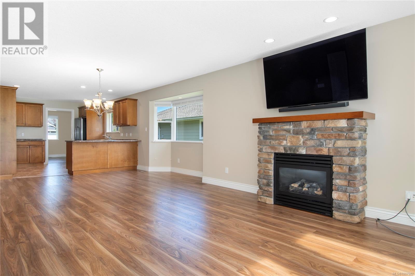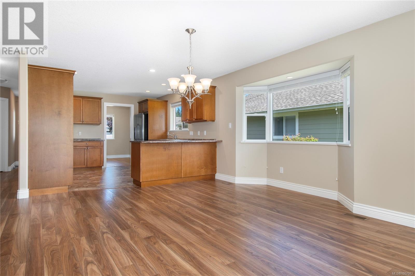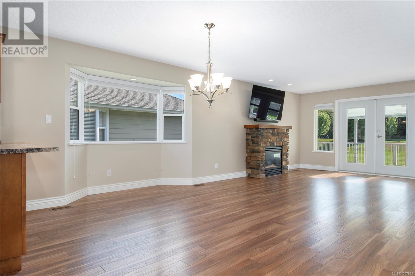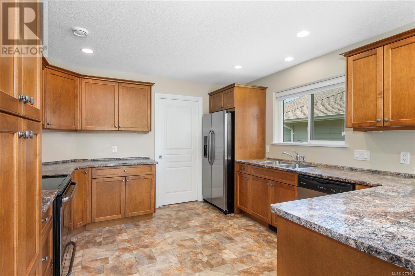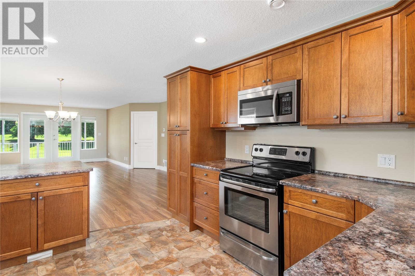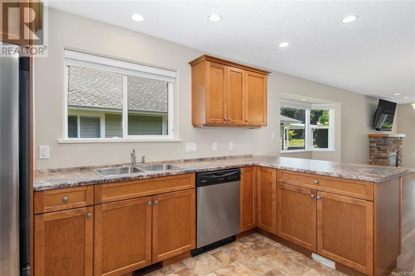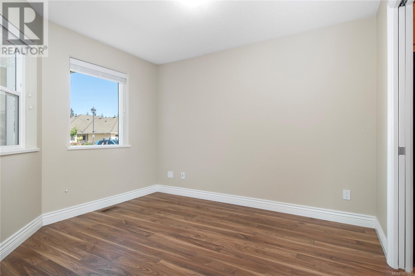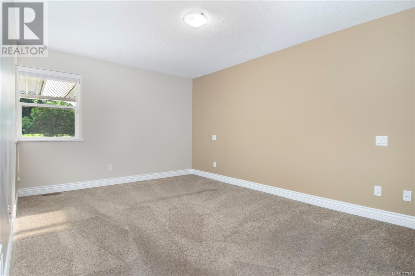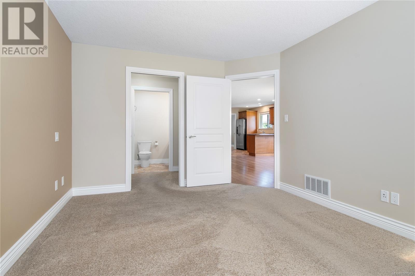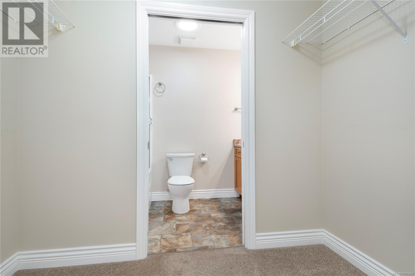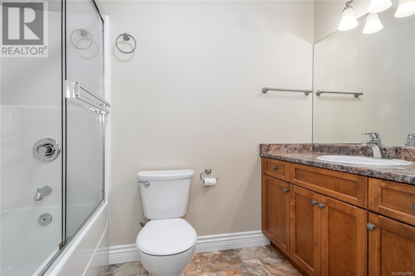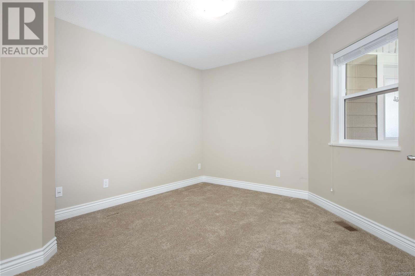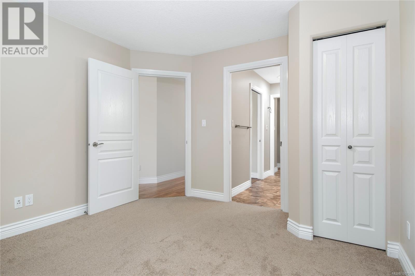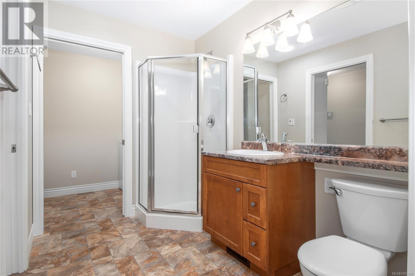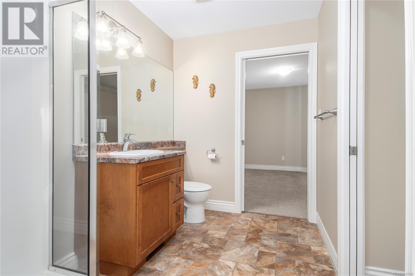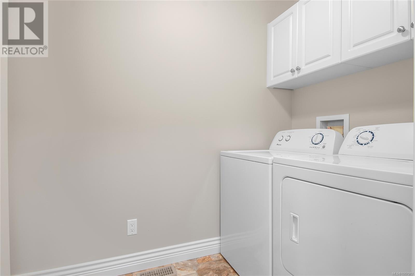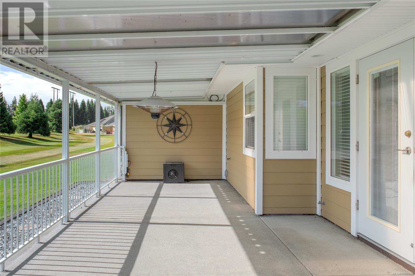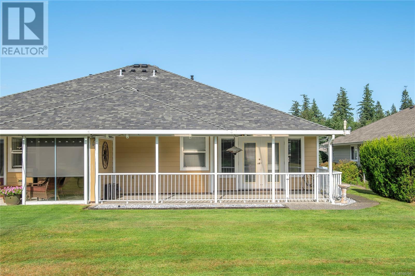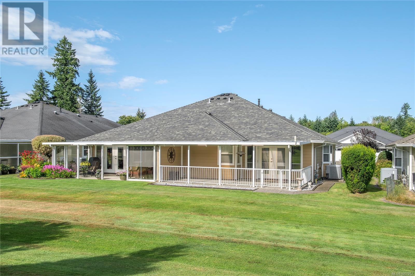63 2006 Sierra Dr Campbell River, British Columbia V9H 1V6
$659,000Maintenance,
$250 Monthly
Maintenance,
$250 MonthlyWelcome to retirement living at its finest in the gated Shades of Green community! This one-level rancher backs onto the 4th hole of the beautiful Campbell River Golf Club—perfect for enjoying peaceful mornings and serene views. Inside, the open-concept layout features a gas fireplace and French doors that open to a large, private outdoor space—ideal for relaxing or entertaining. The kitchen offers stainless steel appliances, ample cabinetry, and a peninsula that’s perfect for hosting. With 2 bedrooms plus a den, the primary includes a double-sided closet and ensuite, while the second bedroom has direct access to the main bath. A heat pump ensures year-round comfort, and the oversized detached garage provides excellent storage for your golf clubs, tools, and more. Whether you’re looking to downsize or enjoy a quiet, secure retreat, this home has it all. (id:50419)
Property Details
| MLS® Number | 1007982 |
| Property Type | Single Family |
| Neigbourhood | Campbell River West |
| Community Features | Pets Allowed With Restrictions, Family Oriented |
| Parking Space Total | 3 |
Building
| Bathroom Total | 2 |
| Bedrooms Total | 2 |
| Constructed Date | 2008 |
| Cooling Type | Air Conditioned |
| Fireplace Present | Yes |
| Fireplace Total | 1 |
| Heating Type | Forced Air |
| Size Interior | 1,661 Ft2 |
| Total Finished Area | 1253 Sqft |
| Type | Row / Townhouse |
Land
| Acreage | No |
| Zoning Type | Residential |
Rooms
| Level | Type | Length | Width | Dimensions |
|---|---|---|---|---|
| Main Level | Bathroom | 5 ft | 5 ft x Measurements not available | |
| Main Level | Bathroom | 8'10 x 6'4 | ||
| Main Level | Den | 11 ft | 11 ft x Measurements not available | |
| Main Level | Bedroom | 11 ft | Measurements not available x 11 ft | |
| Main Level | Primary Bedroom | 15 ft | 11 ft | 15 ft x 11 ft |
https://www.realtor.ca/real-estate/28651404/63-2006-sierra-dr-campbell-river-campbell-river-west
Contact Us
Contact us for more information
Jeff Dinn
#1 - 5140 Metral Drive
Nanaimo, British Columbia V9T 2K8
(250) 751-1223
(800) 916-9229
(250) 751-1300
www.remaxprofessionalsbc.com/

