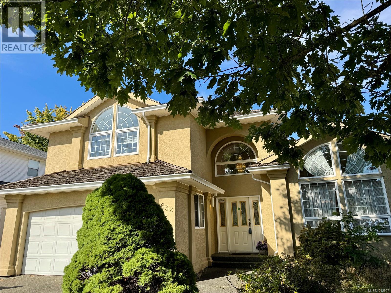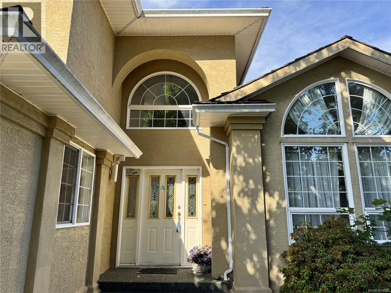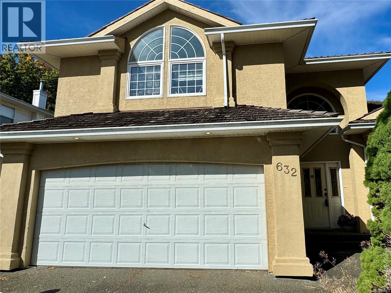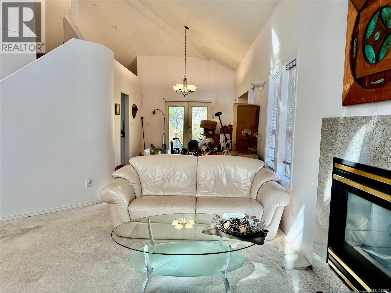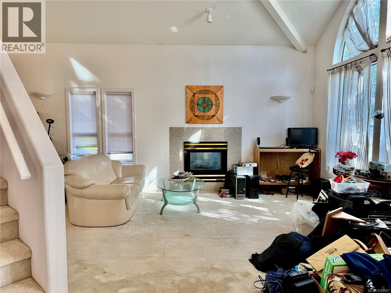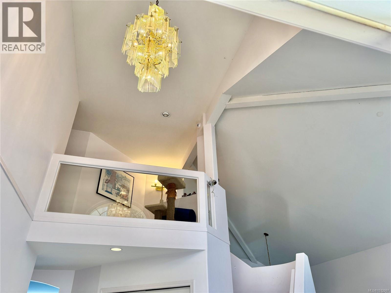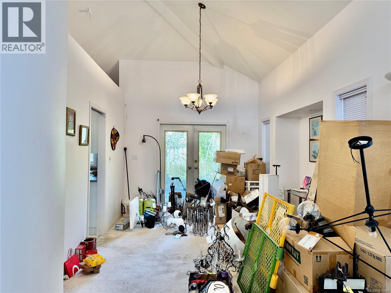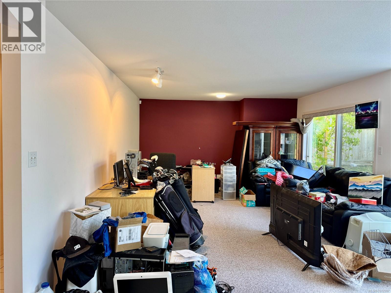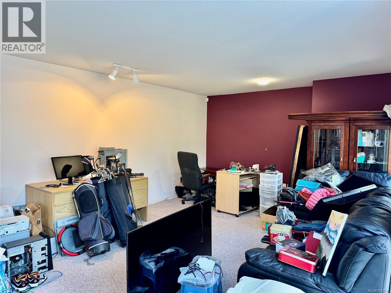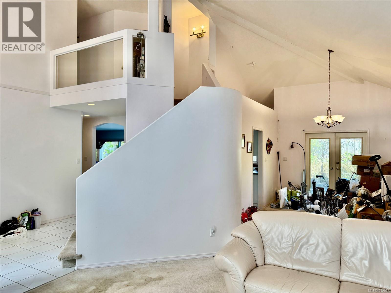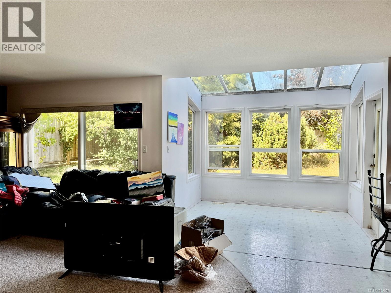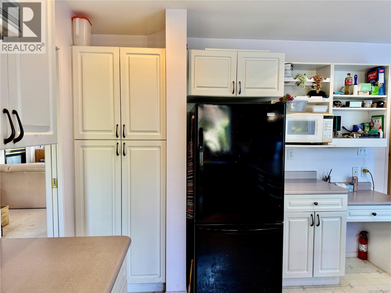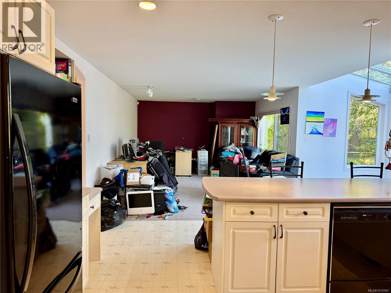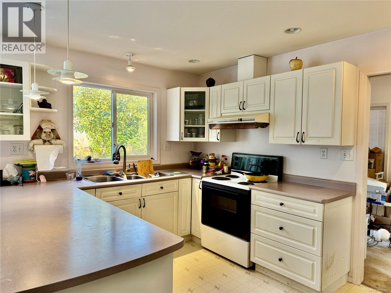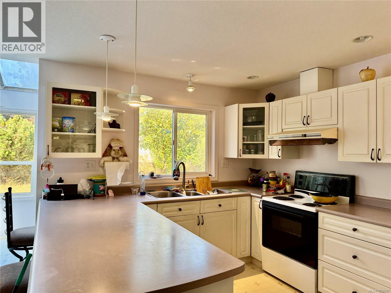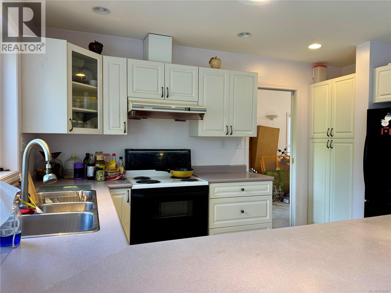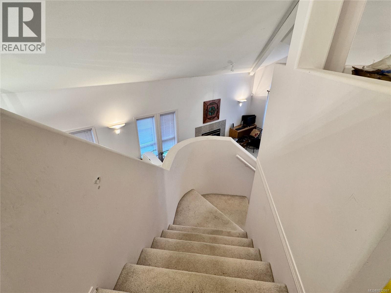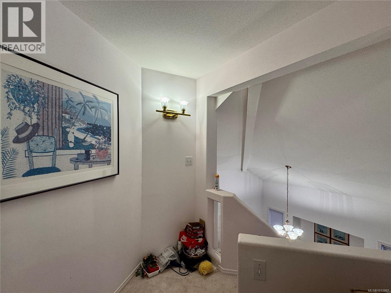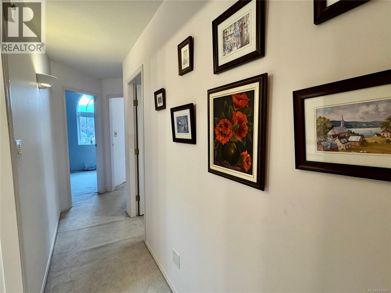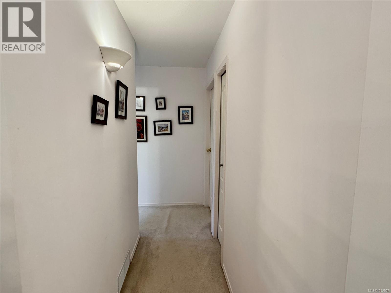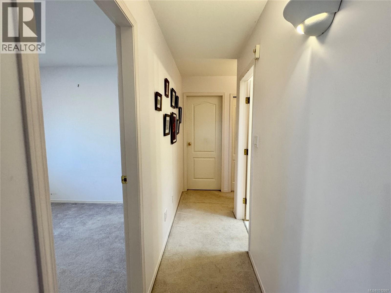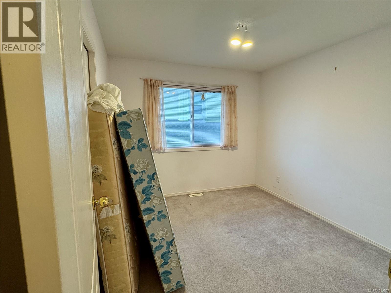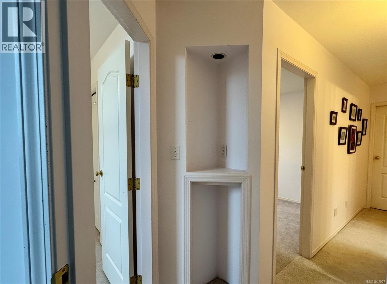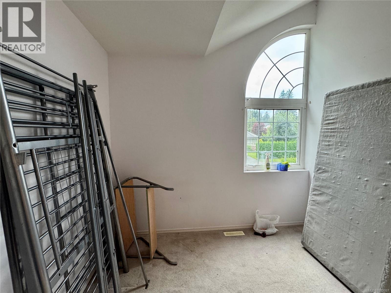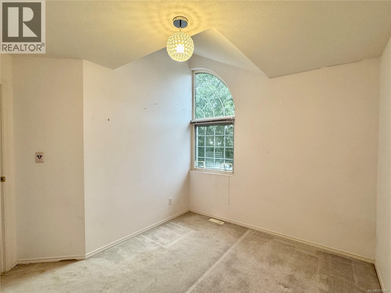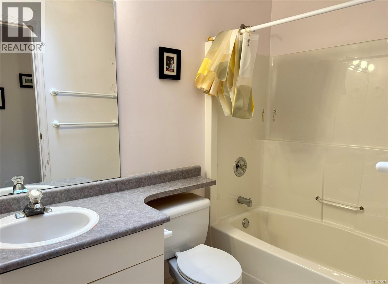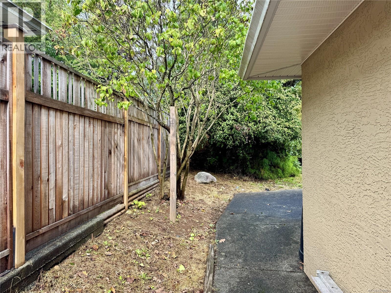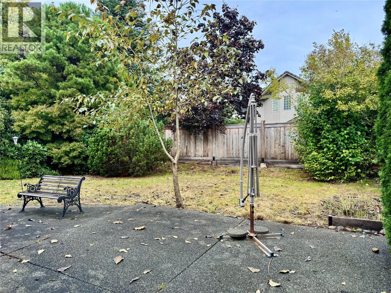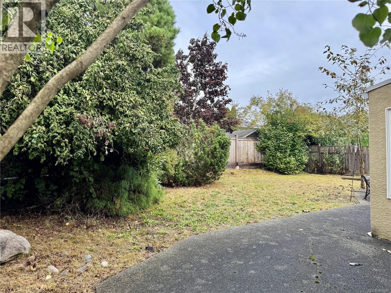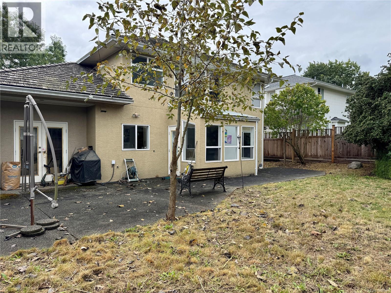632 Cambridge Dr Campbell River, British Columbia V9W 7Y5
$699,000
Incredible Value in Cambridge Estate – Spacious Fixer-Upper with Endless Potential Welcome to this generously sized 4-bedroom, 3-bath home with a main-floor den, perfect for a home office or guest space. Bright and inviting, it features a cozy gas fireplace, elegant arched windows, a sunroom, family room off the kitchen, and a dedicated dining area, ideal for both relaxing and entertaining. Upstairs, the spacious primary suite offers its own private ensuite, while three additional bedrooms provide room to grow. Recent updates include a 2022 hot water tank and gas furnace. Enjoy RV parking, a fully fenced backyard, and the opportunity to personalize and add value. Fantastic location near parks, schools, and amenities. this home is priced to sell and full of potential! (id:50419)
Property Details
| MLS® Number | 1012997 |
| Property Type | Single Family |
| Neigbourhood | Willow Point |
| Features | Curb & Gutter, Level Lot, Other |
| Parking Space Total | 4 |
Building
| Bathroom Total | 3 |
| Bedrooms Total | 4 |
| Constructed Date | 1994 |
| Cooling Type | None |
| Fireplace Present | Yes |
| Fireplace Total | 1 |
| Heating Fuel | Natural Gas |
| Heating Type | Forced Air |
| Size Interior | 2,452 Ft2 |
| Total Finished Area | 2452 Sqft |
| Type | House |
Land
| Acreage | No |
| Size Irregular | 6795 |
| Size Total | 6795 Sqft |
| Size Total Text | 6795 Sqft |
| Zoning Description | R-i |
| Zoning Type | Residential |
Rooms
| Level | Type | Length | Width | Dimensions |
|---|---|---|---|---|
| Second Level | Primary Bedroom | 15'10 x 12'8 | ||
| Second Level | Ensuite | 5-Piece | ||
| Second Level | Bedroom | 10'6 x 9'6 | ||
| Second Level | Bedroom | 10'9 x 9'4 | ||
| Second Level | Bedroom | 10'9 x 9'4 | ||
| Second Level | Bathroom | 4-Piece | ||
| Main Level | Other | 7 ft | Measurements not available x 7 ft | |
| Main Level | Living Room | 18'6 x 12'11 | ||
| Main Level | Laundry Room | 6'3 x 5'4 | ||
| Main Level | Kitchen | 13'4 x 10'2 | ||
| Main Level | Family Room | 22'6 x 13'4 | ||
| Main Level | Entrance | 11'6 x 8'7 | ||
| Main Level | Dining Room | 10 ft | Measurements not available x 10 ft | |
| Main Level | Den | 8'9 x 6'11 | ||
| Main Level | Bathroom | 2-Piece |
https://www.realtor.ca/real-estate/28878586/632-cambridge-dr-campbell-river-willow-point
Contact Us
Contact us for more information
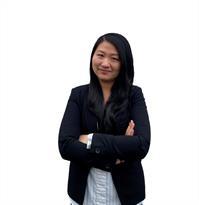
Sally Sha
950 Island Highway
Campbell River, British Columbia V9W 2C3
(250) 286-1187
(250) 286-6144
www.checkrealty.ca/
www.facebook.com/remaxcheckrealty
linkedin.com/company/remaxcheckrealty
x.com/checkrealtycr
www.instagram.com/remaxcheckrealty/

