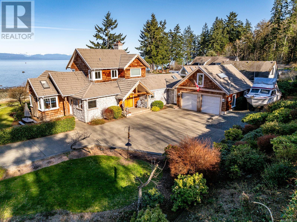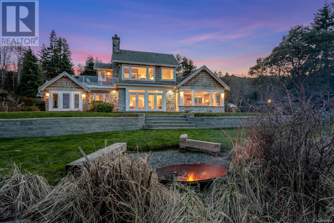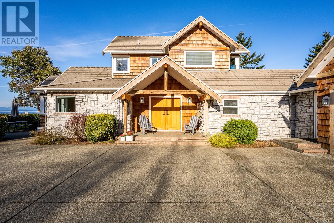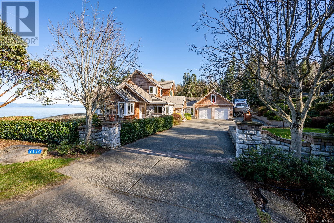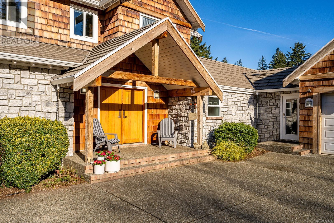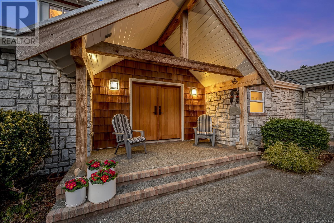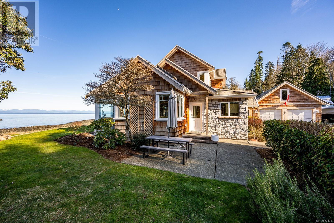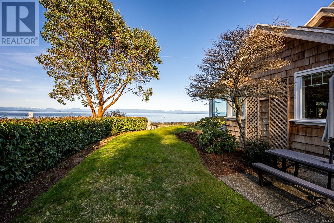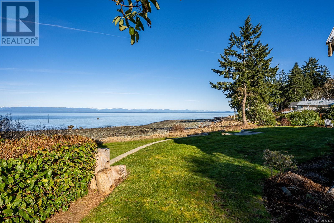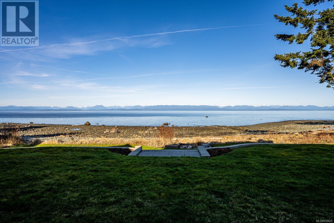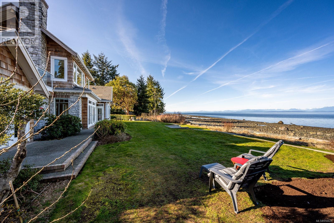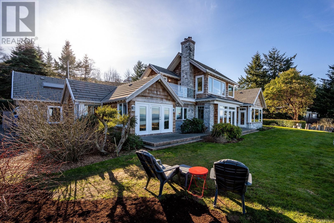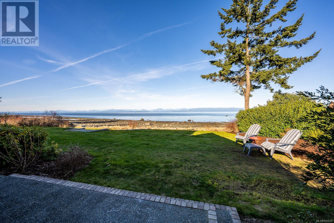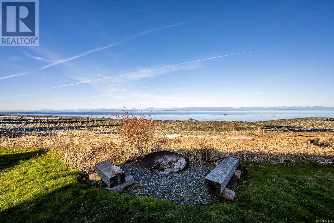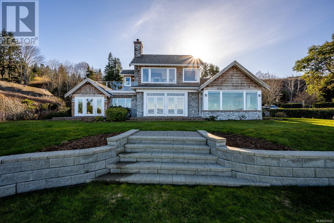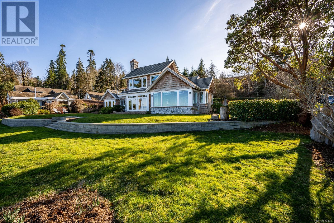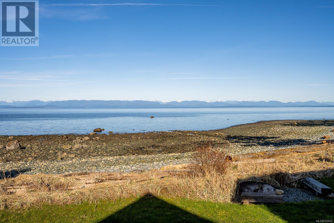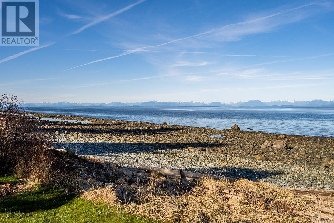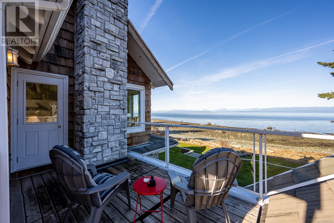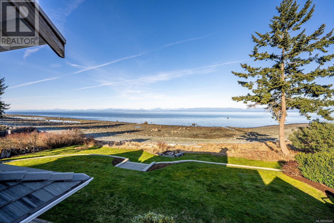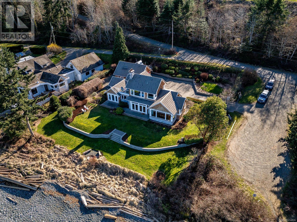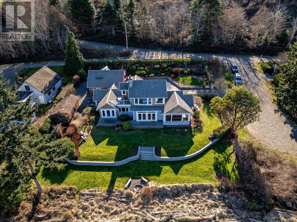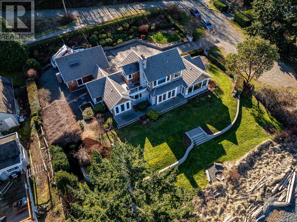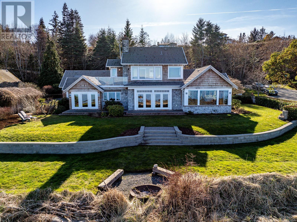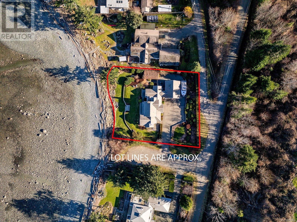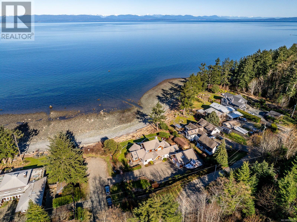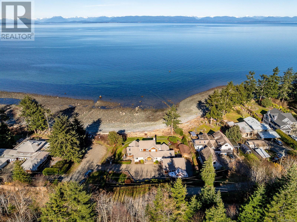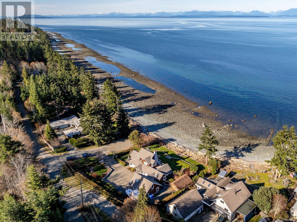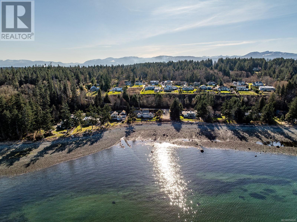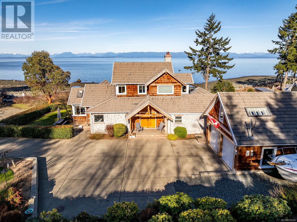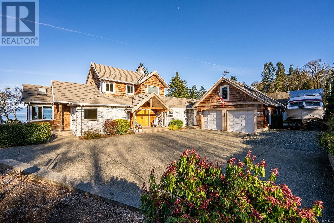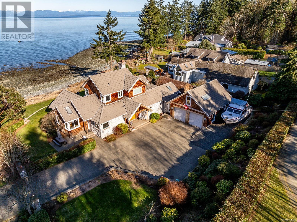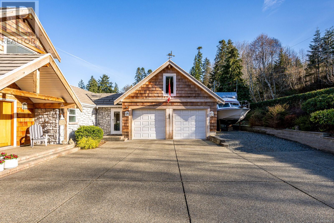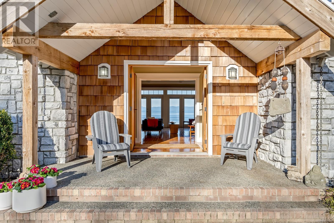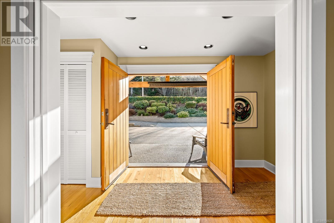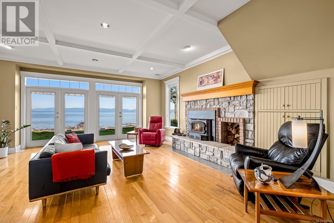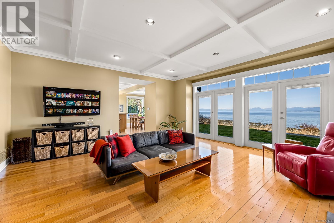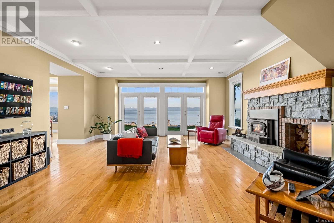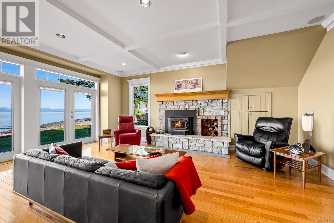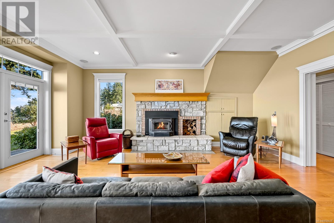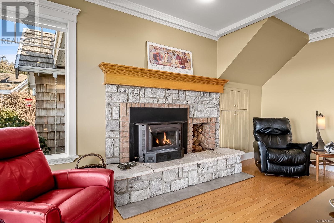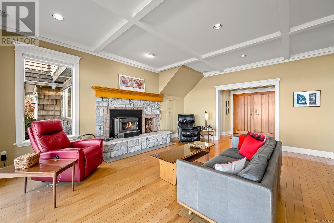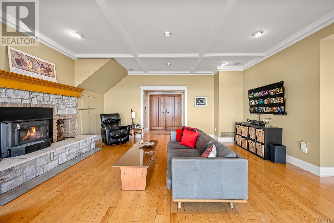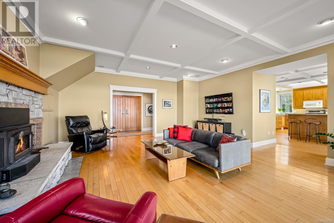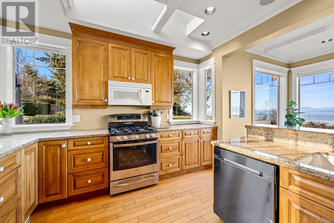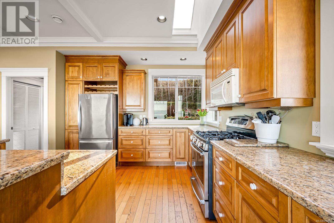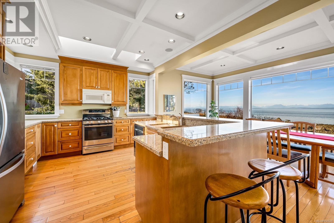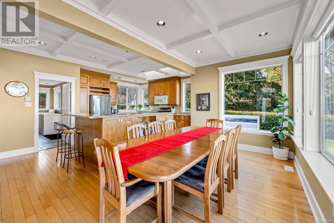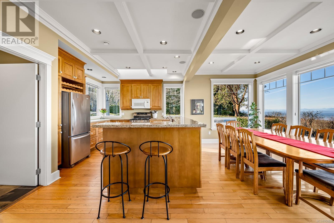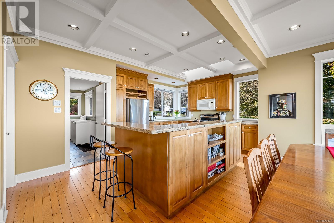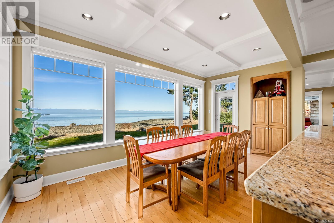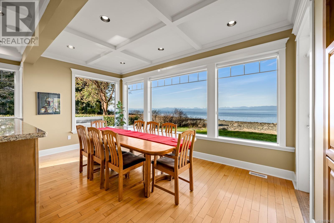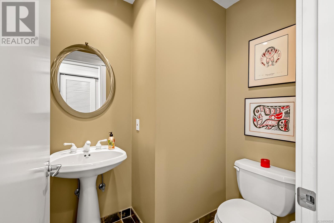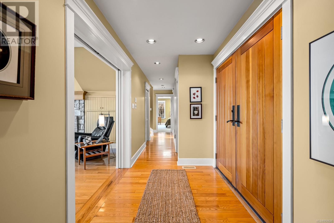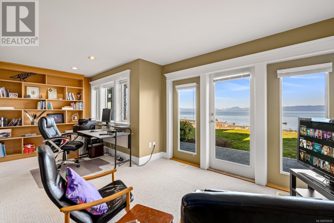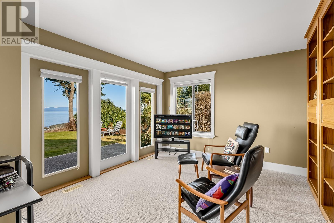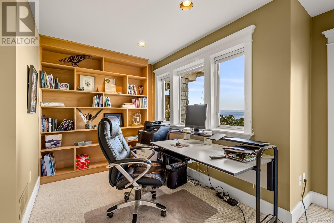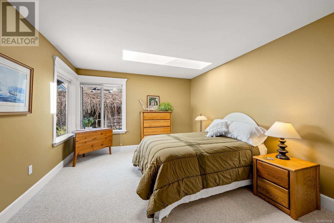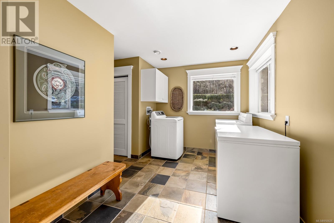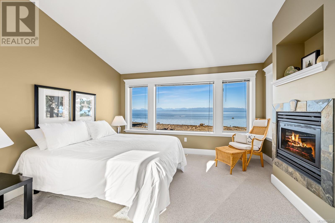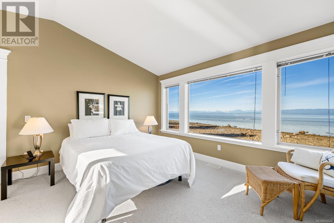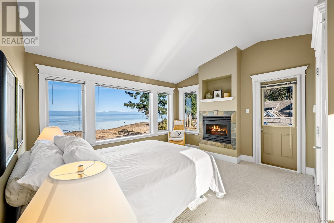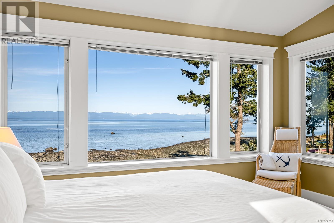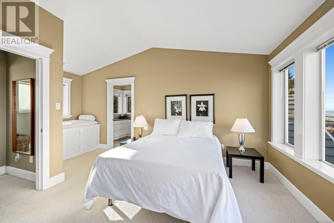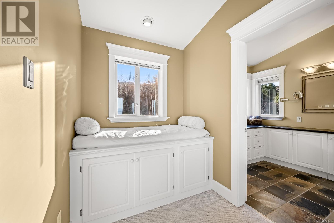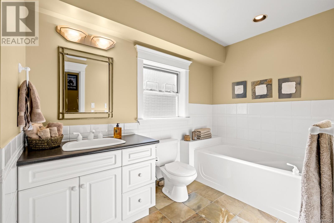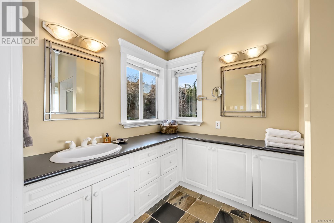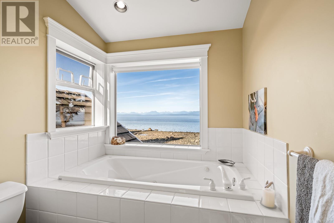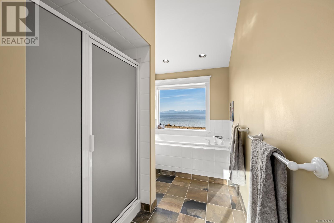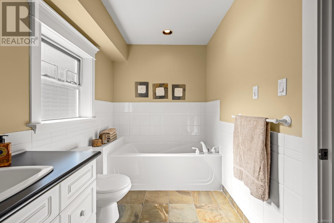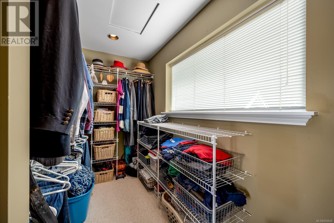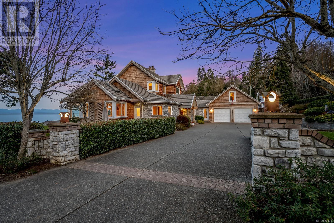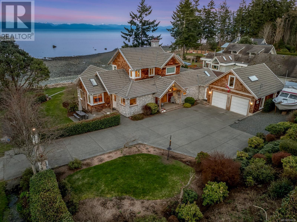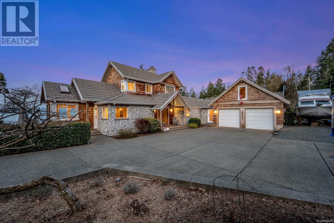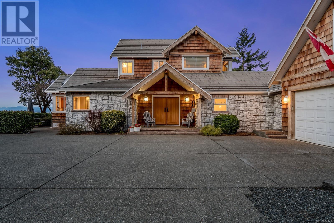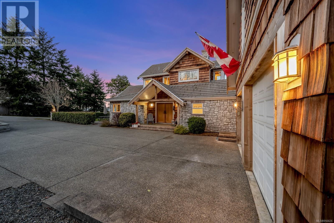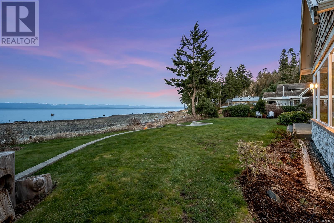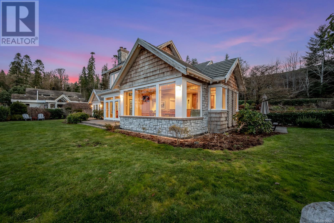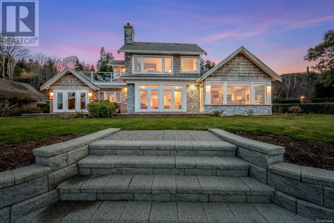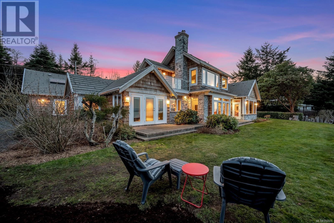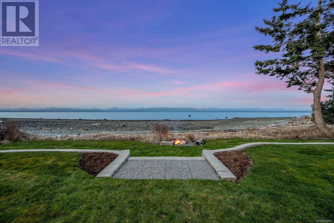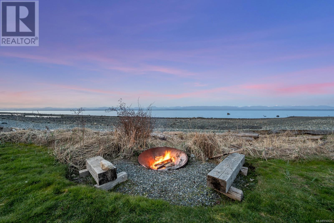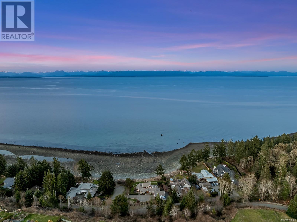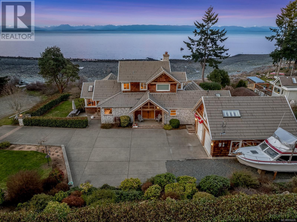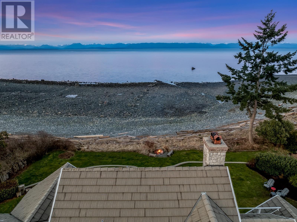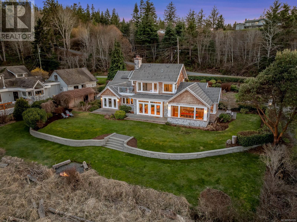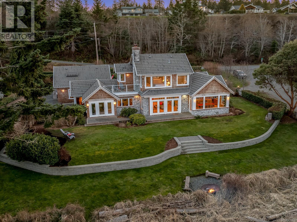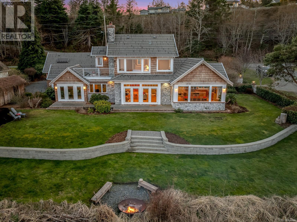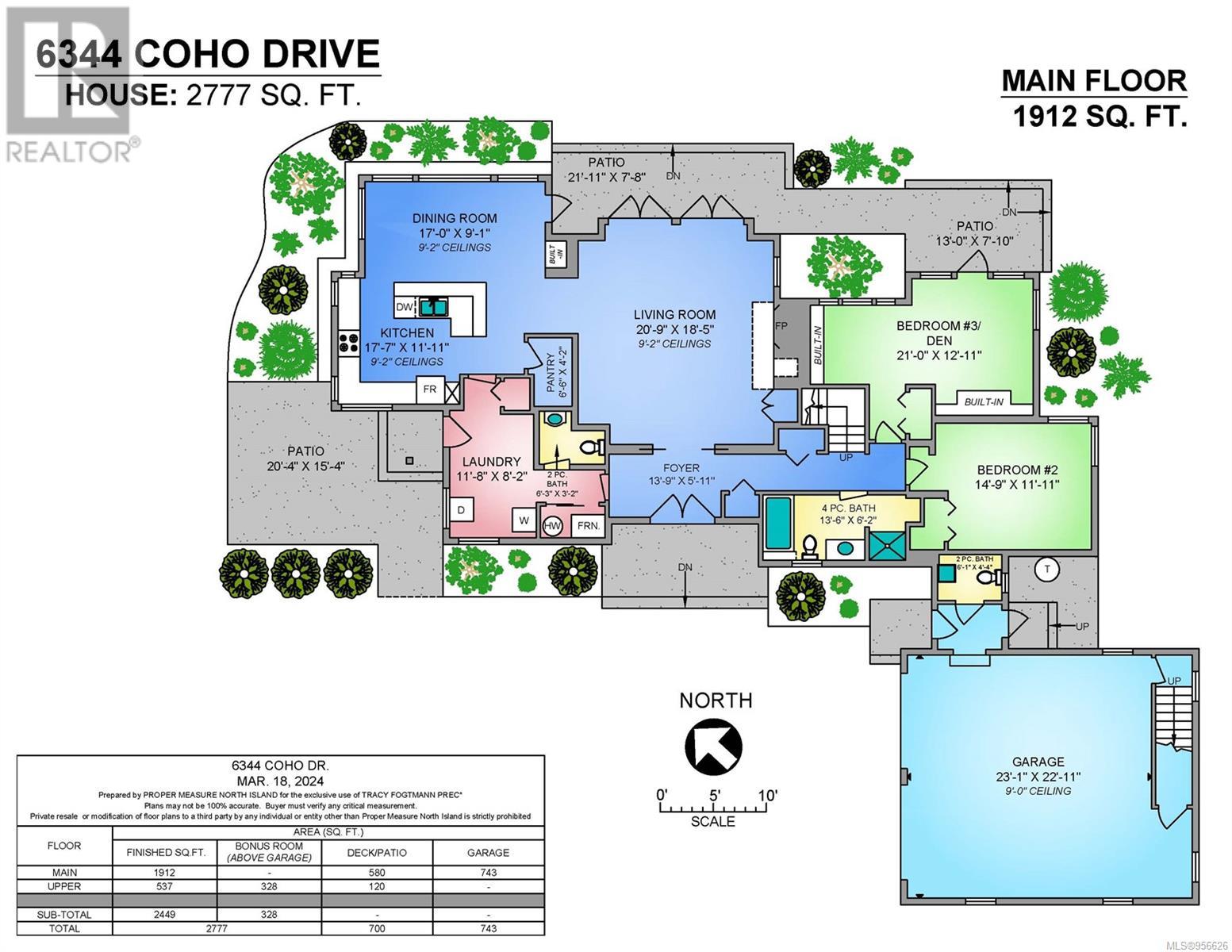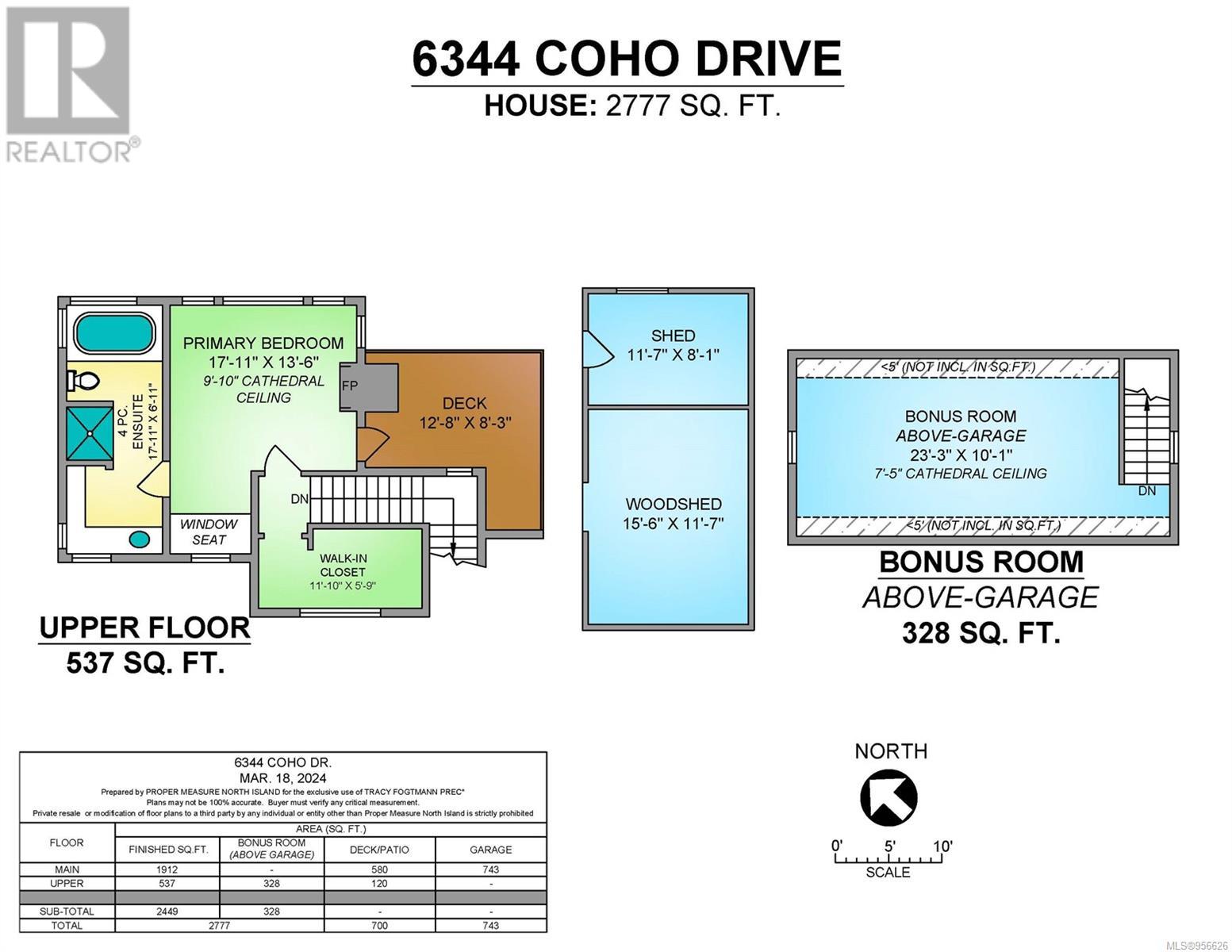6344 Coho Dr Courtenay, British Columbia V9J 1V3
$2,225,000
West coast elegance! Situated on a pristine walk-on waterfront half acre lot with 126’ of frontage, this custom 3 bed/4 bath home is the epitome of coastal living, with expansive ocean & mountain views. Natural light cascades throughout the open concept living space & the thoughtfully designed kitchen/dining, features coffered ceilings, large island with eat-up bar, gas stove, walk-in pantry & ample cabinets/counter space. A spacious living room is warmed by efficient wood fireplace insert & French doors lead you out to the beach & the beautifully landscaped yard. There’s a firepit at the shoreline offering the perfect setting for gatherings with family & friends. Upstairs, retreat to the luxurious primary with vaulted ceilings, a cosy fireplace (propane) & large windows to watch waves rolling in. A 4-piece ensuite has heated floors, separate shower & soaker tub. Enjoy morning coffee on your own private deck! Other features include: 3/4'' hardwood flooring, 4' crawlspace, back up generator, 2-1000 gal cisterns for water collection for irrigation & large double car garage with a studio space above that offers endless possibilities for creative endeavors or additional accommodation. Located on a quiet no-through road in the friendly community of Kitty Coleman, this ocean front gem is the total package. Only a short drive to local boat launch, Kitty Coleman Park and Seal Bay Parks and a 15 min drive to town and 35 min to Mt Washington ski resort. (id:50419)
Property Details
| MLS® Number | 956626 |
| Property Type | Single Family |
| Neigbourhood | Courtenay North |
| Features | Other |
| Parking Space Total | 8 |
| View Type | Mountain View, Ocean View |
| Water Front Type | Waterfront On Ocean |
Building
| Bathroom Total | 4 |
| Bedrooms Total | 3 |
| Constructed Date | 1998 |
| Cooling Type | None |
| Fireplace Present | Yes |
| Fireplace Total | 2 |
| Heating Fuel | Electric |
| Heating Type | Forced Air |
| Size Interior | 2777 Sqft |
| Total Finished Area | 2777 Sqft |
| Type | House |
Land
| Acreage | No |
| Size Irregular | 0.5 |
| Size Total | 0.5 Ac |
| Size Total Text | 0.5 Ac |
| Zoning Description | Cr1 |
| Zoning Type | Residential |
Rooms
| Level | Type | Length | Width | Dimensions |
|---|---|---|---|---|
| Second Level | Ensuite | 4-Piece | ||
| Second Level | Primary Bedroom | 17'11 x 13'6 | ||
| Main Level | Pantry | 6'6 x 4'2 | ||
| Main Level | Bedroom | 21'0 x 12'11 | ||
| Main Level | Bedroom | 14'9 x 11'11 | ||
| Main Level | Bathroom | 4-Piece | ||
| Main Level | Bathroom | 2-Piece | ||
| Main Level | Bathroom | 2-Piece | ||
| Main Level | Library | 11'8 x 8'2 | ||
| Main Level | Dining Room | 17'0 x 9'1 | ||
| Main Level | Kitchen | 17'7 x 11'11 | ||
| Main Level | Living Room | 20'9 x 18'5 | ||
| Main Level | Entrance | 13'9 x 5'11 | ||
| Other | Bonus Room | 23'3 x 10'1 |
https://www.realtor.ca/real-estate/26642128/6344-coho-dr-courtenay-courtenay-north
Interested?
Contact us for more information

Tracy Fogtmann
Personal Real Estate Corporation
www.tracyfogtmann.ca/
https://www.facebook.com/tracyfogtmanncomoxrealtor
https://www.linkedin.com/in/tracyfogtmann
https://twitter.com/TracyFogtmann
https://www.instagram.com/tracyfogtmannrealtor
282 Anderton Road
Comox, British Columbia V9M 1Y2
(250) 339-2021
(888) 829-7205
(250) 339-5529
www.oceanpacificrealty.com/

