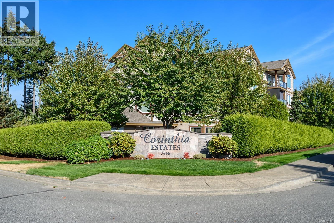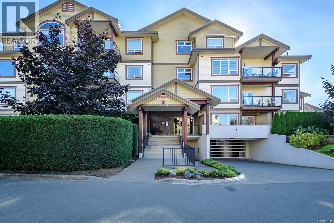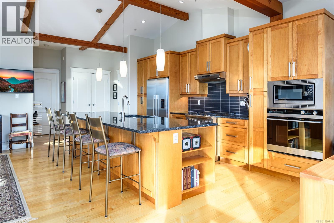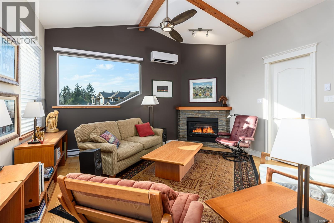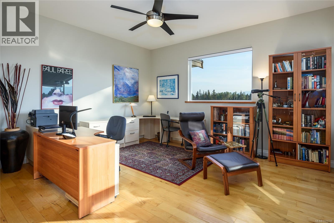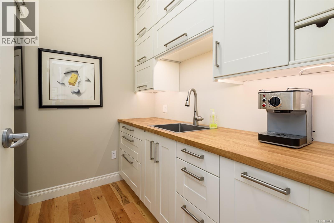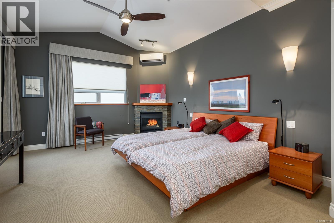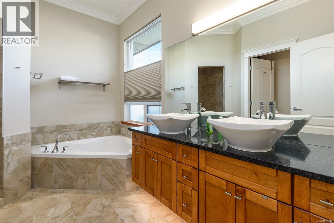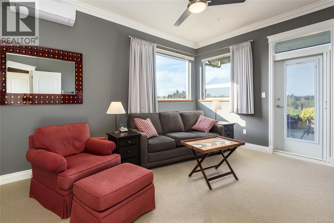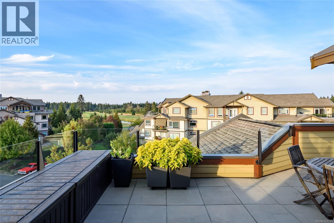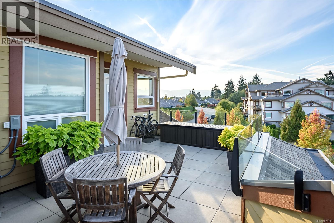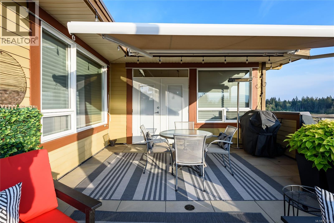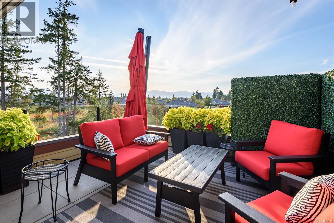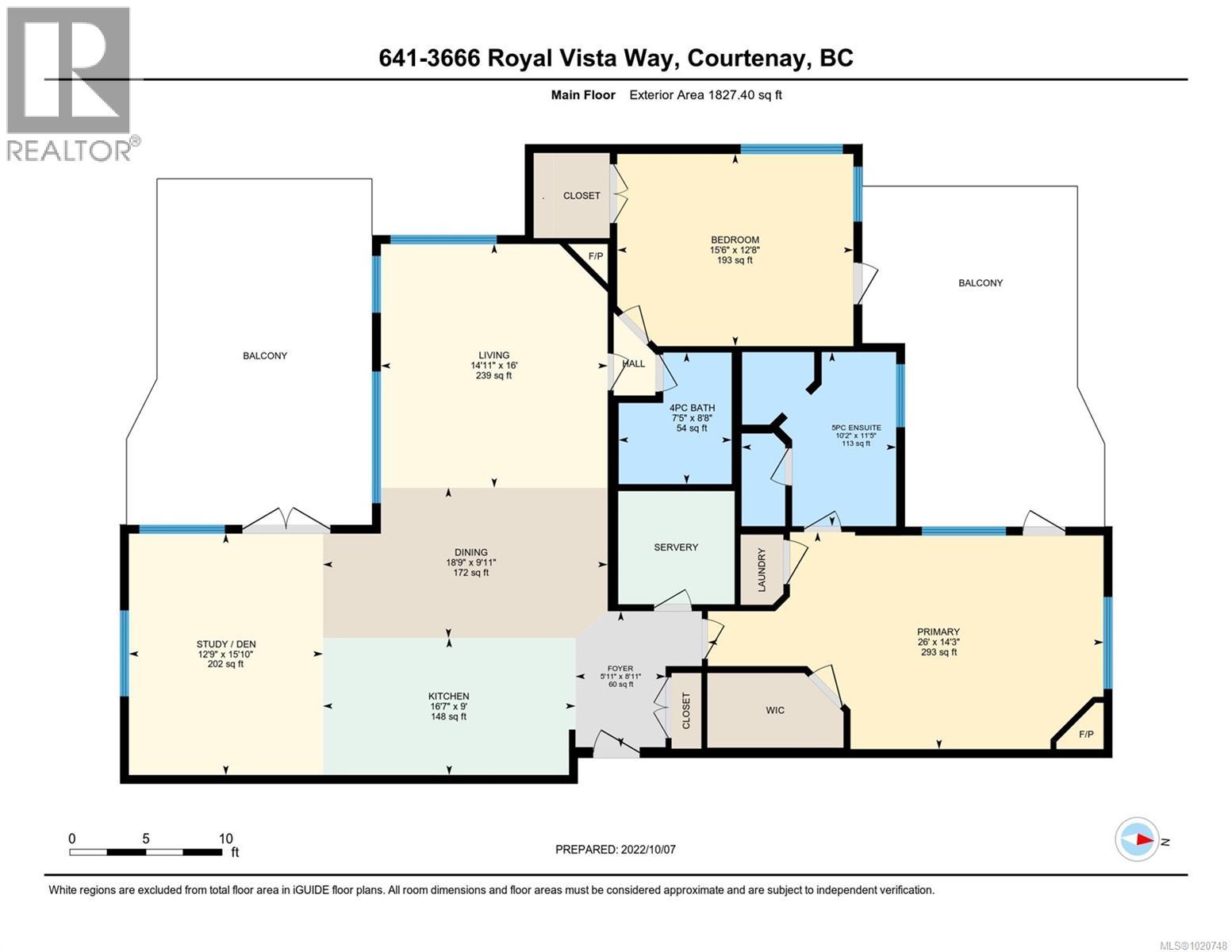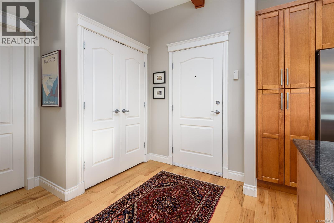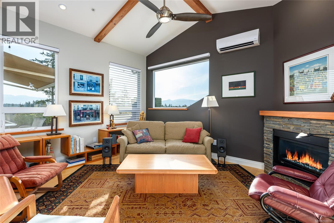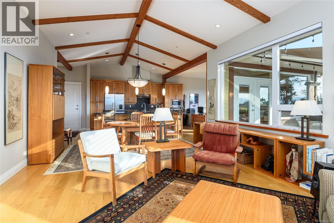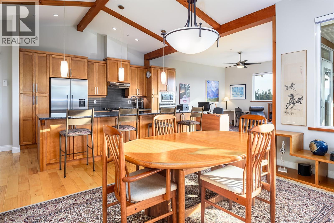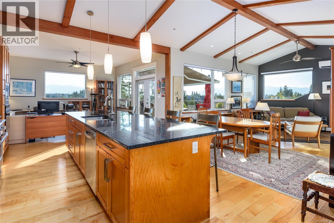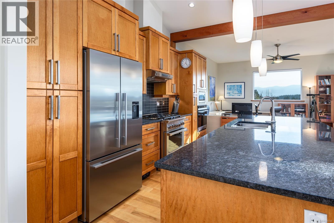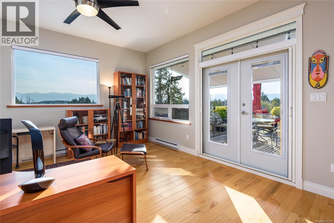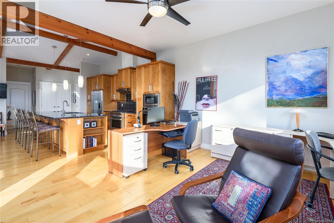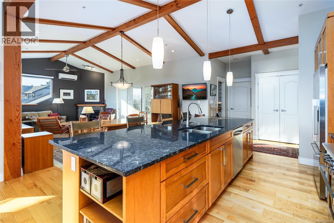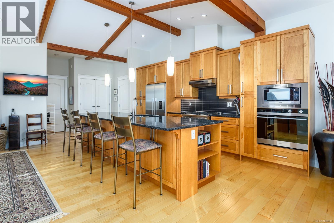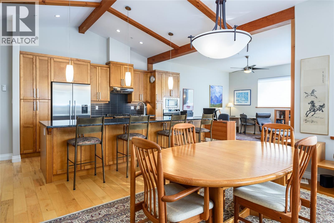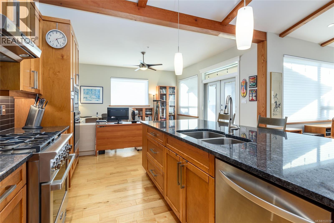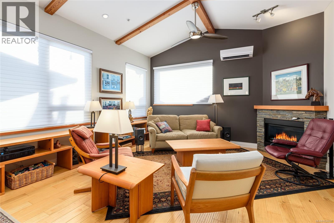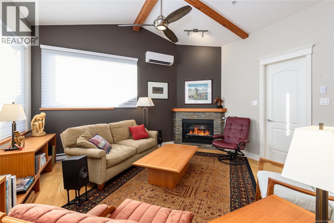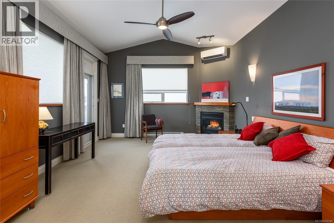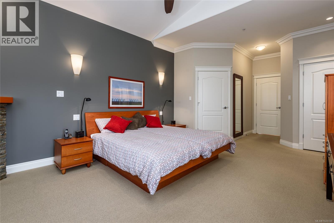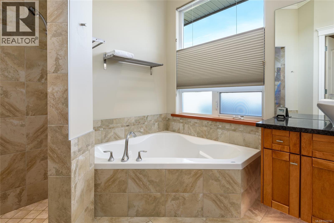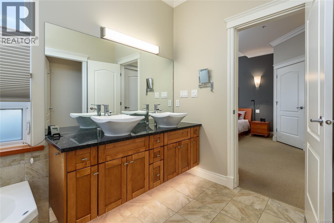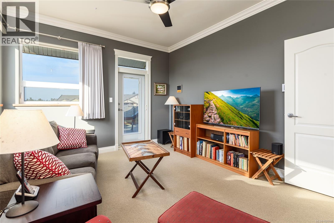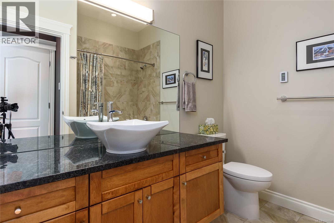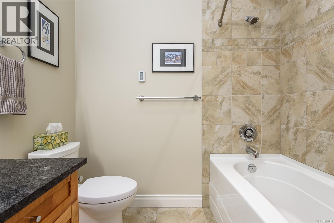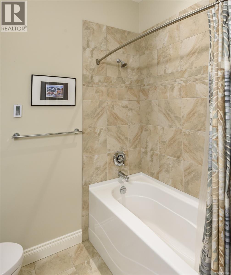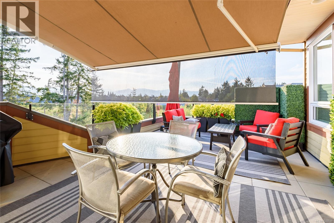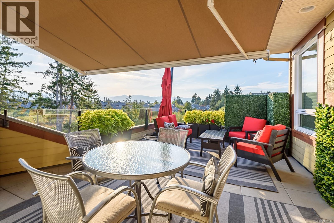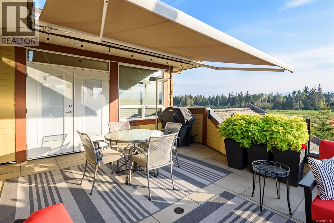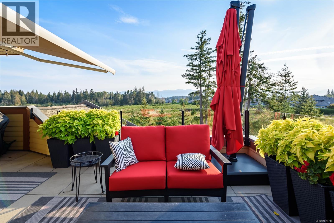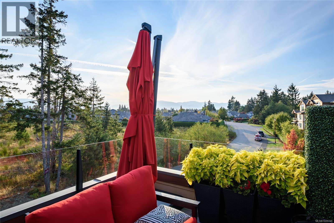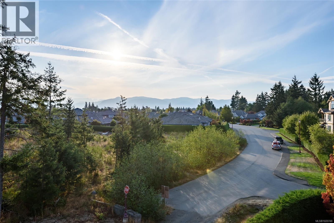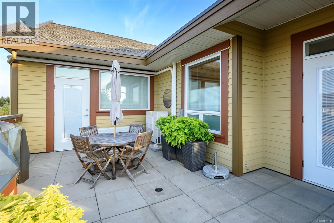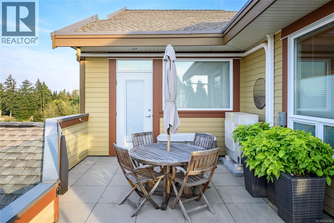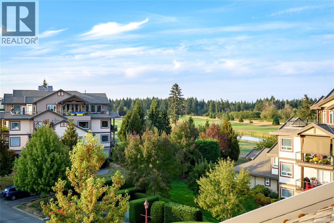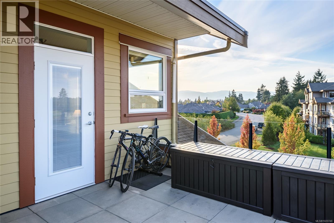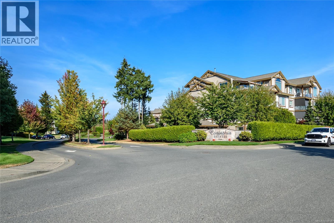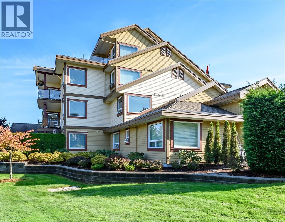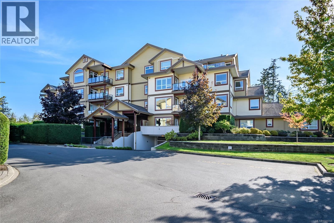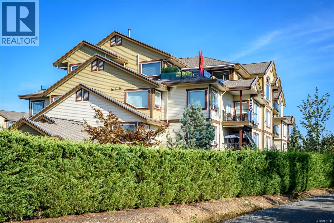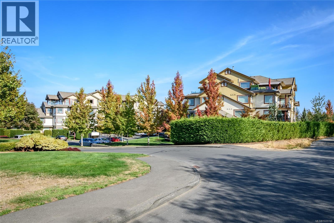641 3666 Royal Vista Way Courtenay, British Columbia V9N 9X8
$995,000Maintenance,
$673.32 Monthly
Maintenance,
$673.32 MonthlyYour opportunity to own a rare S. facing Penthouse Condo in Corinthia Estates in Crown Isle. Perched on the Southwest corner with spectacular Beaufort Mtn views, this end unit has many updates, with elegance, style, and is beautifully appointed. With 1827 sq. ft, the premium finishing is supplemented with hardwood floors, new heat pump, 3 zone A/C+heating, a large SW facing terrace, with electric awning, and a great view for those sunset moments. An added bonus is a second large N. facing terrace, and features include a butler's pantry/servery with sink and new cabinets and an ensuite with corner soaker tub, tile shower, double vessel sinks and new lighting. Crown moulding, vaulted ceilings, 2 bedrooms and a den, French doors that open onto the southwest terrace for outdoor entertaining, large transom windows, elevator and underground parking, complete with a triple size storage locker. A short stroll takes you to parks, shopping, walking trails, the clubhouse and all amenities. (id:50419)
Property Details
| MLS® Number | 1020748 |
| Property Type | Single Family |
| Neigbourhood | Crown Isle |
| Community Features | Pets Allowed With Restrictions, Family Oriented |
| Features | Park Setting, Other, Golf Course/parkland, Marine Oriented |
| Parking Space Total | 1 |
| Plan | Vis6990 |
| View Type | Mountain View |
Building
| Bathroom Total | 2 |
| Bedrooms Total | 2 |
| Appliances | Microwave, Oven - Built-in, Refrigerator, Stove, Washer, Dryer |
| Constructed Date | 2009 |
| Cooling Type | Air Conditioned, Fully Air Conditioned |
| Fireplace Present | Yes |
| Fireplace Total | 2 |
| Heating Type | Baseboard Heaters, Heat Pump |
| Size Interior | 1,827 Ft2 |
| Total Finished Area | 1827 Sqft |
| Type | Apartment |
Parking
| Underground |
Land
| Access Type | Road Access |
| Acreage | No |
| Zoning Description | Cd-1b |
| Zoning Type | Multi-family |
Rooms
| Level | Type | Length | Width | Dimensions |
|---|---|---|---|---|
| Main Level | Entrance | 5'11 x 8'11 | ||
| Main Level | Primary Bedroom | 26'0 x 14'3 | ||
| Main Level | Ensuite | 5-Piece | ||
| Main Level | Bathroom | 4-Piece | ||
| Main Level | Bedroom | 15'6 x 12'8 | ||
| Main Level | Living Room | 14'11 x 16'0 | ||
| Main Level | Dining Room | 18'9 x 9'11 | ||
| Main Level | Den | 12'9 x 15'10 | ||
| Main Level | Kitchen | 9 ft | Measurements not available x 9 ft |
https://www.realtor.ca/real-estate/29115747/641-3666-royal-vista-way-courtenay-crown-isle
Contact Us
Contact us for more information

Marc Villanueva
www.facebook.com/groups/121726331246695/
ca.linkedin.com/in/marc-villanueva-93a90819
282 Anderton Road
Comox, British Columbia V9M 1Y2
(250) 339-2021
(888) 829-7205
(250) 339-5529
www.oceanpacificrealty.com/

Alia Villanueva
282 Anderton Road
Comox, British Columbia V9M 1Y2
(250) 339-2021
(888) 829-7205
(250) 339-5529
www.oceanpacificrealty.com/

