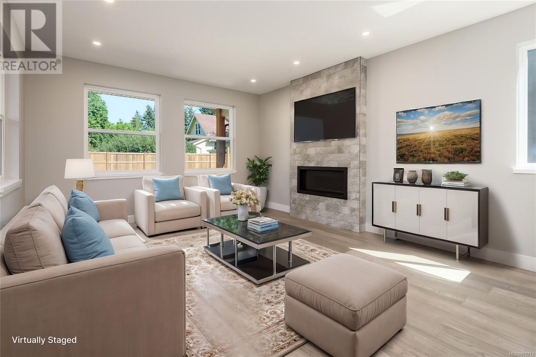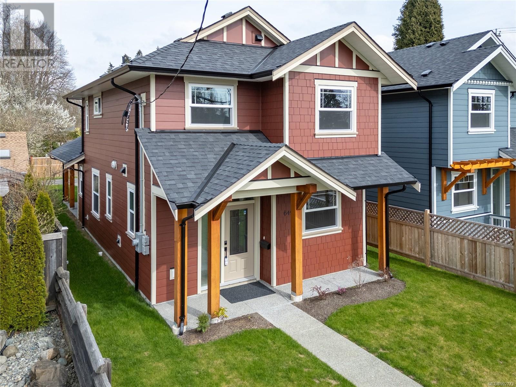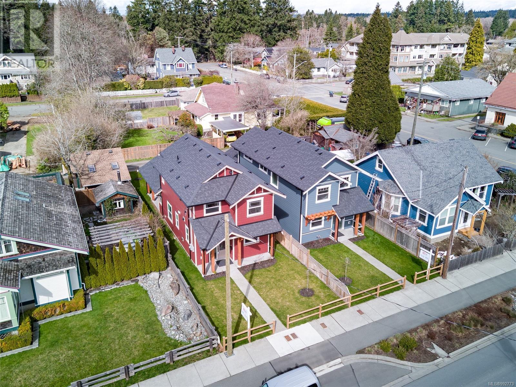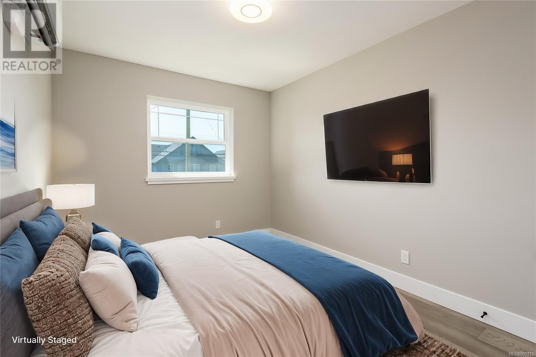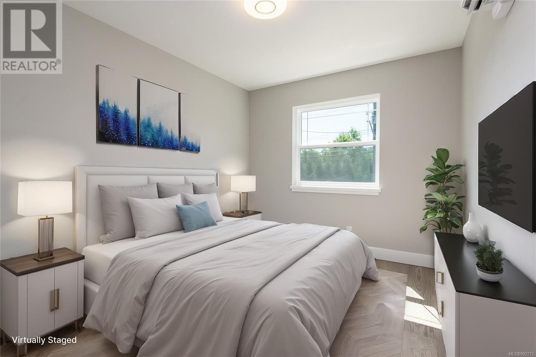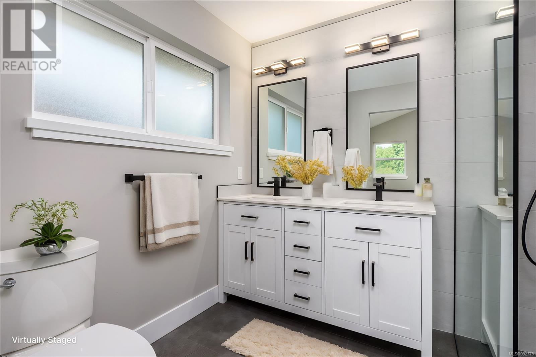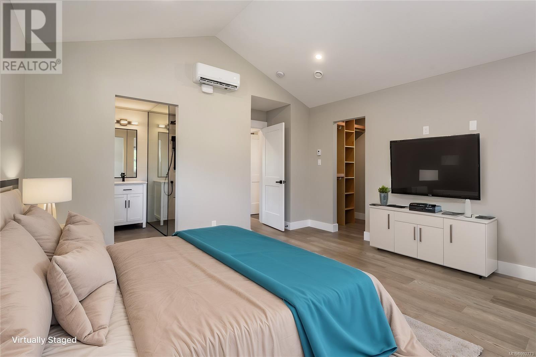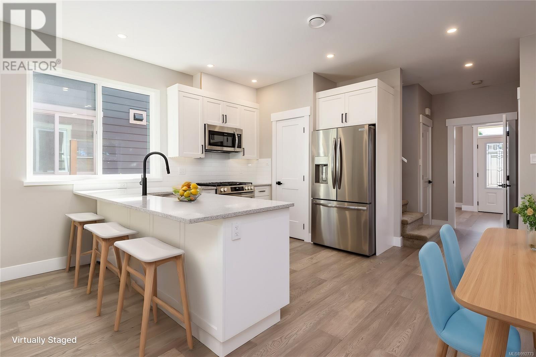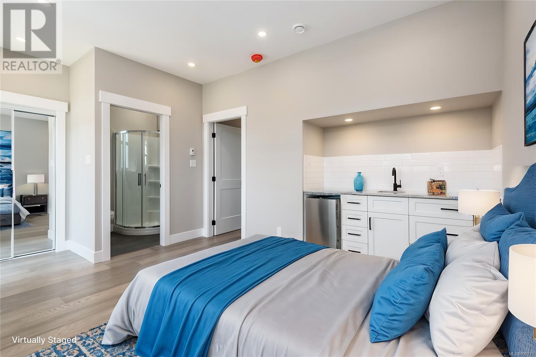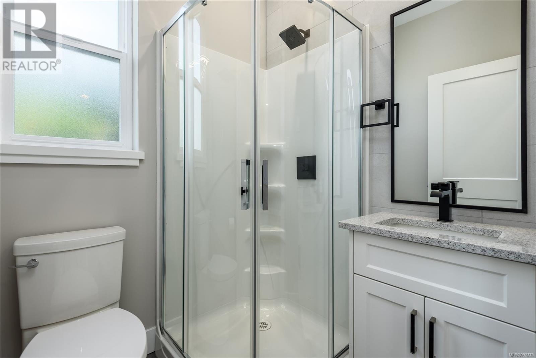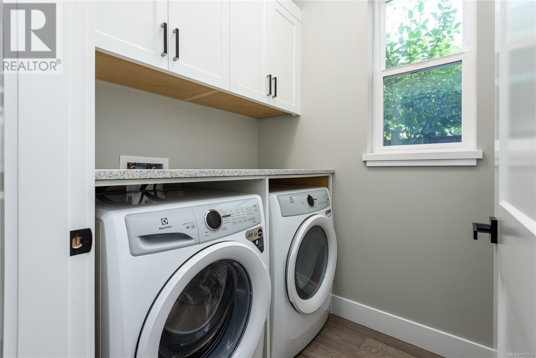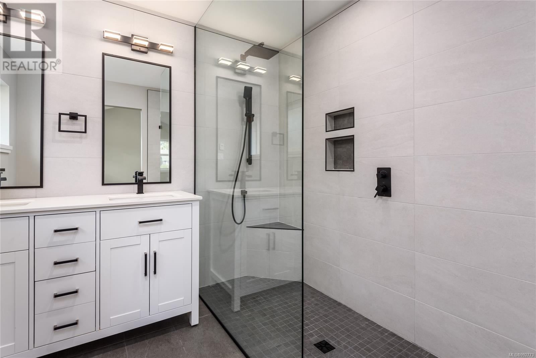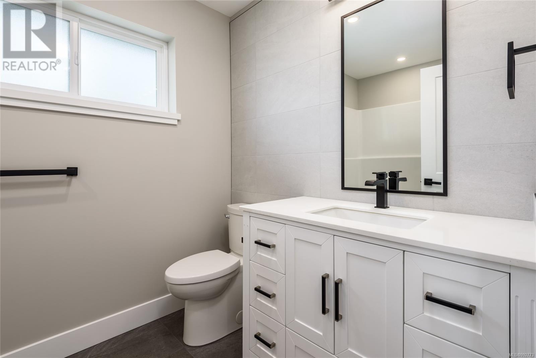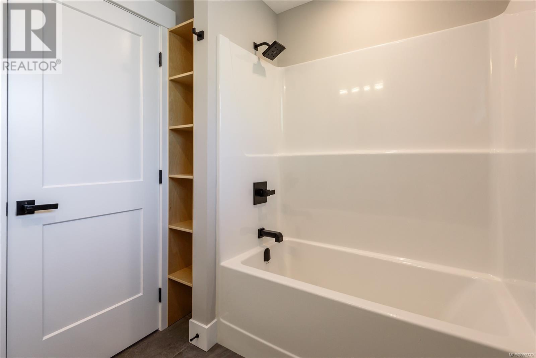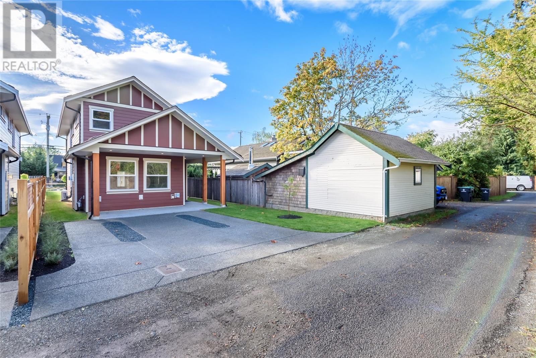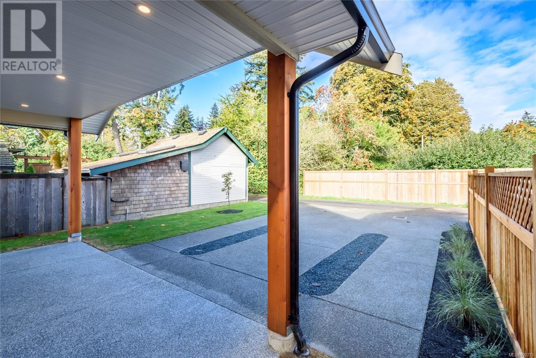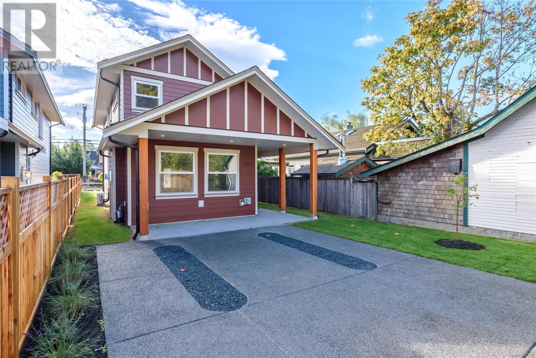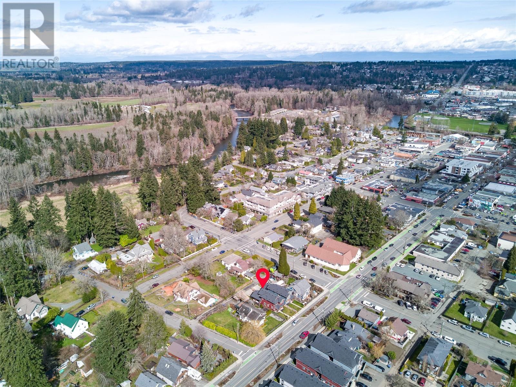649 5th St Courtenay, British Columbia V9N 1K5
$849,000
iscover this stunning new construction home located just steps from downtown Courtenay This elegant home offers 4 spacious bedrooms and 3 modern bathrooms, perfectly balancing your lifestyle and budget. Designed with craftsman-style architecture, the home features energy-efficient systems and luxurious in-floor heating under beautiful hardwood and tile floors, providing barefooted comfort year-round. Stay cool during summer with the mini-split heat pump. The property comes complete with a full appliance package and a hot water on-demand system for endless hot showers. The versatile main floor bedroom can easily be transformed into a den, office, or even a rental space for Airbnb or commercial purposes, with convenient 5th Street access for potential income opportunities. Situated near shopping, trails & transit. Loads of ally parking and even the potential for a garage round off the perfect package. Don’t miss out schedule your viewing today and see this exceptional home for yourself! book your viewing today! See it for yourself… Call Mike Fisher today at 250-218-3895. (id:50419)
Property Details
| MLS® Number | 992773 |
| Property Type | Single Family |
| Neigbourhood | Courtenay City |
| Features | Central Location, Other, Rectangular |
| Parking Space Total | 3 |
| Plan | Vip472b |
Building
| Bathroom Total | 3 |
| Bedrooms Total | 4 |
| Appliances | Range, Refrigerator, Stove, Washer, Dryer |
| Architectural Style | Character, Other |
| Constructed Date | 2024 |
| Cooling Type | See Remarks |
| Fireplace Present | Yes |
| Fireplace Total | 1 |
| Heating Fuel | Natural Gas, Other |
| Size Interior | 1,678 Ft2 |
| Total Finished Area | 1677.74 Sqft |
| Type | House |
Parking
| Stall |
Land
| Access Type | Road Access |
| Acreage | No |
| Size Irregular | 3485 |
| Size Total | 3485 Sqft |
| Size Total Text | 3485 Sqft |
| Zoning Type | Residential |
Rooms
| Level | Type | Length | Width | Dimensions |
|---|---|---|---|---|
| Second Level | Bathroom | 4-Piece | ||
| Second Level | Ensuite | 4-Piece | ||
| Second Level | Bedroom | 9'0 x 11'7 | ||
| Second Level | Bedroom | 9'1 x 13'5 | ||
| Second Level | Primary Bedroom | 13'10 x 16'11 | ||
| Main Level | Bedroom | 16'2 x 11'5 | ||
| Main Level | Ensuite | 3-Piece | ||
| Main Level | Laundry Room | 4'10 x 4'4 | ||
| Main Level | Living Room | 13'9 x 17'5 | ||
| Main Level | Kitchen | 12'11 x 11'4 | ||
| Main Level | Dining Room | 5'8 x 10'9 |
https://www.realtor.ca/real-estate/28057249/649-5th-st-courtenay-courtenay-city
Contact Us
Contact us for more information

Mike Fisher
Personal Real Estate Corporation
islandhousehunters.com/
#121 - 750 Comox Road
Courtenay, British Columbia V9N 3P6
(250) 334-3124
(800) 638-4226
(250) 334-1901

Owen Smith
www.islandhousehunters.com/
#121 - 750 Comox Road
Courtenay, British Columbia V9N 3P6
(250) 334-3124
(800) 638-4226
(250) 334-1901

