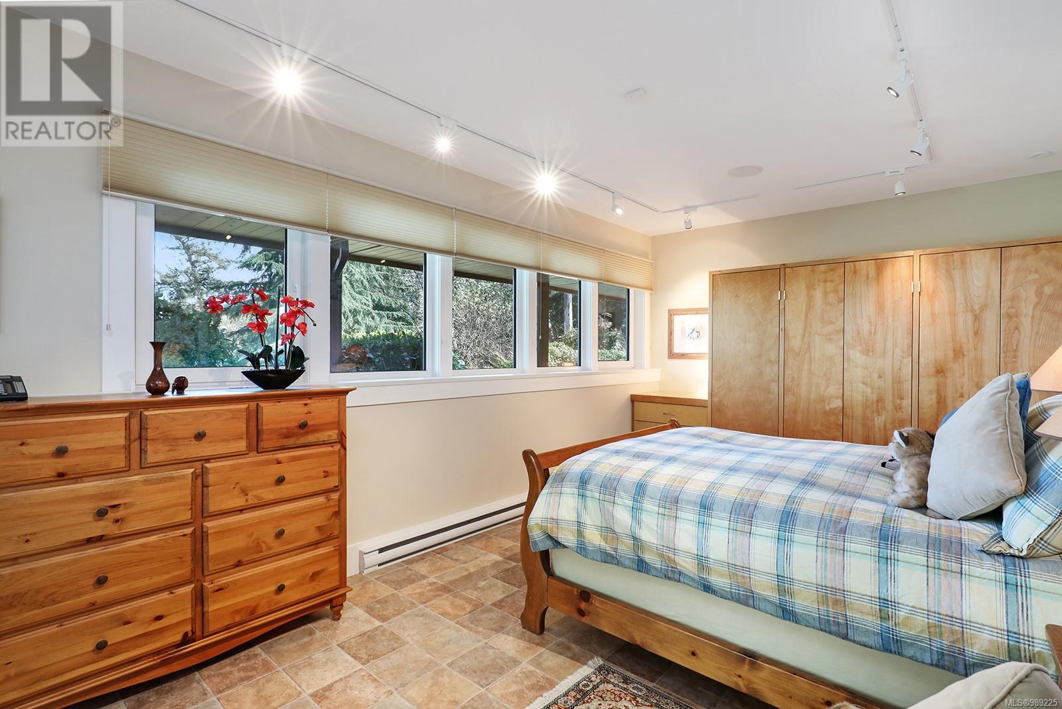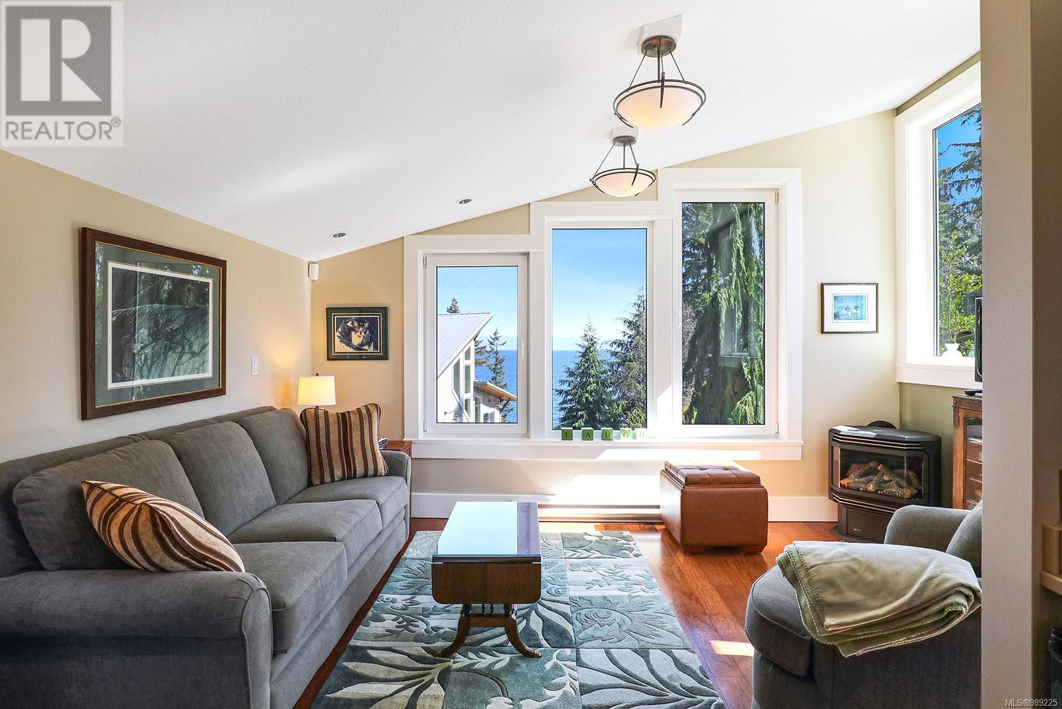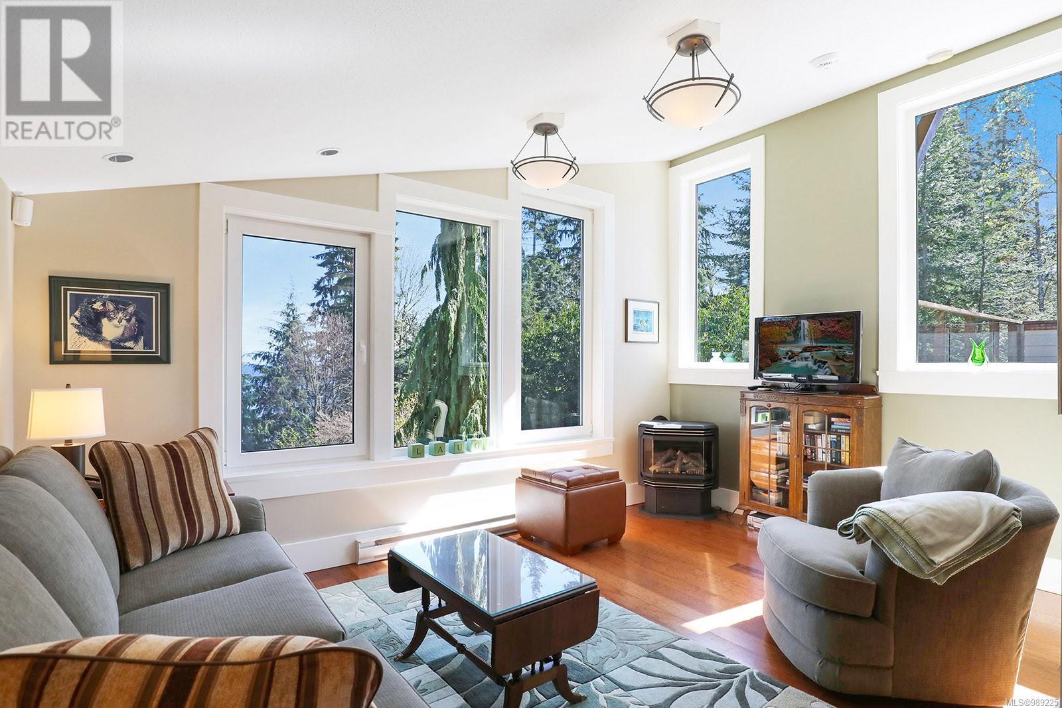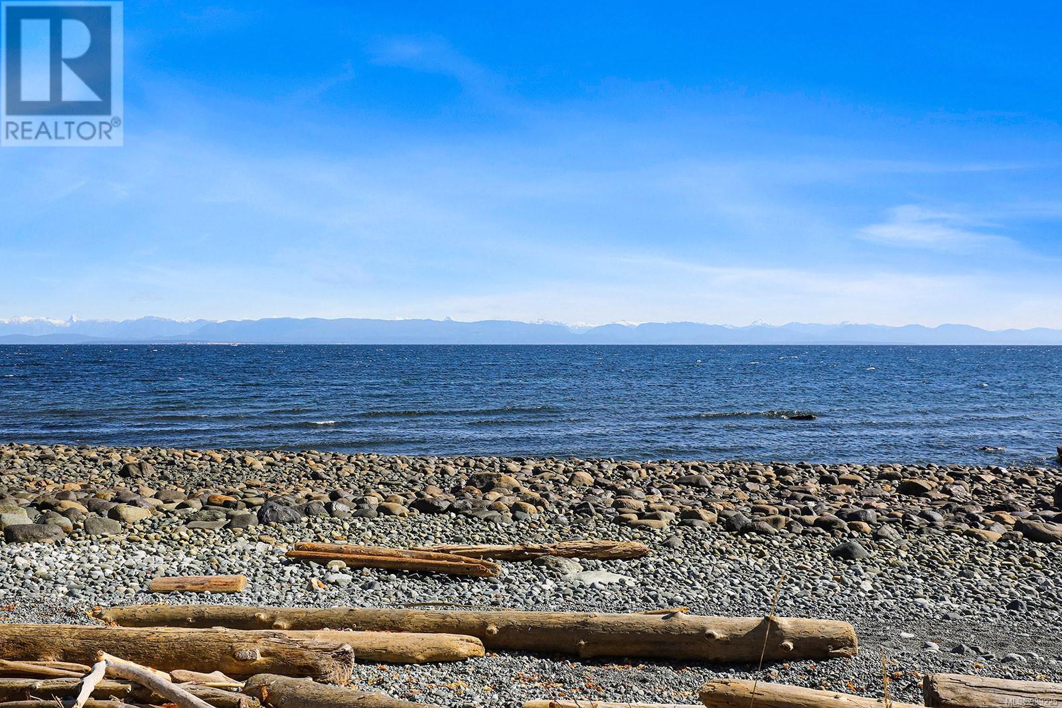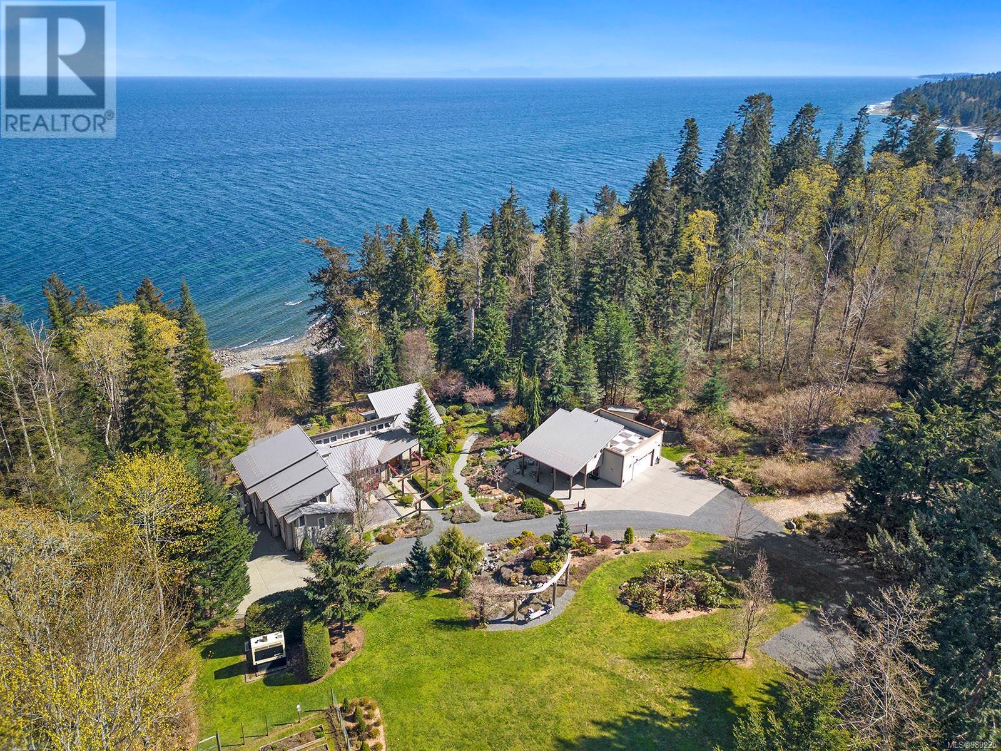6520 Eagles Dr Courtenay, British Columbia V9J 1V4
$5,500,000
Foreign Buyer Exempt waterfront. On a professionally landscaped and whimsically accented 4.97 ac parcel, enjoy exceptional vistas from a custom, award winning luminous home. Inside, slate and hickory floors, granite counters, maple cabinetry, with ingenious use of natural light, showcasing the high-end finishes and the luxurious amenities. The kitchen is tiered above the living room to allow for unobscured views. The primary bedroom is sequestered at one end, with a spa ensuite and a private office. The upper level is a suite with bathroom, small kitchen, and placid sitting area, all above a 3-car garage. The lower-level area has built-in mahogany cabinetry, a small kitchenette, entry to the patio and gardens. A fully equipped gym, steam shower bathroom, 2 bedrooms, wine cellar finishes off the main house. A carriage house above a 2-car garage with independent services overlooking fire pit, dog kennel and large fenced garden, this is a private, peaceful and stunning estate. A must see. (id:50419)
Property Details
| MLS® Number | 989225 |
| Property Type | Single Family |
| Neigbourhood | Courtenay North |
| Features | Acreage, Private Setting, Other |
| Parking Space Total | 8 |
| Structure | Greenhouse |
| View Type | Mountain View, Ocean View |
| Water Front Type | Waterfront On Ocean |
Building
| Bathroom Total | 5 |
| Bedrooms Total | 5 |
| Constructed Date | 2008 |
| Cooling Type | Air Conditioned |
| Fireplace Present | Yes |
| Fireplace Total | 5 |
| Heating Fuel | Other |
| Size Interior | 5,682 Ft2 |
| Total Finished Area | 5482 Sqft |
| Type | House |
Land
| Access Type | Road Access |
| Acreage | Yes |
| Size Irregular | 4.97 |
| Size Total | 4.97 Ac |
| Size Total Text | 4.97 Ac |
| Zoning Description | Cr-1 |
| Zoning Type | Unknown |
Rooms
| Level | Type | Length | Width | Dimensions |
|---|---|---|---|---|
| Second Level | Bathroom | 10'1 x 8'9 | ||
| Second Level | Office | 18'4 x 12'1 | ||
| Second Level | Bedroom | 16'10 x 11'11 | ||
| Second Level | Family Room | 25'4 x 30'1 | ||
| Lower Level | Bathroom | 6'3 x 9'7 | ||
| Lower Level | Bathroom | 11'0 x 9'4 | ||
| Lower Level | Wine Cellar | 14'10 x 13'2 | ||
| Lower Level | Storage | 19'8 x 13'2 | ||
| Lower Level | Bedroom | 12'0 x 9'7 | ||
| Lower Level | Bedroom | 20'3 x 11'9 | ||
| Lower Level | Gym | 21'1 x 18'0 | ||
| Lower Level | Sitting Room | 33'4 x 18'7 | ||
| Main Level | Ensuite | 9'11 x 14'6 | ||
| Main Level | Primary Bedroom | 20'6 x 14'9 | ||
| Main Level | Laundry Room | 11'2 x 10'8 | ||
| Main Level | Entrance | 8'4 x 10'10 | ||
| Main Level | Kitchen | 29'1 x 13'2 | ||
| Main Level | Living Room | 43'4 x 24'8 | ||
| Other | Bathroom | 8'11 x 7'8 | ||
| Other | Kitchen | 10'2 x 11'9 | ||
| Other | Primary Bedroom | 9'10 x 15'4 |
https://www.realtor.ca/real-estate/27968114/6520-eagles-dr-courtenay-courtenay-north
Contact Us
Contact us for more information

Shane Wilson
Personal Real Estate Corporation
www.luxuryislandhomes.ca/
752 Douglas Street
Victoria, British Columbia V8W 3M6
(877) 530-3933
(250) 380-3939














































