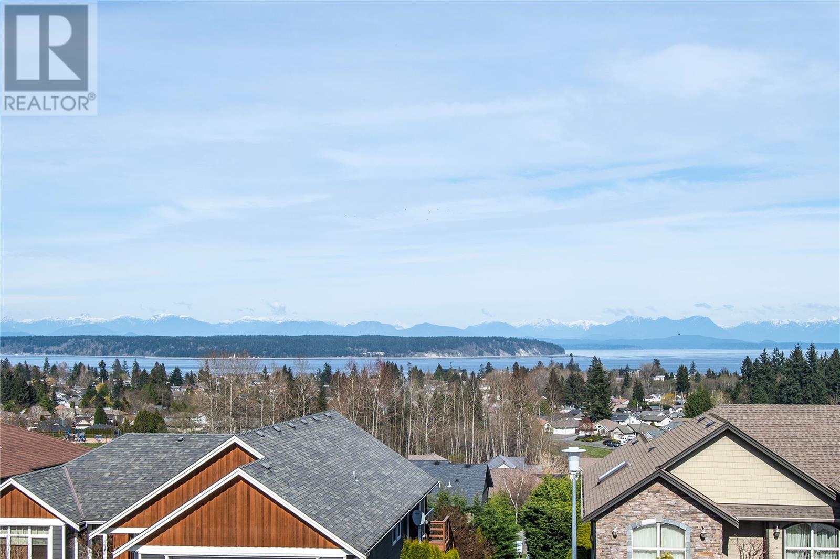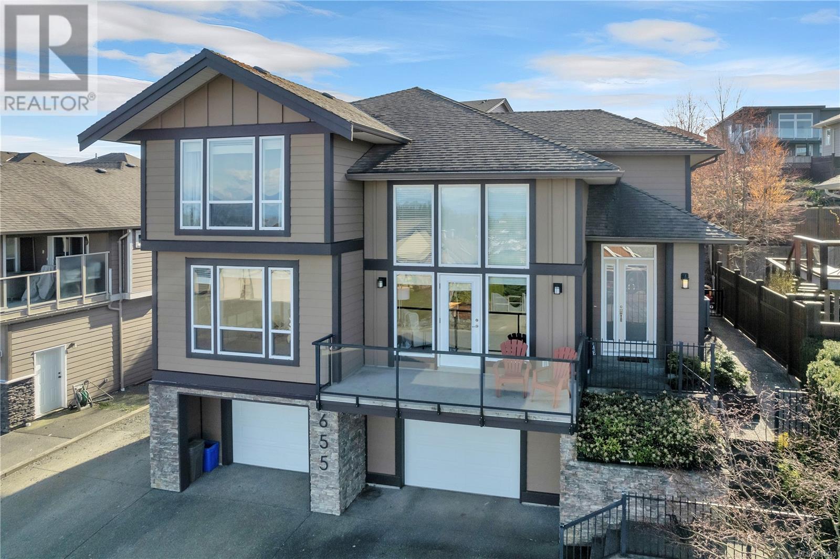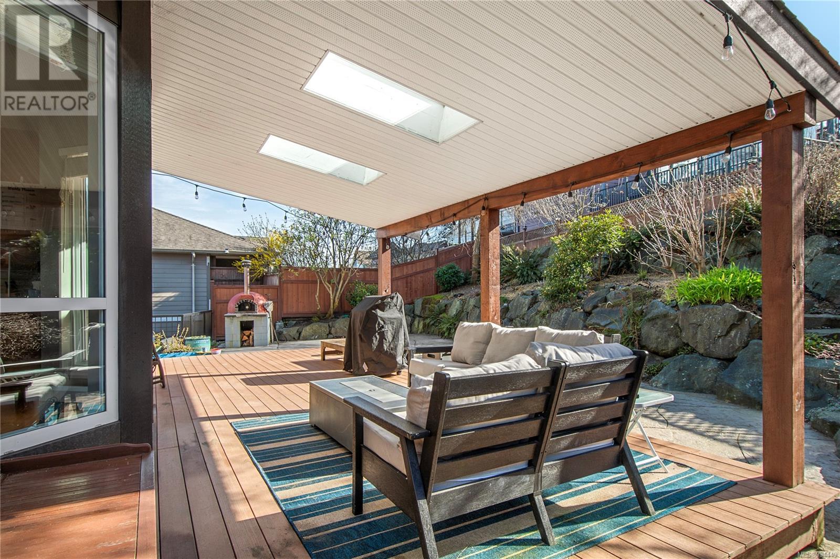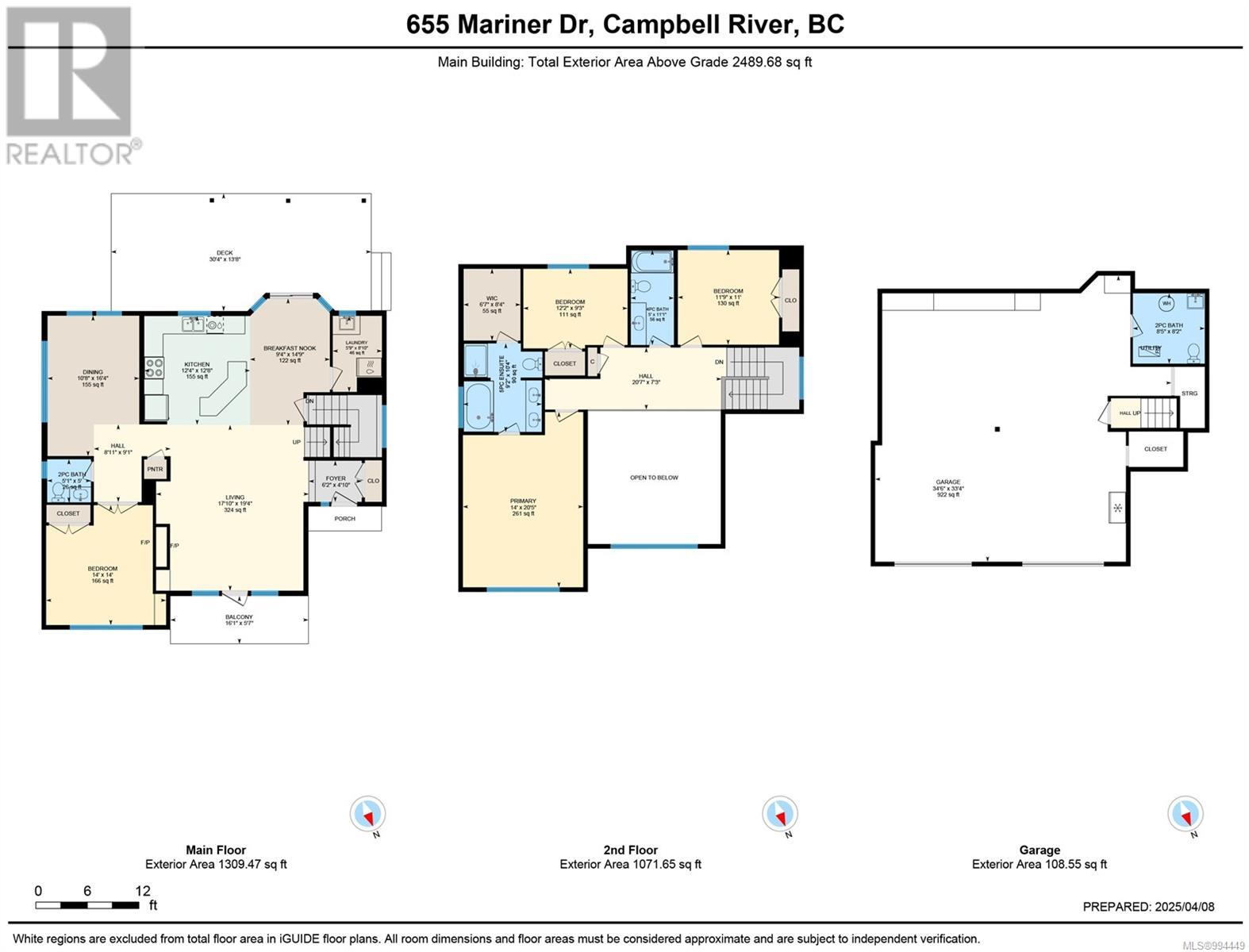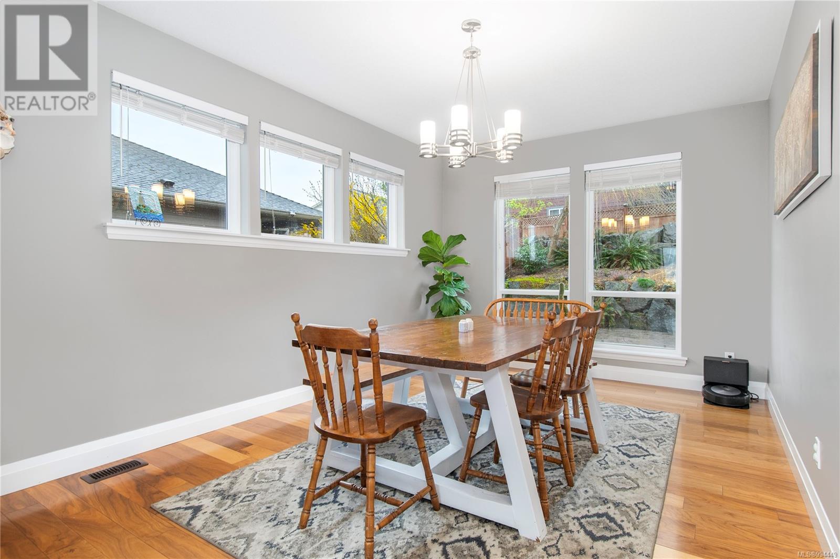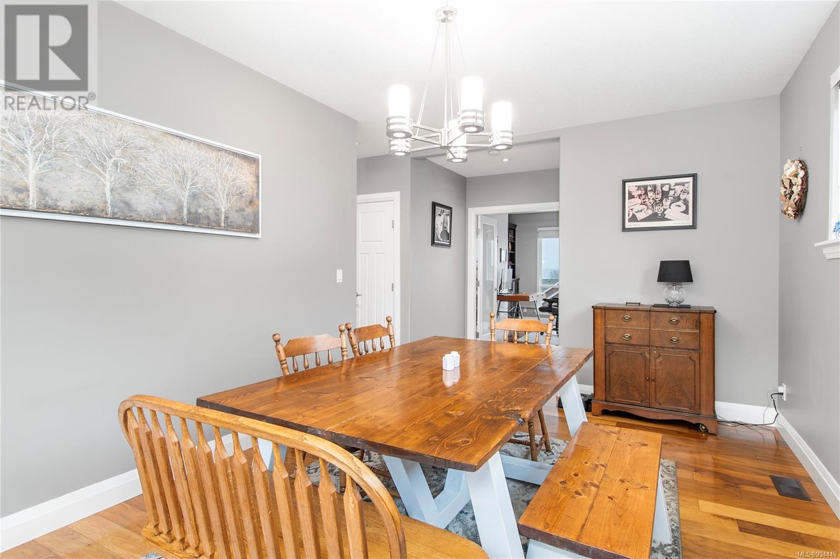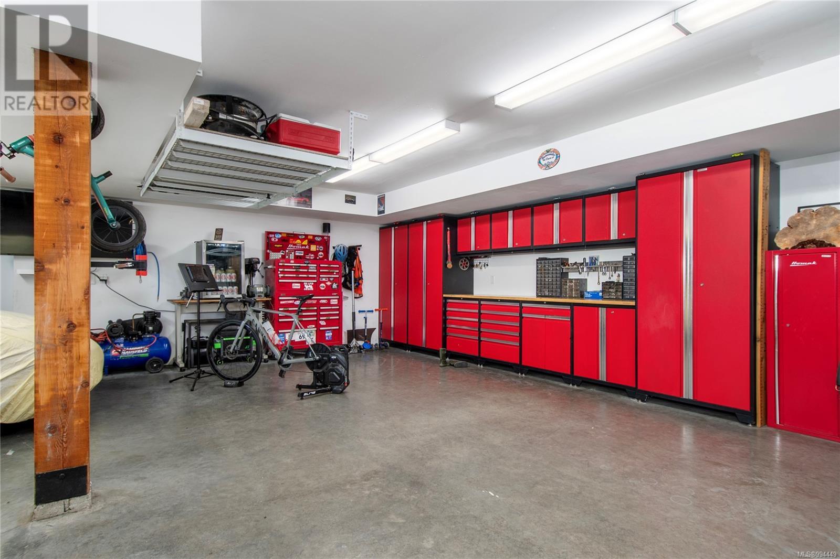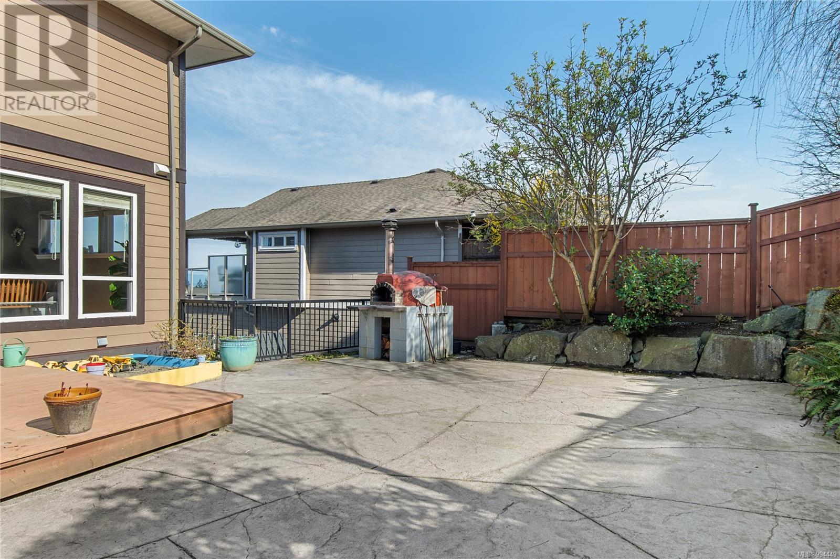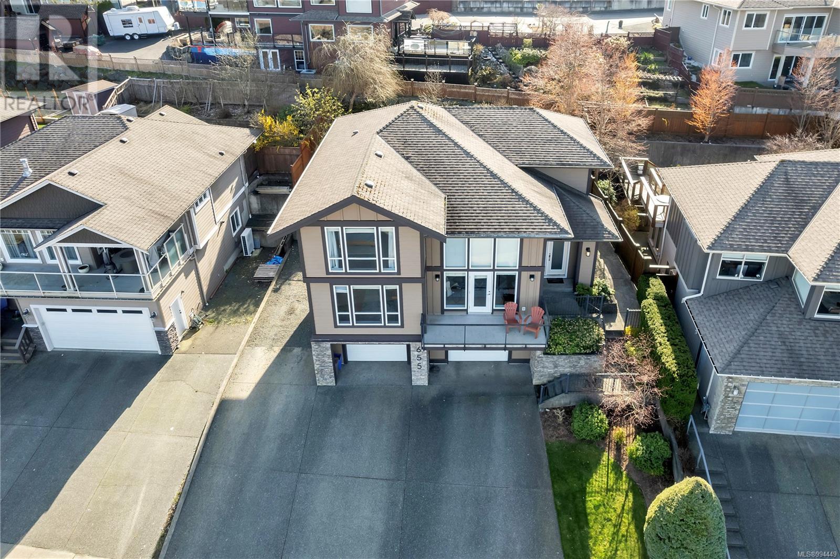655 Mariner Dr Campbell River, British Columbia V9H 1V9
$999,000
Discover a detached home that combines breathtaking ocean and mountain views with thoughtful design and practicality. The great room features soaring vaulted ceilings, floor-to-ceiling windows, and a balcony that invites you to savor the stunning vistas. A double-sided gas fireplace adds warmth and charm to the living space. The updated eat-in kitchen opens directly to the landscaped backyard, complete with an exposed concrete patio wired for a hot tub and a custom wood-fired outdoor pizza oven—ideal for gatherings and relaxation. Upstairs, a loft-style layout overlooks the living area, offering three spacious bedrooms. The primary suite boasts ocean views, a walk-in closet, and an ensuite, creating a peaceful retreat. The main floor includes a flexible office/bedroom and a separate dining area, offering versatility for your lifestyle. This home features hardwood floors on the main level and an energy-efficient heat pump replaced in 2021. The oversized, fully finished garage accommodates three vehicles, includes a convenient two-piece bath, and provides ample storage. RV parking adds further convenience. Located in a fantastic neighborhood, this property is just a short walk to schools, a golf course, boat launch, shopping, and recreation. Don’t miss your chance to view this exceptional home—schedule your tour today! (id:50419)
Property Details
| MLS® Number | 994449 |
| Property Type | Single Family |
| Neigbourhood | Willow Point |
| Features | Central Location, Curb & Gutter, Southern Exposure, Other, Marine Oriented |
| Parking Space Total | 3 |
| Plan | Vip82492 |
| View Type | City View, Mountain View, Ocean View |
Building
| Bathroom Total | 4 |
| Bedrooms Total | 4 |
| Constructed Date | 2007 |
| Cooling Type | Air Conditioned |
| Fireplace Present | Yes |
| Fireplace Total | 1 |
| Heating Fuel | Electric, Natural Gas |
| Heating Type | Heat Pump |
| Size Interior | 3,542 Ft2 |
| Total Finished Area | 2500 Sqft |
| Type | House |
Land
| Acreage | No |
| Size Irregular | 6098 |
| Size Total | 6098 Sqft |
| Size Total Text | 6098 Sqft |
| Zoning Description | Ri |
| Zoning Type | Residential |
Rooms
| Level | Type | Length | Width | Dimensions |
|---|---|---|---|---|
| Second Level | Primary Bedroom | 14 ft | 14 ft x Measurements not available | |
| Second Level | Ensuite | 9'2 x 10'4 | ||
| Second Level | Bedroom | 12'2 x 9'3 | ||
| Second Level | Bedroom | 11 ft | Measurements not available x 11 ft | |
| Second Level | Bathroom | 5 ft | 5 ft x Measurements not available | |
| Second Level | Loft | 20'7 x 7'3 | ||
| Lower Level | Bathroom | 8'5 x 8'2 | ||
| Main Level | Dining Room | 10'8 x 16'4 | ||
| Main Level | Kitchen | 12'4 x 12'8 | ||
| Main Level | Dining Nook | 9'4 x 14'9 | ||
| Main Level | Living Room | 17'10 x 19'4 | ||
| Main Level | Laundry Room | 5'9 x 8'10 | ||
| Main Level | Bathroom | 5 ft | Measurements not available x 5 ft | |
| Main Level | Bedroom | 14 ft | 14 ft | 14 ft x 14 ft |
| Main Level | Entrance | 6'2 x 4'10 |
https://www.realtor.ca/real-estate/28131850/655-mariner-dr-campbell-river-willow-point
Contact Us
Contact us for more information

Ashley Stawski
www.ashleystawski.com/
www.facebook.com/ashleystawskirealtor/
www.linkedin.com/in/ashleystawski
www.instagram.com/ashleystawskirealtor/
950 Island Highway
Campbell River, British Columbia V9W 2C3
(250) 286-1187
(800) 379-7355
(250) 286-6144
www.checkrealty.ca/
www.facebook.com/remaxcheckrealty
www.instagram.com/remaxcheckrealty/

