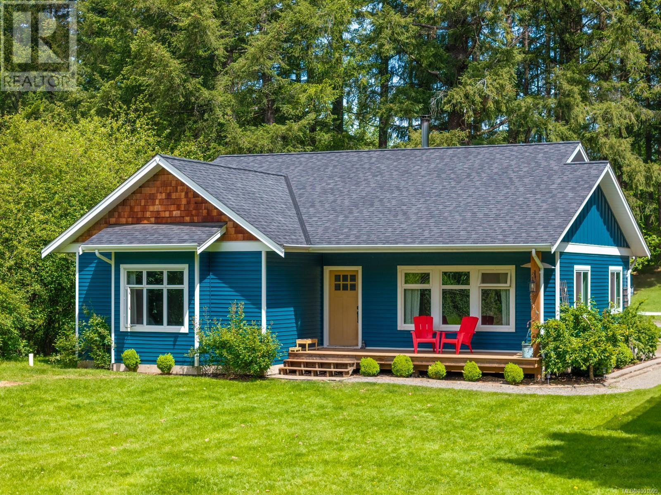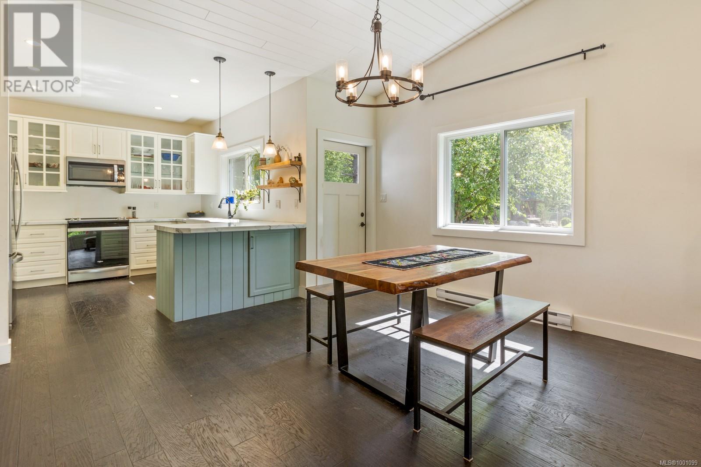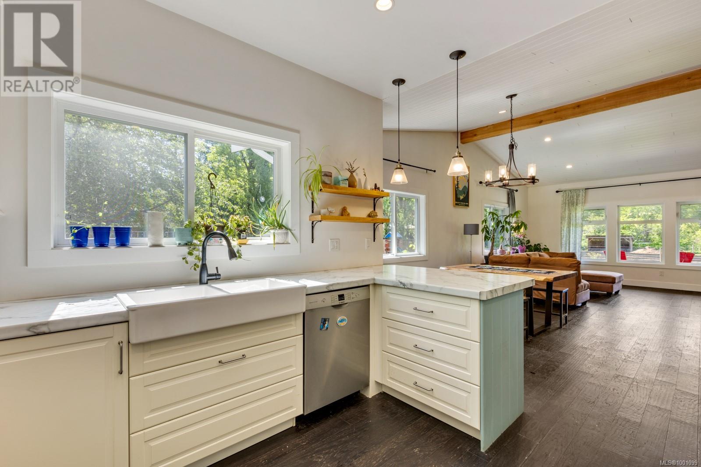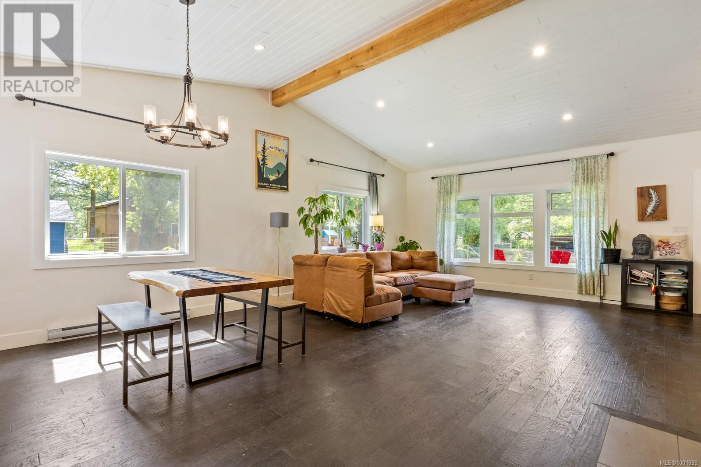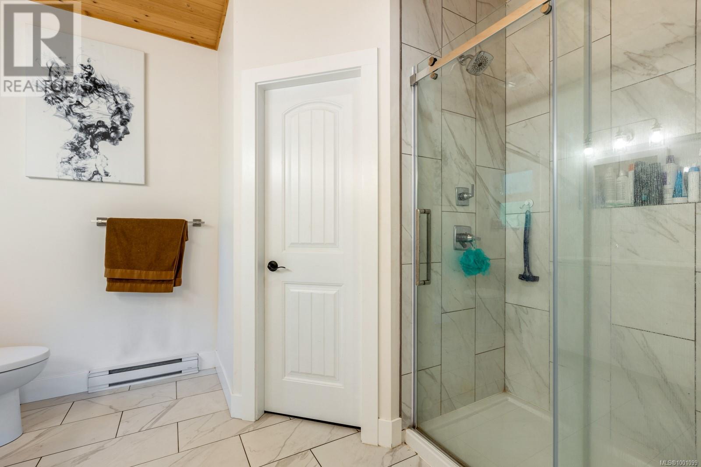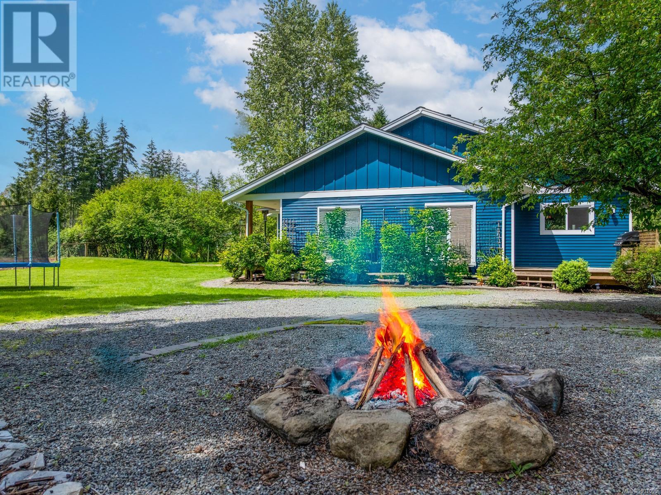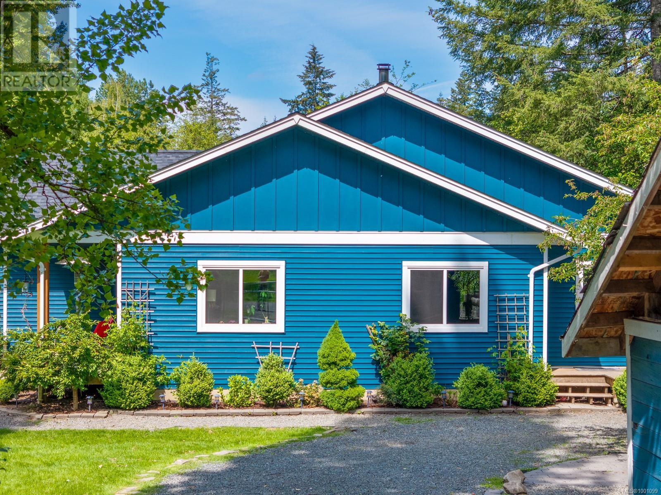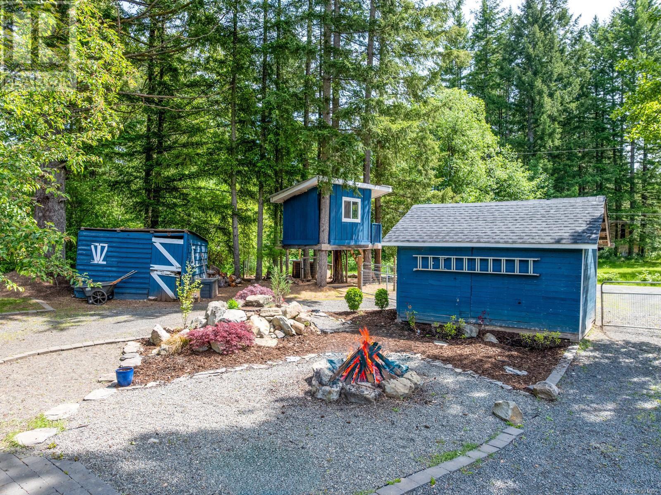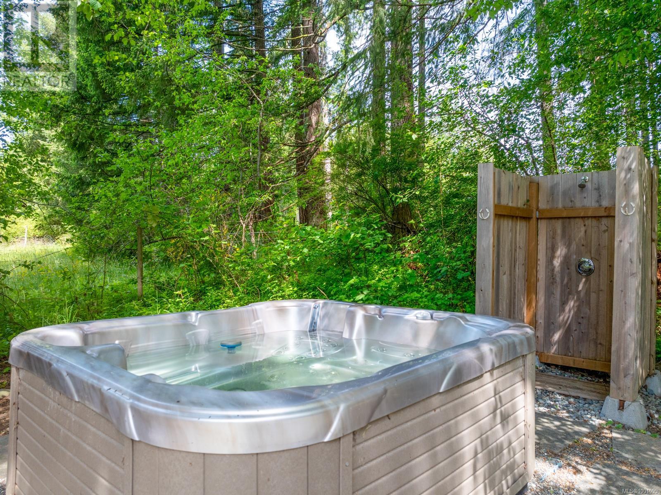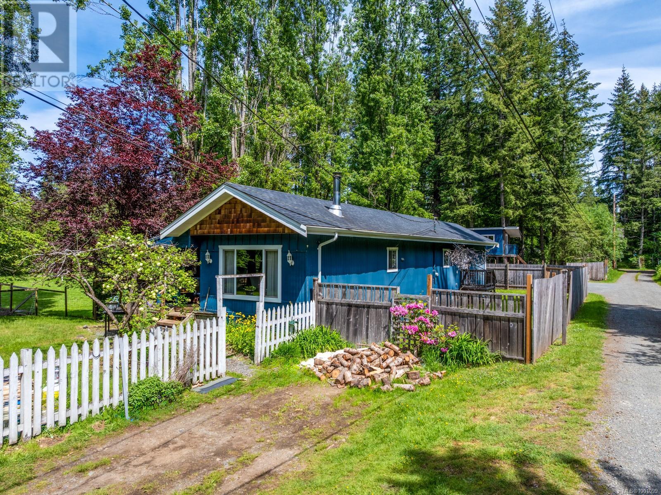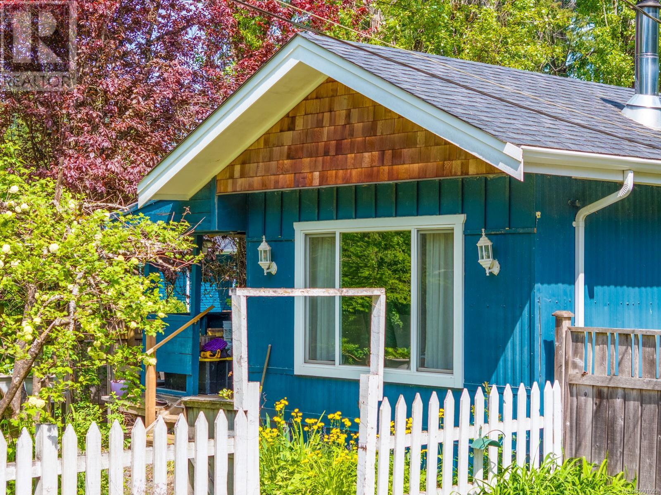6580 Poulton Rd Merville, British Columbia V0R 2M0
$1,239,900
What an opportunity to own 2 homes on a fully fenced 1.34 acres in beautiful Merville! Only 10 minutes from Courtenay, this gorgeous property is conveniently located very close to the Merville Store, local swimming holes on the Tsolumn River, walking trails and more. The main home, built in 2018, is set back on the property amongst a landscaped, private oasis with outdoor shower, fire pits, hot tub, tree fort, shed storage and a horse paddock with a covered horse shelter. The primary bedroom is large with a walk in closet and an ensuite with double shower. There are 2 more ample sized bedrooms. The Kitchen/Dining/Living room are open concept with a cosy wood burning fireplace and a vaulted white pine ceiling. The second 2 bedroom home is very private, has its own fenced yard and is currently tenanted in a lease until February 2026. (id:50419)
Property Details
| MLS® Number | 1001099 |
| Property Type | Single Family |
| Neigbourhood | Merville Black Creek |
| Features | Level Lot, Park Setting, Southern Exposure, Other |
| Parking Space Total | 6 |
| Plan | Vip2270 |
Building
| Bathroom Total | 3 |
| Bedrooms Total | 5 |
| Architectural Style | Character, Westcoast |
| Constructed Date | 2018 |
| Cooling Type | None |
| Fireplace Present | Yes |
| Fireplace Total | 1 |
| Heating Fuel | Wood |
| Heating Type | Baseboard Heaters |
| Size Interior | 2,477 Ft2 |
| Total Finished Area | 2477.21 Sqft |
| Type | House |
Land
| Acreage | Yes |
| Size Irregular | 1.34 |
| Size Total | 1.34 Ac |
| Size Total Text | 1.34 Ac |
| Zoning Description | Ru-8 |
| Zoning Type | Residential |
Rooms
| Level | Type | Length | Width | Dimensions |
|---|---|---|---|---|
| Main Level | Laundry Room | 8'10 x 6'7 | ||
| Main Level | Bathroom | 9'11 x 11'2 | ||
| Main Level | Ensuite | 11'2 x 9'11 | ||
| Main Level | Bedroom | 13 ft | 13 ft x Measurements not available | |
| Main Level | Bedroom | 12'11 x 10'10 | ||
| Main Level | Primary Bedroom | 17 ft | Measurements not available x 17 ft | |
| Main Level | Living Room | 15'7 x 24'1 | ||
| Main Level | Dining Room | 18'7 x 10'4 | ||
| Main Level | Kitchen | 12 ft | 12 ft x Measurements not available | |
| Other | Bathroom | 10'0 x 7'7 | ||
| Other | Primary Bedroom | 13'5 x 10'4 | ||
| Other | Bedroom | 15'2 x 10'0 | ||
| Other | Living Room | 15'3 x 13'5 | ||
| Other | Dining Room | 12'10 x 10'3 | ||
| Other | Kitchen | 11'2 x 8'3 |
https://www.realtor.ca/real-estate/28370184/6580-poulton-rd-merville-merville-black-creek
Contact Us
Contact us for more information
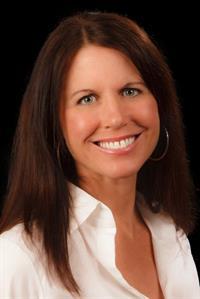
Shea Wilson
Personal Real Estate Corporation
www.smartmovecomoxvalley.ca/
www.facebook.com/pages/Shea-Wilson-Remax-Ocean-Pacific-Realty/408342295957458
#2 - 3179 Barons Rd
Nanaimo, British Columbia V9T 5W5
(833) 817-6506
(866) 253-9200
www.exprealty.ca/

