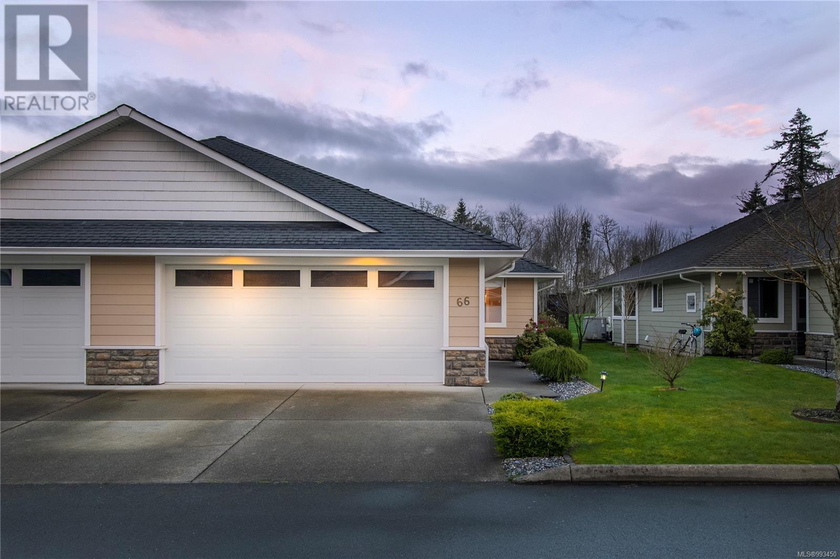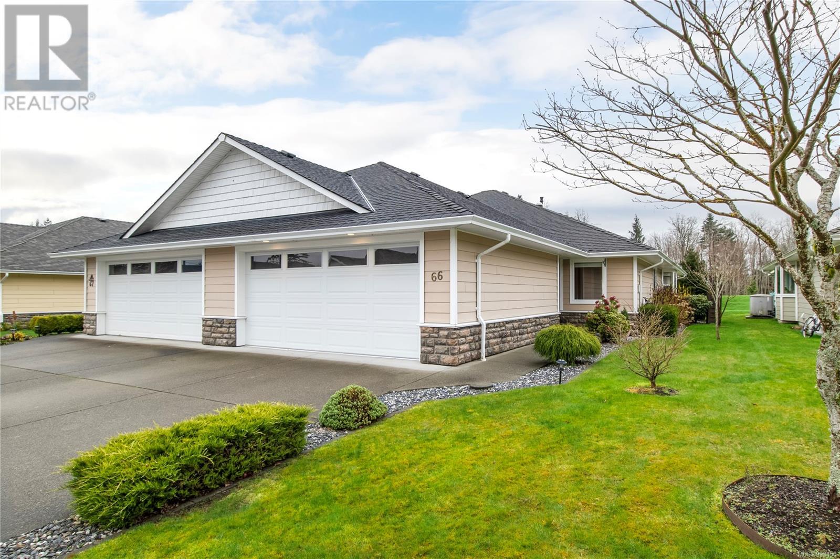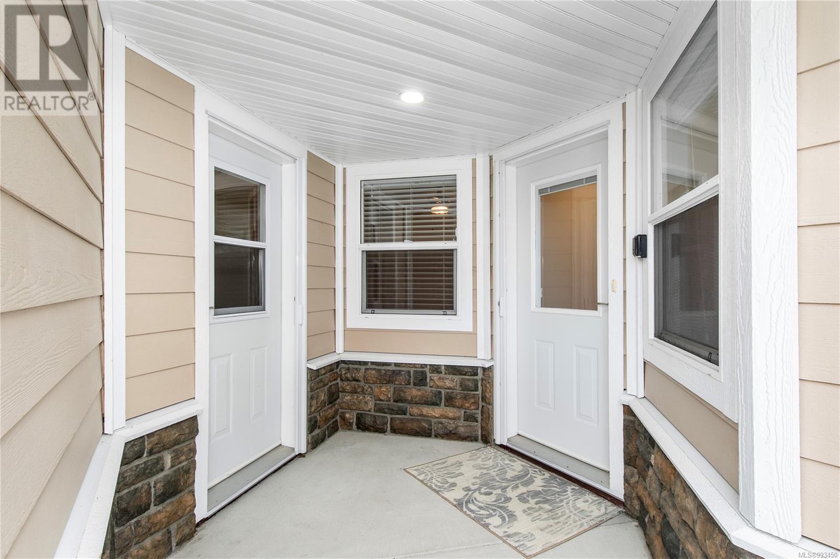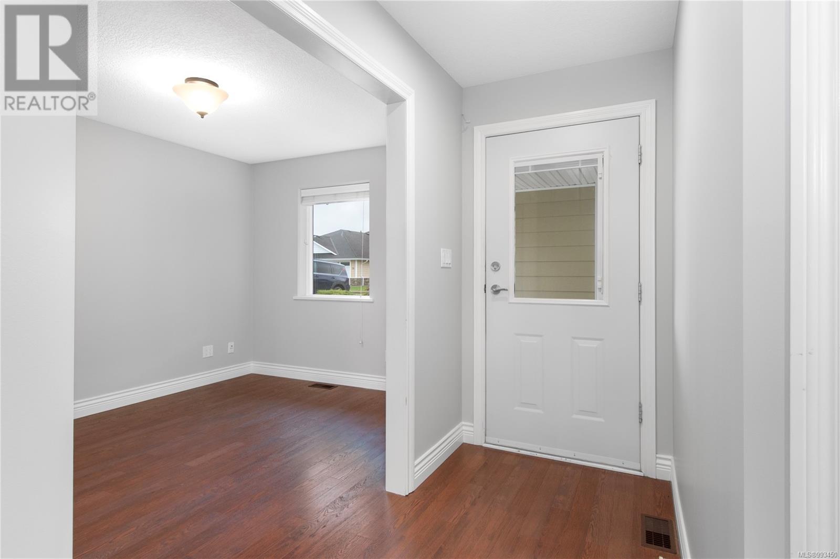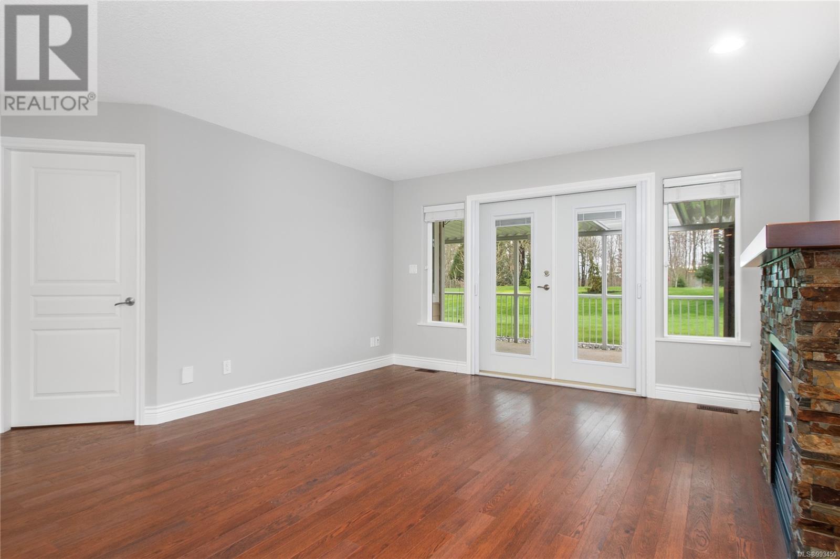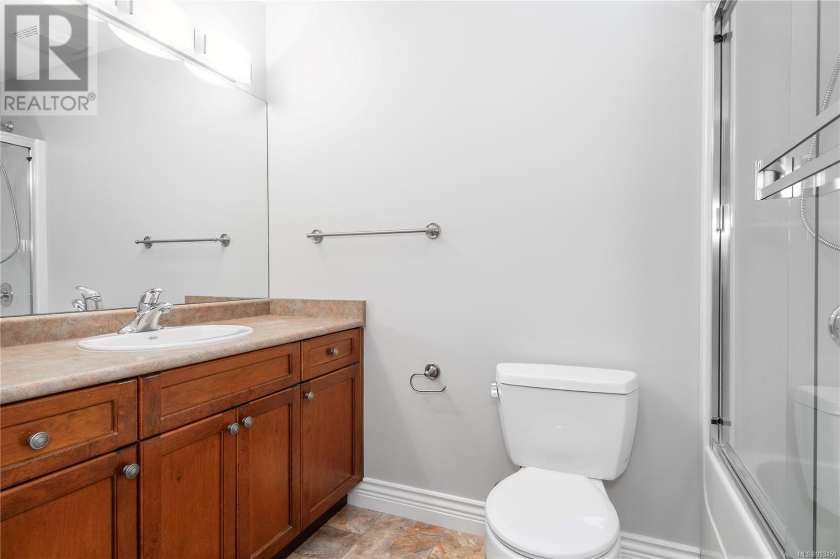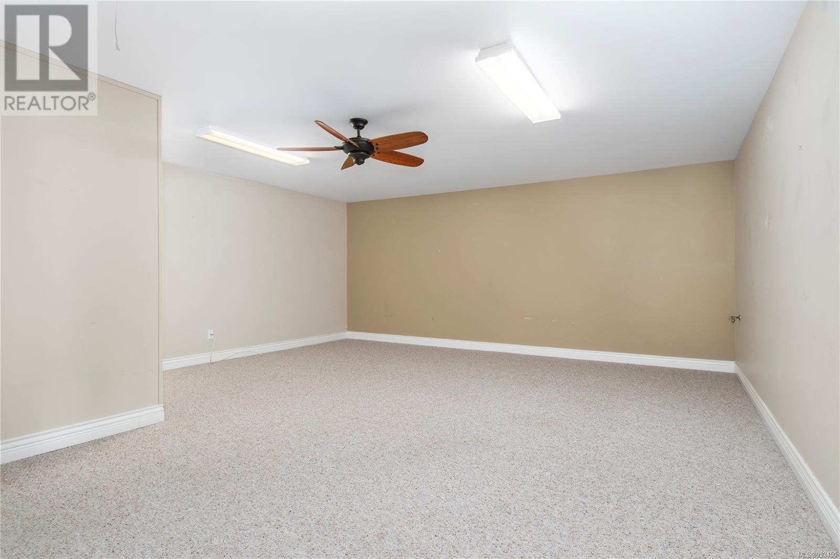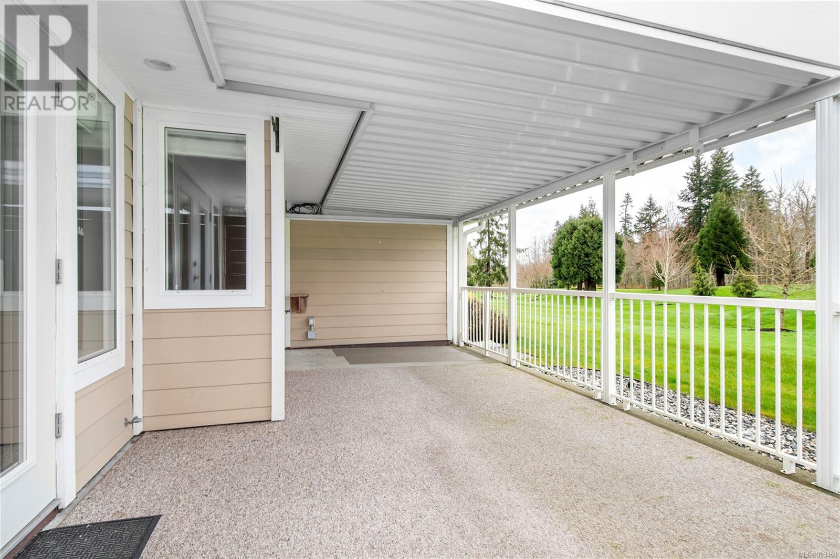66 2006 Sierra Dr Campbell River, British Columbia V9H 1V6
$680,000Maintenance,
$250 Monthly
Maintenance,
$250 MonthlyLocated within the quiet, gated community of Shades of Green, this home is a meticulously maintained 1,300+ sqft home offering an open concept living space and a garage that’s been converted into a secondary living space. This residence features two generous bedrooms and an additional office/den adjacent to the kitchen. The spacious living room has a gas fireplace and french doors that open onto a substantial 13x26 covered patio, providing an ideal space for relaxation or entertaining overlooking the golf course. The kitchen is spacious with plenty of prep space and storage, stainless steel appliances, and a 3 seater peninsula. The primary bedroom includes a walk-through closet with custom shelving leading to a 3 piece ensuite. A heat pump ensures economical heating and cooling throughout the year. The double garage has been converted into additional living space but could be reverted to its original use. The property is conveniently located near the Campbell River Golf & Country Club so you can load up the cart and go for a round first thing! Also close to downtown while maintaining the peace and quiet in its own little community. (id:50419)
Property Details
| MLS® Number | 993450 |
| Property Type | Single Family |
| Neigbourhood | Campbell River West |
| Community Features | Pets Allowed, Family Oriented |
| Features | Central Location, Curb & Gutter, Level Lot, Other, Golf Course/parkland, Rectangular, Gated Community |
| Parking Space Total | 4 |
| Plan | Vis5970 |
Building
| Bathroom Total | 2 |
| Bedrooms Total | 2 |
| Constructed Date | 2007 |
| Cooling Type | Air Conditioned |
| Fireplace Present | Yes |
| Fireplace Total | 1 |
| Heating Fuel | Natural Gas |
| Heating Type | Heat Pump |
| Size Interior | 1,324 Ft2 |
| Total Finished Area | 1324 Sqft |
| Type | Row / Townhouse |
Land
| Access Type | Road Access |
| Acreage | No |
| Size Irregular | 4191 |
| Size Total | 4191 Sqft |
| Size Total Text | 4191 Sqft |
| Zoning Description | Rm-1 |
| Zoning Type | Residential |
Rooms
| Level | Type | Length | Width | Dimensions |
|---|---|---|---|---|
| Main Level | Sunroom | 13'0 x 26'0 | ||
| Main Level | Bonus Room | 22'10 x 19'2 | ||
| Main Level | Entrance | 9'3 x 4'0 | ||
| Main Level | Living Room | 15'0 x 13'7 | ||
| Main Level | Other | 5'6 x 6'3 | ||
| Main Level | Ensuite | 4'11 x 8'11 | ||
| Main Level | Laundry Room | 4'10 x 8'11 | ||
| Main Level | Primary Bedroom | 8'9 x 6'7 | ||
| Main Level | Bedroom | 12'2 x 10'11 | ||
| Main Level | Office | 11'1 x 9'3 | ||
| Main Level | Kitchen | 13'3 x 11'11 | ||
| Main Level | Dining Room | 9'5 x 17'4 | ||
| Main Level | Bathroom | 8'9 x 6'7 |
https://www.realtor.ca/real-estate/28104902/66-2006-sierra-dr-campbell-river-campbell-river-west
Contact Us
Contact us for more information

Brendon Renkema
www.brendonrenkema.com/
950 Island Highway
Campbell River, British Columbia V9W 2C3
(250) 286-1187
(250) 286-6144
www.checkrealty.ca/
www.facebook.com/remaxcheckrealty
linkedin.com/company/remaxcheckrealty
x.com/checkrealtycr
www.instagram.com/remaxcheckrealty/

