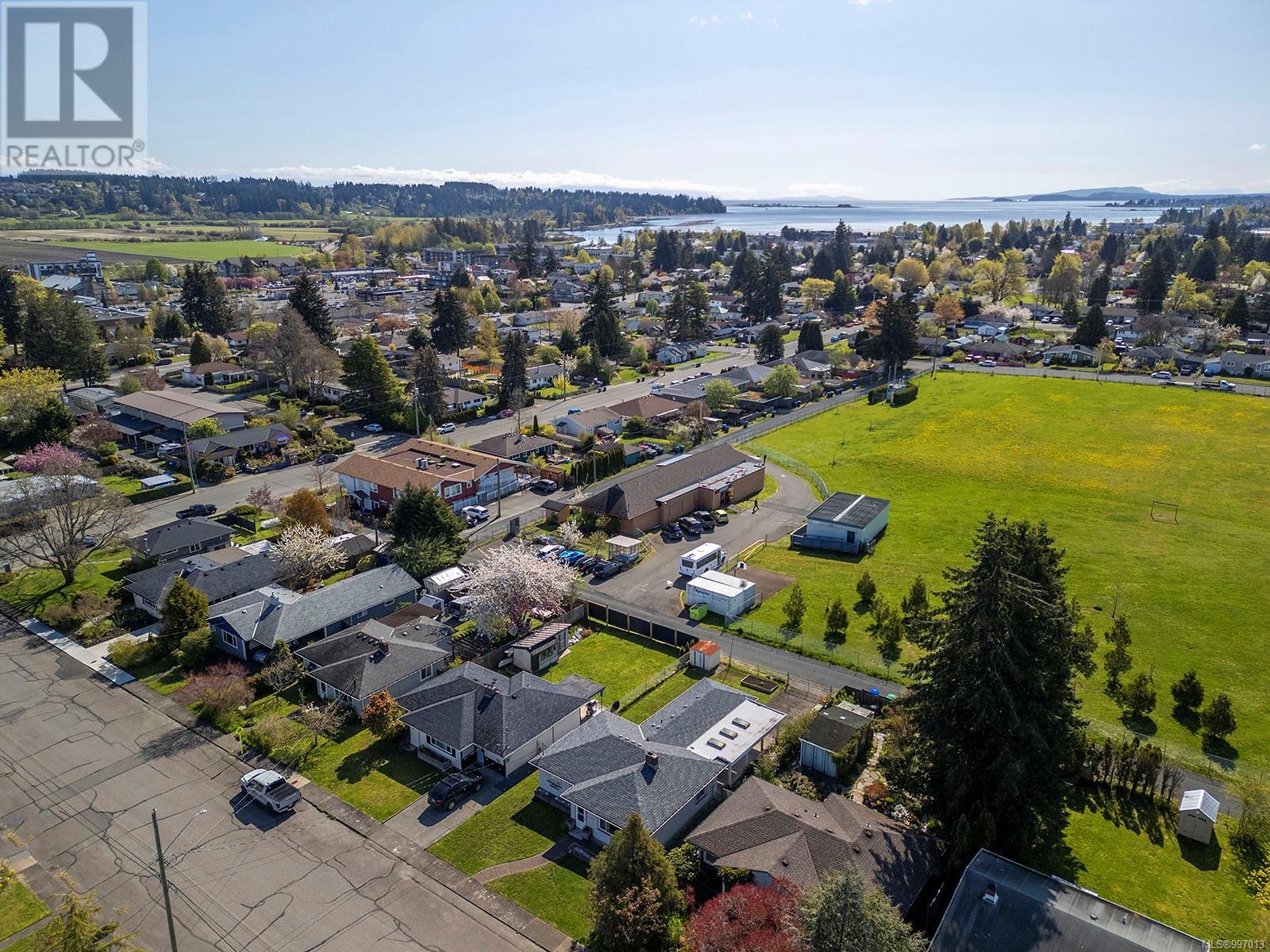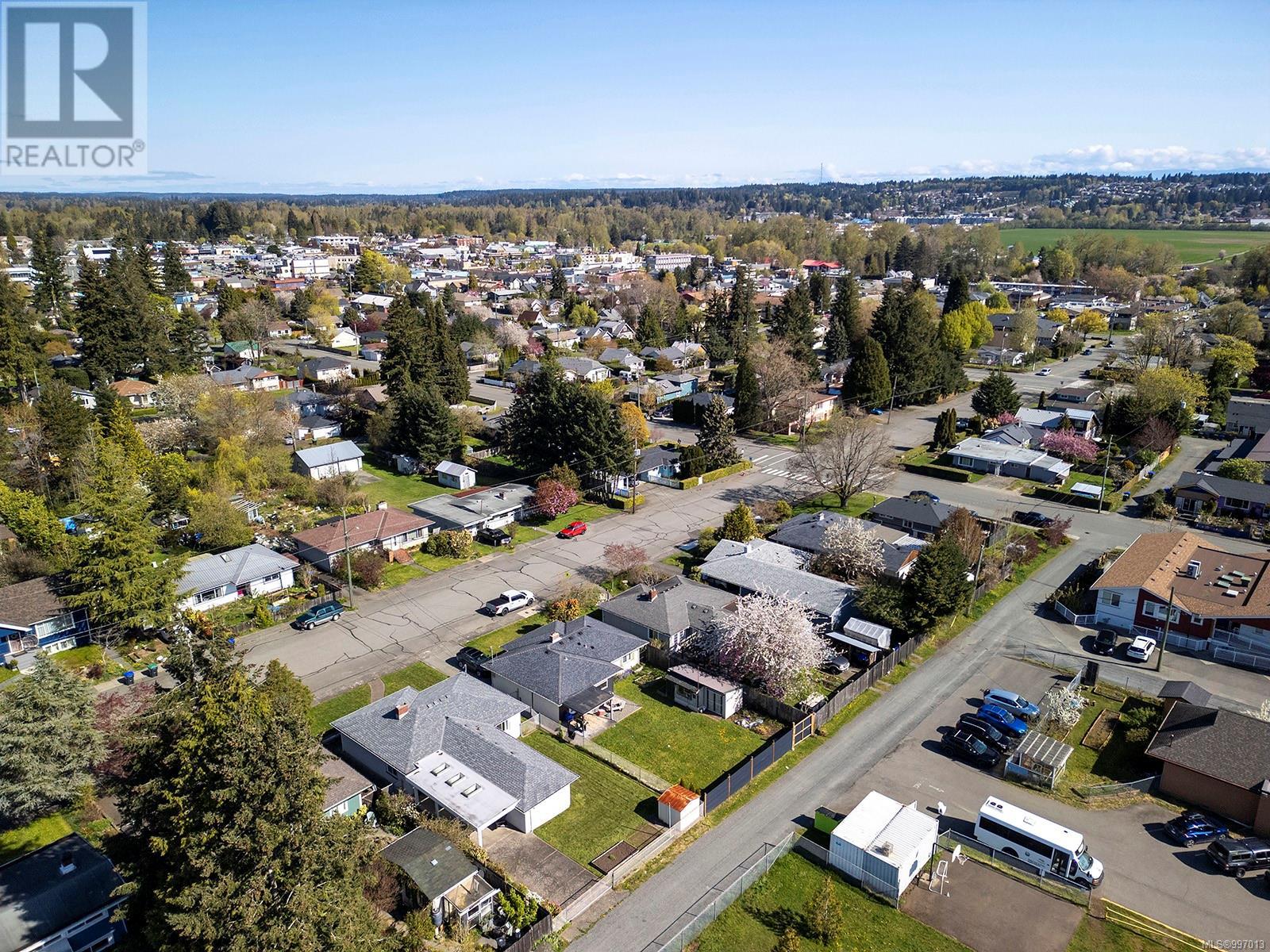668 14th St Courtenay, British Columbia V9N 1W6
$625,000
Fabulous rancher for young families, first time buyers, or the perfect downsize! This adorable home offers 1,487 sf, and the 2 front dens will have opening windows installed by June 4th to create legal bedrooms for a total of 3 BD/ 1 BA, plus a spacious family room. Coved ceilings and mid-century textured stucco walls add to the charm, gleaming oak hardwood flooring in the bedrooms and apparently under the living room and hallway carpets. The large country kitchen includes the dining area and pantry, with easy access to the carport with 3 skylights, and a level, fenced yard with a garden shed. The back lane access is ideal for parking and is only a hop, skip and a jump to the school yard of Courtenay Elementary School. Thermal windows, roof 2015, family room added 1970, carport added 1996. Attention to detail and pride of ownership is evident in this wonderful home, the current owner enjoyed many happy family memories over the last 59 years. And now you can create yours! (id:50419)
Property Details
| MLS® Number | 997013 |
| Property Type | Single Family |
| Neigbourhood | Courtenay City |
| Features | Central Location, Level Lot, Southern Exposure, Other |
| Parking Space Total | 1 |
| Structure | Shed |
Building
| Bathroom Total | 1 |
| Bedrooms Total | 2 |
| Appliances | Refrigerator, Stove, Washer, Dryer |
| Architectural Style | Character |
| Constructed Date | 1954 |
| Cooling Type | None |
| Fireplace Present | Yes |
| Fireplace Total | 1 |
| Heating Fuel | Electric |
| Heating Type | Baseboard Heaters |
| Size Interior | 1,487 Ft2 |
| Total Finished Area | 1487 Sqft |
| Type | House |
Parking
| Carport |
Land
| Acreage | No |
| Size Irregular | 5663 |
| Size Total | 5663 Sqft |
| Size Total Text | 5663 Sqft |
| Zoning Description | R-ssmuh |
| Zoning Type | Residential |
Rooms
| Level | Type | Length | Width | Dimensions |
|---|---|---|---|---|
| Main Level | Laundry Room | 8'4 x 6'6 | ||
| Main Level | Bedroom | 19'6 x 13'6 | ||
| Main Level | Bathroom | 4-Piece | ||
| Main Level | Primary Bedroom | 9'11 x 11'6 | ||
| Main Level | Den | 12'0 x 9'4 | ||
| Main Level | Den | 8'5 x 9'6 | ||
| Main Level | Kitchen | 13'1 x 16'4 | ||
| Main Level | Living Room | 13'8 x 15'3 | ||
| Main Level | Entrance | 4'7 x 4'5 |
https://www.realtor.ca/real-estate/28235433/668-14th-st-courtenay-courtenay-city
Contact Us
Contact us for more information

Jane Denham
Personal Real Estate Corporation
www.janedenham.com/
282 Anderton Road
Comox, British Columbia V9M 1Y2
(250) 339-2021
(888) 829-7205
(250) 339-5529
www.oceanpacificrealty.com/

Grace Denham-Clare
www.janedenham.com/
282 Anderton Road
Comox, British Columbia V9M 1Y2
(250) 339-2021
(888) 829-7205
(250) 339-5529
www.oceanpacificrealty.com/

Marnie Denham-Clare
282 Anderton Road
Comox, British Columbia V9M 1Y2
(250) 339-2021
(888) 829-7205
(250) 339-5529
www.oceanpacificrealty.com/




































