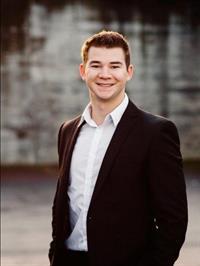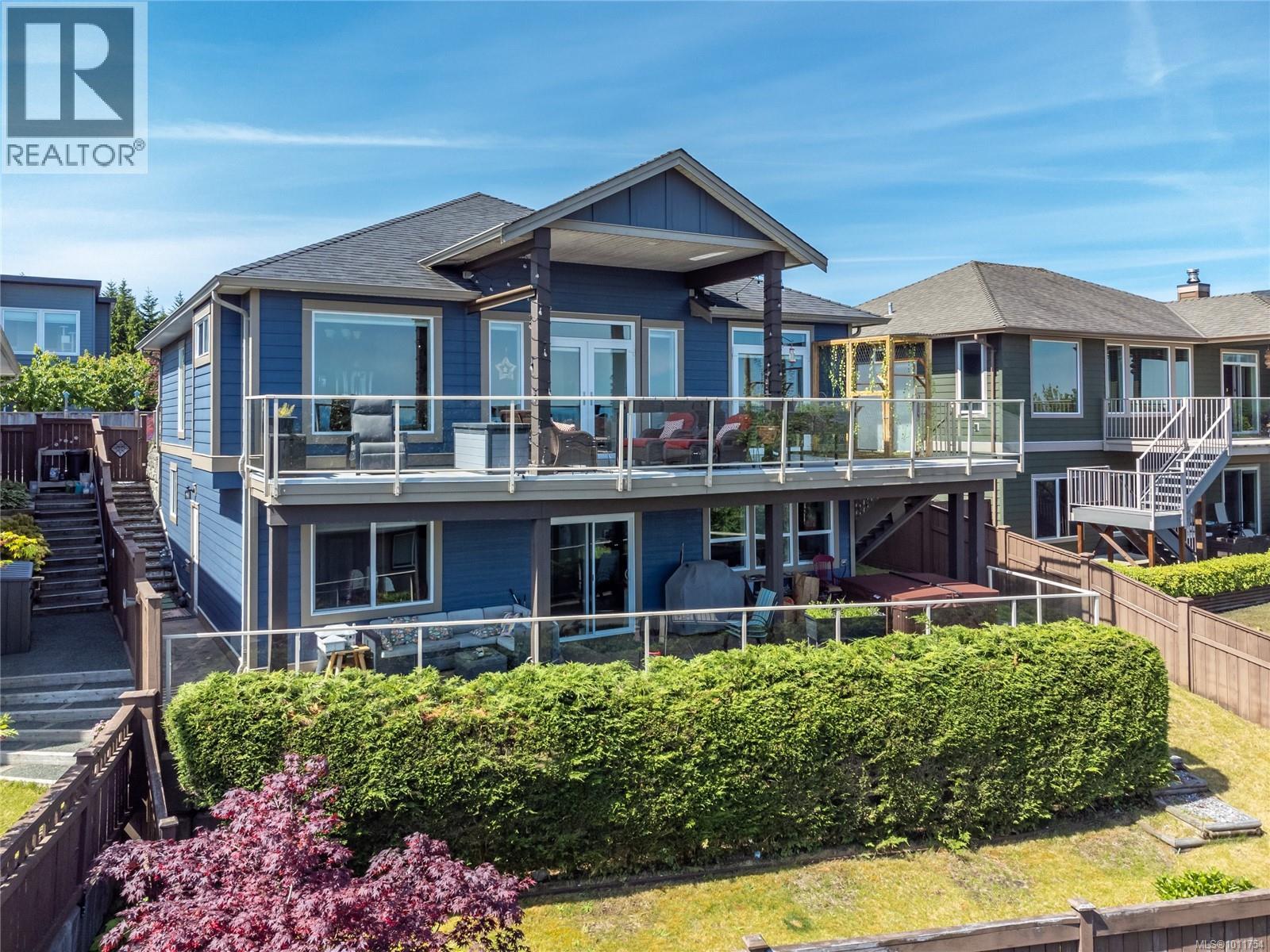672 Pacific Heights Lane Campbell River, British Columbia V9H 0A6
$1,099,800Maintenance,
$131 Monthly
Maintenance,
$131 MonthlyStunning ocean and mountain views await in this beautifully maintained 5-bedroom, 3-bathroom home, featuring a spacious 3-bedroom self contained in-law suite. On the main, the open-concept great room boasts hardwood floors, a spacious kitchen with stainless steel appliances, granite counters, and more. Step out onto the covered deck to enjoy year-round outdoor living, perfect for watching the sunrise with your morning coffee. The primary bedroom offers ocean views, deck access, and a luxurious ensuite with heated floors, a walk-in shower, and has a walk-in closet. Downstairs, a fully self-contained 3-bedroom in-law suite with a full kitchen including an island, ample cabinetry space, private covered patio, and abundant natural light. Additional features include a low maintenance yard, hottub, additional side parking, space for garden. Perfect for multi-generational living with a family member or a mortgage helper. This home has it all, don't wait view today! (id:50419)
Property Details
| MLS® Number | 1011754 |
| Property Type | Single Family |
| Neigbourhood | Willow Point |
| Community Features | Pets Allowed With Restrictions, Family Oriented |
| Features | Central Location, Other |
| Parking Space Total | 4 |
| View Type | Mountain View, Ocean View |
Building
| Bathroom Total | 3 |
| Bedrooms Total | 5 |
| Constructed Date | 2012 |
| Cooling Type | Central Air Conditioning |
| Fireplace Present | Yes |
| Fireplace Total | 1 |
| Heating Fuel | Electric |
| Heating Type | Forced Air, Heat Pump |
| Size Interior | 2,793 Ft2 |
| Total Finished Area | 2793 Sqft |
| Type | House |
Land
| Access Type | Road Access |
| Acreage | No |
| Size Irregular | 5663 |
| Size Total | 5663 Sqft |
| Size Total Text | 5663 Sqft |
| Zoning Description | Ri |
| Zoning Type | Residential |
Rooms
| Level | Type | Length | Width | Dimensions |
|---|---|---|---|---|
| Lower Level | Living Room | 13'8 x 12'9 | ||
| Lower Level | Laundry Room | 8'5 x 8'3 | ||
| Lower Level | Utility Room | 8'3 x 7'9 | ||
| Lower Level | Bathroom | 3-Piece | ||
| Lower Level | Bedroom | 10'10 x 9'10 | ||
| Lower Level | Bedroom | 15'2 x 10'6 | ||
| Lower Level | Bedroom | 12'3 x 10'0 | ||
| Lower Level | Kitchen | 13'8 x 12'5 | ||
| Main Level | Bathroom | 4-Piece | ||
| Main Level | Ensuite | 5-Piece | ||
| Main Level | Primary Bedroom | 14'9 x 12'0 | ||
| Main Level | Laundry Room | 7'4 x 6'0 | ||
| Main Level | Bedroom | 11'0 x 10'0 | ||
| Main Level | Dining Room | 11'5 x 11'5 | ||
| Main Level | Living Room | 16'10 x 12'0 | ||
| Main Level | Kitchen | 14'2 x 12'5 |
https://www.realtor.ca/real-estate/28766747/672-pacific-heights-lane-campbell-river-willow-point
Contact Us
Contact us for more information

Stephen Grant
Personal Real Estate Corporation
www.grantmarketinggroup.ca/
facebook.compeoplegrant-marketing-group-royal-lepage-advance100043184059415/
972 Shoppers Row
Campbell River, British Columbia V9W 2C5
(250) 286-3293
(888) 286-1932
(250) 286-1932
www.campbellriverrealestate.com/

Devyn Grant
Personal Real Estate Corporation
grantmarketinggroup.ca/
972 Shoppers Row
Campbell River, British Columbia V9W 2C5
(250) 286-3293
(888) 286-1932
(250) 286-1932
www.campbellriverrealestate.com/

Shannon Block
www.grantmarketinggroup.ca/
facebook.compeoplegrant-marketing-group-royal-lepage-advance100043184059415/
972 Shoppers Row
Campbell River, British Columbia V9W 2C5
(250) 286-3293
(888) 286-1932
(250) 286-1932
www.campbellriverrealestate.com/





























































