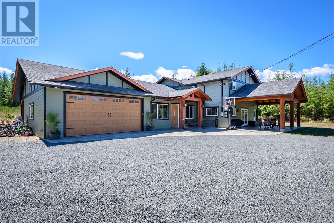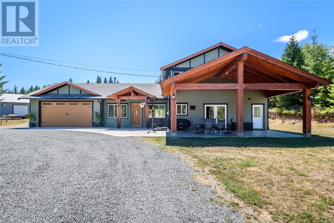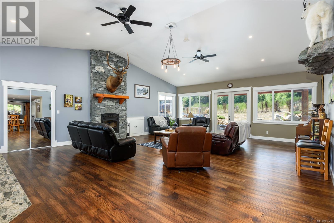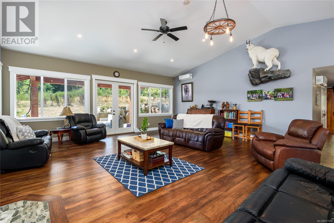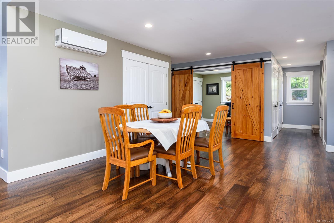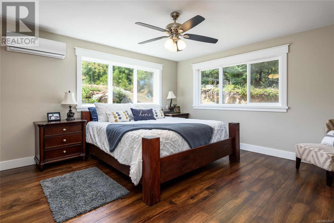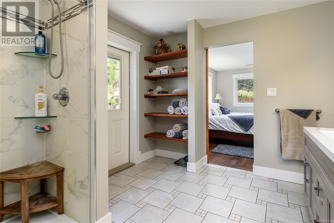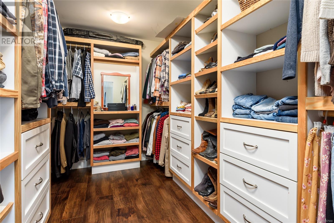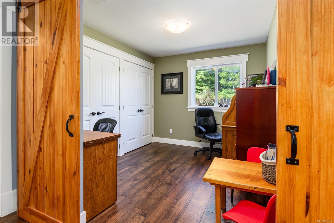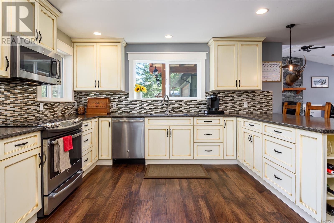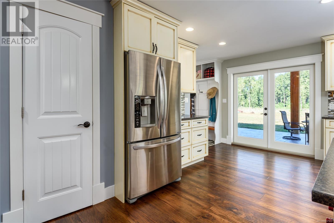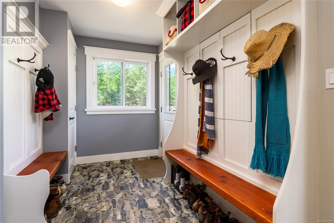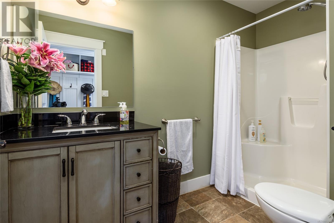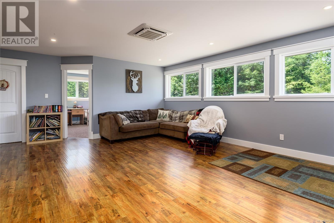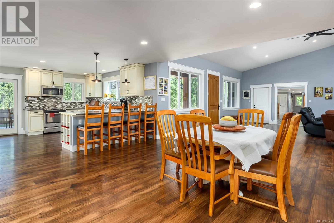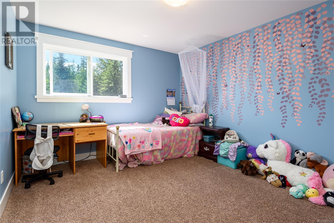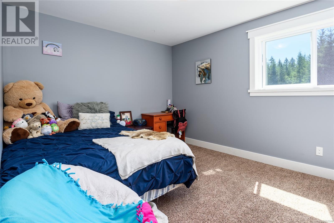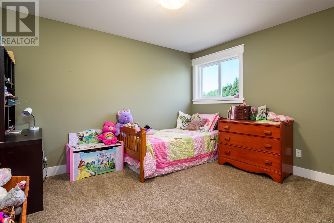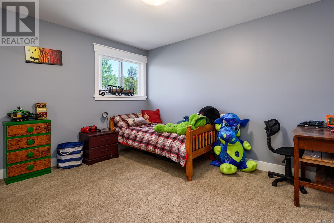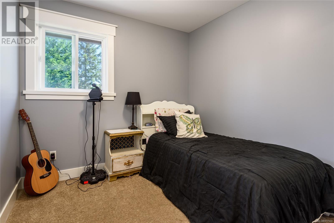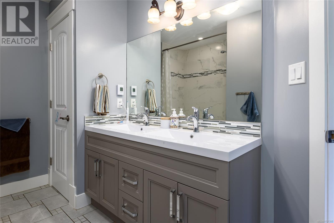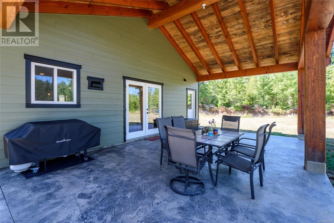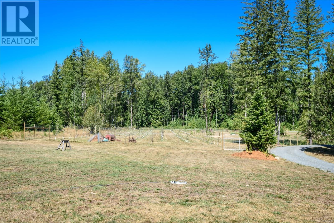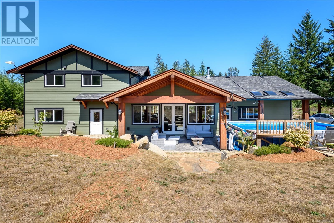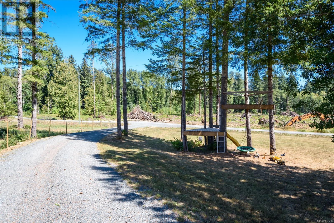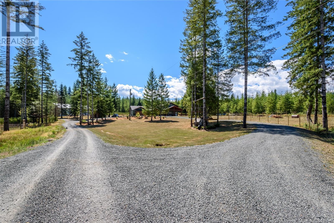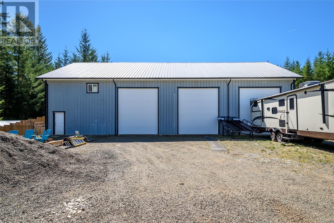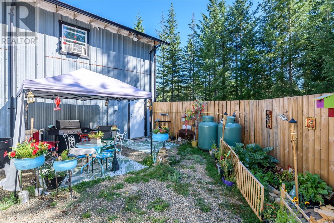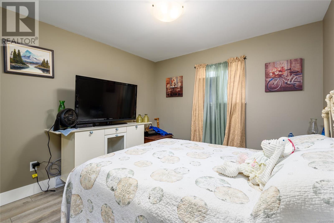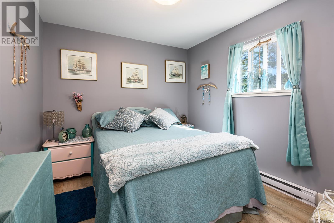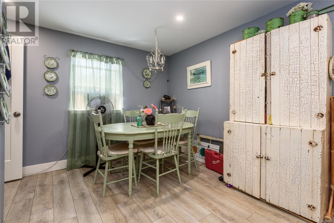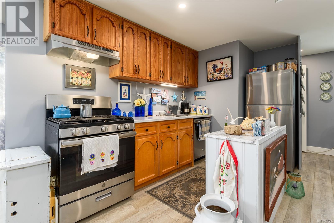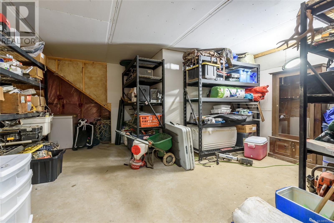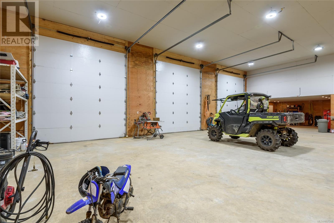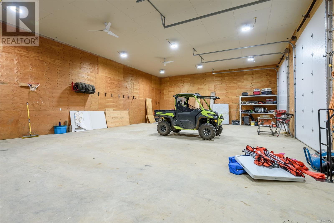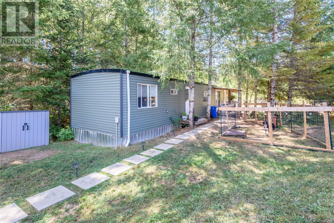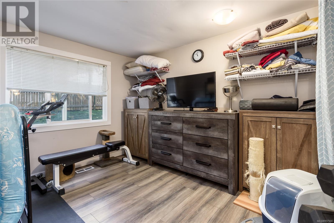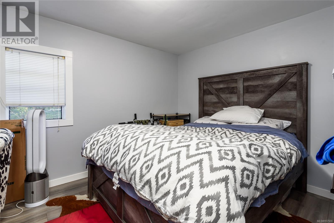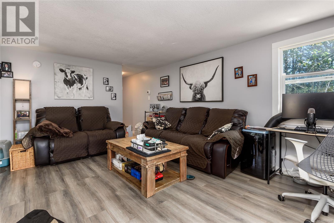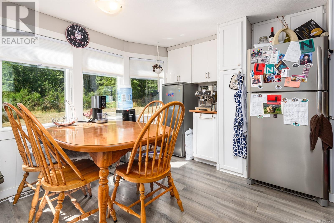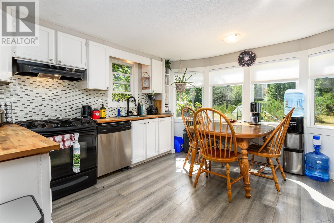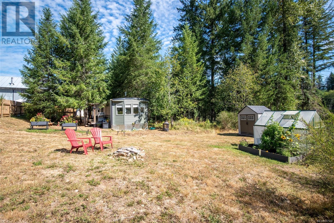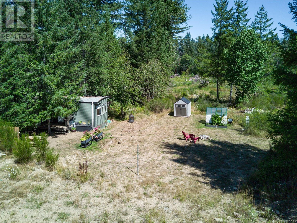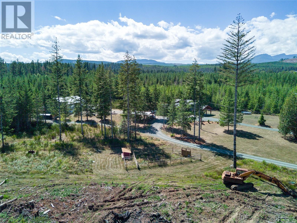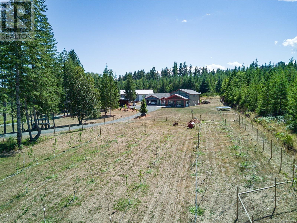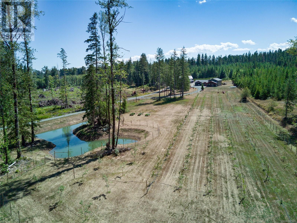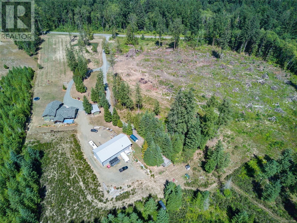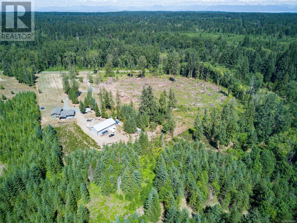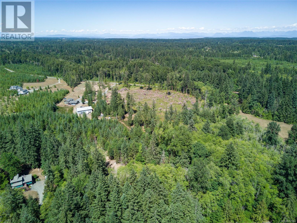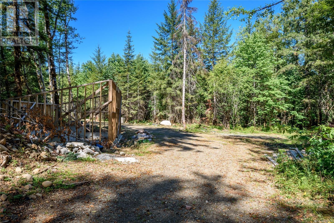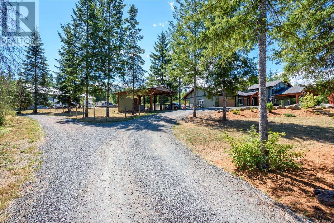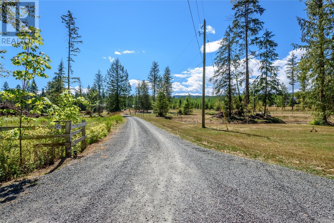6721 Farnham Rd Merville, British Columbia V9J 1N6
$2,600,000
Incredibly beautiful 7 bed 3 bath family home on a gorgeous acreage just minutes from downtown Courtenay. Have your entire family in one place with this incredibly well laid out property. With 3 living spaces you could have 3 generations of family helping out with the apple orchard or whatever your heart desires. The main home features a large living space with vaulted ceilings connected to the dining area and kitchen. The primary bedroom is on the main level and features a large ensuite bathroom & walk-in closet. Up you will find 5 bedrooms a large family room, full bath & laundry. There are multiple outdoor spaces to lounge around including one large enough for an above ground swimming pool & a covered patio featuring huge timbers. The 2670sgft workshop features 3 large roll up over height doors with storage & additional 2 bed space up for the guests. Grandparents would also love the guest house next to the shop with it's view of the natural beauty of the property. Come check it out. Call Mike Fisher with Royal LePage in the Comox Valley for details. 250-218-3895 (id:50419)
Property Details
| MLS® Number | 957500 |
| Property Type | Single Family |
| Neigbourhood | Merville Black Creek |
| Features | Acreage, Park Setting, Private Setting, Irregular Lot Size, Other |
| Parking Space Total | 20 |
| Plan | Epp4861 |
| Structure | Workshop |
Building
| Bathroom Total | 5 |
| Bedrooms Total | 11 |
| Appliances | Refrigerator, Stove, Washer, Dryer |
| Architectural Style | Contemporary |
| Constructed Date | 2011 |
| Cooling Type | See Remarks |
| Fireplace Present | Yes |
| Fireplace Total | 1 |
| Heating Type | Other, Heat Pump |
| Size Interior | 3584.07 Sqft |
| Total Finished Area | 3584.07 Sqft |
| Type | House |
Land
| Access Type | Road Access |
| Acreage | Yes |
| Size Irregular | 30.14 |
| Size Total | 30.14 Ac |
| Size Total Text | 30.14 Ac |
| Zoning Type | Rural Residential |
Rooms
| Level | Type | Length | Width | Dimensions |
|---|---|---|---|---|
| Second Level | Kitchen | 10'1 x 6'3 | ||
| Second Level | Dining Room | 6'9 x 11'6 | ||
| Second Level | Laundry Room | 7'1 x 9'1 | ||
| Second Level | Family Room | 21'3 x 17'3 | ||
| Second Level | Bedroom | 12'4 x 11'5 | ||
| Second Level | Bedroom | 12'3 x 10'3 | ||
| Second Level | Bedroom | 8'7 x 10'3 | ||
| Second Level | Bedroom | 10'4 x 12'10 | ||
| Second Level | Bedroom | 12'9 x 10'11 | ||
| Second Level | Bathroom | 5-Piece | ||
| Main Level | Workshop | 35'4 x 73'5 | ||
| Main Level | Primary Bedroom | 17 ft | 17 ft x Measurements not available | |
| Main Level | Other | 6'4 x 10'1 | ||
| Main Level | Living Room | 34 ft | 34 ft x Measurements not available | |
| Main Level | Kitchen | 14'3 x 16'2 | ||
| Main Level | Dining Room | 16 ft | Measurements not available x 16 ft | |
| Main Level | Bedroom | 9 ft | 9 ft x Measurements not available | |
| Main Level | Ensuite | 4-Piece | ||
| Main Level | Bathroom | 3-Piece | ||
| Additional Accommodation | Primary Bedroom | 13'2 x 10'2 | ||
| Additional Accommodation | Bedroom | 9'10 x 12'11 | ||
| Additional Accommodation | Living Room | 13'1 x 17'1 | ||
| Additional Accommodation | Other | 9'10 x 5'1 | ||
| Additional Accommodation | Kitchen | 6'3 x 12'10 | ||
| Additional Accommodation | Dining Room | 7' x 13' | ||
| Additional Accommodation | Bathroom | 9'10 x 5'1 | ||
| Auxiliary Building | Other | 17'5 x 19'1 | ||
| Auxiliary Building | Living Room | 16'4 x 19'0 | ||
| Auxiliary Building | Bedroom | 11'10 x 8'8 | ||
| Auxiliary Building | Bedroom | 11'11 x 9'10 | ||
| Auxiliary Building | Bathroom | 6'4 x 6'11 | ||
| Auxiliary Building | Other | 7'4 x 8'9 |
https://www.realtor.ca/real-estate/26674447/6721-farnham-rd-merville-merville-black-creek
Interested?
Contact us for more information
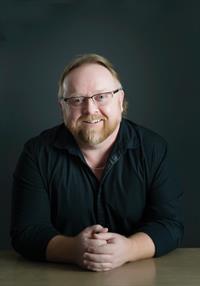
Mike Fisher
Personal Real Estate Corporation
mfisherrealty.com/

#121 - 750 Comox Road
Courtenay, British Columbia V9N 3P6
(250) 334-3124
(800) 638-4226
(250) 334-1901
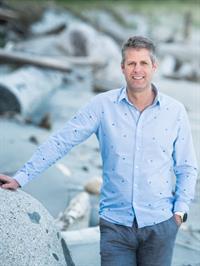
Owen Smith
www.islandhousehunters.com/

#121 - 750 Comox Road
Courtenay, British Columbia V9N 3P6
(250) 334-3124
(800) 638-4226
(250) 334-1901

