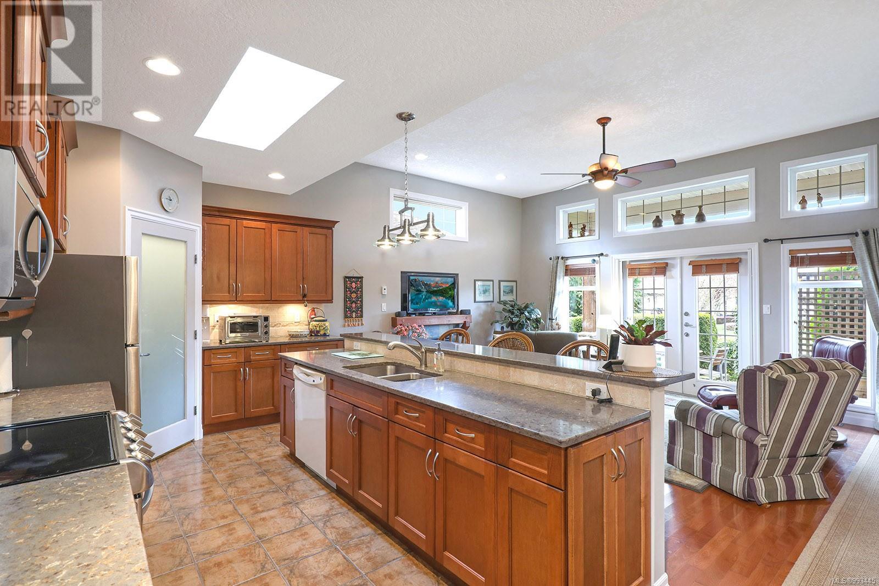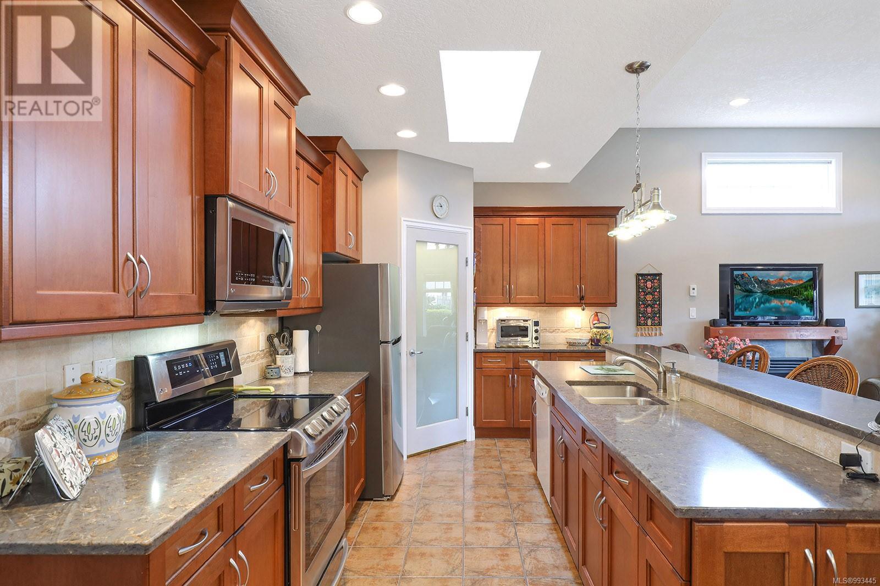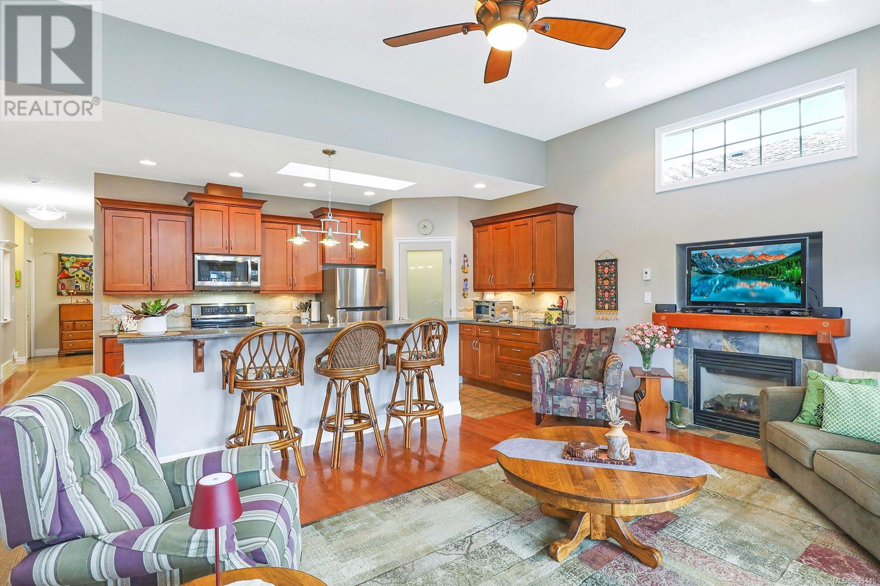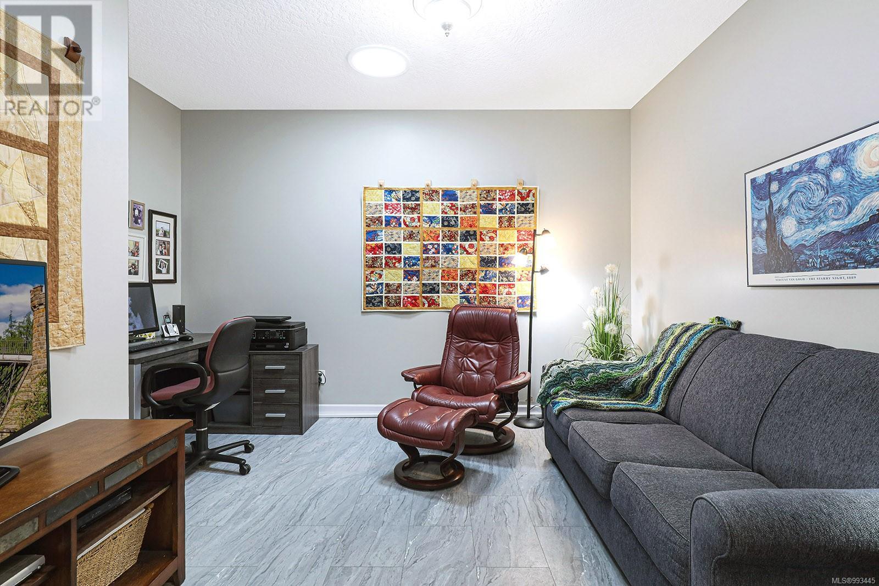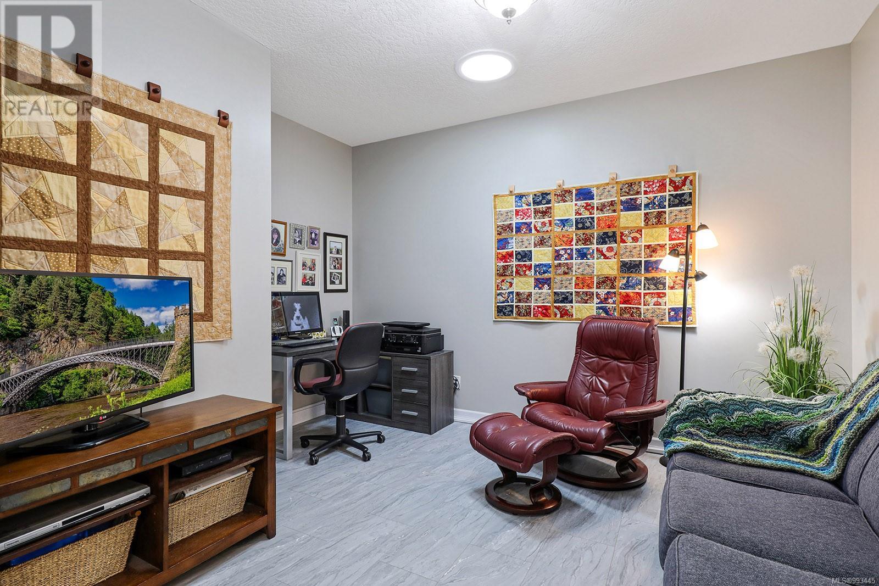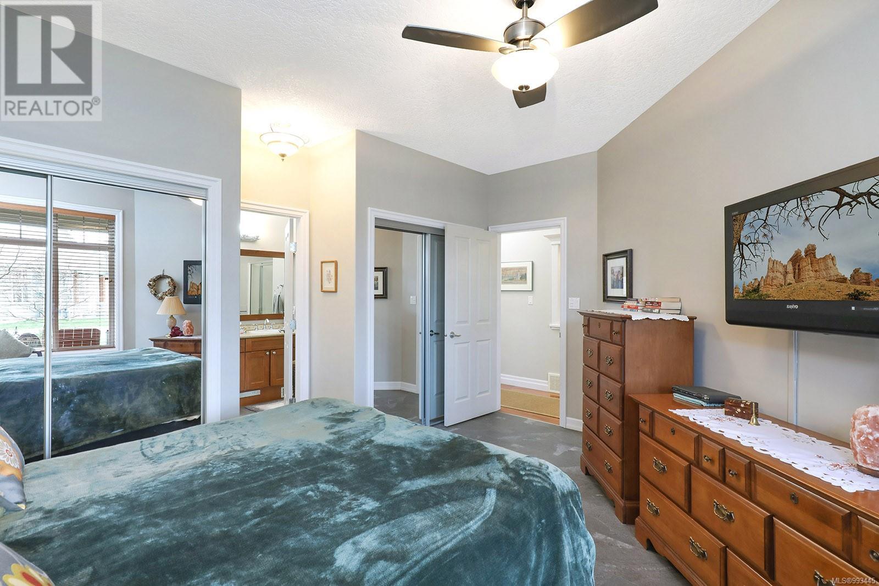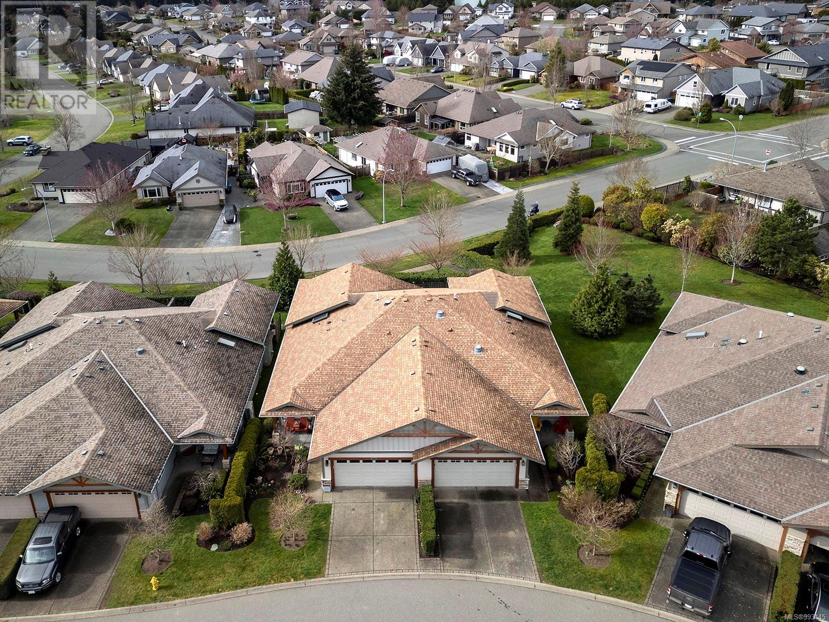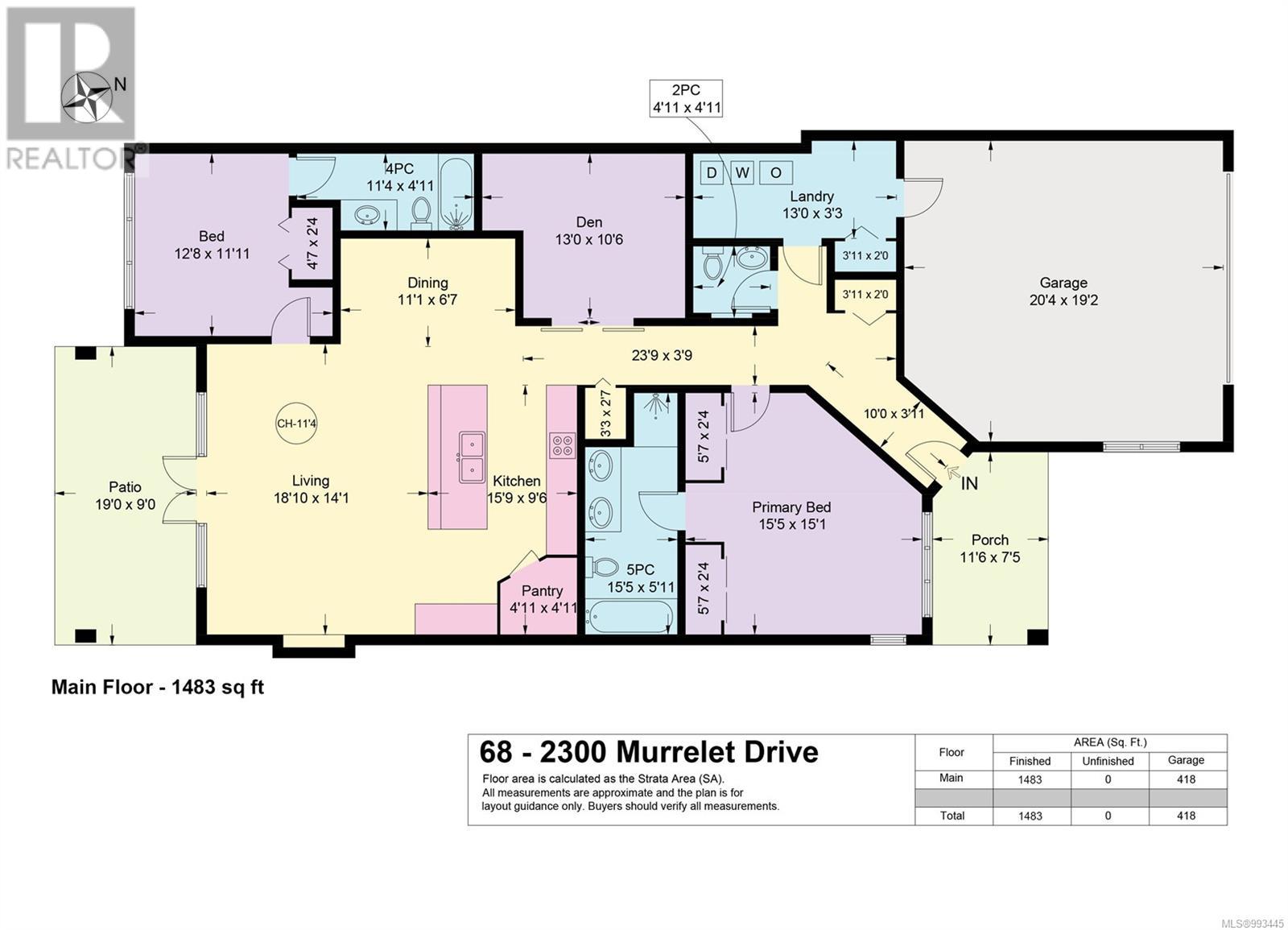68 2300 Murrelet Dr Comox, British Columbia V9M 4J2
$839,900Maintenance,
$455.71 Monthly
Maintenance,
$455.71 MonthlyGorgeous end unit patio home in one of Comox's most sought after communities, Murrelet Place. Bright and spacious with 9' ceilings and oversized windows, this immaculate home has nearly 1500 sq ft, and is one of the rare units with two bedrooms each with their own ensuite, plus a cozy den. Quality finishings throughout include hardwood floors, gas fireplace, and a gourmet kitchen with breakfast bar and pantry - plus this unit has been upgraded with quartz counters, stainless steel appliances, and a heat pump for efficient heating and cooling. The double garage (with double driveway parking) and crawl space also provide ample storage. Outside you'll notice lovely landscaping and privacy on the covered patio space. The central location is adjacent to shopping, parks, and just minutes to Downtown Comox. No age or rental restriction, pets are welcome, and there's even a clubhouse for residents' use! Professionally managed and impressively over $1m in the strata contingency fund. Live the lifestyle you deserve in this friendly premier Comox community. (id:50419)
Property Details
| MLS® Number | 993445 |
| Property Type | Single Family |
| Neigbourhood | Comox (Town of) |
| Community Features | Pets Allowed With Restrictions, Family Oriented |
| Features | Central Location, Private Setting, Other |
| Parking Space Total | 2 |
Building
| Bathroom Total | 3 |
| Bedrooms Total | 2 |
| Constructed Date | 2008 |
| Cooling Type | Air Conditioned |
| Fireplace Present | Yes |
| Fireplace Total | 1 |
| Heating Fuel | Electric |
| Heating Type | Heat Pump |
| Size Interior | 1,483 Ft2 |
| Total Finished Area | 1483 Sqft |
| Type | Row / Townhouse |
Land
| Acreage | No |
| Zoning Description | Rm2.1 |
| Zoning Type | Multi-family |
Rooms
| Level | Type | Length | Width | Dimensions |
|---|---|---|---|---|
| Main Level | Bathroom | 4'11 x 4'11 | ||
| Main Level | Laundry Room | 13 ft | 13 ft x Measurements not available | |
| Main Level | Ensuite | 11'4 x 4'11 | ||
| Main Level | Bedroom | 12'8 x 11'11 | ||
| Main Level | Ensuite | 15'5 x 5'11 | ||
| Main Level | Primary Bedroom | 15'5 x 15'1 | ||
| Main Level | Den | 13 ft | 13 ft x Measurements not available | |
| Main Level | Pantry | 4'11 x 4'11 | ||
| Main Level | Dining Room | 11'1 x 6'7 | ||
| Main Level | Kitchen | 15'9 x 9'6 | ||
| Main Level | Living Room | 18'10 x 14'1 | ||
| Main Level | Entrance | 10 ft | 10 ft x Measurements not available |
https://www.realtor.ca/real-estate/28089441/68-2300-murrelet-dr-comox-comox-town-of
Contact Us
Contact us for more information

Mason Walker
Personal Real Estate Corporation
www.masonwalker.ca/
www.facebook.com/realtor.mason.walker
282 Anderton Road
Comox, British Columbia V9M 1Y2
(250) 339-2021
(888) 829-7205
(250) 339-5529
www.oceanpacificrealty.com/



