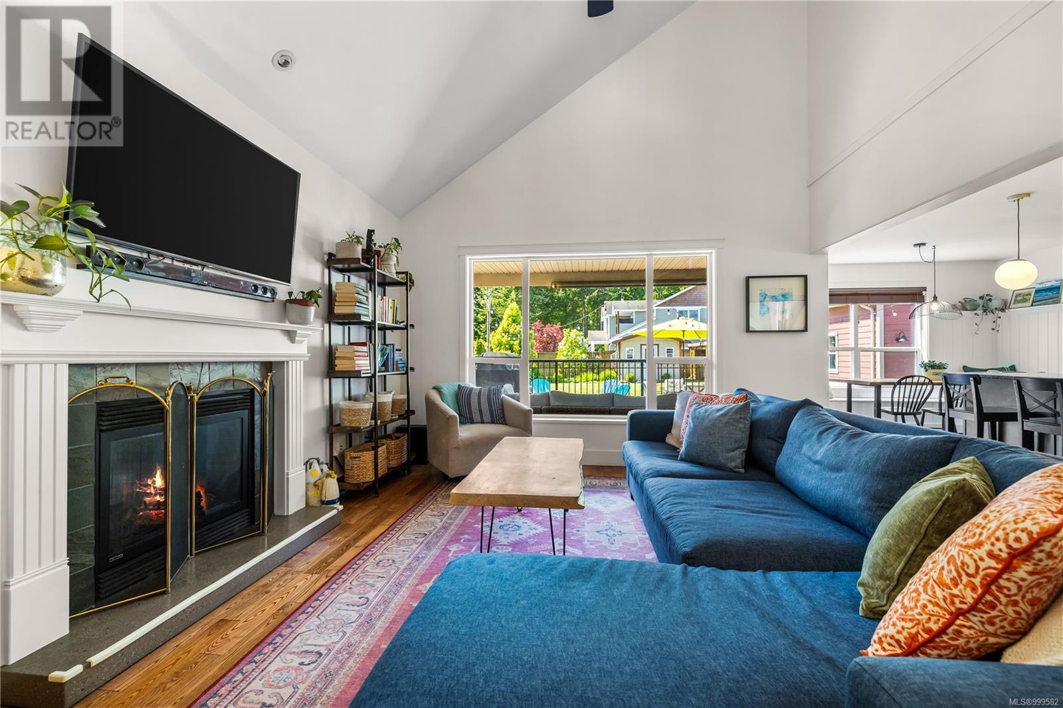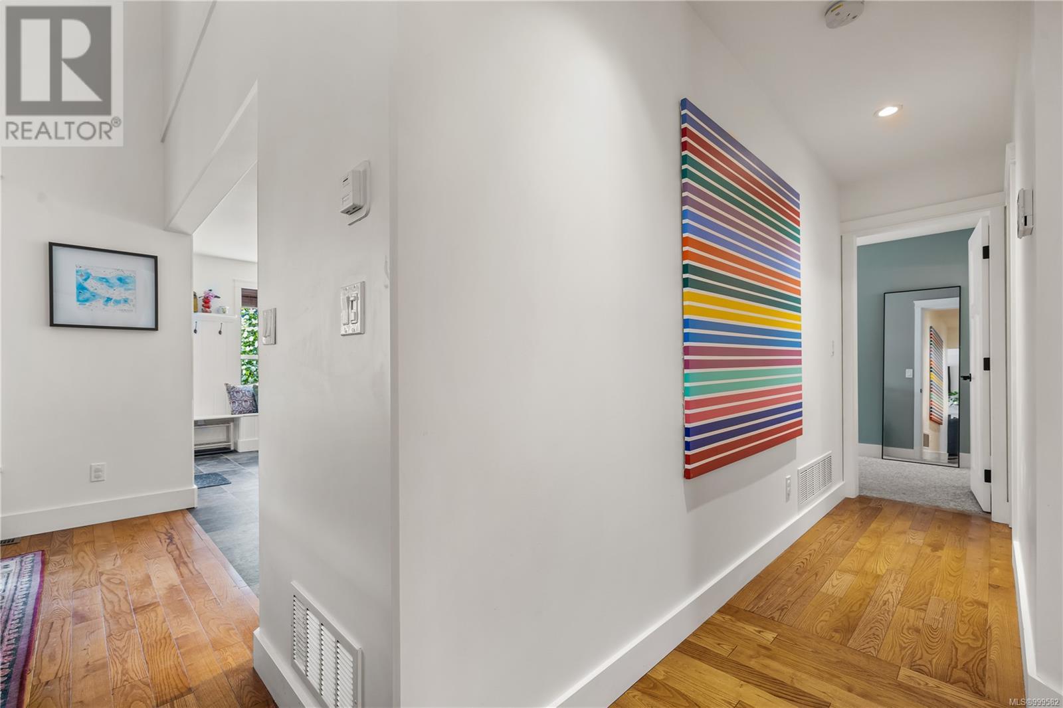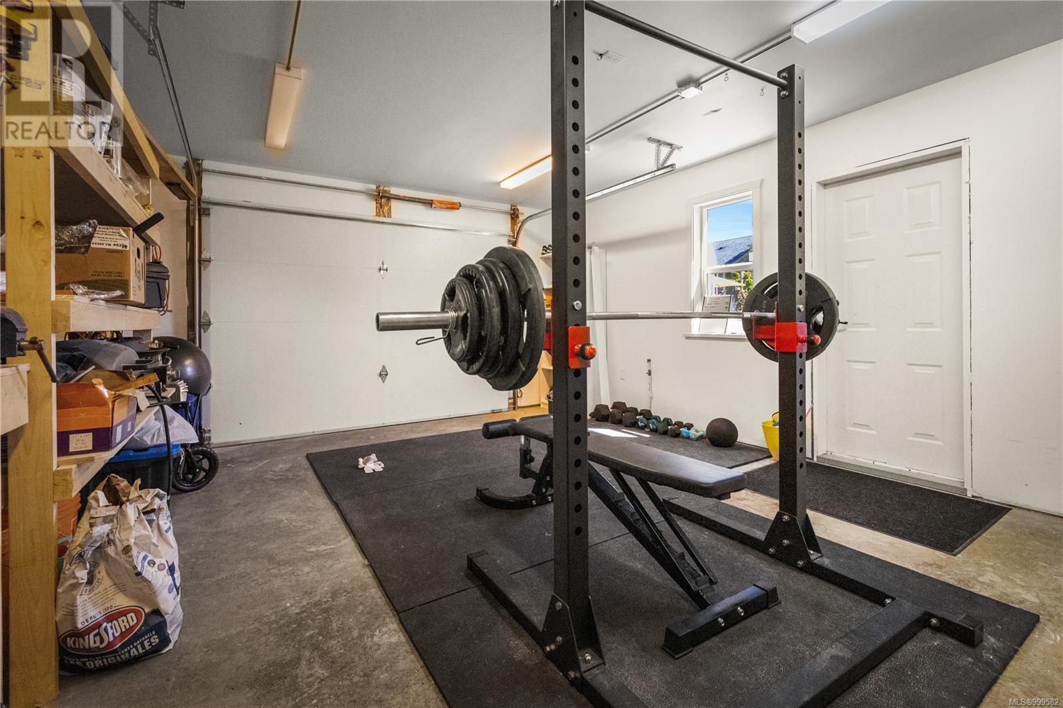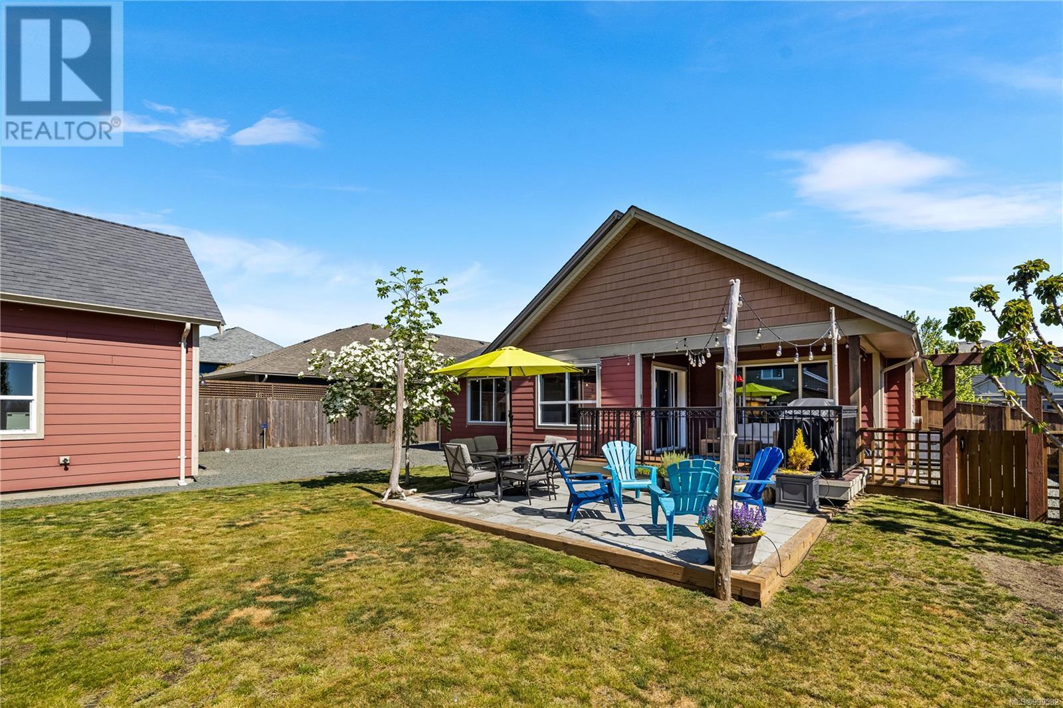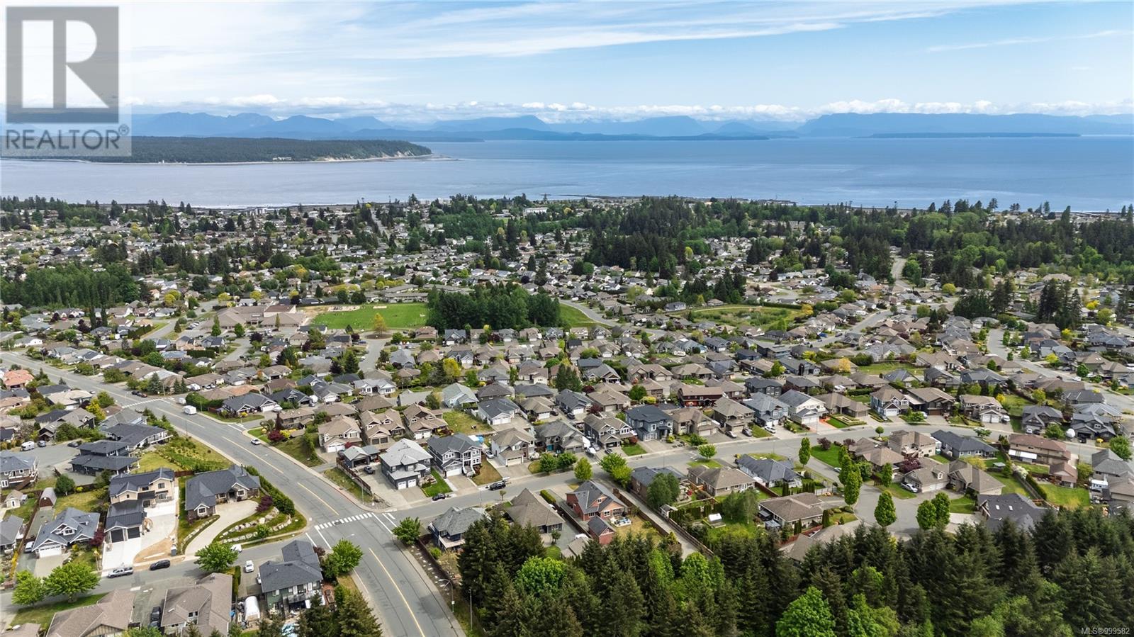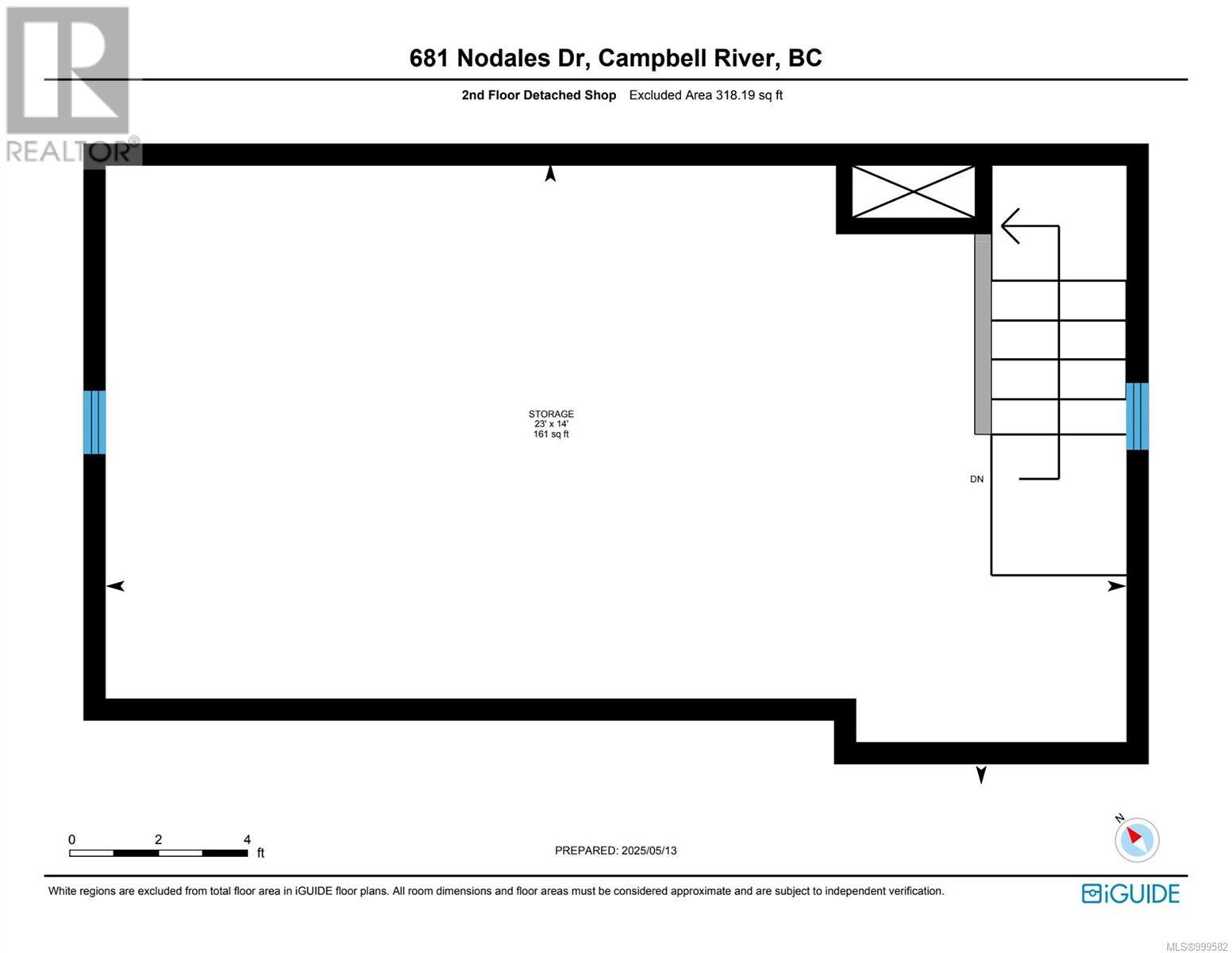681 Nodales Dr Campbell River, British Columbia V9H 0A6
$888,000
This beauty of a four-bedroom home combines style with practicality, offering an ideal living space that caters to a variety of needs. This rancher style layout ensures easy living, with the main suite and essential areas conveniently located on the ground floor for ultimate comfort. Upstairs, two additional bedrooms and a bathroom provide a separate area for your guests or family members. The exterior is equally impressive, featuring a beautifully landscaped yard with a covered deck and sun patio, perfect for year-round enjoyment. The expansive backyard is an entertainer's dream, complete with a large lawn area, a handy garden shed, and garden beds. Additionally, a 14x20 detached shop with a two-piece bathroom and extra space above offers endless possibilities for hobbies or storage. Don’t miss the chance to experience the elegance and functionality of this unique home—schedule a viewing today! (id:50419)
Property Details
| MLS® Number | 999582 |
| Property Type | Single Family |
| Neigbourhood | Willow Point |
| Features | Central Location, Other |
| Parking Space Total | 4 |
| Plan | Vip83822 |
| Structure | Shed, Workshop |
Building
| Bathroom Total | 4 |
| Bedrooms Total | 4 |
| Constructed Date | 2012 |
| Cooling Type | Air Conditioned, Fully Air Conditioned |
| Fireplace Present | Yes |
| Fireplace Total | 1 |
| Heating Fuel | Natural Gas |
| Heating Type | Baseboard Heaters, Heat Pump, Hot Water |
| Size Interior | 1,914 Ft2 |
| Total Finished Area | 1913.95 Sqft |
| Type | House |
Land
| Access Type | Road Access |
| Acreage | No |
| Size Irregular | 11761 |
| Size Total | 11761 Sqft |
| Size Total Text | 11761 Sqft |
| Zoning Type | Residential |
Rooms
| Level | Type | Length | Width | Dimensions |
|---|---|---|---|---|
| Second Level | Storage | 14'0 x 23'0 | ||
| Second Level | Bathroom | 4-Piece | ||
| Second Level | Bedroom | 11'11 x 10'2 | ||
| Second Level | Bedroom | 11'11 x 11'1 | ||
| Main Level | Workshop | 14'10 x 20'2 | ||
| Main Level | Living Room | 15'0 x 17'2 | ||
| Main Level | Laundry Room | 6'11 x 5'6 | ||
| Main Level | Kitchen | 11'11 x 10'9 | ||
| Main Level | Dining Room | 11'0 x 8'0 | ||
| Main Level | Ensuite | 4-Piece | ||
| Main Level | Primary Bedroom | 15'6 x 18'0 | ||
| Main Level | Bedroom | 13'0 x 15'7 | ||
| Main Level | Bathroom | 2-Piece | ||
| Auxiliary Building | Bathroom | 2-Piece |
https://www.realtor.ca/real-estate/28317624/681-nodales-dr-campbell-river-willow-point
Contact Us
Contact us for more information
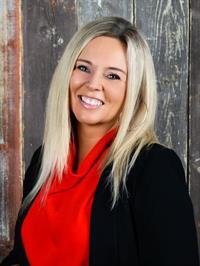
Karen Lutz
karenlutz.ca/
karenlutz.realtor/
karenlutz.realtor/
972 Shoppers Row
Campbell River, British Columbia V9W 2C5
(250) 286-3293
(888) 286-1932
(250) 286-1932
www.campbellriverrealestate.com/










