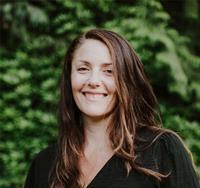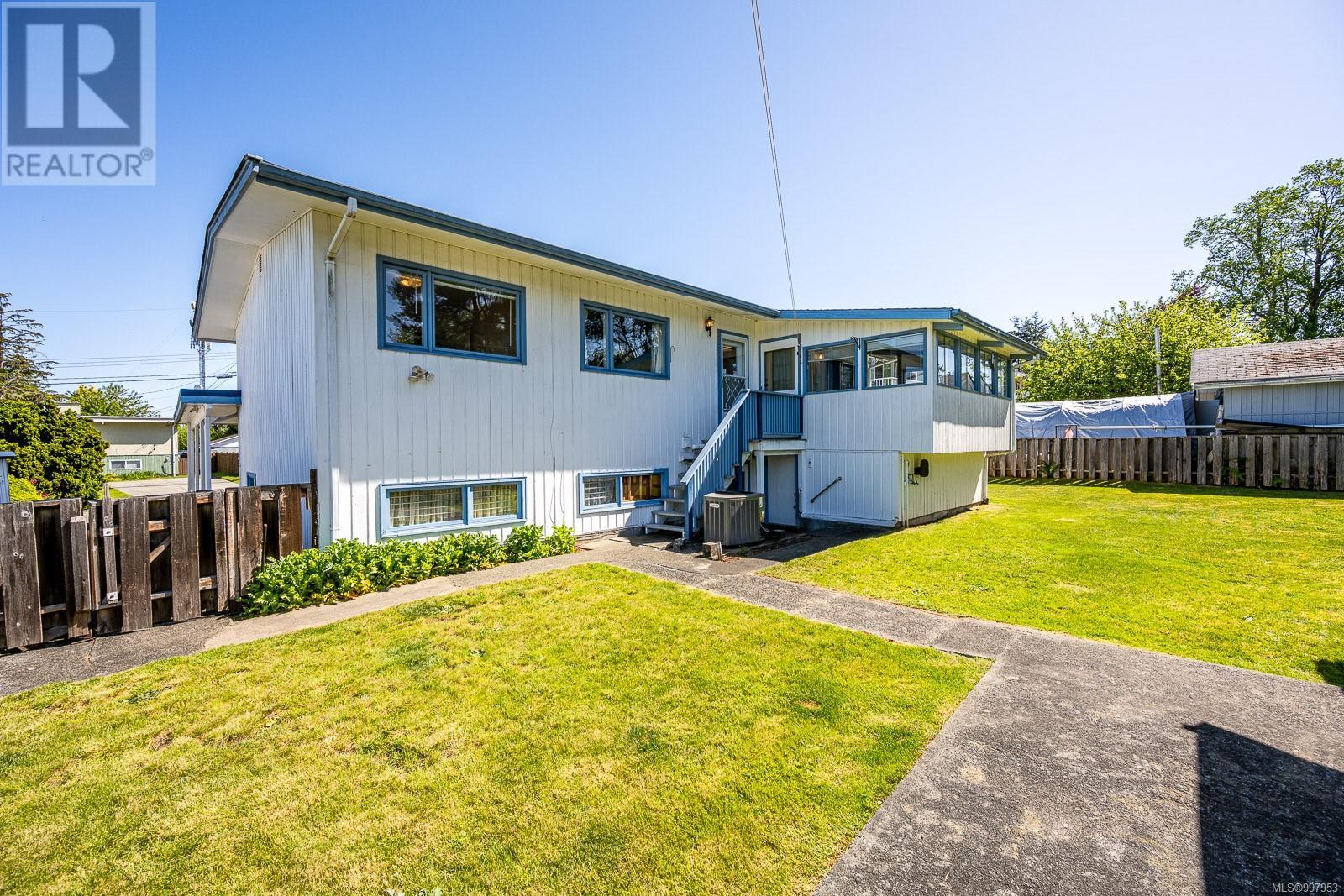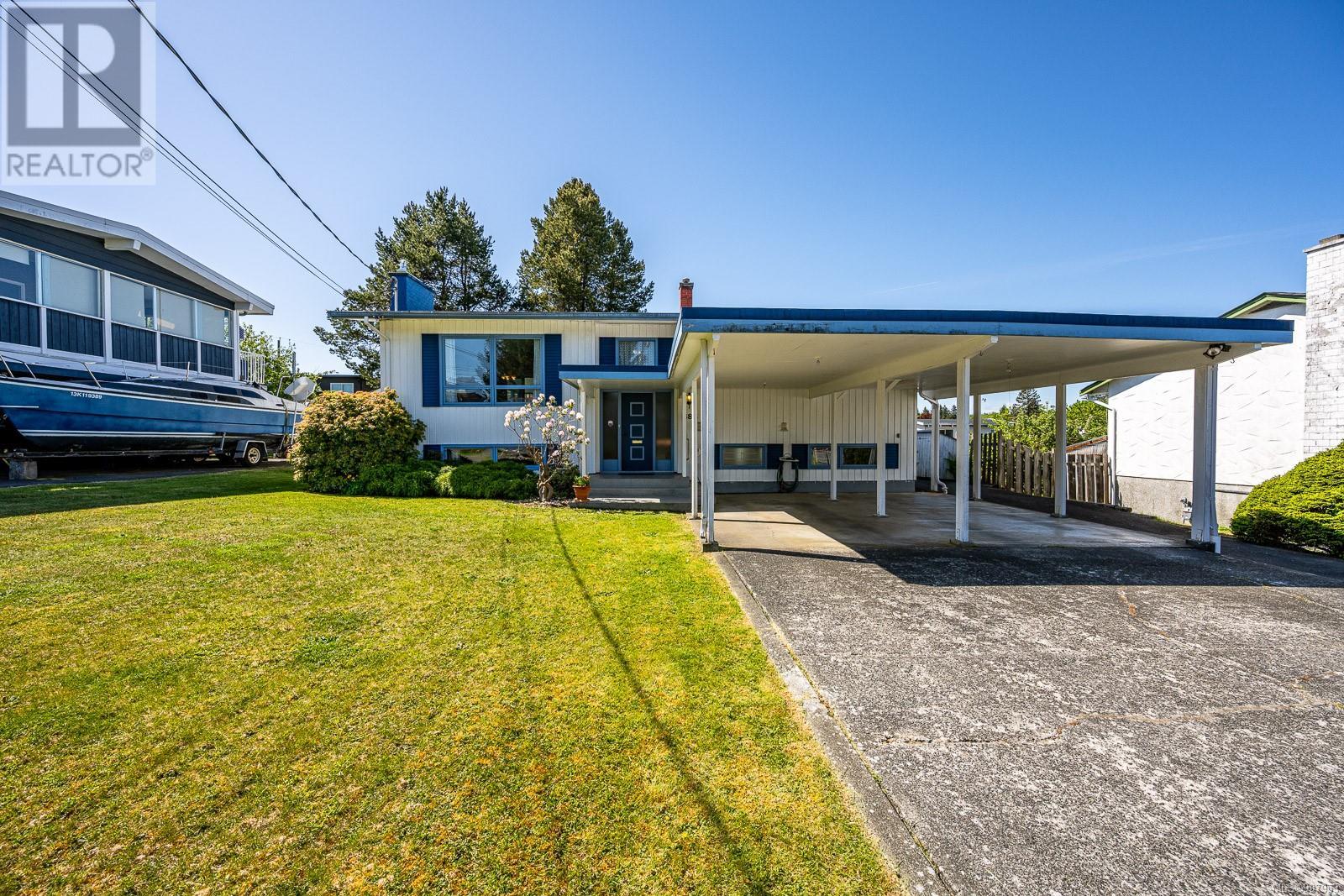685 Alpine Rd Campbell River, British Columbia V9W 3X8
$620,000
There’s room for the whole family in this 2300+ sq ft, very well maintained 4 bedroom home. The bright and inviting main floor includes a spacious kitchen with maple cabinets, large windows in the living room, 3 bedrooms and an enclosed sunroom. Downstairs you’ll find a one bedroom in-law suite, and large family room with a perfectly preserved 60’s era built-in bar. There are many quality wood features and built-in storage areas throughout the house. Some recent updates include a gas hot water tank and a heat pump for air conditioning. The sunny 0.18 acre lot also has a wired shop on a concrete slab, a double carport, loads of parking space and a fenced backyard. Within walking distance to schools and amenities, this home has a lot to offer. (id:50419)
Property Details
| MLS® Number | 997953 |
| Property Type | Single Family |
| Neigbourhood | Campbell River Central |
| Parking Space Total | 6 |
| Structure | Workshop |
Building
| Bathroom Total | 2 |
| Bedrooms Total | 4 |
| Appliances | Refrigerator, Stove, Washer, Dryer |
| Constructed Date | 1965 |
| Cooling Type | Central Air Conditioning |
| Fireplace Present | Yes |
| Fireplace Total | 1 |
| Heating Fuel | Wood |
| Heating Type | Forced Air |
| Size Interior | 2,899 Ft2 |
| Total Finished Area | 2324 Sqft |
| Type | House |
Parking
| Carport |
Land
| Acreage | No |
| Size Irregular | 8102 |
| Size Total | 8102 Sqft |
| Size Total Text | 8102 Sqft |
| Zoning Description | R-i |
| Zoning Type | Residential |
Rooms
| Level | Type | Length | Width | Dimensions |
|---|---|---|---|---|
| Lower Level | Bedroom | 10'11 x 8'8 | ||
| Lower Level | Dining Room | 10'11 x 8'5 | ||
| Lower Level | Kitchen | 10'11 x 8'5 | ||
| Lower Level | Bathroom | 9'6 x 4'5 | ||
| Lower Level | Laundry Room | 10'11 x 9'1 | ||
| Lower Level | Family Room | 24'10 x 15'8 | ||
| Main Level | Sunroom | 15'5 x 11'6 | ||
| Main Level | Bedroom | 11 ft | Measurements not available x 11 ft | |
| Main Level | Bedroom | 10'7 x 9'4 | ||
| Main Level | Bedroom | 10'7 x 9'7 | ||
| Main Level | Bathroom | 11 ft | 11 ft x Measurements not available | |
| Main Level | Kitchen | 12'1 x 10'7 | ||
| Main Level | Dining Room | 11 ft | 11 ft x Measurements not available | |
| Main Level | Living Room | 16'4 x 14'5 |
https://www.realtor.ca/real-estate/28324936/685-alpine-rd-campbell-river-campbell-river-central
Contact Us
Contact us for more information

Amy Bockner
#2 - 3179 Barons Rd
Nanaimo, British Columbia V9T 5W5
(833) 817-6506
(866) 253-9200
www.exprealty.ca/

Kira Kotilla
1-2708 Dunsmuir Ave, Po Box 1046
Cumberland, British Columbia V0R 1S0
(250) 937-9856
















































