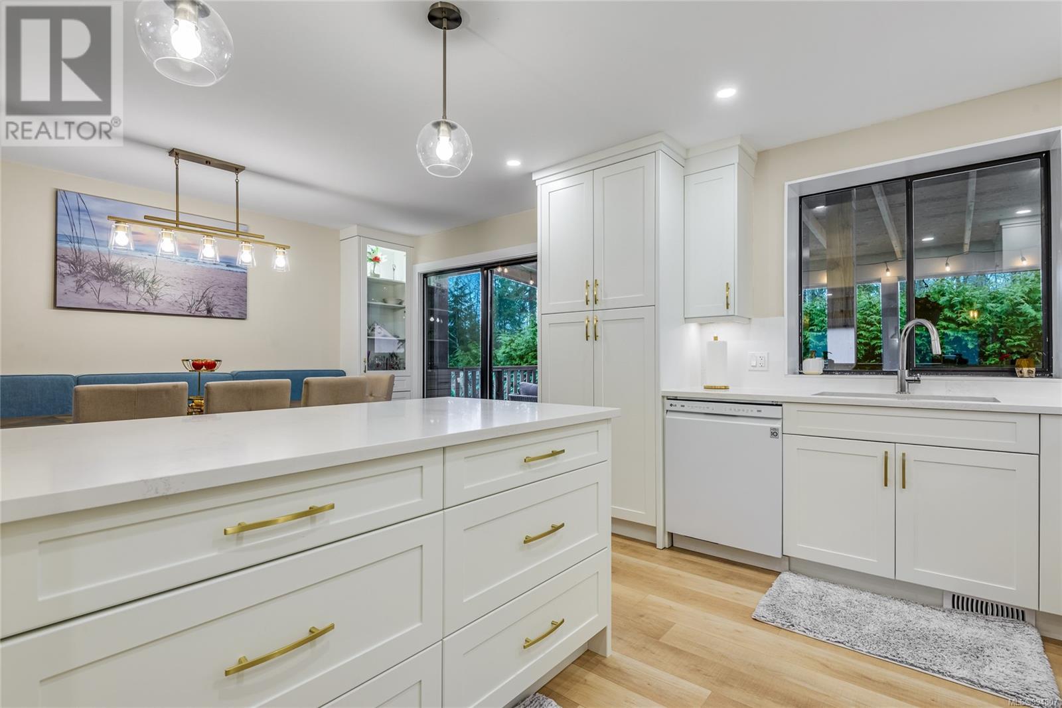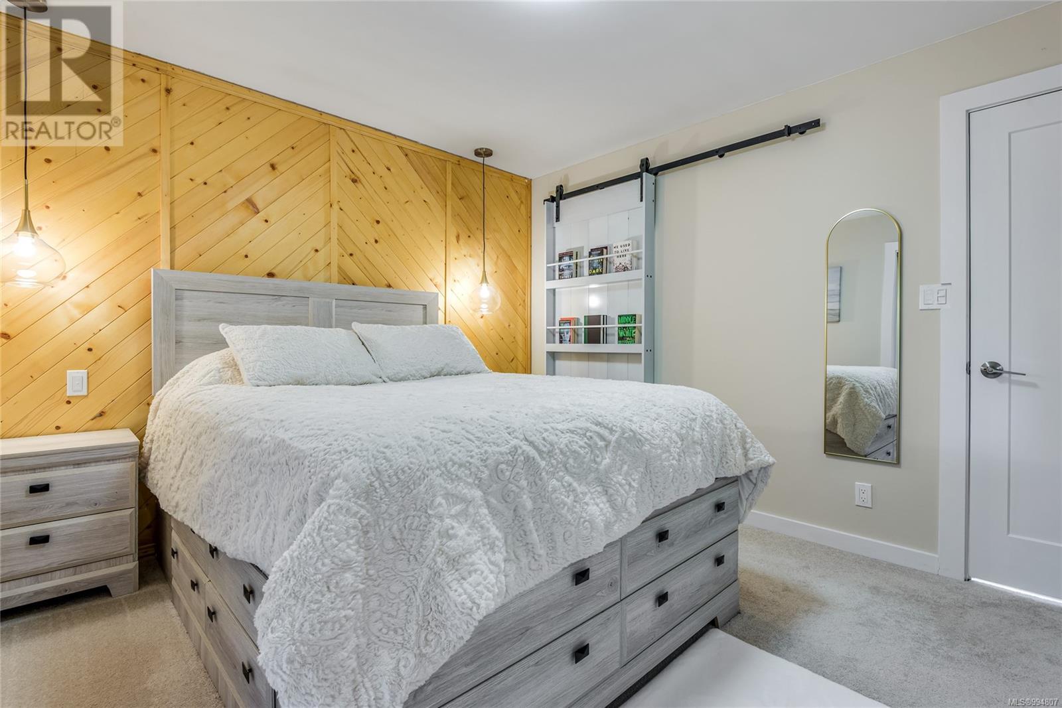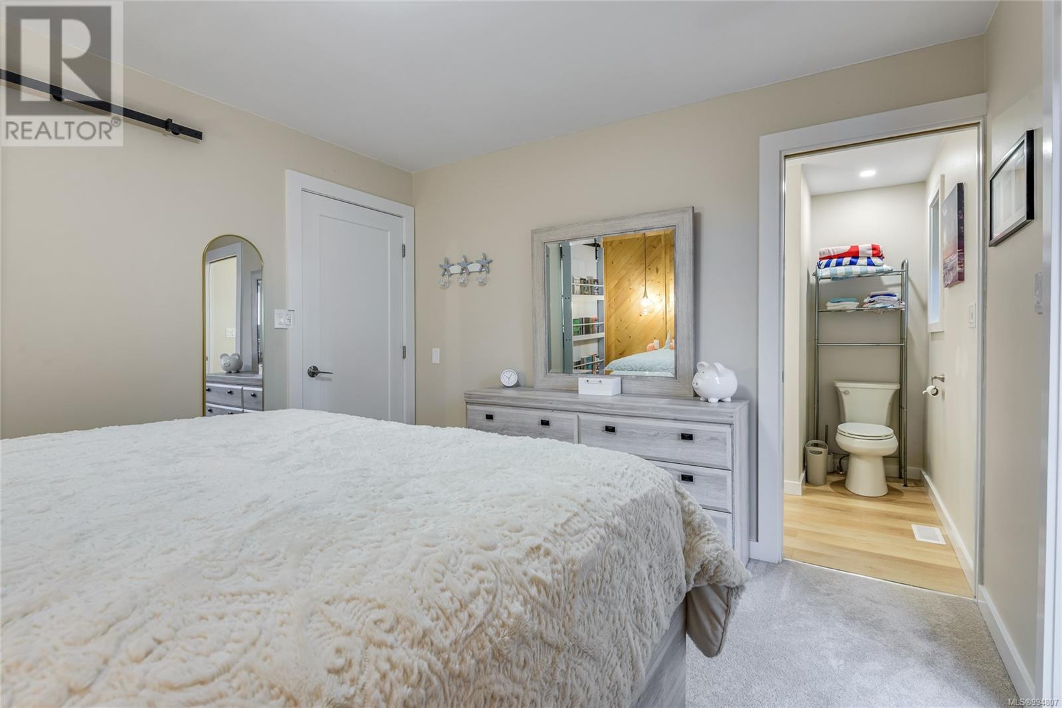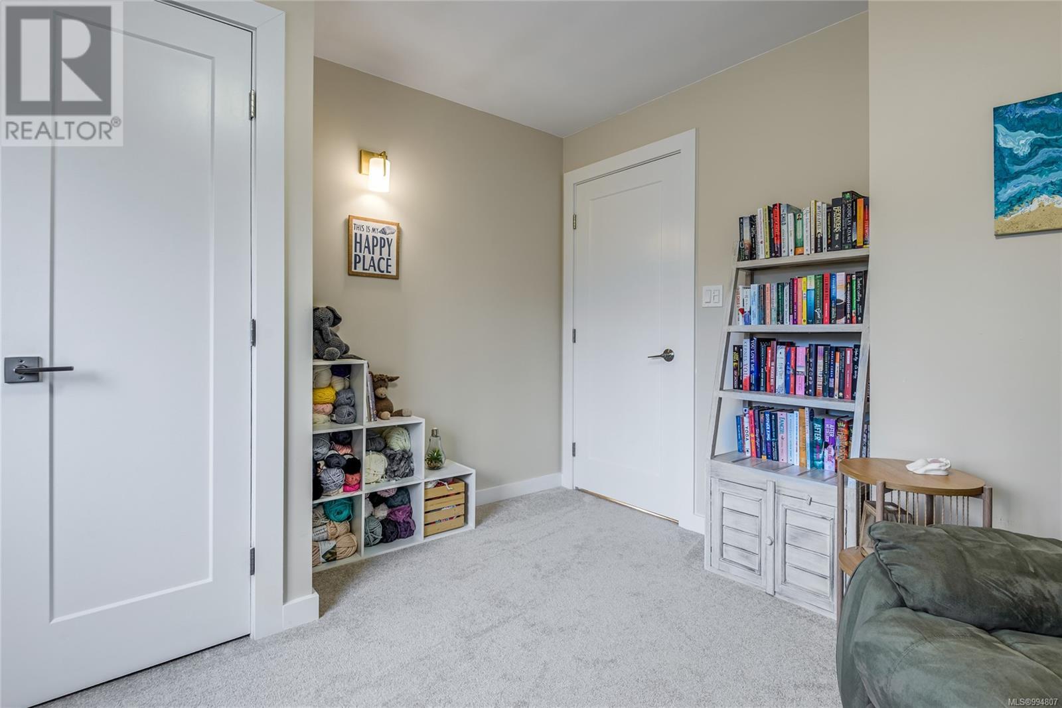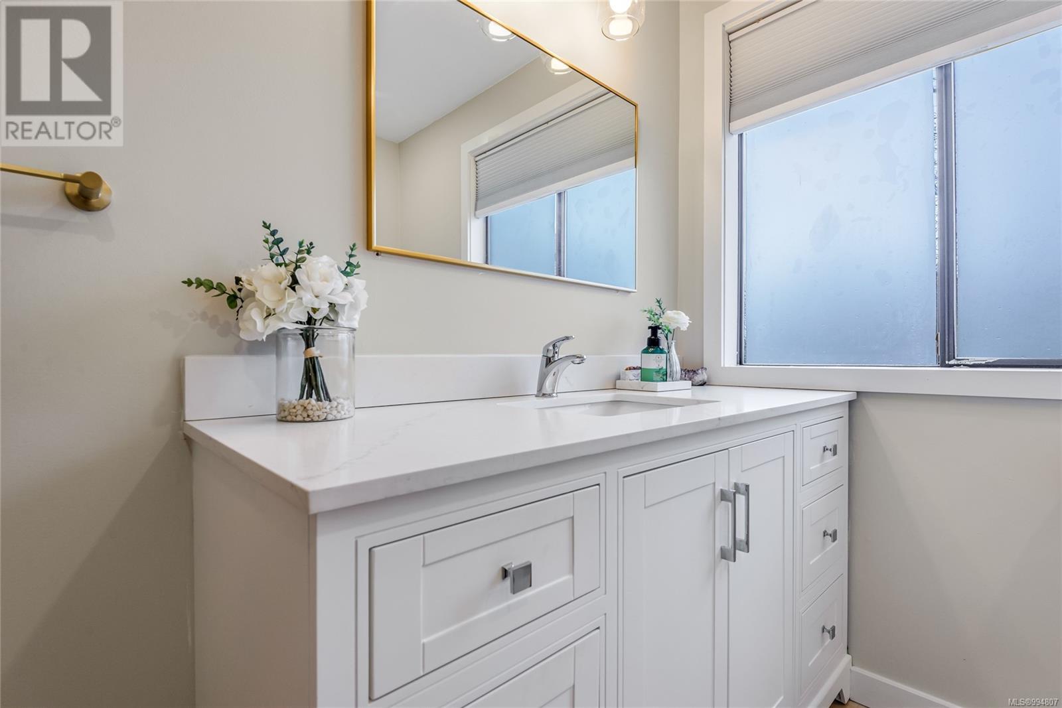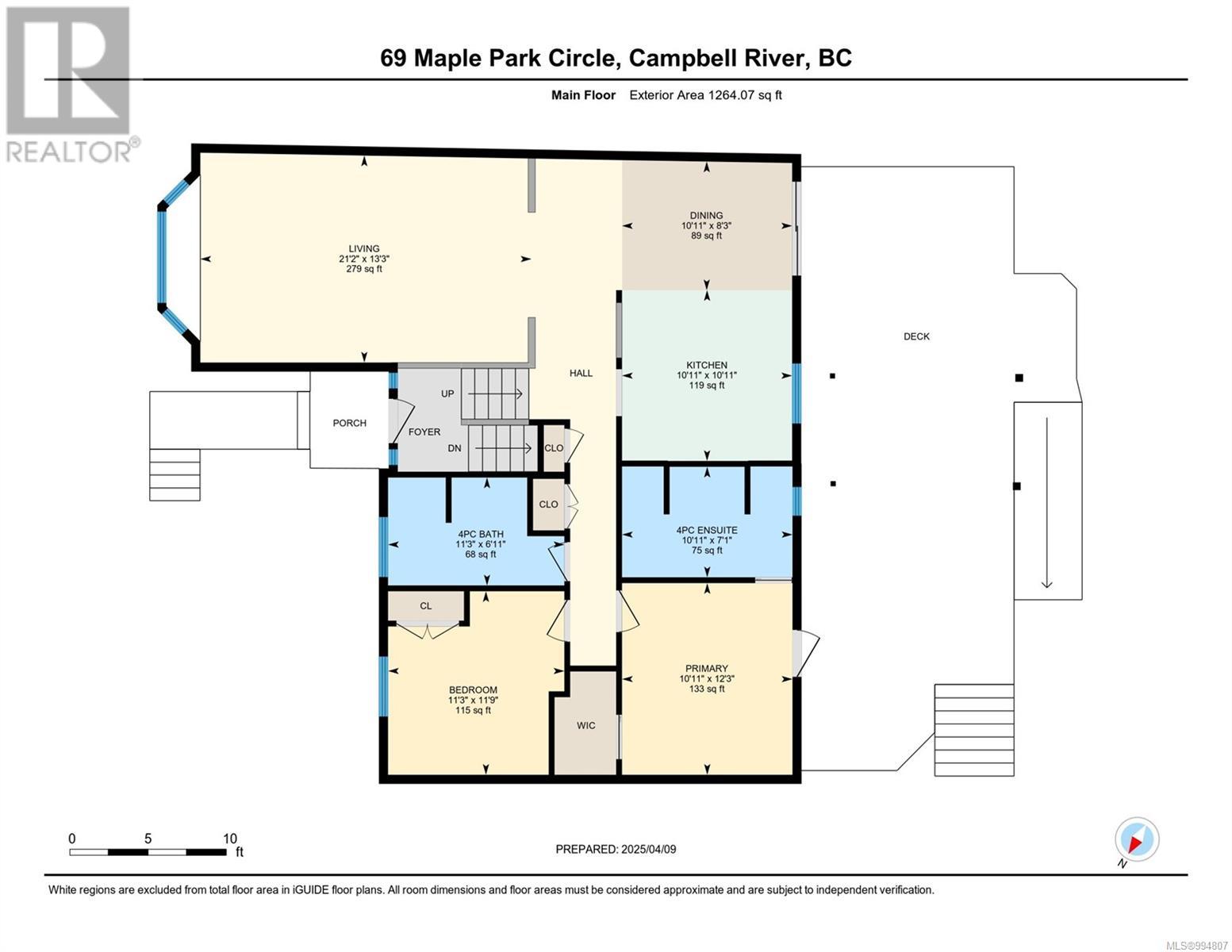69 Maple Park Cir Campbell River, British Columbia V9H 1G8
$789,800
Tastefully renovated family home in popular Stories Beach! This beautiful home offers nearly 2,300 sq/ft, 3 bedrooms, 2 bathrooms over two floors situated on a quarter acre lot with a 26x30 detached shop! On the main floor, you'll appreciate the bright open concept, light colour pallet and unique vaulted ceiling with timber frame features in the living area. The professionally designed kitchen by house of 4 design, cabinets built by Van Isle Kitchens topped with quartz and like new appliances. The dining space has custom built in seating and cabinetry which frame the space and access to the huge covered deck, great for entertaining all year around. The good sized primary bedroom, has direct access to the deck and a spacious 3pc ensuite and walk in closet. Also on the main a second bedroom and large full bathroom. Downstairs there is a 3rd bedroom, large family room, big den that can double as a 4th bedroom if needed. RV Parking! This home has undergone many updates - A must see! (id:50419)
Property Details
| MLS® Number | 994807 |
| Property Type | Single Family |
| Neigbourhood | Campbell River South |
| Features | Cul-de-sac, Other |
| Parking Space Total | 2 |
Building
| Bathroom Total | 2 |
| Bedrooms Total | 3 |
| Constructed Date | 1971 |
| Cooling Type | Air Conditioned |
| Heating Fuel | Natural Gas |
| Heating Type | Forced Air |
| Size Interior | 2,279 Ft2 |
| Total Finished Area | 2279 Sqft |
| Type | House |
Land
| Access Type | Road Access |
| Acreage | No |
| Size Irregular | 12632 |
| Size Total | 12632 Sqft |
| Size Total Text | 12632 Sqft |
| Zoning Description | R-3 |
| Zoning Type | Residential |
Rooms
| Level | Type | Length | Width | Dimensions |
|---|---|---|---|---|
| Lower Level | Bedroom | 12'6 x 11'6 | ||
| Lower Level | Family Room | 19'4 x 11'8 | ||
| Lower Level | Den | 10'10 x 6'3 | ||
| Lower Level | Den | 18'6 x 11'6 | ||
| Lower Level | Utility Room | 6 ft | 6 ft | 6 ft x 6 ft |
| Lower Level | Laundry Room | 6'8 x 6'3 | ||
| Main Level | Bedroom | 11'4 x 11'10 | ||
| Main Level | Ensuite | 4-Piece | ||
| Main Level | Primary Bedroom | 12'1 x 10'11 | ||
| Main Level | Bathroom | 4-Piece | ||
| Main Level | Kitchen | 10'10 x 10'9 | ||
| Main Level | Dining Room | 11'4 x 8'4 | ||
| Main Level | Living Room | 21'1 x 13'3 |
https://www.realtor.ca/real-estate/28146245/69-maple-park-cir-campbell-river-campbell-river-south
Contact Us
Contact us for more information

Stephen Grant
Personal Real Estate Corporation
www.grantmarketinggroup.ca/
facebook.compeoplegrant-marketing-group-royal-lepage-advance100043184059415/
972 Shoppers Row
Campbell River, British Columbia V9W 2C5
(250) 286-3293
(888) 286-1932
(250) 286-1932
www.campbellriverrealestate.com/

Devyn Grant
Personal Real Estate Corporation
grantmarketinggroup.ca/
972 Shoppers Row
Campbell River, British Columbia V9W 2C5
(250) 286-3293
(888) 286-1932
(250) 286-1932
www.campbellriverrealestate.com/

Shannon Block
www.grantmarketinggroup.ca/
facebook.compeoplegrant-marketing-group-royal-lepage-advance100043184059415/
972 Shoppers Row
Campbell River, British Columbia V9W 2C5
(250) 286-3293
(888) 286-1932
(250) 286-1932
www.campbellriverrealestate.com/




