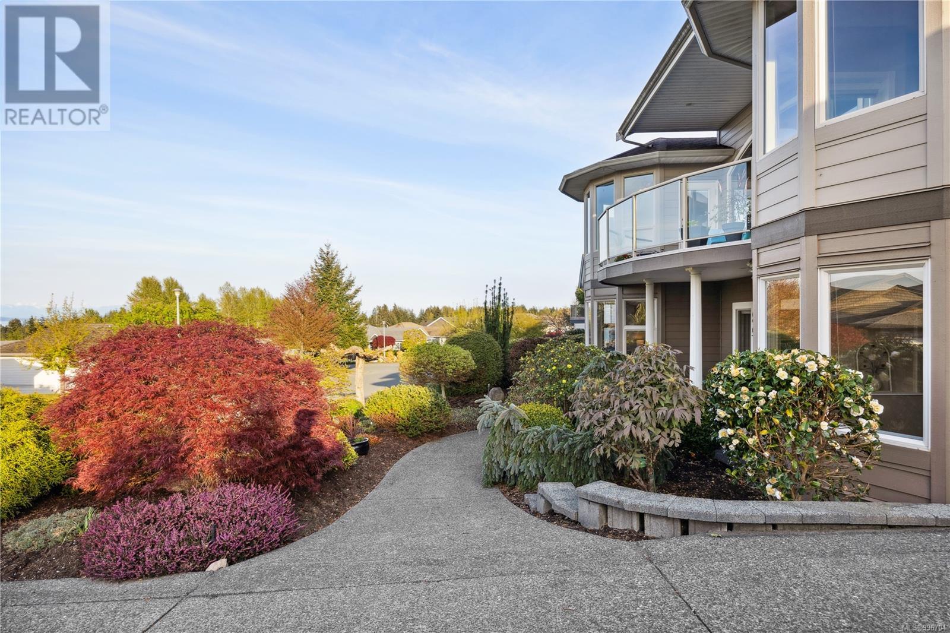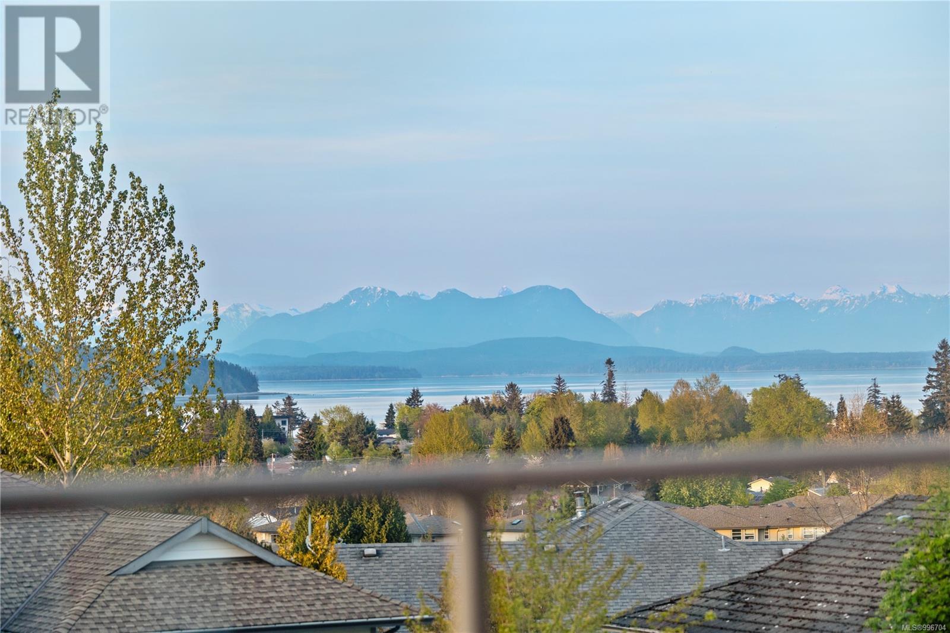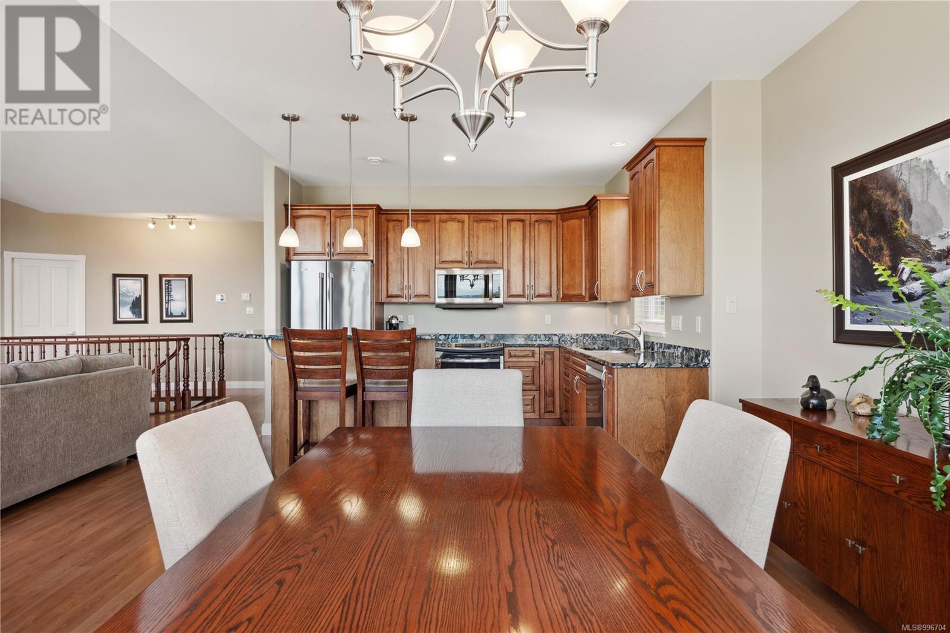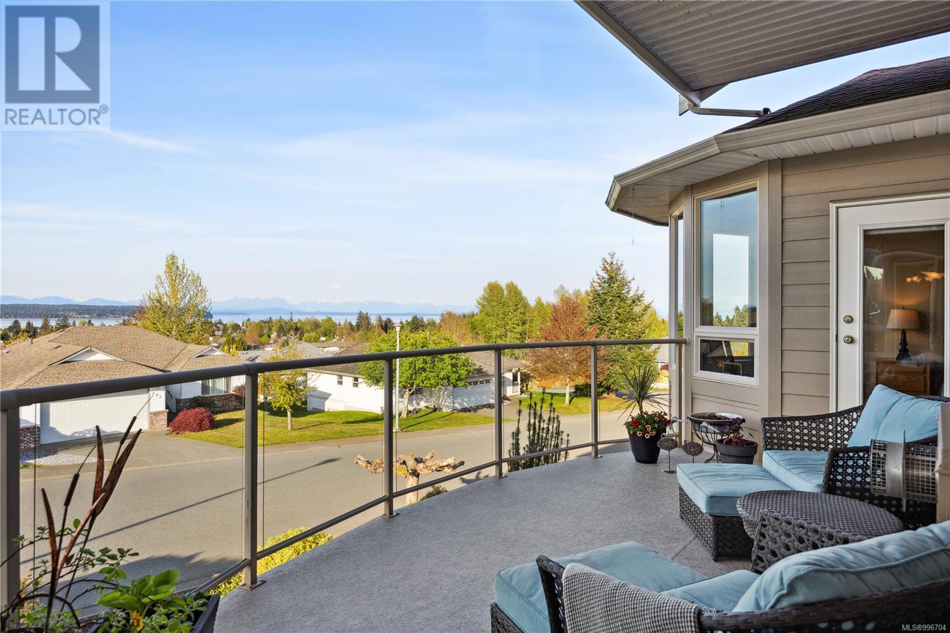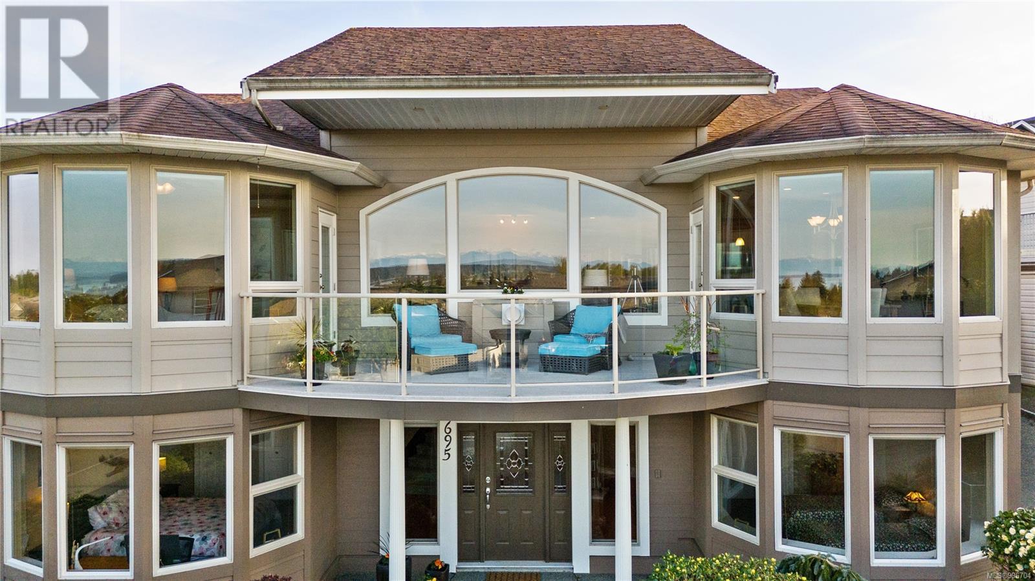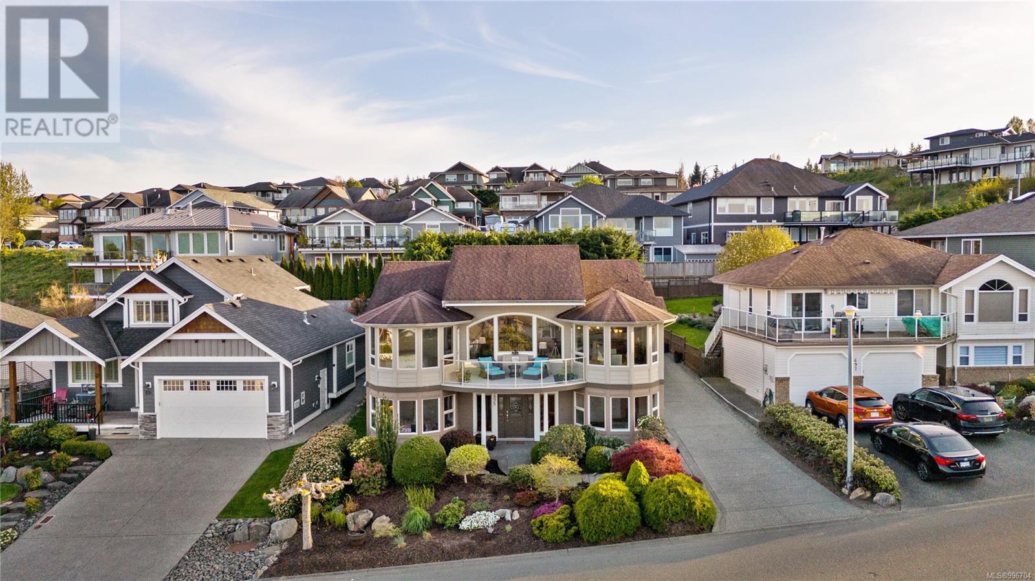695 Nelson Rd Campbell River, British Columbia V9H 1T7
$955,000
Breathtaking ocean views of Discovery Passage set against a backdrop of coastal snow-capped mountains! This one of a kind, custom-built home features expansive bay windows & an elegant foyer with cherrywood curved staircase that leads to the main floor. This home lives like a main-level entry (rancher). The double garage located at the back of the home provides a stair-free design. The open concept living room, kitchen & dining area enjoy 9ft ceilings, vaulted ceilings, gas fireplace, granite counters & cherrywood kitchen cabinets. The luxurious spa ensuite is exquisite with soaker tub, walk-in shower, double sinks & water closet. The primary suite has covered balcony access to relax and enjoy the views. The main level also includes a large den with bay windows (or 4th bedroom). The lower level boasts two king-sized bedrooms and a 600 sq ft unfinished area, ideal for a family rm or suite potential. Landscaped front yard & paved all the way to the back RV parking. NEW ROOF (May 2025) (id:50419)
Property Details
| MLS® Number | 996704 |
| Property Type | Single Family |
| Neigbourhood | Willow Point |
| Features | Other |
| Parking Space Total | 5 |
| Plan | Vip67461 |
| View Type | Mountain View, Ocean View |
Building
| Bathroom Total | 3 |
| Bedrooms Total | 3 |
| Architectural Style | Contemporary |
| Constructed Date | 2003 |
| Cooling Type | Air Conditioned |
| Fireplace Present | Yes |
| Fireplace Total | 1 |
| Heating Fuel | Electric, Natural Gas |
| Heating Type | Forced Air, Heat Pump |
| Size Interior | 3,079 Ft2 |
| Total Finished Area | 2483 Sqft |
| Type | House |
Land
| Access Type | Road Access |
| Acreage | No |
| Size Irregular | 6360 |
| Size Total | 6360 Sqft |
| Size Total Text | 6360 Sqft |
| Zoning Description | R1 |
| Zoning Type | Residential |
Rooms
| Level | Type | Length | Width | Dimensions |
|---|---|---|---|---|
| Lower Level | Bathroom | 10'0 x 7'9 | ||
| Lower Level | Bedroom | 11'7 x 17'11 | ||
| Lower Level | Bedroom | 11'8 x 18'10 | ||
| Lower Level | Entrance | 18'8 x 17'0 | ||
| Main Level | Balcony | 19'2 x 9'9 | ||
| Main Level | Dining Room | 13'0 x 12'6 | ||
| Main Level | Kitchen | 13'0 x 10'7 | ||
| Main Level | Ensuite | 9'7 x 15'11 | ||
| Main Level | Primary Bedroom | 12'0 x 17'7 | ||
| Main Level | Laundry Room | 11'2 x 15'9 | ||
| Main Level | Bathroom | 2-Piece | ||
| Main Level | Den | 10'9 x 15'0 | ||
| Main Level | Living Room | 15'10 x 16'8 |
https://www.realtor.ca/real-estate/28224955/695-nelson-rd-campbell-river-willow-point
Contact Us
Contact us for more information

Vanessa Monteith-Hird
Personal Real Estate Corporation
vanessamh.com/
www.facebook.com/RealtorVanessaMonteithHird
www.linkedin.com/in/vanessa-monteith-hird-and-associates-campbell-river-
x.com/vanessarealty1
www.instagram.com/vanessamh_realestate/
950 Island Highway
Campbell River, British Columbia V9W 2C3
(250) 286-1187
(800) 379-7355
(250) 286-6144
www.checkrealty.ca/
www.facebook.com/remaxcheckrealty
www.instagram.com/remaxcheckrealty/

Cathy Duggan
Personal Real Estate Corporation
950 Island Highway
Campbell River, British Columbia V9W 2C3
(250) 286-1187
(800) 379-7355
(250) 286-6144
www.checkrealty.ca/
www.facebook.com/remaxcheckrealty
www.instagram.com/remaxcheckrealty/

Kimberly Dougan
950 Island Highway
Campbell River, British Columbia V9W 2C3
(250) 286-1187
(800) 379-7355
(250) 286-6144
www.checkrealty.ca/
www.facebook.com/remaxcheckrealty
www.instagram.com/remaxcheckrealty/








