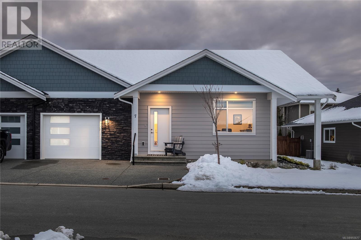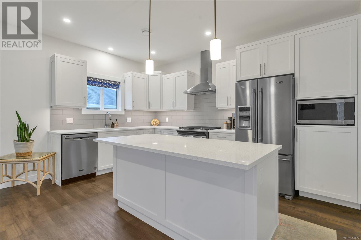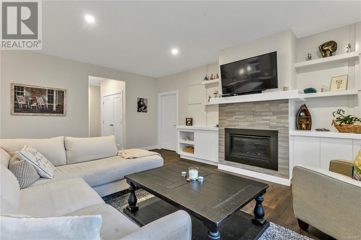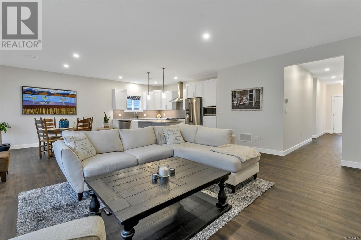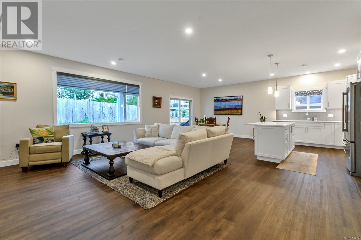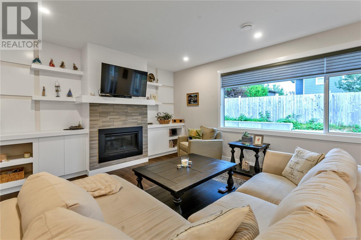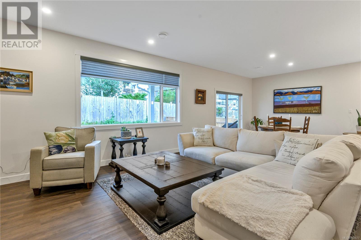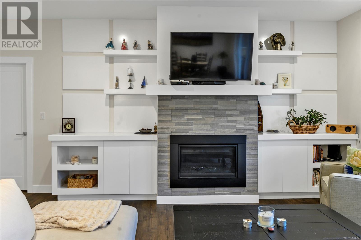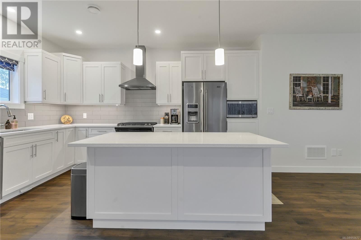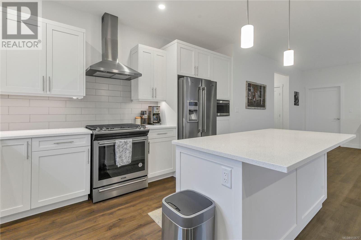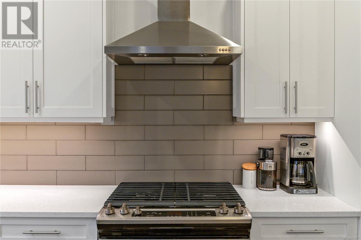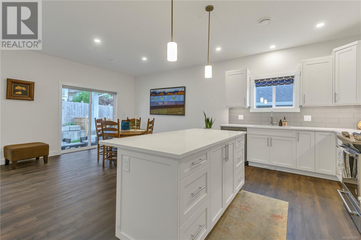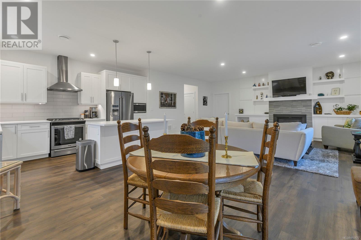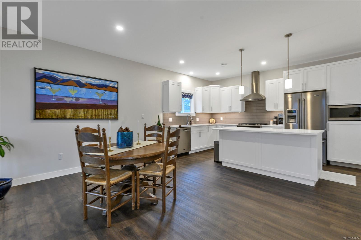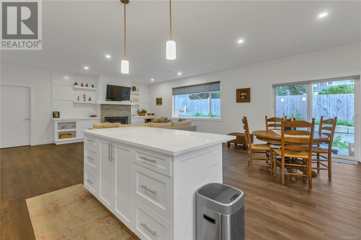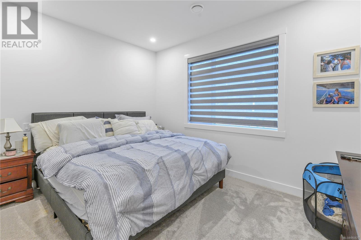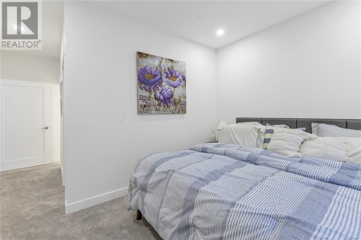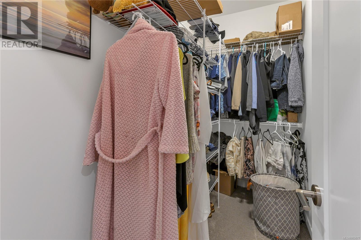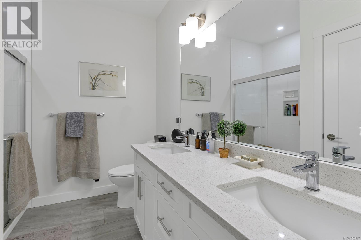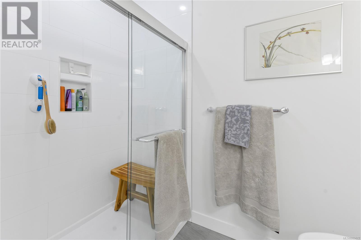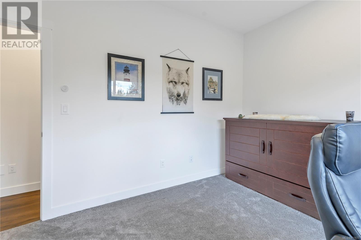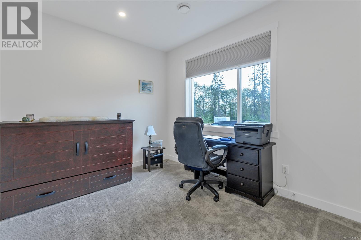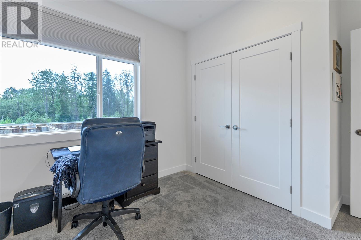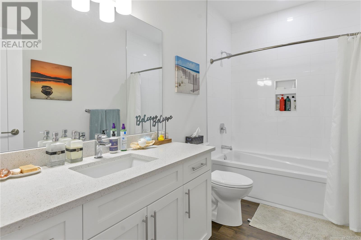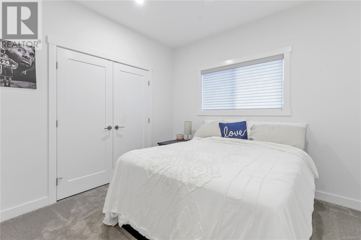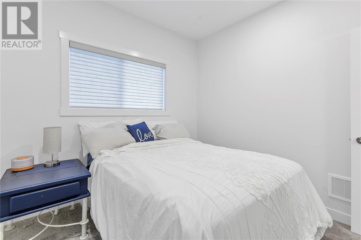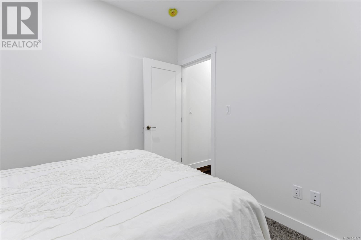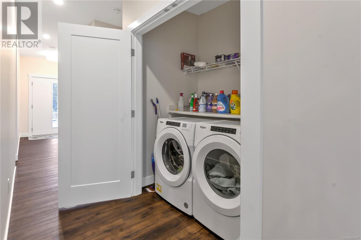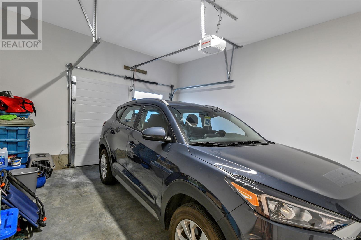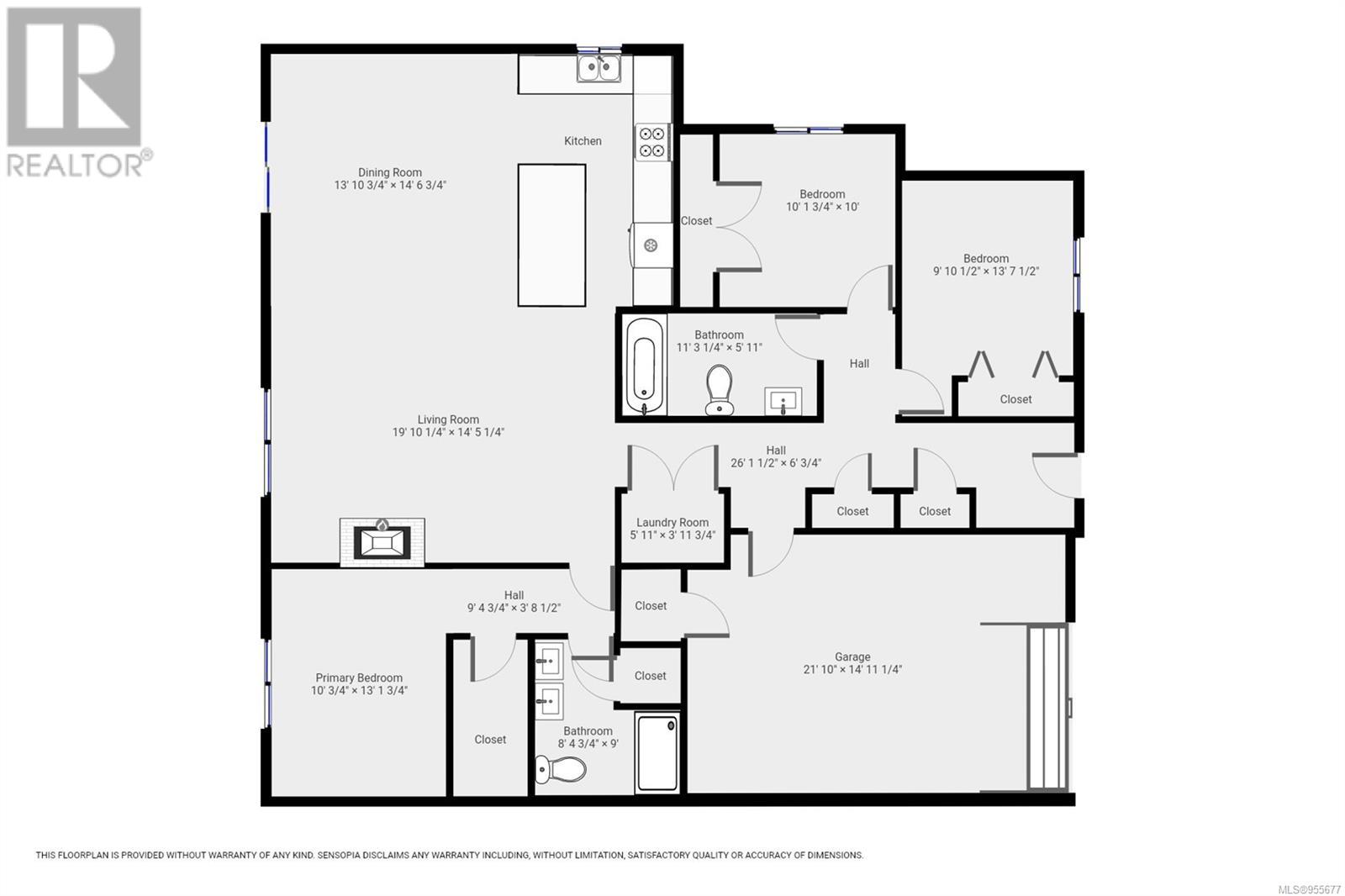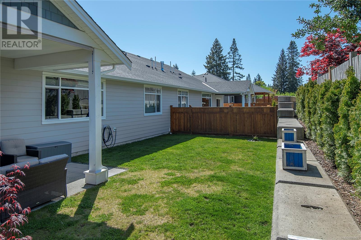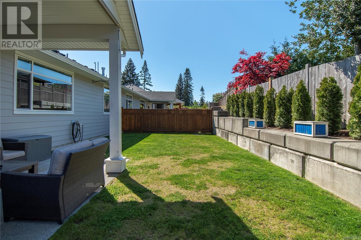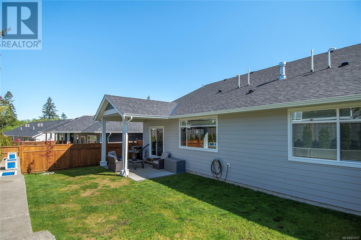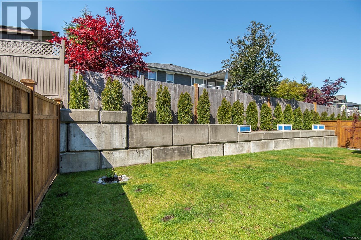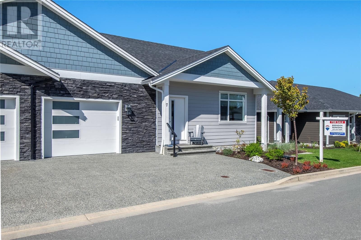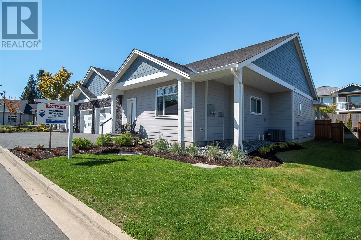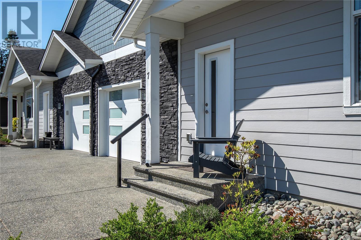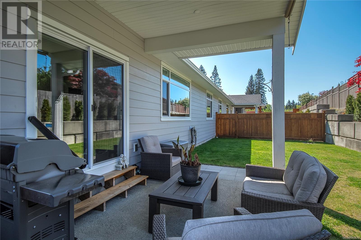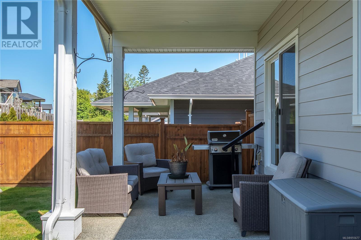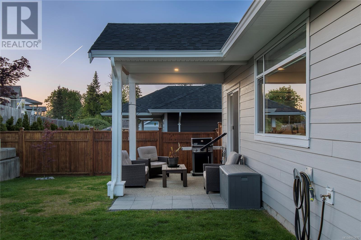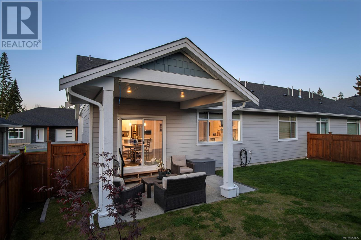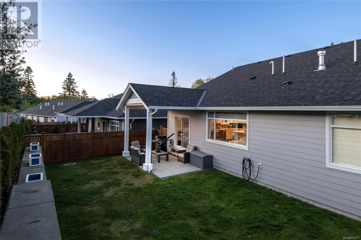7 1580 Glen Eagle Dr Campbell River, British Columbia V9W 0B3
$730,000Maintenance,
$90 Monthly
Maintenance,
$90 MonthlyExperience the best of both worlds: the pristine condition of a new home and the cost benefits of a resale. Situated in Eagle Ridge, one of Campbell River's premier new luxury communities, this stunning 1600 SqFt patio home, less than three years old, awaits your arrival. Crafted without compromise, it boasts a wealth of upgrades: a Maytag stainless steel appliance suite featuring a natural gas cooktop, a sophisticated deep barn-style sink with a garburator in the kitchen, ensuite heated tile floors, a fully installed central vacuum system, and the foresight of pre-wired solar panels and an electric vehicle charger. The property is also equipped with a three-zone irrigation system, complete landscaping, and fencing. Over $10,000 worth of custom blinds across various windows enhance the home's elegance. Don't delay your dream home with all these ready-to-enjoy features and significant savings. Reach out to your Realtor for an exclusive tour of this exquisite property today! (id:50419)
Property Details
| MLS® Number | 955677 |
| Property Type | Single Family |
| Neigbourhood | Campbell River West |
| Community Features | Pets Allowed, Family Oriented |
| Features | Central Location, Curb & Gutter, Other |
| Parking Space Total | 2 |
| Plan | Eps6454 |
Building
| Bathroom Total | 2 |
| Bedrooms Total | 3 |
| Architectural Style | Contemporary |
| Constructed Date | 2021 |
| Cooling Type | Air Conditioned |
| Fireplace Present | Yes |
| Fireplace Total | 1 |
| Heating Fuel | Natural Gas |
| Heating Type | Forced Air, Heat Pump |
| Size Interior | 1924 Sqft |
| Total Finished Area | 1604 Sqft |
| Type | Duplex |
Land
| Access Type | Road Access |
| Acreage | No |
| Size Irregular | 4741 |
| Size Total | 4741 Sqft |
| Size Total Text | 4741 Sqft |
| Zoning Description | Rm-1 |
| Zoning Type | Multi-family |
Rooms
| Level | Type | Length | Width | Dimensions |
|---|---|---|---|---|
| Main Level | Ensuite | 9 ft | 9 ft x Measurements not available | |
| Main Level | Primary Bedroom | 10 ft | Measurements not available x 10 ft | |
| Main Level | Living Room | 14'5 x 19'10 | ||
| Main Level | Dining Room | 14'6 x 13'10 | ||
| Main Level | Kitchen | 14'7 x 8'11 | ||
| Main Level | Laundry Room | 3'11 x 5'11 | ||
| Main Level | Bathroom | 5'11 x 11'3 | ||
| Main Level | Bedroom | 10 ft | 10 ft x Measurements not available | |
| Main Level | Bedroom | 13'7 x 9'10 |
https://www.realtor.ca/real-estate/26619210/7-1580-glen-eagle-dr-campbell-river-campbell-river-west
Interested?
Contact us for more information

Brendon Renkema
www.brendonrenkema.com/
950 Island Highway
Campbell River, British Columbia V9W 2C3
(250) 286-1187
(800) 379-7355
(250) 286-6144
www.checkrealty.ca/
https://www.facebook.com/remaxcheckrealty
https://www.instagram.com/remaxcheckrealty/

